4790 SOUTH WEST 78TH ST, Miami
$14,500,000 USD 6 6.5
Pictures
Map
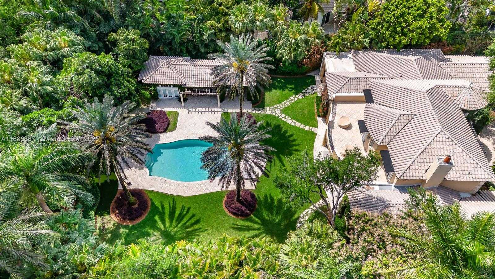

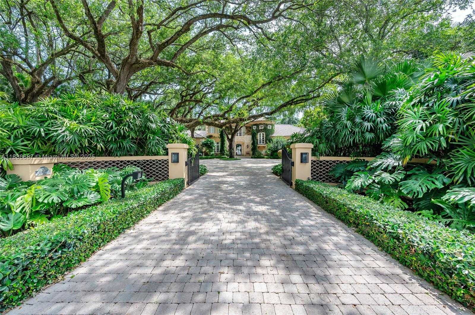
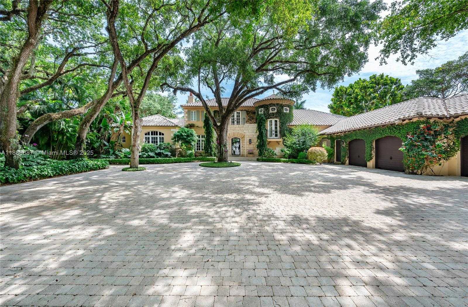
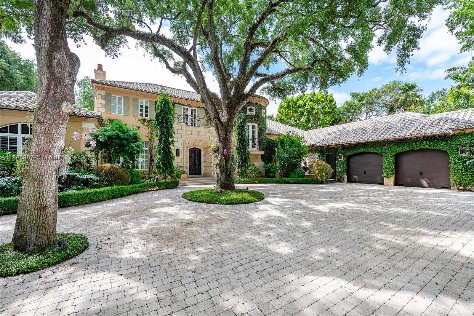
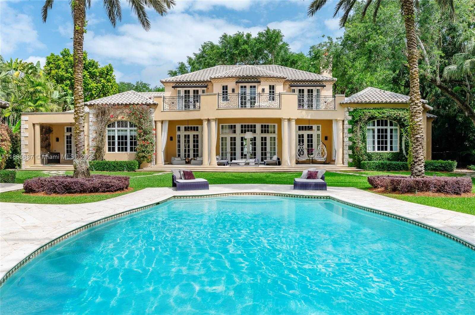
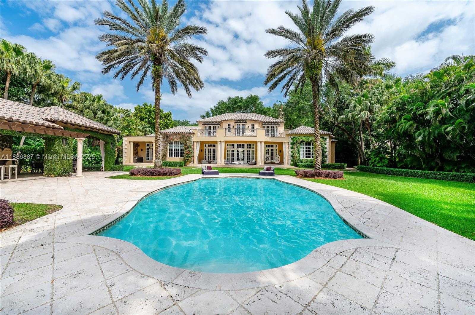
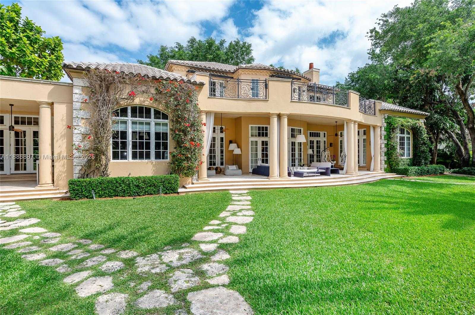
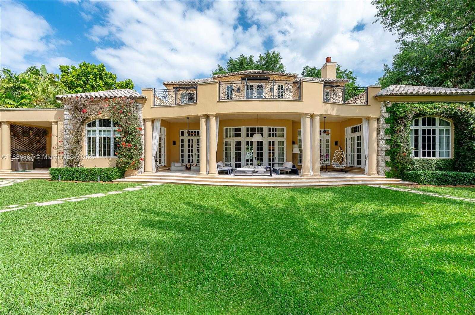
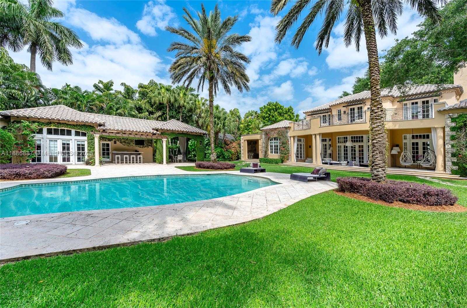
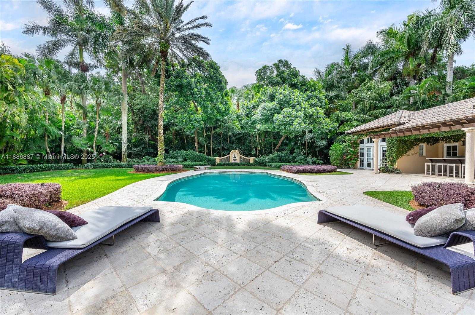
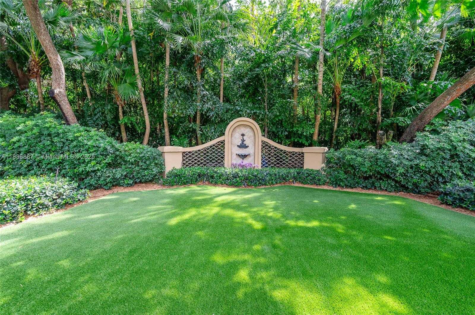
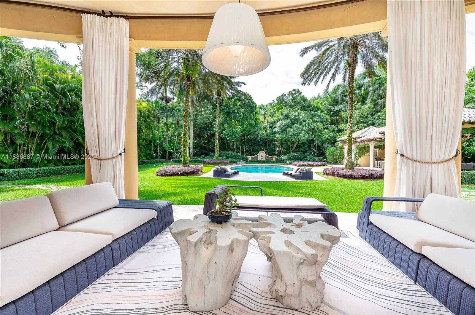
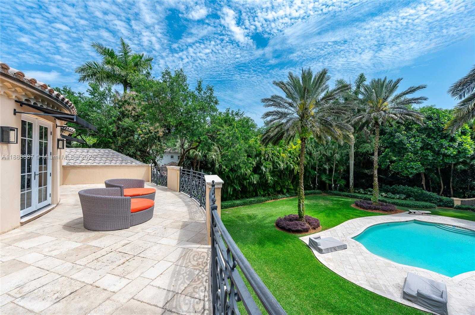
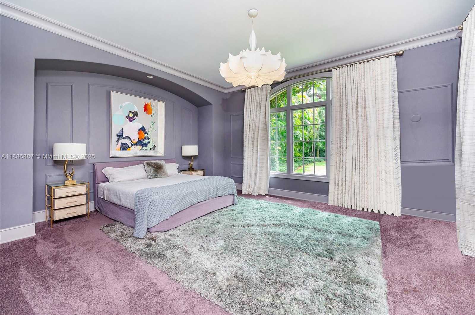
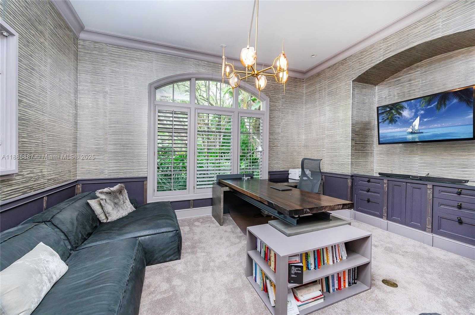
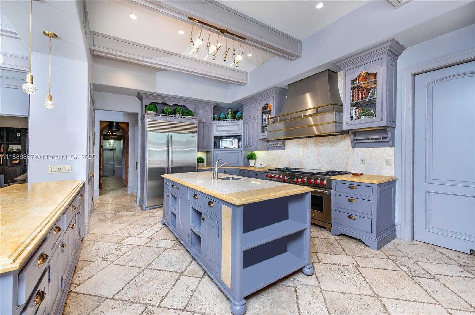
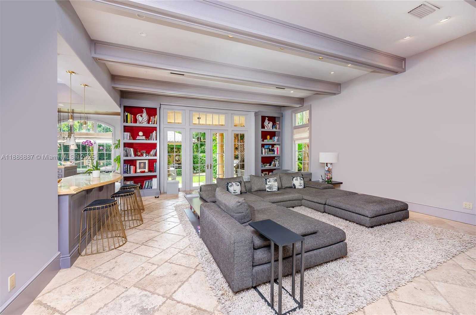
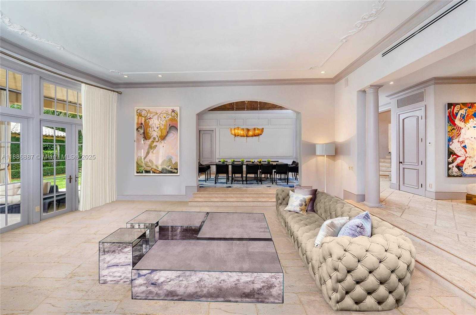
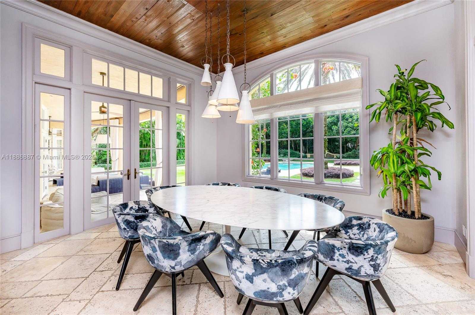
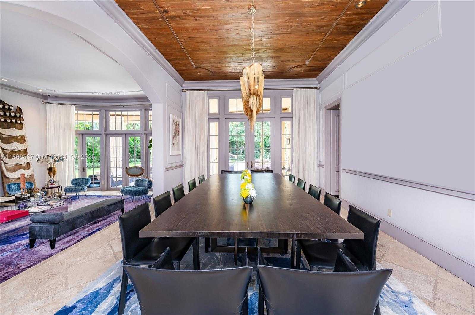
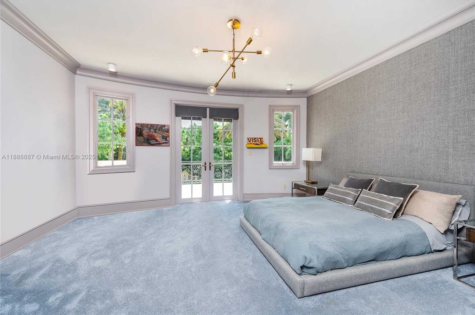
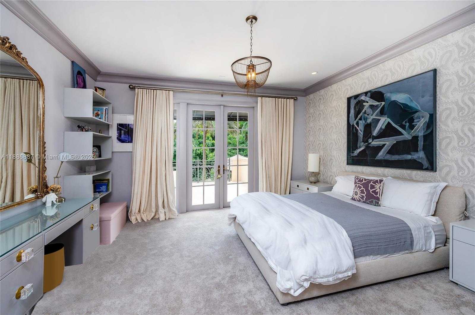
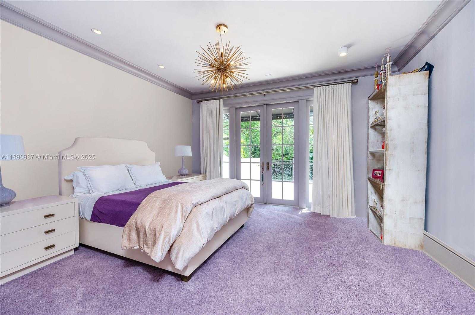
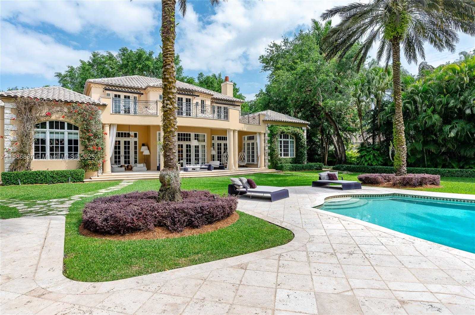
Contact us
Schedule Tour
| Address | 4790 SOUTH WEST 78TH ST, Miami |
| Building Name | HIGH CREST |
| Type of Property | Single Family Residence |
| Property Style | Pool Only |
| Price | $14,500,000 |
| Property Status | Active |
| MLS Number | A11886887 |
| Bedrooms Number | 6 |
| Full Bathrooms Number | 6 |
| Half Bathrooms Number | 1 |
| Living Area | 7787 |
| Lot Size | 42253 |
| Year Built | 1999 |
| Garage Spaces Number | 3 |
| Folio Number | 30-41-31-001-0020 |
| Zoning Information | 2300 |
| Days on Market | 1 |
Detailed Description: Located in the heart of Ponce Davis, this timeless, wrapped in fully grown ivy estate nestled on a cul-de-sac behind private gates, offers 6 bedrooms, 6.5 bathrooms, service quarters, a fully equipped guest house, and a 3-car garage. The residence sits on a 42,253 sq. Ft. Lot surrounded by lush landscaping. On the first floor, the primary bedroom includes a large private den, ideal as an additional workspace. Upstairs, three ensuite bedrooms each open to an oversized balcony overlooking the private backyard, which features an outdoor kitchen, bar, dining area, and ample poolside lounging space embraced by oak trees.
Internet
Pets Allowed
Property added to favorites
Loan
Mortgage
Expert
Hide
Address Information
| State | Florida |
| City | Miami |
| County | Miami-Dade County |
| Zip Code | 33143 |
| Address | 4790 SOUTH WEST 78TH ST |
| Section | 31 |
| Zip Code (4 Digits) | 6137 |
Financial Information
| Price | $14,500,000 |
| Price per Foot | $0 |
| Folio Number | 30-41-31-001-0020 |
| Tax Amount | $57,823 |
| Tax Year | 2024 |
Full Descriptions
| Detailed Description | Located in the heart of Ponce Davis, this timeless, wrapped in fully grown ivy estate nestled on a cul-de-sac behind private gates, offers 6 bedrooms, 6.5 bathrooms, service quarters, a fully equipped guest house, and a 3-car garage. The residence sits on a 42,253 sq. Ft. Lot surrounded by lush landscaping. On the first floor, the primary bedroom includes a large private den, ideal as an additional workspace. Upstairs, three ensuite bedrooms each open to an oversized balcony overlooking the private backyard, which features an outdoor kitchen, bar, dining area, and ample poolside lounging space embraced by oak trees. |
| Property View | Garden, Pool |
| Design Description | Detached, Two Story |
| Roof Description | Barrel Roof |
| Floor Description | Marble |
| Interior Features | Built-in Features, Closet Cabinetry, Cooking Island, French Doors, Laundry Tub, Stacked Bedroom, Walk-In C |
| Exterior Features | Built-In Grill, Lighting, Open Balcony |
| Equipment Appliances | Dishwasher, Disposal, Dryer, Microwave, Refrigerator, Washer |
| Pool Description | In Ground, Heated |
| Cooling Description | Central Air, Electric |
| Heating Description | Central, Electric |
| Water Description | Municipal Water |
| Sewer Description | Public Sewer |
| Parking Description | Circular Driveway, Driveway |
| Pet Restrictions | Yes |
Property parameters
| Bedrooms Number | 6 |
| Full Baths Number | 6 |
| Half Baths Number | 1 |
| Living Area | 7787 |
| Lot Size | 42253 |
| Zoning Information | 2300 |
| Year Built | 1999 |
| Type of Property | Single Family Residence |
| Style | Pool Only |
| Building Name | HIGH CREST |
| Development Name | HIGH CREST |
| Construction Type | CBS Construction |
| Street Direction | South West |
| Garage Spaces Number | 3 |
| Listed with | One Sotheby’s International Realty |
