36 SW CT, Davie
$6,596,000 USD 6 6.5
Pictures
Map
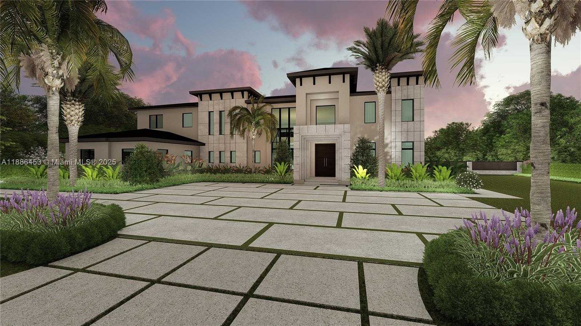

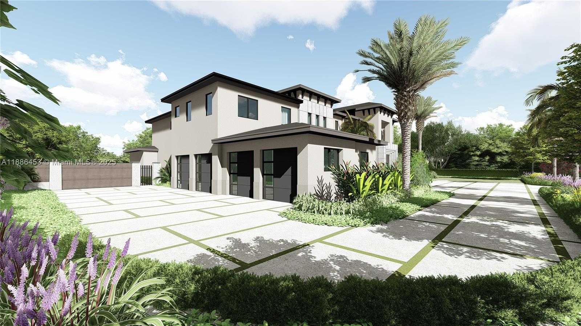
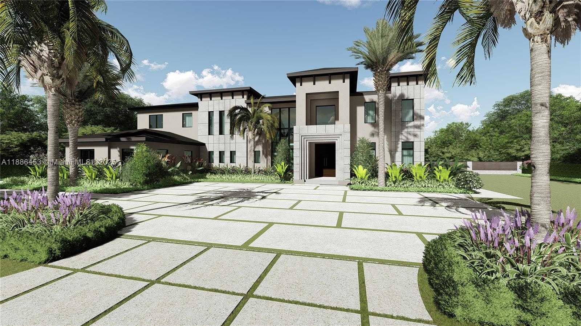
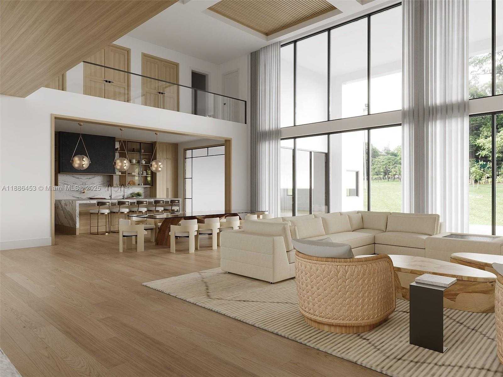
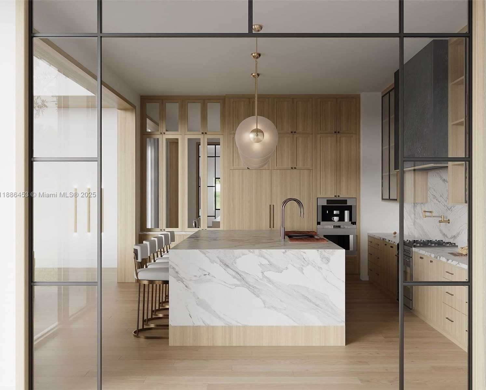
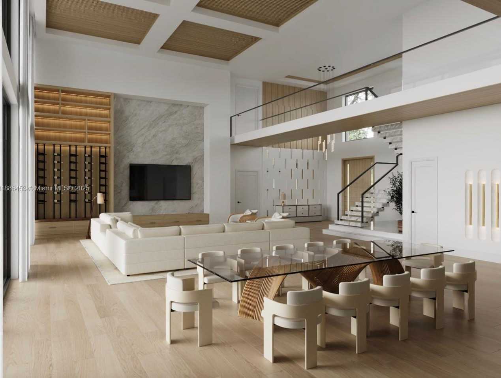
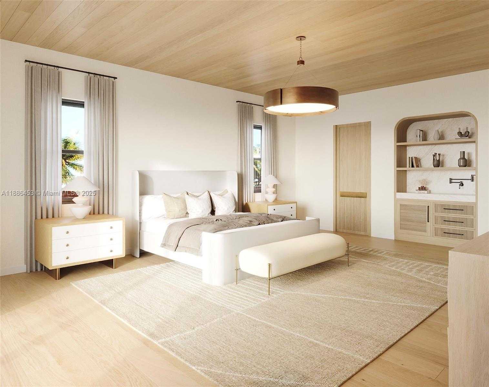
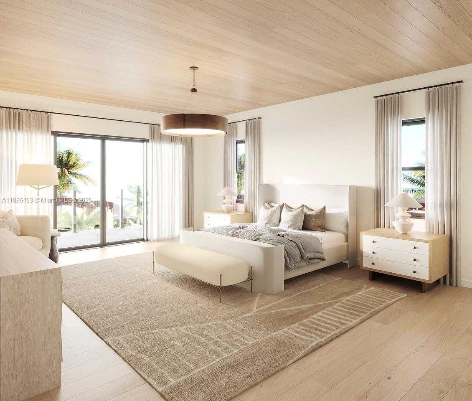
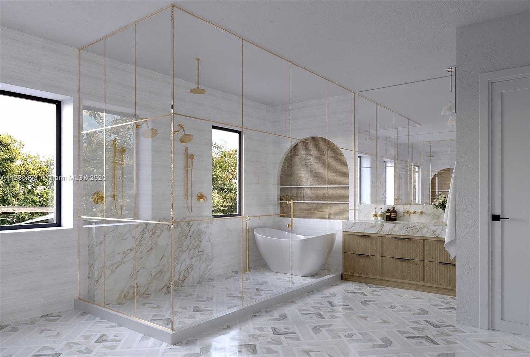
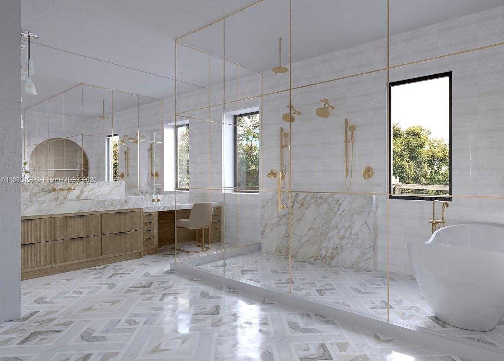
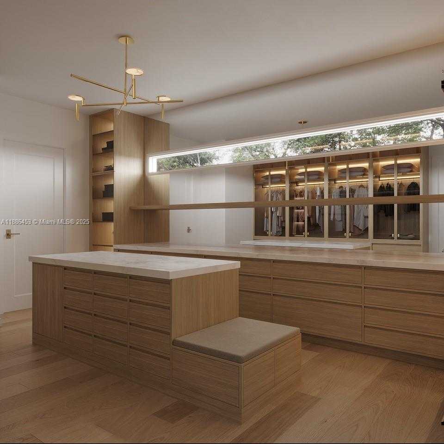
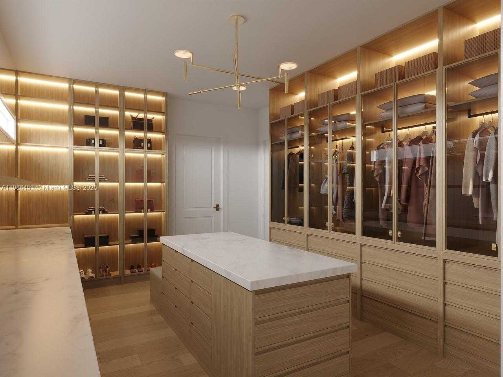
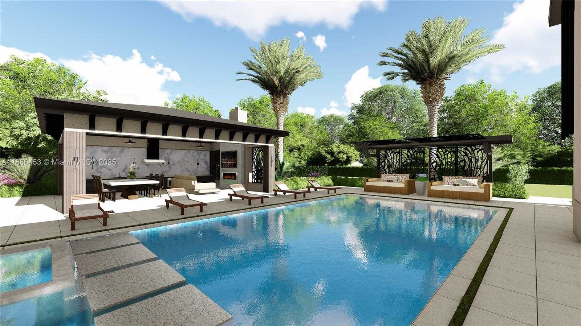
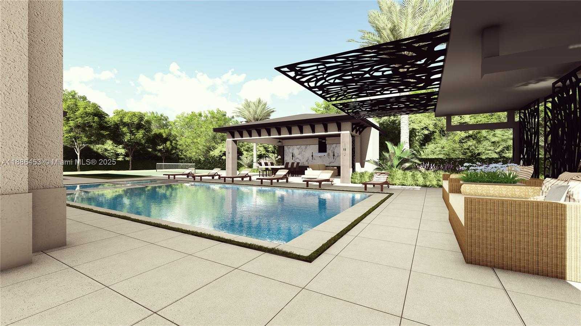
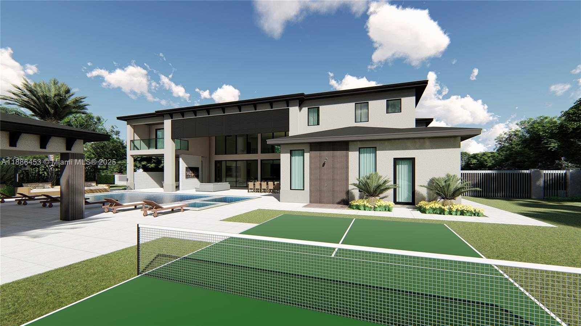
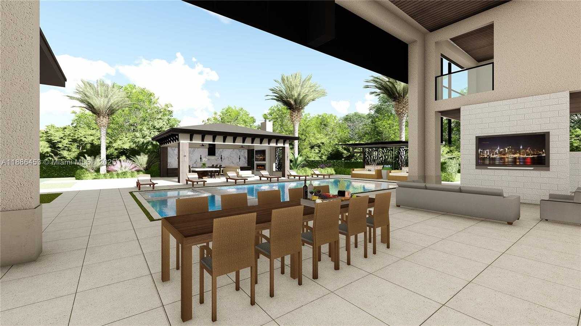
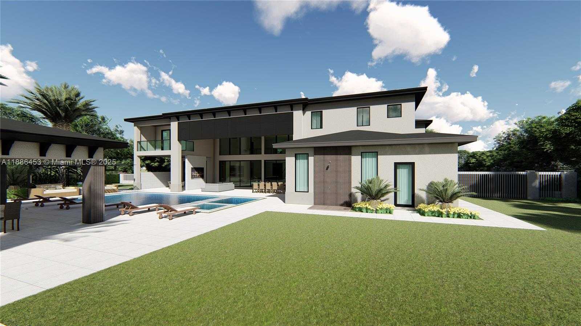
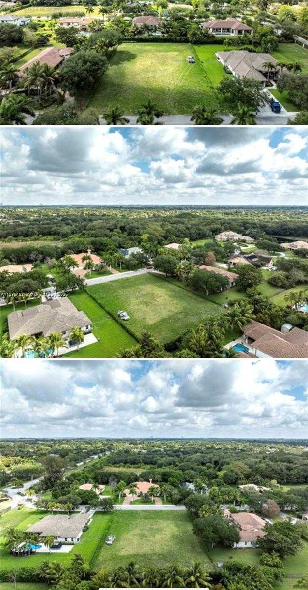
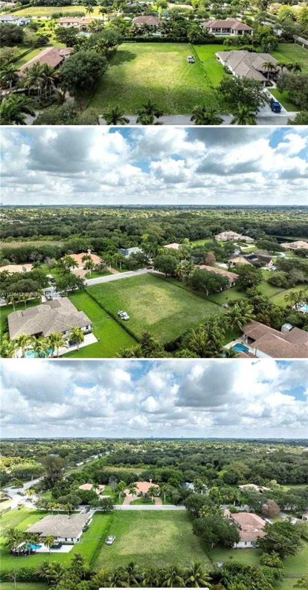
Contact us
Schedule Tour
| Address | 36 SW CT, Davie |
| Building Name | HICKS ESTATES |
| Type of Property | Single Family Residence |
| Property Style | Pool Only |
| Price | $6,596,000 |
| Property Status | Active |
| MLS Number | A11886453 |
| Bedrooms Number | 6 |
| Full Bathrooms Number | 6 |
| Half Bathrooms Number | 1 |
| Lot Size | 35266 |
| Year Built | 2025 |
| Garage Spaces Number | 4 |
| Folio Number | 504023110090 |
| Zoning Information | A-1 |
| Days on Market | 1 |
Detailed Description: Remarkable custom estate in 10 home master-planned gated community. Unmatched level of opulence and modern architecture designed for sophistication and functionality. No expense spared and no upselling pictures for the final product. Spanning over 10k sq ft of total living space, this meticulously crafted estate delivers an extraordinary living experience. Amenities include, gym, wet-room, sauna, steam room, cold plunge, oversized pool, detached outdoor kitchen pavilion, 2 laundry rooms, butlers pantry, playroom / flex space, office and much more. The developer, designer and architect are local, and welcome the buyers to include their personal touch. There is nothing like this in a gated neighborhood in all of Davie!
Internet
Property added to favorites
Loan
Mortgage
Expert
Hide
Address Information
| State | Florida |
| City | Davie |
| County | Broward County |
| Zip Code | 33330 |
| Address | 36 SW CT |
| Section | 23 |
Financial Information
| Price | $6,596,000 |
| Price per Foot | $0 |
| Folio Number | 504023110090 |
| Association Fee Paid | Annually |
| Association Fee | $50 |
| Tax Amount | $14,115 |
| Tax Year | 2024 |
Full Descriptions
| Detailed Description | Remarkable custom estate in 10 home master-planned gated community. Unmatched level of opulence and modern architecture designed for sophistication and functionality. No expense spared and no upselling pictures for the final product. Spanning over 10k sq ft of total living space, this meticulously crafted estate delivers an extraordinary living experience. Amenities include, gym, wet-room, sauna, steam room, cold plunge, oversized pool, detached outdoor kitchen pavilion, 2 laundry rooms, butlers pantry, playroom / flex space, office and much more. The developer, designer and architect are local, and welcome the buyers to include their personal touch. There is nothing like this in a gated neighborhood in all of Davie! |
| Property View | Garden |
| Design Description | Detached, Two Story |
| Roof Description | Flat Tile |
| Floor Description | Wood |
| Interior Features | First Floor Entry, Den / Library / Office, Family Room, Great Room, Loft, Media Room |
| Equipment Appliances | Dishwasher, Dryer, Gas Range, Refrigerator |
| Pool Description | In Ground |
| Cooling Description | Central Air |
| Heating Description | Central |
| Water Description | Municipal Water |
| Sewer Description | Public Sewer |
| Parking Description | Circular Driveway, Driveway |
Property parameters
| Bedrooms Number | 6 |
| Full Baths Number | 6 |
| Half Baths Number | 1 |
| Lot Size | 35266 |
| Zoning Information | A-1 |
| Year Built | 2025 |
| Type of Property | Single Family Residence |
| Style | Pool Only |
| Building Name | HICKS ESTATES |
| Development Name | HICKS ESTATES |
| Construction Type | CBS Construction |
| Garage Spaces Number | 4 |
| Listed with | United Realty Group Inc |
