8747 CARAWAY LAKE CT, Boynton Beach
$2,990,000 USD 6 5.5
Pictures
Map
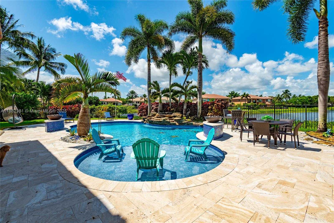

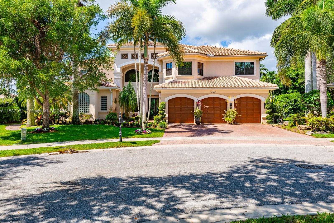
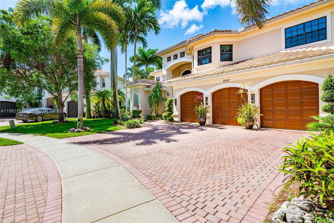
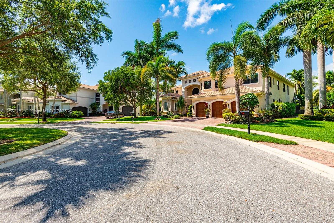
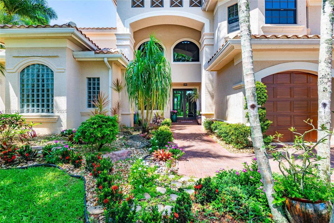
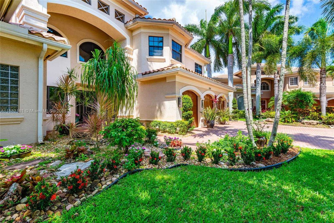
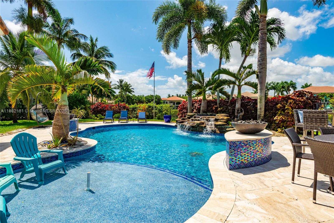
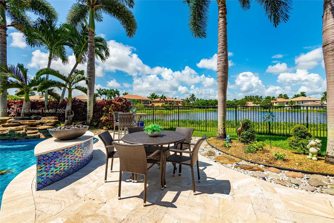
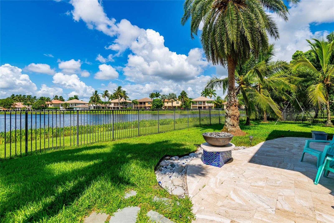
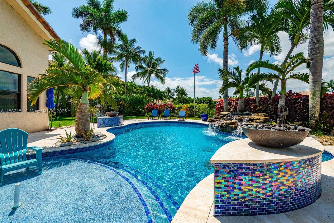
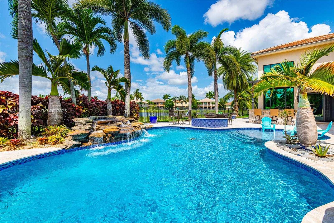
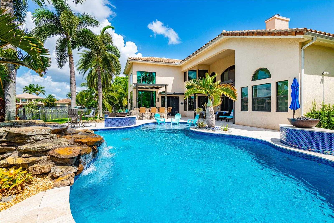
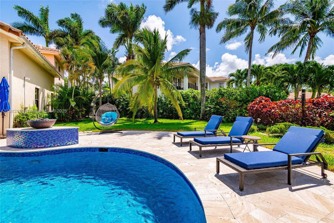
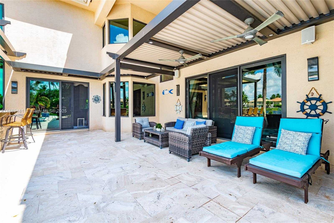
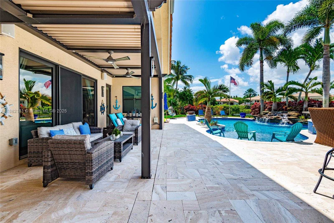
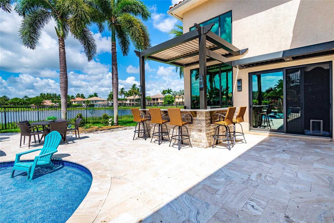
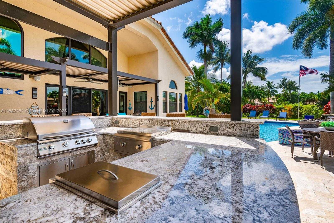
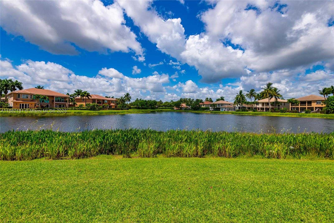
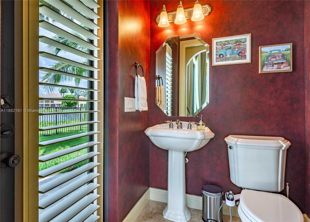
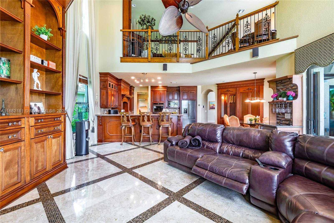
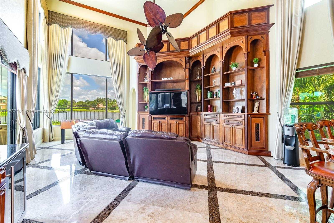
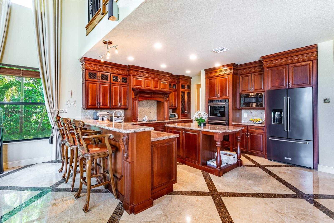
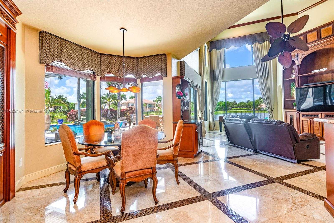
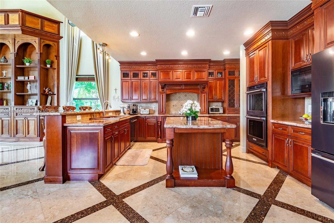
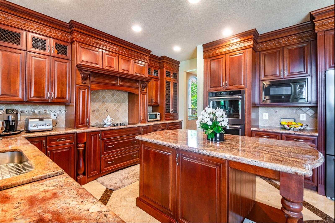
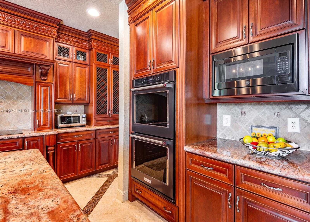
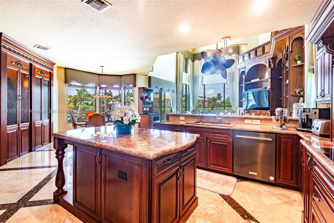
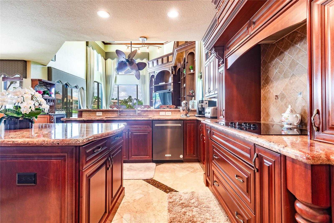
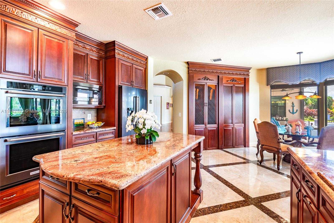
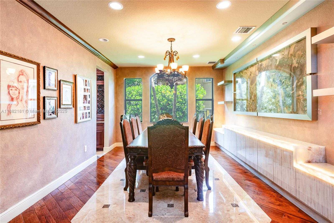
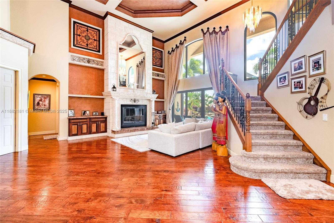
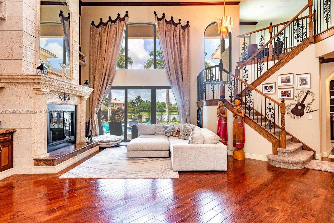
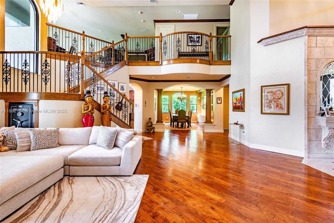
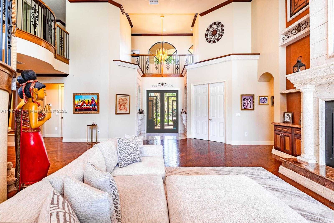
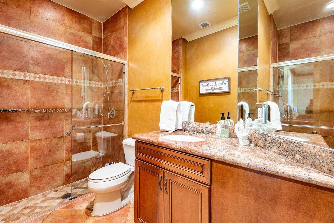
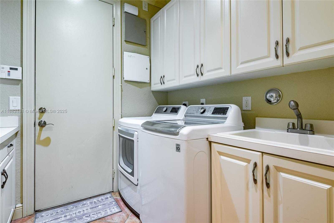
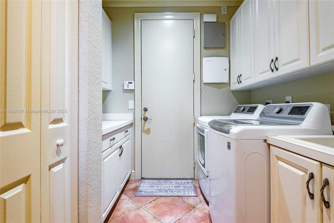
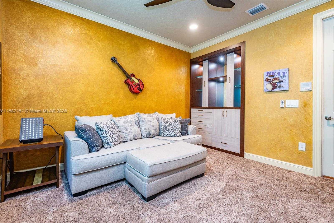
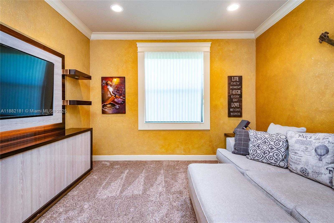
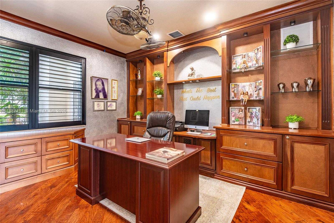
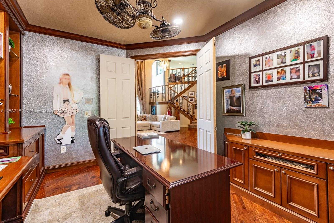
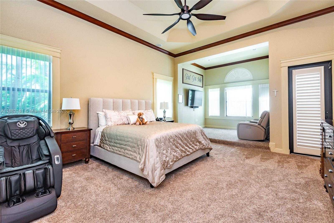
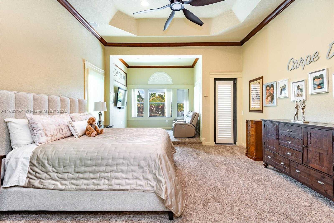
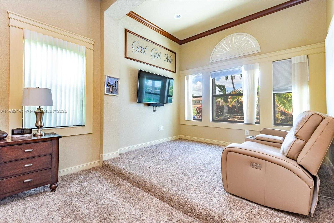
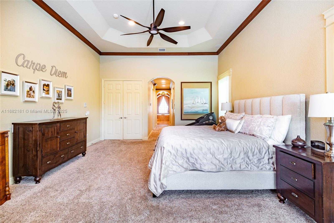
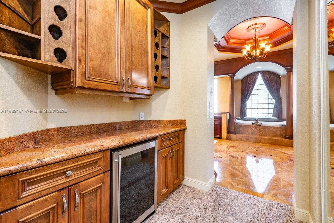
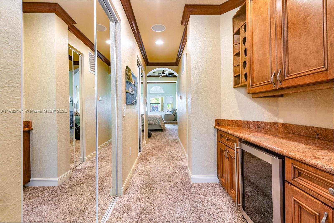
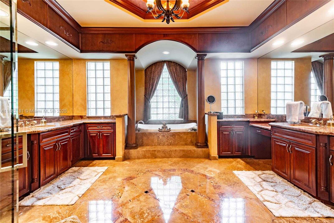
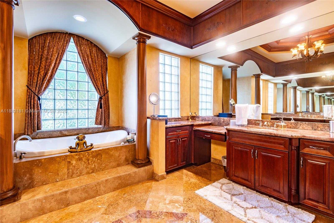
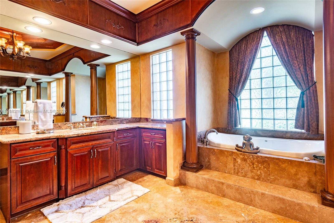
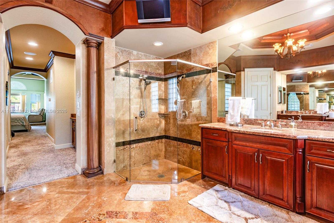
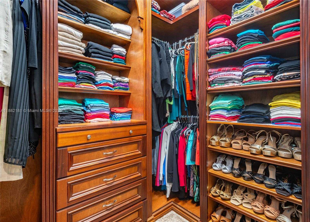
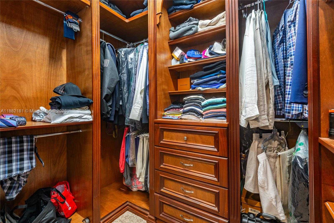
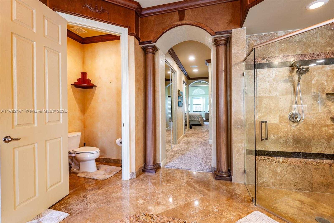
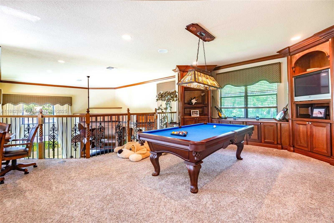
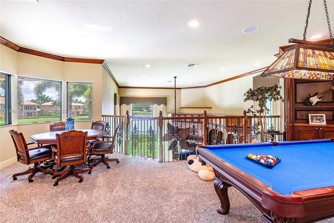
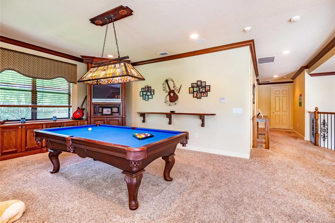
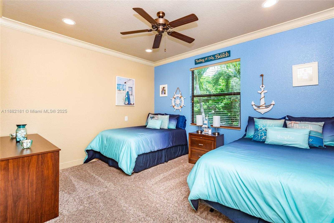
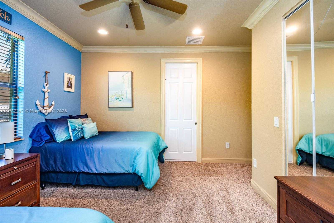
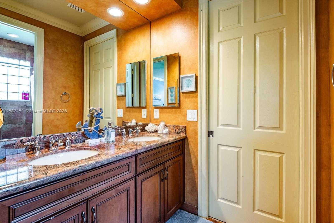
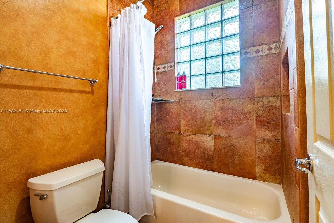
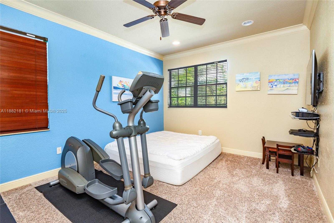
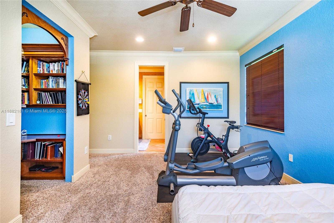
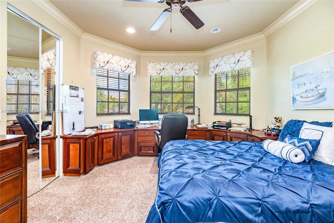
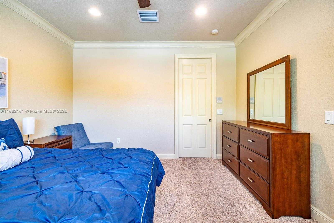
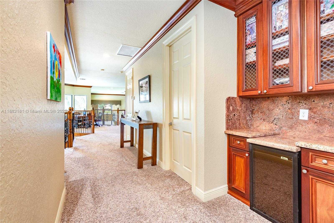
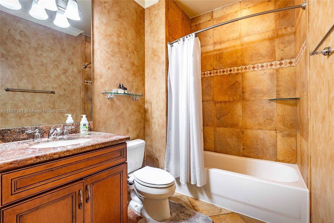
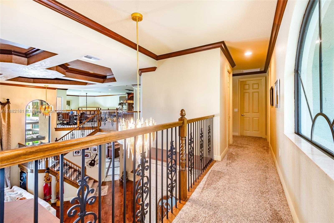
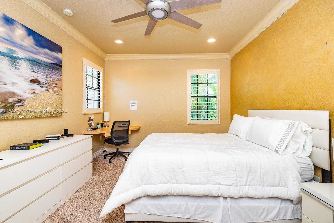
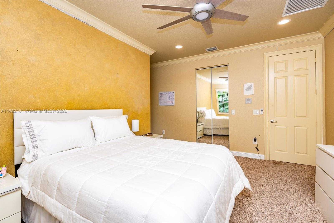
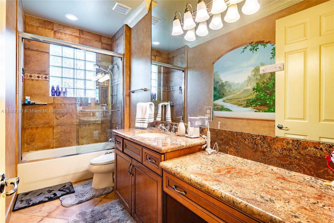
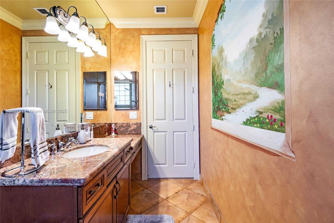
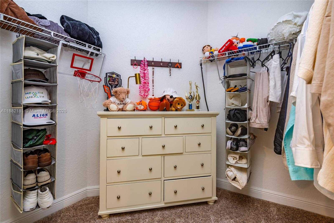
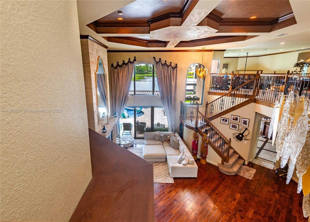
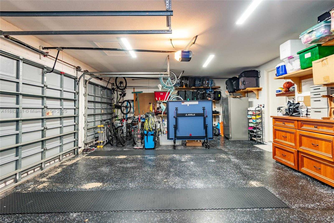
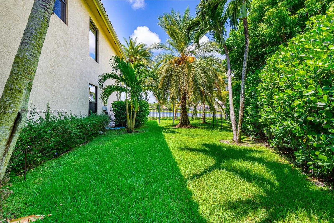
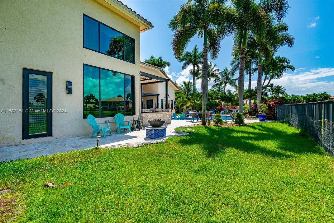
Contact us
Schedule Tour
| Address | 8747 CARAWAY LAKE CT, Boynton Beach |
| Building Name | CANYON ISLES 2 |
| Type of Property | Single Family Residence |
| Property Style | House |
| Price | $2,990,000 |
| Property Status | Active |
| MLS Number | A11882181 |
| Bedrooms Number | 6 |
| Full Bathrooms Number | 5 |
| Half Bathrooms Number | 1 |
| Living Area | 5383 |
| Lot Size | 16239 |
| Year Built | 2006 |
| Garage Spaces Number | 3 |
| Folio Number | 00424532030000930 |
| Zoning Information | AGR-PUD |
| Days on Market | 0 |
Detailed Description: The BEST LOT in the community is now available! Located on a private cul-de-sac with breathtaking panoramic lake views, this stunning Preston Model offers 6 bedrooms, 5.5 bathrooms, and a 3-car garage. Enjoy the most desirable floor plan with a private downstairs master wing and a guest suite on the main level. The brand-new dining room features a striking granite accent wall, and the chef’s kitchen flows into a spacious family room with custom built-ins and oversized windows. Step outside to a resort-style pool, covered patio, and entertainment bar. Your perfect backyard oasis. Zoned for A-rated schools and enjoy community amenities including gym, pool, playground and tennis
Internet
Waterfront
Pets Allowed
Property added to favorites
Loan
Mortgage
Expert
Hide
Address Information
| State | Florida |
| City | Boynton Beach |
| County | Palm Beach County |
| Zip Code | 33473 |
| Address | 8747 CARAWAY LAKE CT |
| Section | 32 |
| Zip Code (4 Digits) | 4878 |
Financial Information
| Price | $2,990,000 |
| Price per Foot | $0 |
| Folio Number | 00424532030000930 |
| Association Fee Paid | Monthly |
| Association Fee | $427 |
| Tax Amount | $20,898 |
| Tax Year | 2024 |
Full Descriptions
| Detailed Description | The BEST LOT in the community is now available! Located on a private cul-de-sac with breathtaking panoramic lake views, this stunning Preston Model offers 6 bedrooms, 5.5 bathrooms, and a 3-car garage. Enjoy the most desirable floor plan with a private downstairs master wing and a guest suite on the main level. The brand-new dining room features a striking granite accent wall, and the chef’s kitchen flows into a spacious family room with custom built-ins and oversized windows. Step outside to a resort-style pool, covered patio, and entertainment bar. Your perfect backyard oasis. Zoned for A-rated schools and enjoy community amenities including gym, pool, playground and tennis |
| Property View | Lake |
| Water Access | None |
| Waterfront Description | WF / Pool / No Ocean Access, Lake |
| Design Description | Detached, Two Story |
| Roof Description | Barrel Roof |
| Floor Description | Carpet, Marble, Tile |
| Interior Features | Bar, Built-in Features, Closet Cabinetry, Pantry, Split Bedroom, Vaulted Ceiling (s), Walk-In Closet (s), Wet |
| Exterior Features | Built-In Grill |
| Furnished Information | Unfurnished |
| Equipment Appliances | Dishwasher, Dryer, Microwave, Electric Range, Refrigerator, Washer |
| Pool Description | In Ground |
| Cooling Description | Central Air |
| Heating Description | Central |
| Water Description | Municipal Water |
| Sewer Description | Public Sewer |
| Parking Description | Driveway, On Street, No Rv / Boats, No Trucks / Trailers |
| Pet Restrictions | Restrictions Or Possible Restrictions |
Property parameters
| Bedrooms Number | 6 |
| Full Baths Number | 5 |
| Half Baths Number | 1 |
| Living Area | 5383 |
| Lot Size | 16239 |
| Zoning Information | AGR-PUD |
| Year Built | 2006 |
| Type of Property | Single Family Residence |
| Style | House |
| Building Name | CANYON ISLES 2 |
| Development Name | CANYON ISLES 2 |
| Construction Type | CBS Construction |
| Garage Spaces Number | 3 |
| Listed with | United Realty Group Inc |
