811 NORTH EAST 71ST ST, Miami
$5,500 USD 2 2.5
Pictures
Map
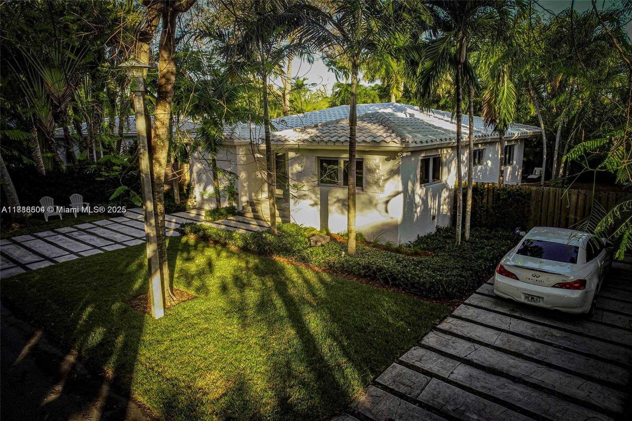

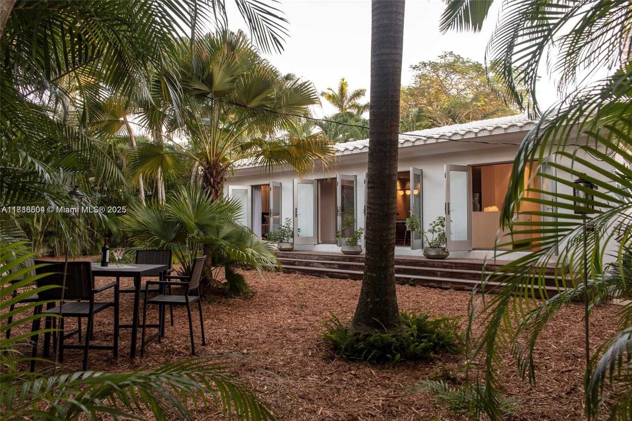
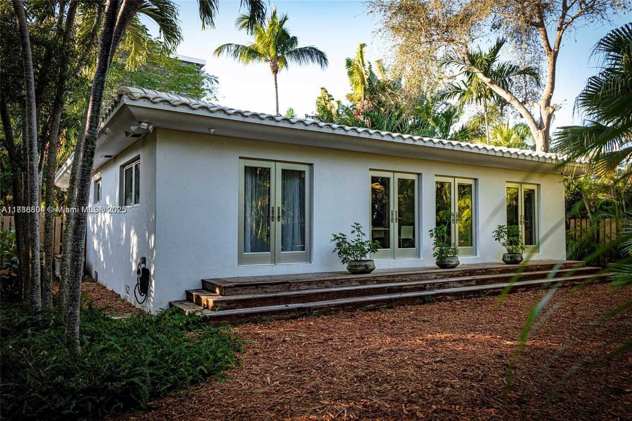
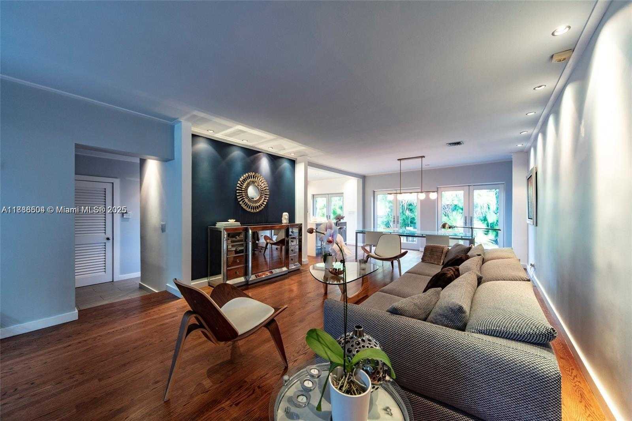
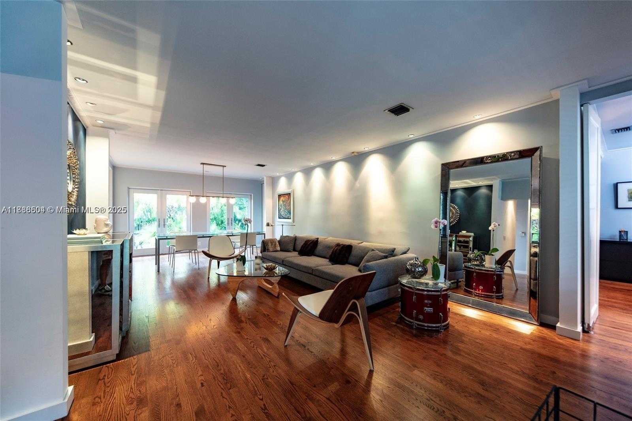
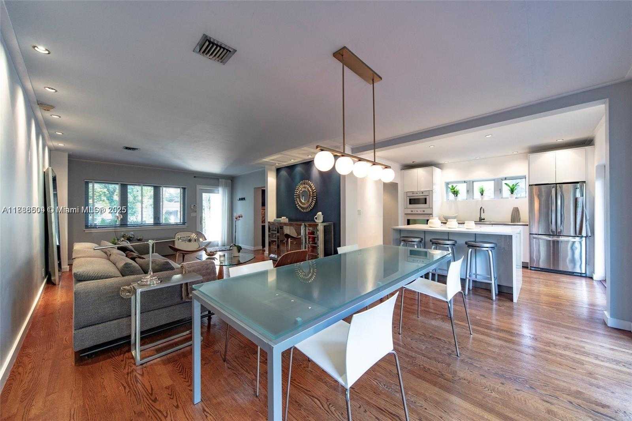
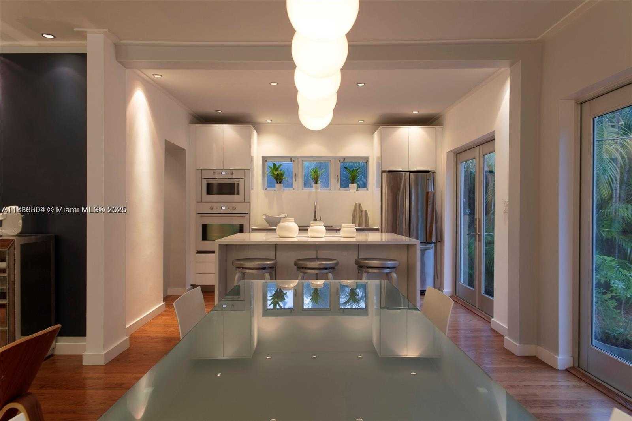
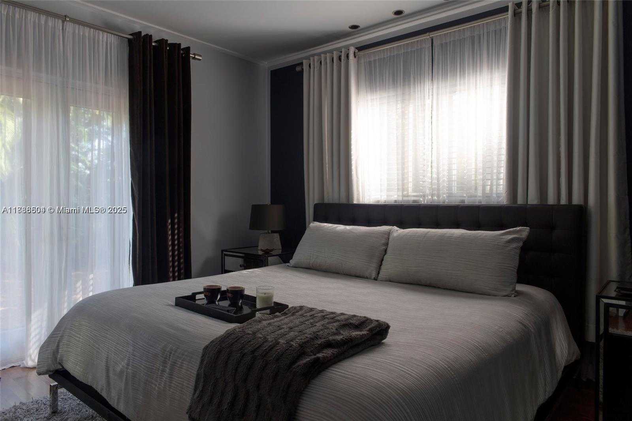
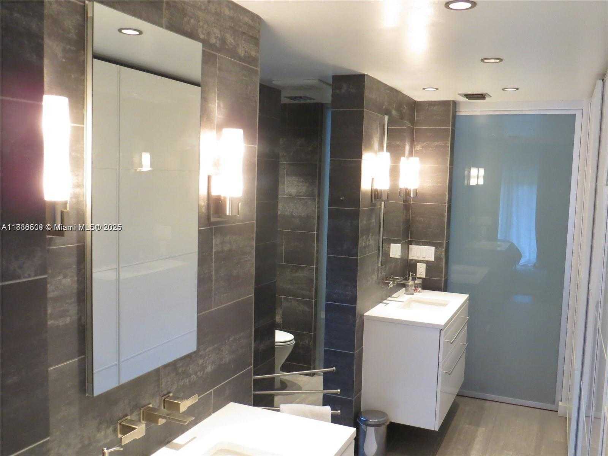
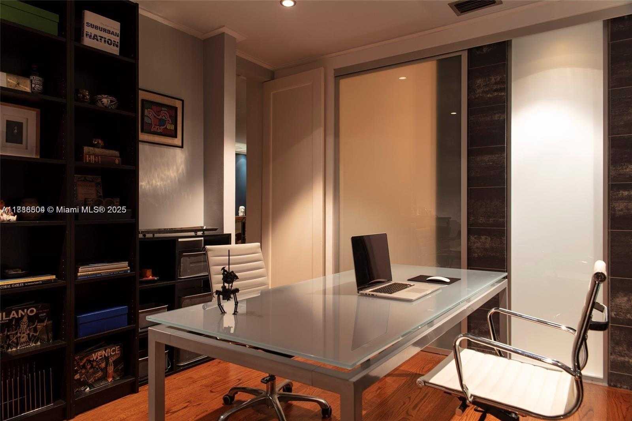
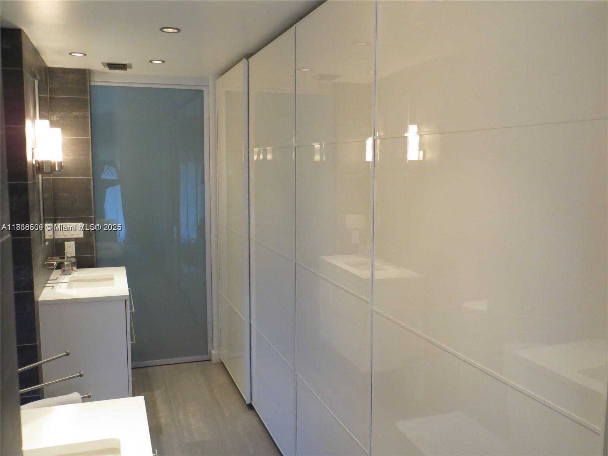
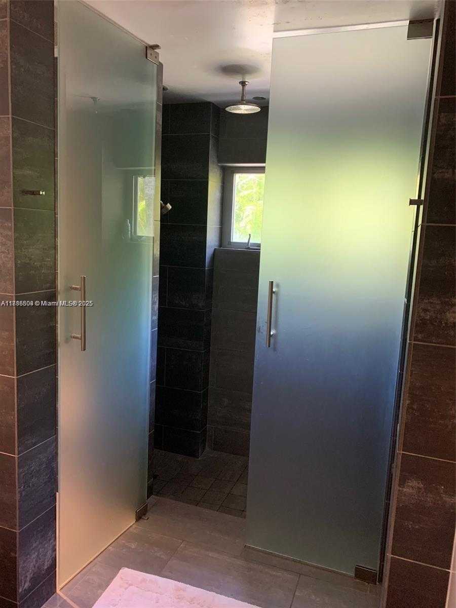
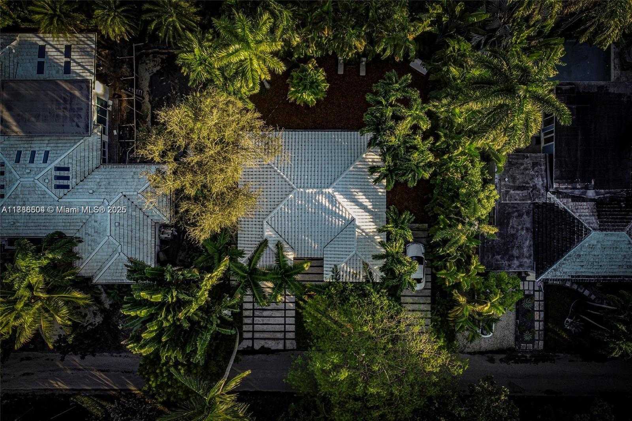
Contact us
Schedule Tour
| Address | 811 NORTH EAST 71ST ST, Miami |
| Building Name | WASHINGTON PLACE |
| Type of Property | Single Family Residence |
| Property Style | Single Family-Annual, House |
| Price | $5,500 |
| Property Status | Active |
| MLS Number | A11886504 |
| Bedrooms Number | 2 |
| Full Bathrooms Number | 2 |
| Half Bathrooms Number | 1 |
| Living Area | 1452 |
| Lot Size | 7500 |
| Year Built | 1952 |
| Rent Period | Monthly |
| Folio Number | 01-32-07-032-0890 |
| Zoning Information | 0104 |
| Days on Market | 0 |
Detailed Description: This may be the coolest updated mid-century modern home for rent in the “MiMo District! ” Meticulous modern updates create a fantastic feel, with a fabulous indoor-outdoor open flow plan: a spacious great room with hardwood floors; extra hideaway media den; bright dining; and open designer kitchen, all opening through French doors to an expansive theatre-style rear patio deck overlooking the lush gardens. Great features: two spacious bedrooms and mega double-ensuite bath; modern kitchen; designer baths; guest powder room; impact windows-doors; and a welcoming front porch. All in a fantastic Historic Bayside-MiMo District location on a large 7500 sq.ft lot with plenty of parking for residents and guests, just blocks to Baywood Park, restaurants and shops. This house is a must see!
Internet
Pets Allowed
Property added to favorites
Loan
Mortgage
Expert
Hide
Address Information
| State | Florida |
| City | Miami |
| County | Miami-Dade County |
| Zip Code | 33138 |
| Address | 811 NORTH EAST 71ST ST |
| Section | 7 |
| Zip Code (4 Digits) | 5719 |
Financial Information
| Price | $5,500 |
| Price per Foot | $0 |
| Folio Number | 01-32-07-032-0890 |
| Rent Period | Monthly |
Full Descriptions
| Detailed Description | This may be the coolest updated mid-century modern home for rent in the “MiMo District! ” Meticulous modern updates create a fantastic feel, with a fabulous indoor-outdoor open flow plan: a spacious great room with hardwood floors; extra hideaway media den; bright dining; and open designer kitchen, all opening through French doors to an expansive theatre-style rear patio deck overlooking the lush gardens. Great features: two spacious bedrooms and mega double-ensuite bath; modern kitchen; designer baths; guest powder room; impact windows-doors; and a welcoming front porch. All in a fantastic Historic Bayside-MiMo District location on a large 7500 sq.ft lot with plenty of parking for residents and guests, just blocks to Baywood Park, restaurants and shops. This house is a must see! |
| Property View | Garden |
| Design Description | First Floor Entry |
| Roof Description | Barrel Roof |
| Floor Description | Tile, Wood |
| Interior Features | First Floor Entry |
| Furnished Information | Unfurnished |
| Equipment Appliances | Dishwasher, Dryer, Refrigerator, Washer |
| Cooling Description | Central Air |
| Heating Description | Other |
| Water Description | Municipal Water |
| Sewer Description | Sewer |
| Parking Description | 2 Spaces |
| Pet Restrictions | Restrictions Or Possible Restrictions |
Property parameters
| Bedrooms Number | 2 |
| Full Baths Number | 2 |
| Half Baths Number | 1 |
| Balcony Includes | 1 |
| Living Area | 1452 |
| Lot Size | 7500 |
| Zoning Information | 0104 |
| Year Built | 1952 |
| Type of Property | Single Family Residence |
| Style | Single Family-Annual, House |
| Building Name | WASHINGTON PLACE |
| Development Name | WASHINGTON PLACE |
| Construction Type | CBS Construction |
| Street Direction | North East |
| Listed with | Graber Realty Group LLC |
