1230 SOUTH 13TH AVE #1230, Hollywood
$7,000 USD 3 2.5
Pictures
Map
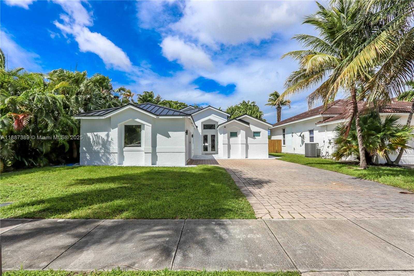

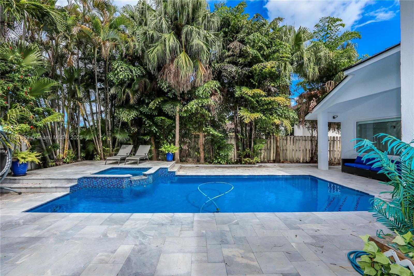
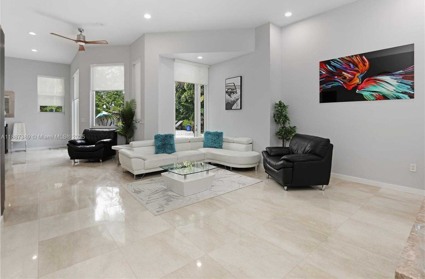
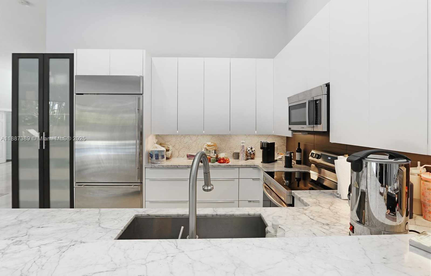
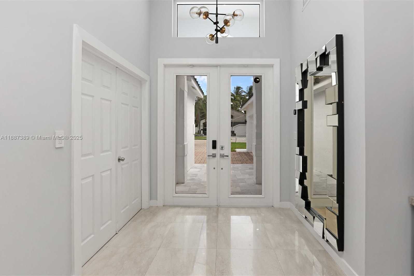
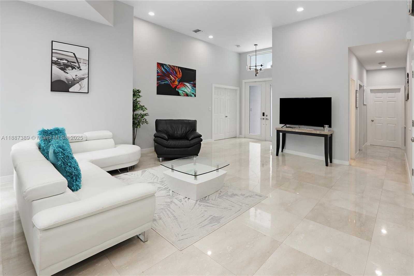
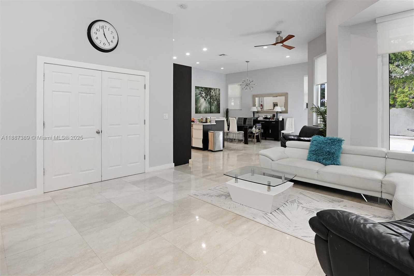
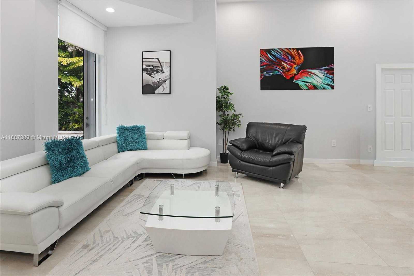
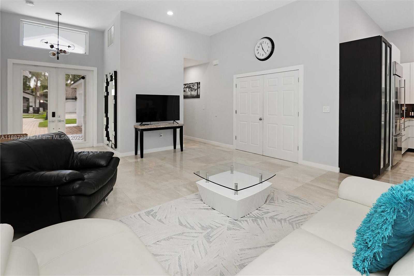
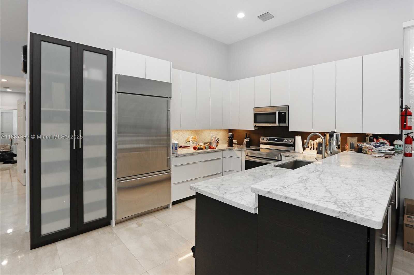
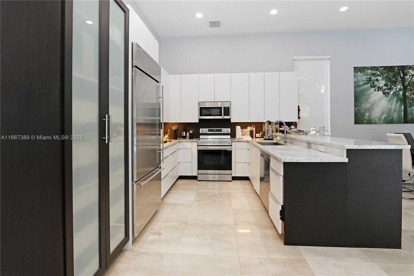
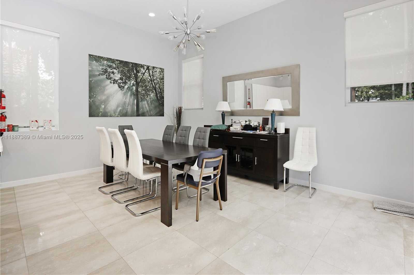
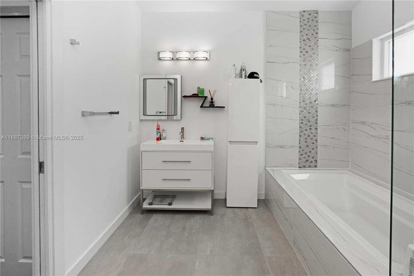
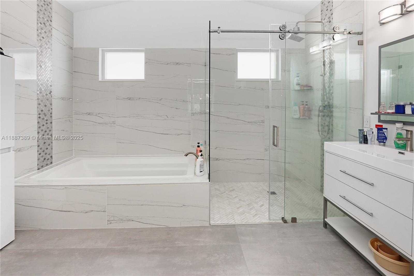
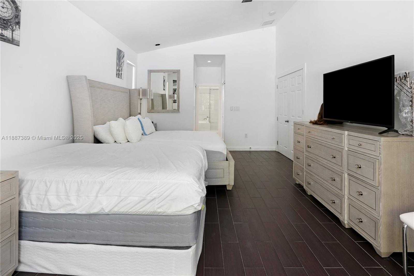
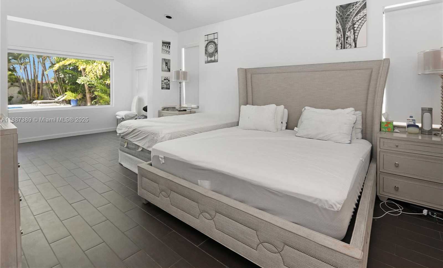
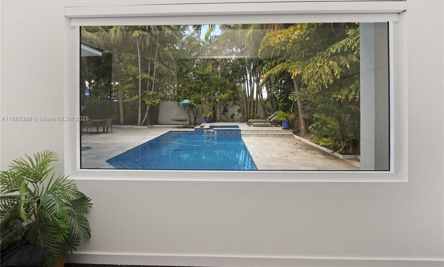
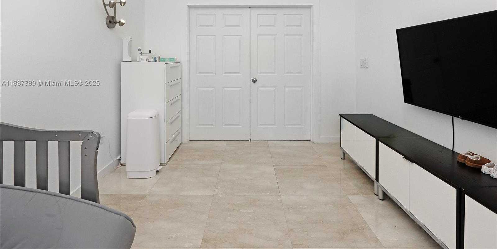
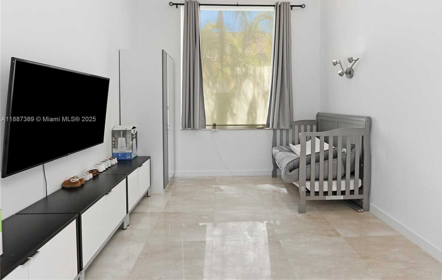
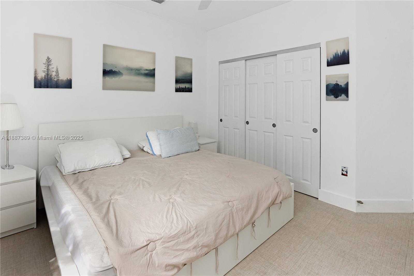
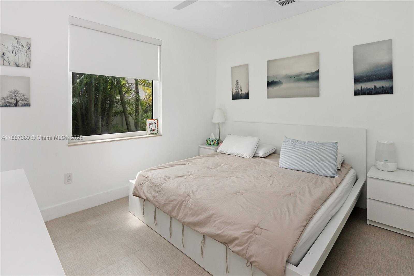
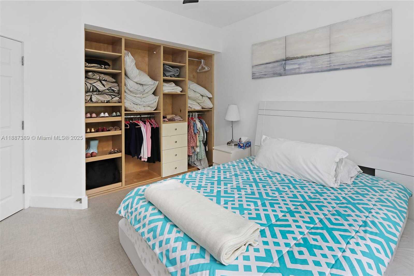
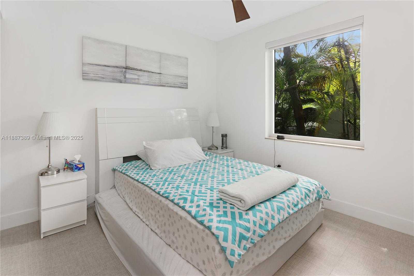
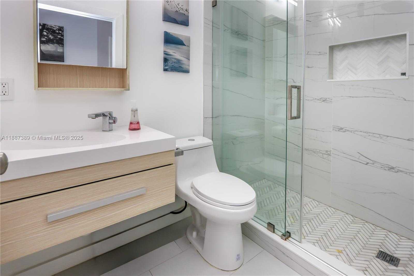
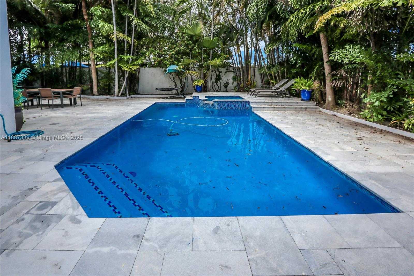
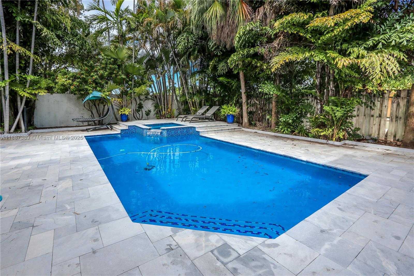
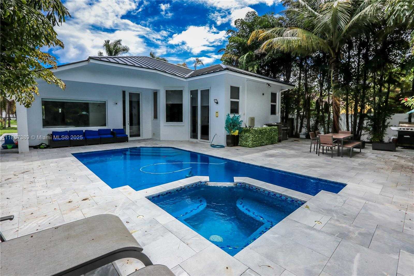
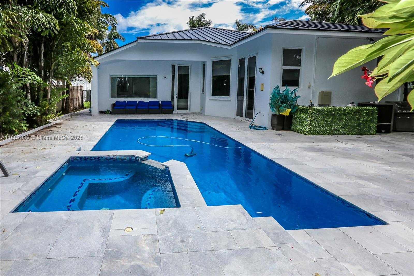
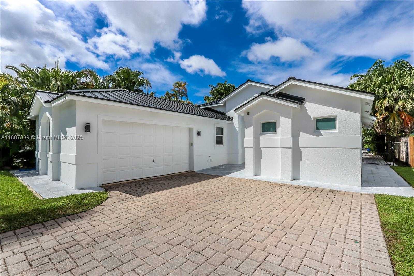
Contact us
Schedule Tour
| Address | 1230 SOUTH 13TH AVE #1230, Hollywood |
| Building Name | RODMAN STREET DEVELOPMENT |
| Type of Property | Single Family Residence |
| Property Style | Single Family-Annual, House |
| Price | $7,000 |
| Property Status | Active |
| MLS Number | A11887389 |
| Bedrooms Number | 3 |
| Full Bathrooms Number | 2 |
| Half Bathrooms Number | 1 |
| Living Area | 2010 |
| Lot Size | 8436 |
| Year Built | 1995 |
| Garage Spaces Number | 2 |
| Rent Period | Monthly |
| Folio Number | 514223160040 |
| Zoning Information | RS-6 |
| Days on Market | 0 |
Detailed Description: This beautifully crafted 3 bed, 2.5 bath home with pool and additional den / office sits on a quiet cul-de-sac just minutes from Hollywood Beach! Vaulted ceilings, marble floors, and expansive windows create a bright and airy atmosphere, while the open kitchen shines with quartz countertops and stainless steel appliances. The split floor plan offers privacy with a versatile den for office or guest use. The primary suite is a luxurious retreat with a sitting area, spa-like bath featuring a roman tub and walk-in shower, and custom closets. A fenced backyard with pool and patio is perfect for entertaining or unwinding. Freshly painted inside and out, complete with a new roof, two-car garage, and ample parking, this move-in ready residence combines comfort with timeless elegance.
Internet
Pets Allowed
Property added to favorites
Loan
Mortgage
Expert
Hide
Address Information
| State | Florida |
| City | Hollywood |
| County | Broward County |
| Zip Code | 33019 |
| Address | 1230 SOUTH 13TH AVE |
| Section | 23 |
| Zip Code (4 Digits) | 2247 |
Financial Information
| Price | $7,000 |
| Price per Foot | $0 |
| Folio Number | 514223160040 |
| Rent Period | Monthly |
Full Descriptions
| Detailed Description | This beautifully crafted 3 bed, 2.5 bath home with pool and additional den / office sits on a quiet cul-de-sac just minutes from Hollywood Beach! Vaulted ceilings, marble floors, and expansive windows create a bright and airy atmosphere, while the open kitchen shines with quartz countertops and stainless steel appliances. The split floor plan offers privacy with a versatile den for office or guest use. The primary suite is a luxurious retreat with a sitting area, spa-like bath featuring a roman tub and walk-in shower, and custom closets. A fenced backyard with pool and patio is perfect for entertaining or unwinding. Freshly painted inside and out, complete with a new roof, two-car garage, and ample parking, this move-in ready residence combines comfort with timeless elegance. |
| Property View | Pool |
| Design Description | First Floor Entry |
| Roof Description | Barrel Roof |
| Floor Description | Marble |
| Interior Features | First Floor Entry, Den / Library / Office, Utility Room / Laundry |
| Furnished Information | Partially |
| Equipment Appliances | Dishwasher, Dryer, Microwave, Electric Range, Refrigerator, Washer |
| Pool Description | In Ground |
| Cooling Description | Central Air |
| Pet Restrictions | No |
Property parameters
| Bedrooms Number | 3 |
| Full Baths Number | 2 |
| Half Baths Number | 1 |
| Balcony Includes | 1 |
| Living Area | 2010 |
| Lot Size | 8436 |
| Zoning Information | RS-6 |
| Year Built | 1995 |
| Type of Property | Single Family Residence |
| Style | Single Family-Annual, House |
| Building Name | RODMAN STREET DEVELOPMENT |
| Development Name | RODMAN STREET DEVELOPMENT |
| Construction Type | Concrete Block Construction |
| Street Direction | South |
| Garage Spaces Number | 2 |
| Listed with | RE/MAX 5 Star Realty |
