5363 SOUTH WEST 38TH AVE, Hollywood
$1,100,000 USD 4 3
Pictures
Map
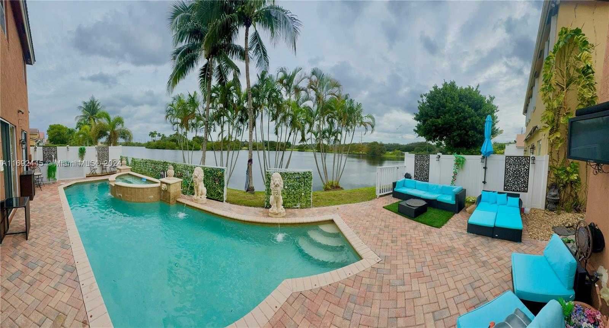

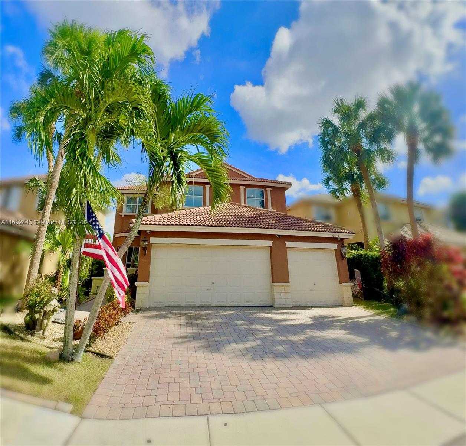
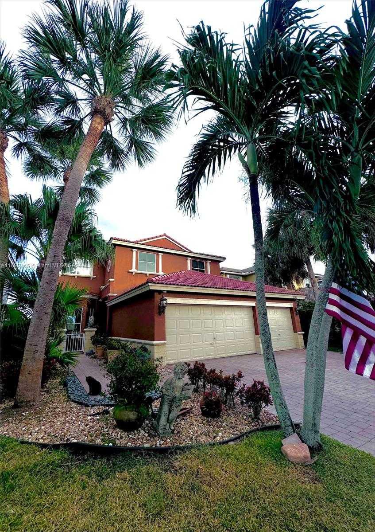
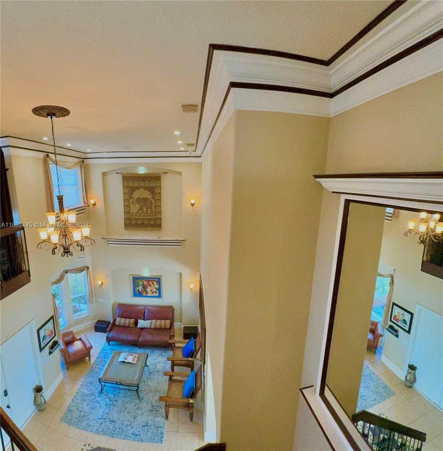
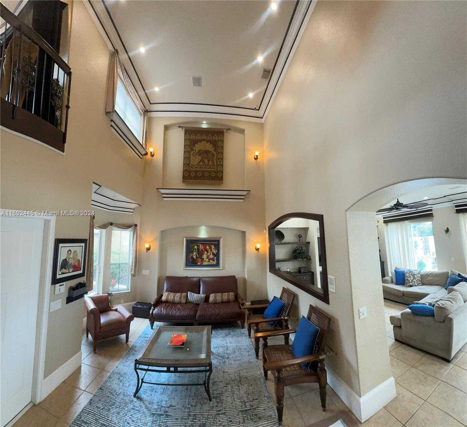
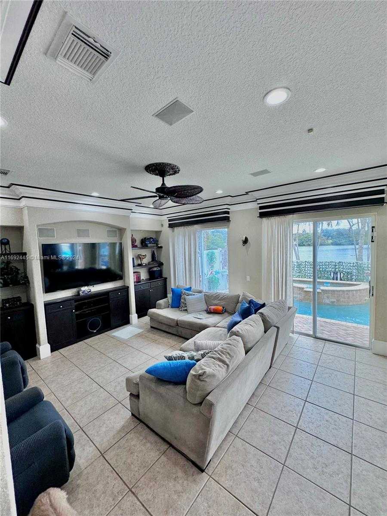
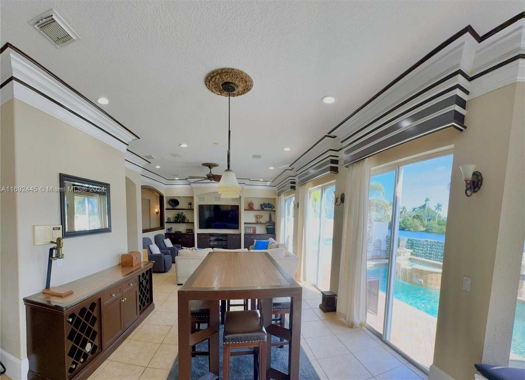
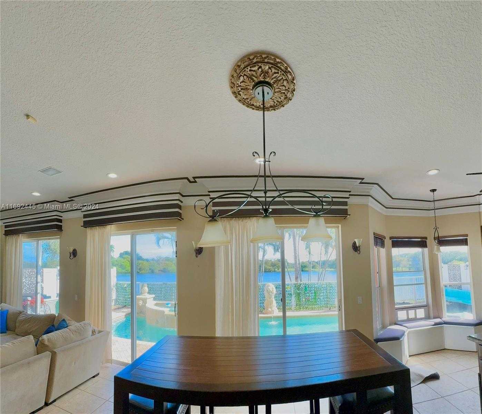
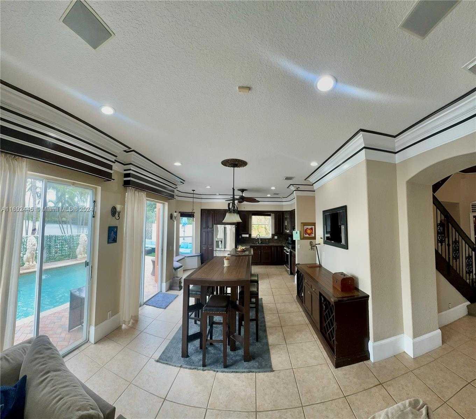
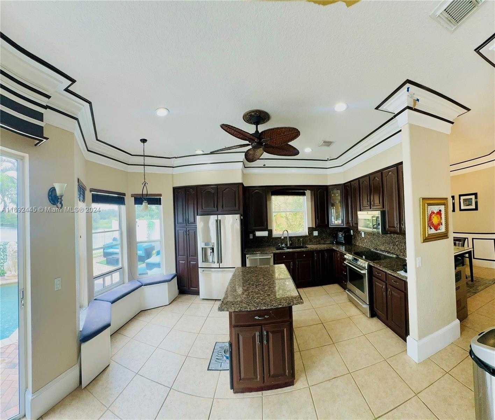
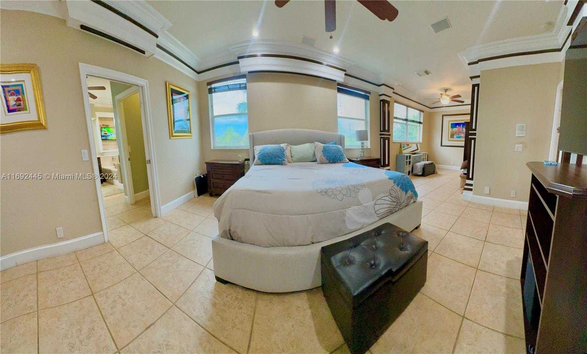
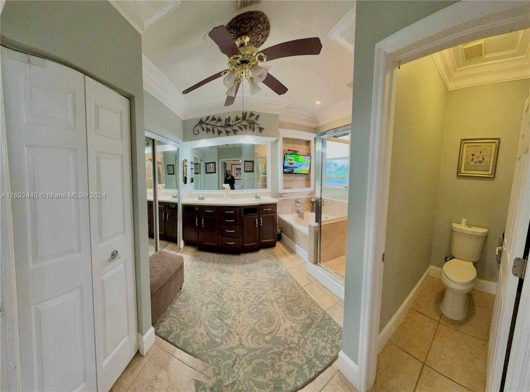
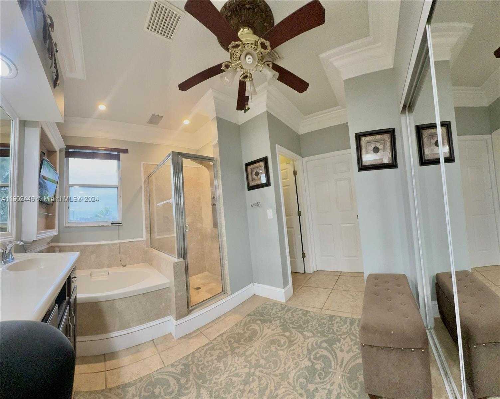
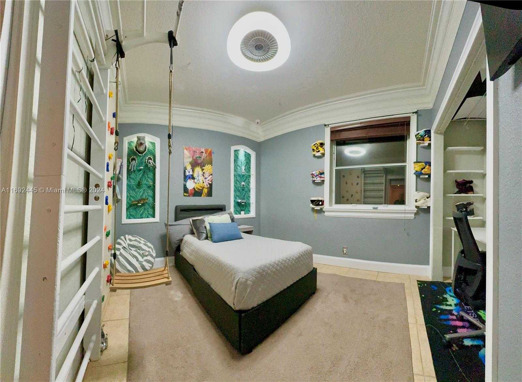
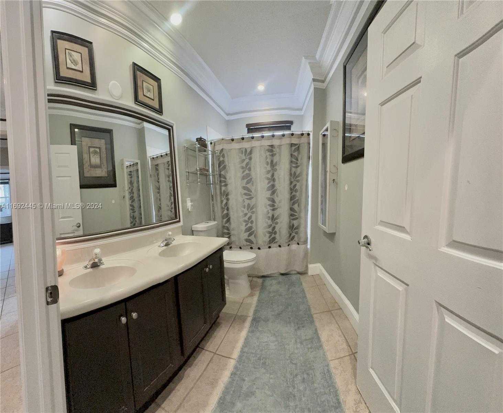
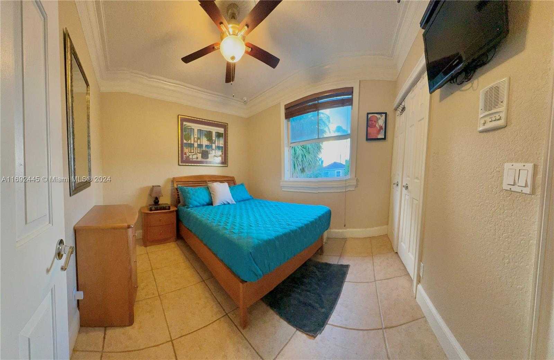
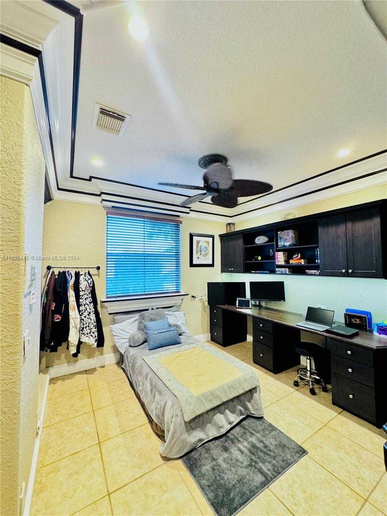
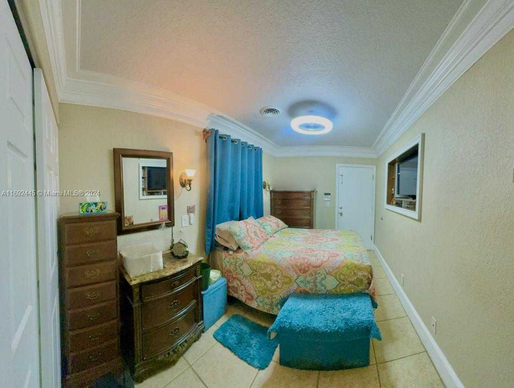
Contact us
Schedule Tour
| Address | 5363 SOUTH WEST 38TH AVE, Hollywood |
| Building Name | MAPLERIDGE |
| Type of Property | Single Family Residence |
| Property Style | House |
| Price | $1,100,000 |
| Previous Price | $1,199,000 (10 days ago) |
| Property Status | Active |
| MLS Number | A11692445 |
| Bedrooms Number | 4 |
| Full Bathrooms Number | 3 |
| Living Area | 2725 |
| Lot Size | 6007 |
| Year Built | 2000 |
| Garage Spaces Number | 2 |
| Folio Number | 504231241930 |
| Zoning Information | PD |
| Days on Market | 295 |
Detailed Description: Sought-after Mapleridge community w / stunning 4B, + in-law suite / 3B residence in Fort Lauderdale. Easily convertible loft office upstairs designed by developer for + 1 Bedroom. Spanning nearly 3000 sq.ft, this home boasts the largest floorplan on the lake w / breathtaking views, making it a standout gem. Spacious Master w / serene reading room, offering a personal retreat within the home. A well-appointed in-law suite provides a private exit, ideal for multi-generational living or guest accommodations. Enjoy outdoor living at its finest w / sparkling pool, hot spa, and a tranquil coy pond, perfectly set against a picturesque lake backdrop. Includes 2-car garage and 3-car driveway, ensuring ample parking. Inside, elegant finishes and spacious rooms create a versatile space.
Internet
Waterfront
Pets Allowed
Property added to favorites
Loan
Mortgage
Expert
Hide
Address Information
| State | Florida |
| City | Hollywood |
| County | Broward County |
| Zip Code | 33312 |
| Address | 5363 SOUTH WEST 38TH AVE |
| Section | 31 |
| Zip Code (4 Digits) | 8228 |
Financial Information
| Price | $1,100,000 |
| Price per Foot | $0 |
| Previous Price | $1,199,000 |
| Folio Number | 504231241930 |
| Association Fee Paid | Monthly |
| Association Fee | $191 |
| Tax Amount | $7,382 |
| Tax Year | 2023 |
Full Descriptions
| Detailed Description | Sought-after Mapleridge community w / stunning 4B, + in-law suite / 3B residence in Fort Lauderdale. Easily convertible loft office upstairs designed by developer for + 1 Bedroom. Spanning nearly 3000 sq.ft, this home boasts the largest floorplan on the lake w / breathtaking views, making it a standout gem. Spacious Master w / serene reading room, offering a personal retreat within the home. A well-appointed in-law suite provides a private exit, ideal for multi-generational living or guest accommodations. Enjoy outdoor living at its finest w / sparkling pool, hot spa, and a tranquil coy pond, perfectly set against a picturesque lake backdrop. Includes 2-car garage and 3-car driveway, ensuring ample parking. Inside, elegant finishes and spacious rooms create a versatile space. |
| How to Reach | Griffin road west from I-95 |
| Property View | Lake, Pool, Water |
| Water Access | Other |
| Waterfront Description | WF / Pool / No Ocean Access, Lake |
| Design Description | Detached, Two Story |
| Roof Description | Barrel Roof |
| Floor Description | Terrazzo, Tile |
| Interior Features | First Floor Entry, Built-in Features, Closet Cabinetry, Cooking Island, Custom Mirrors, Volume Ceilings, A |
| Exterior Features | Lighting |
| Equipment Appliances | Dishwasher, Disposal, Dryer, Microwave, Refrigerator, Self Cleaning Oven |
| Pool Description | In Ground, Heated, Pool / Spa Combo |
| Cooling Description | Air Purifier, Ceiling Fan (s), Central Air, Zoned |
| Heating Description | Central, Zoned |
| Water Description | Municipal Water |
| Sewer Description | Public Sewer |
| Parking Description | Additional Spaces Available, Driveway, Paver Block |
| Pet Restrictions | More Than 20 Lbs |
Property parameters
| Bedrooms Number | 4 |
| Full Baths Number | 3 |
| Living Area | 2725 |
| Lot Size | 6007 |
| Zoning Information | PD |
| Year Built | 2000 |
| Type of Property | Single Family Residence |
| Style | House |
| Model Name | Poplar |
| Building Name | MAPLERIDGE |
| Development Name | MAPLERIDGE |
| Construction Type | Concrete Block Construction,CBS Construction |
| Street Direction | South West |
| Garage Spaces Number | 2 |
| Listed with | EXP Realty LLC |
