4909 BAYBERRY LN, Tamarac
$649,900 USD 3 2
Pictures
Map
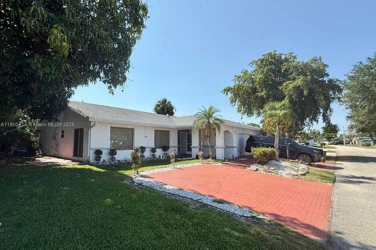

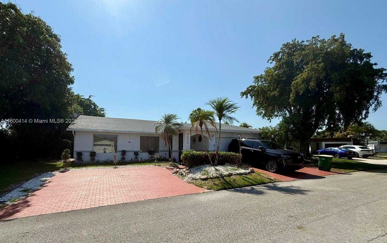
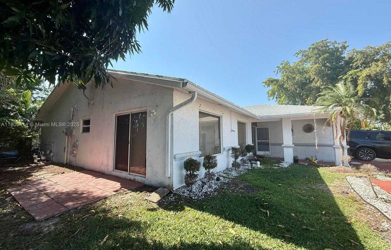
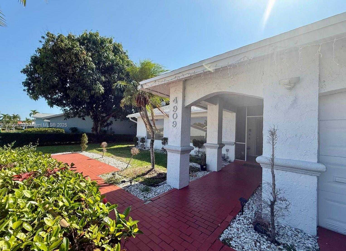
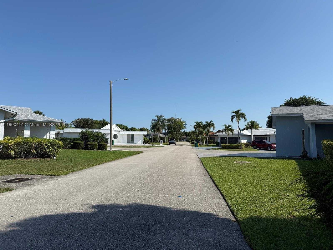

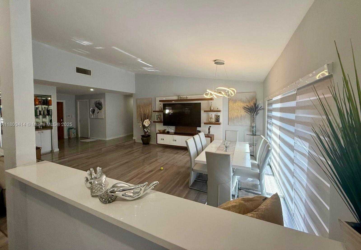
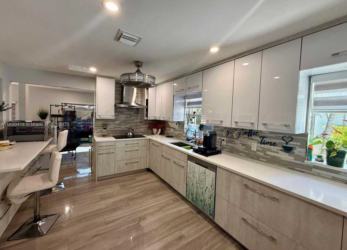
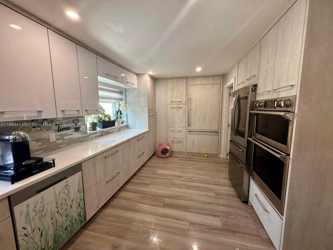
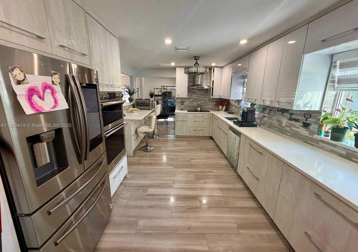
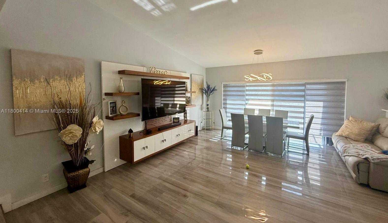
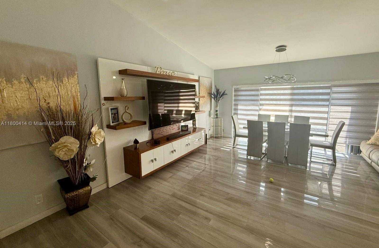
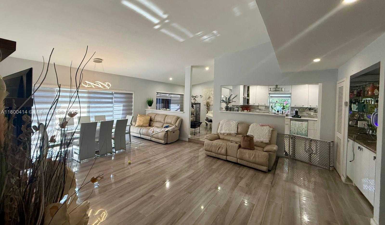
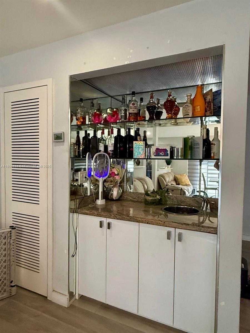
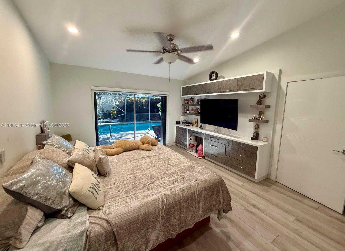
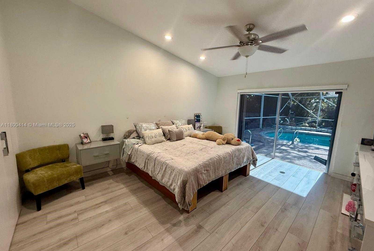
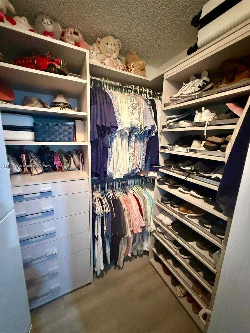
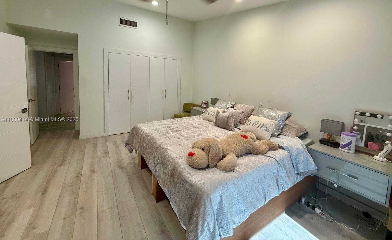
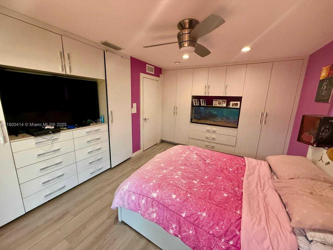
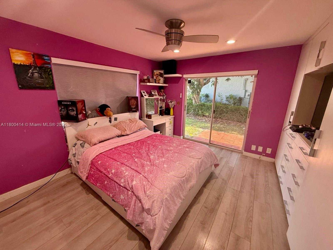
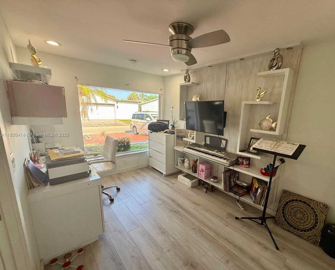
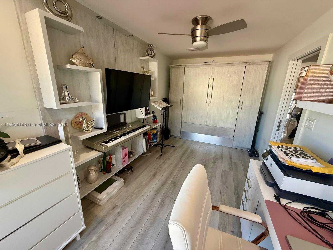
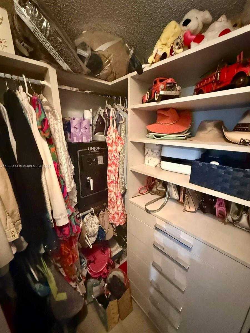
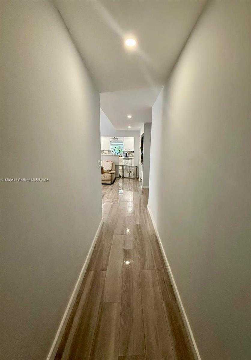
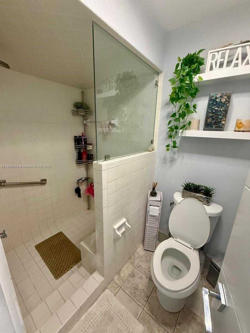
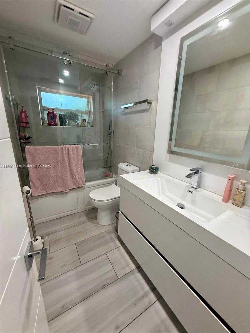
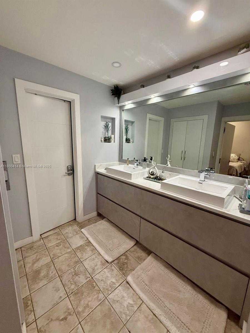
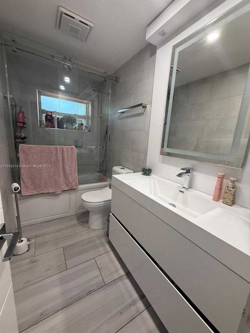
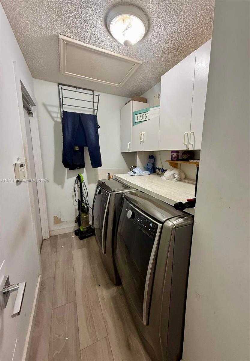
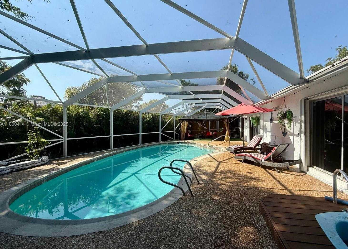
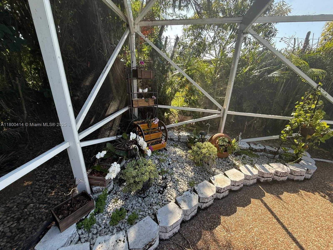
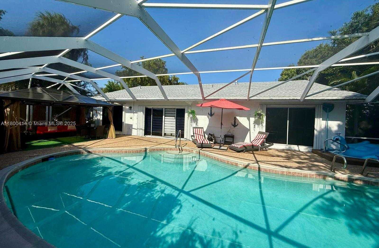
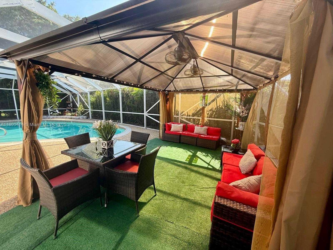
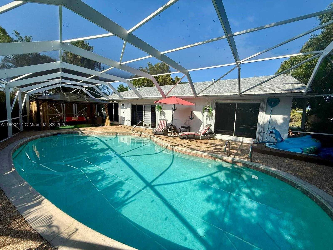
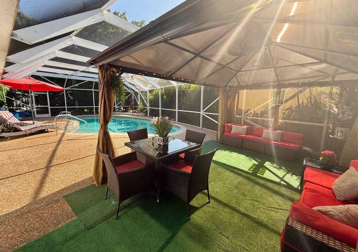
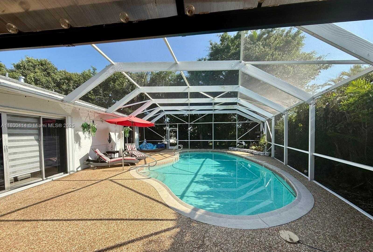
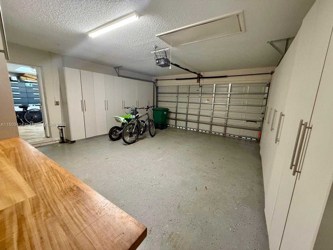
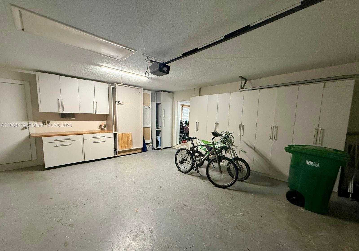
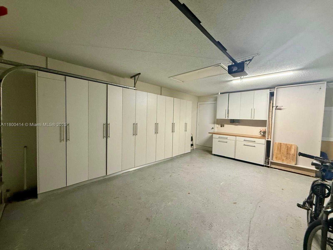
Contact us
Schedule Tour
| Address | 4909 BAYBERRY LN, Tamarac |
| Building Name | WOODLANDS SEC ONE-PHASE O |
| Type of Property | Single Family Residence |
| Property Style | Pool Only |
| Price | $649,900 |
| Property Status | Active |
| MLS Number | A11800414 |
| Bedrooms Number | 3 |
| Full Bathrooms Number | 2 |
| Living Area | 2144 |
| Lot Size | 9198 |
| Year Built | 1976 |
| Garage Spaces Number | 2 |
| Folio Number | 494114020780 |
| Zoning Information | RE |
| Days on Market | 12 |
Detailed Description: Completely remodeled home, ready to move in: Granite and wood cabinetry in kitchen with large wall pantry with slide out drawers. Eat in kitchen. Separate utility room w / stainless sink. 2.5 car garage and separate golf car garage. Paved driveway. Beautiful pool area totally screened. Large sunk in living room overlooking pool area. Formal dining room overlooking pool. Nice flow throughout house with hallway area separating bedrooms from living space. Great entertaining house. Wet bar with granite and sink. New roof installed in 2025. Quiet street with close proximity to Turnpike.
Internet
Property added to favorites
Loan
Mortgage
Expert
Hide
Address Information
| State | Florida |
| City | Tamarac |
| County | Broward County |
| Zip Code | 33319 |
| Address | 4909 BAYBERRY LN |
| Section | 14 |
| Zip Code (4 Digits) | 3185 |
Financial Information
| Price | $649,900 |
| Price per Foot | $0 |
| Folio Number | 494114020780 |
| Association Fee Paid | Monthly |
| Association Fee | $130 |
| Tax Amount | $10,389 |
| Tax Year | 2024 |
Full Descriptions
| Detailed Description | Completely remodeled home, ready to move in: Granite and wood cabinetry in kitchen with large wall pantry with slide out drawers. Eat in kitchen. Separate utility room w / stainless sink. 2.5 car garage and separate golf car garage. Paved driveway. Beautiful pool area totally screened. Large sunk in living room overlooking pool area. Formal dining room overlooking pool. Nice flow throughout house with hallway area separating bedrooms from living space. Great entertaining house. Wet bar with granite and sink. New roof installed in 2025. Quiet street with close proximity to Turnpike. |
| Property View | Other, Pool |
| Design Description | Detached, One Story |
| Roof Description | Shingle |
| Floor Description | Carpet, Other, Tile |
| Interior Features | First Floor Entry, Vaulted Ceiling (s), Walk-In Closet (s), Wet Bar, Den / Library / Office, Great Room, Utility |
| Furnished Information | Unfurnished |
| Equipment Appliances | Dishwasher, Dryer, Electric Water Heater, Microwave, Other Equipment / Appliances, Electric Range, Refrigerator |
| Pool Description | In Ground |
| Cooling Description | Central Air |
| Heating Description | Central |
| Water Description | Municipal Water |
| Sewer Description | Public Sewer |
| Parking Description | Driveway |
Property parameters
| Bedrooms Number | 3 |
| Full Baths Number | 2 |
| Living Area | 2144 |
| Lot Size | 9198 |
| Zoning Information | RE |
| Year Built | 1976 |
| Type of Property | Single Family Residence |
| Style | Pool Only |
| Building Name | WOODLANDS SEC ONE-PHASE O |
| Development Name | WOODLANDS SEC ONE-PHASE O |
| Construction Type | CBS Construction |
| Garage Spaces Number | 2 |
| Listed with | Direct Realty Solutions |
