1833 WEST 24TH ST, Miami Beach
$18,750,000 USD 5 7.5
Pictures
Map
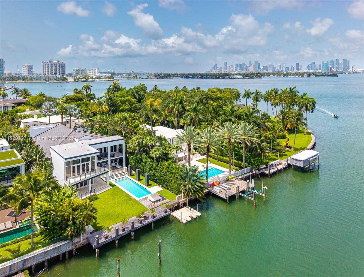

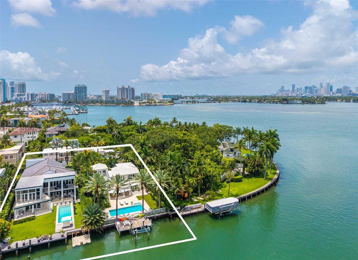
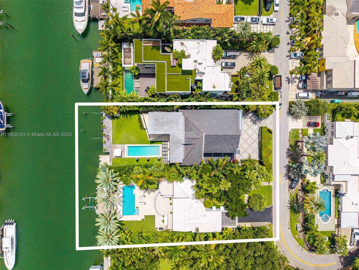
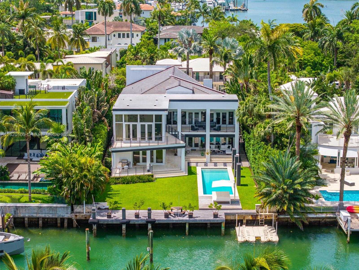
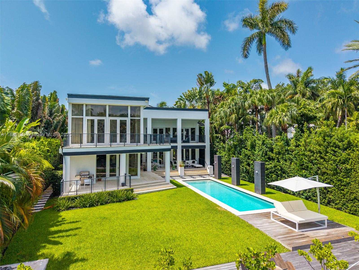
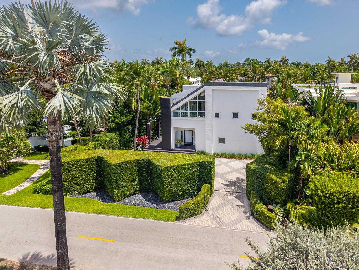
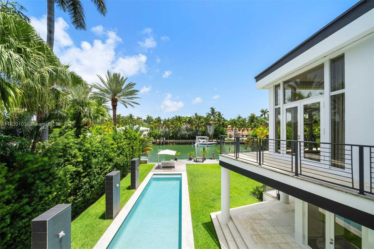
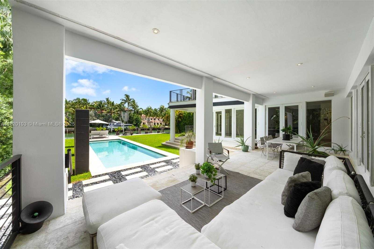
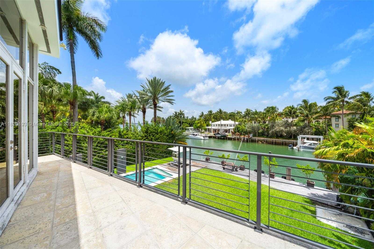
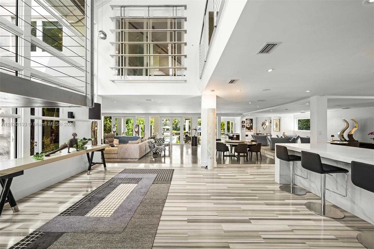
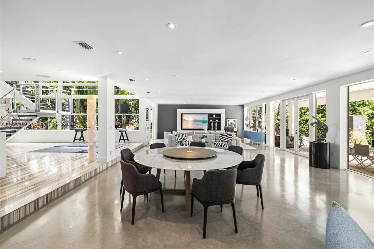
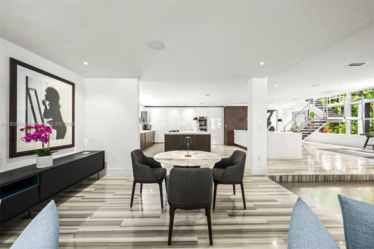
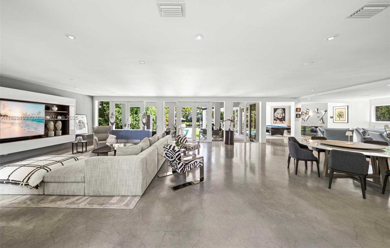
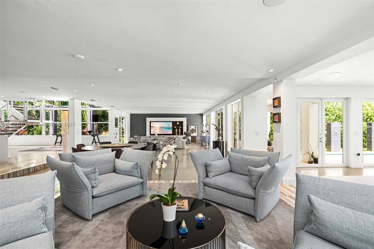
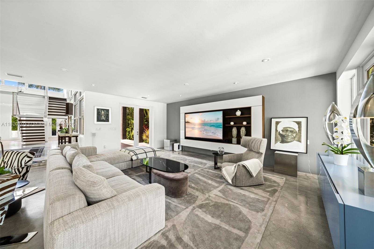
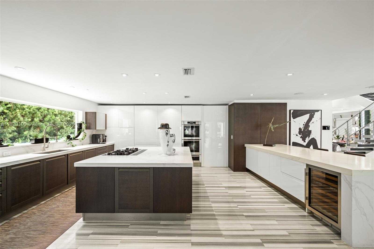
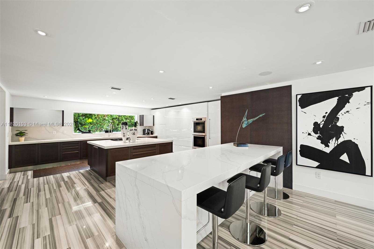
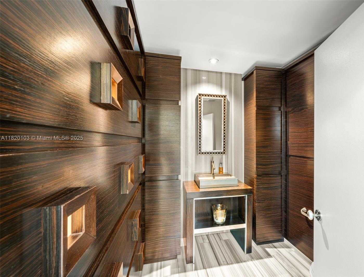
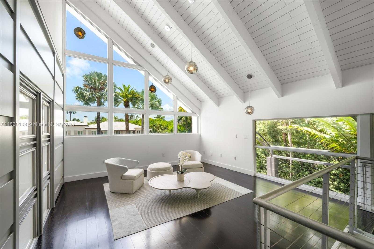
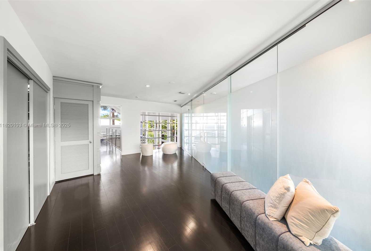
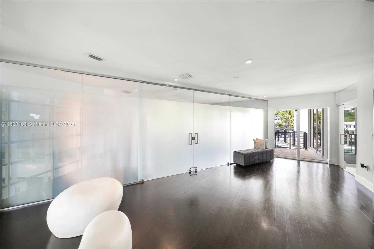
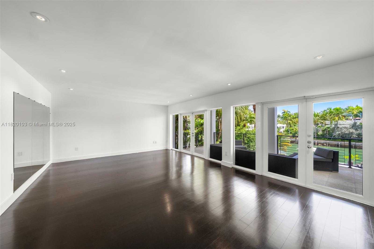
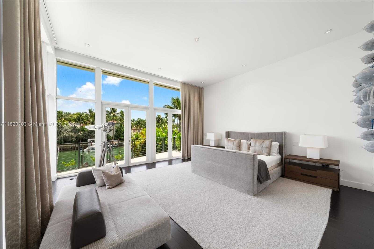
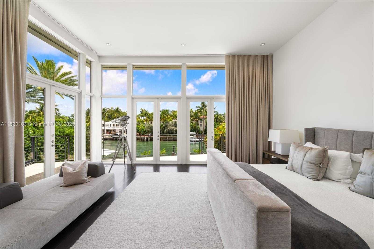
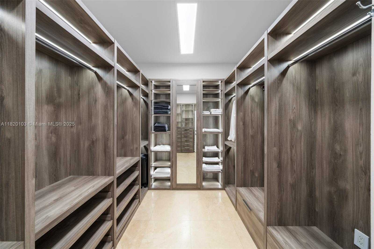
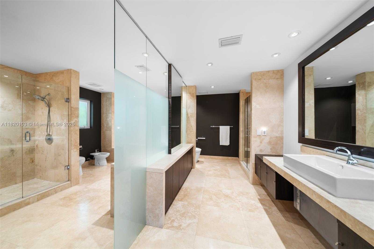
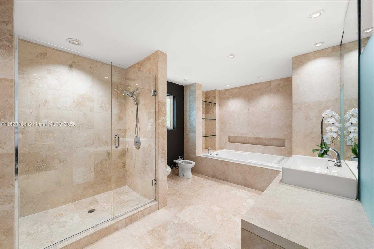
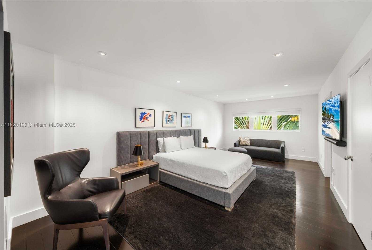

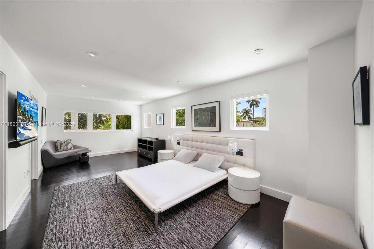
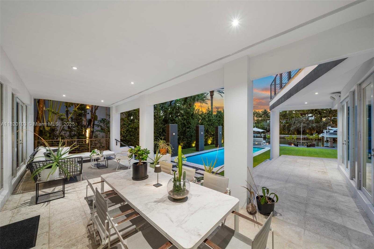
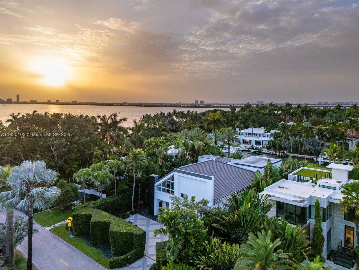
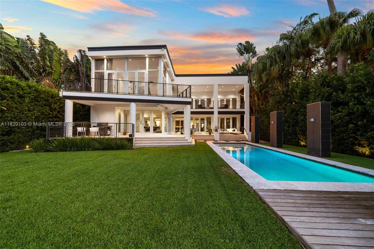
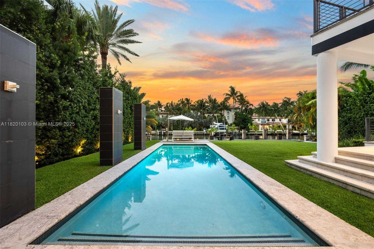
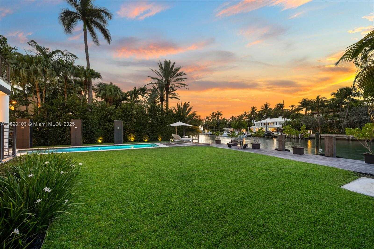
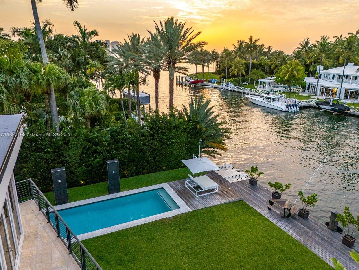
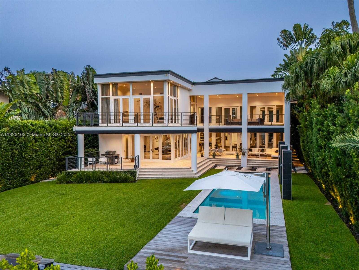
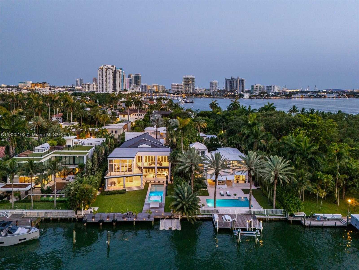
Contact us
Schedule Tour
| Address | 1833 WEST 24TH ST, Miami Beach |
| Building Name | SUNSET ISLANDS-ISLAND NO |
| Type of Property | Single Family Residence |
| Property Style | House |
| Price | $18,750,000 |
| Property Status | Active |
| MLS Number | A11820103 |
| Bedrooms Number | 5 |
| Full Bathrooms Number | 7 |
| Half Bathrooms Number | 1 |
| Living Area | 6688 |
| Lot Size | 13125 |
| Year Built | 1986 |
| Folio Number | 02-32-28-001-1800 |
| Zoning Information | 0800 |
| Days on Market | 0 |
Detailed Description: Secure Sunset Island III’s premier waterfront position with a singular or combined purchase of neighboring – 1839 W 24th Street. Retreat to the Hollywood Hills in Miami Beach. A uniquely elevated space offering stunning bay views framed by natural light, dramatic architecture and volume. Entertaining is perfected with ideal connectivity between living and dining room. Spacious bedrooms grace the second floor including a striking 15-foot ceiling in the primary bedroom. The estate’s expansive backyard features a sleek pool, private dock and a view that captures the beauty and prestige of the island.
Internet
Waterfront
Pets Allowed
Property added to favorites
Loan
Mortgage
Expert
Hide
Address Information
| State | Florida |
| City | Miami Beach |
| County | Miami-Dade County |
| Zip Code | 33140 |
| Address | 1833 WEST 24TH ST |
| Section | 28 |
| Zip Code (4 Digits) | 4530 |
Financial Information
| Price | $18,750,000 |
| Price per Foot | $0 |
| Folio Number | 02-32-28-001-1800 |
| Association Fee Paid | Annually |
| Association Fee | $5,000 |
| Tax Amount | $184,784 |
| Tax Year | 2024 |
Full Descriptions
| Detailed Description | Secure Sunset Island III’s premier waterfront position with a singular or combined purchase of neighboring – 1839 W 24th Street. Retreat to the Hollywood Hills in Miami Beach. A uniquely elevated space offering stunning bay views framed by natural light, dramatic architecture and volume. Entertaining is perfected with ideal connectivity between living and dining room. Spacious bedrooms grace the second floor including a striking 15-foot ceiling in the primary bedroom. The estate’s expansive backyard features a sleek pool, private dock and a view that captures the beauty and prestige of the island. |
| Property View | Canal, Pool, Water |
| Water Access | Dock Available, Private Dock, Unrestricted Salt Water Access |
| Waterfront Description | Ocean Access, Canal Front, No Fixed Bridges, Seawall |
| Design Description | Detached, Two Story |
| Roof Description | Other |
| Floor Description | Marble, Other, Wood |
| Interior Features | First Floor Entry, Built-in Features, Closet Cabinetry, Cooking Island, Entrance Foyer, French Doors, Pant |
| Exterior Features | Lighting |
| Equipment Appliances | Dishwasher, Disposal, Microwave, Gas Range, Refrigerator, Wall Oven, Washer |
| Pool Description | In Ground, Heated |
| Cooling Description | Central Air, Electric |
| Heating Description | Central, Electric |
| Water Description | Municipal Water |
| Sewer Description | Public Sewer |
| Parking Description | Circular Driveway, Driveway |
| Pet Restrictions | Restrictions Or Possible Restrictions |
Property parameters
| Bedrooms Number | 5 |
| Full Baths Number | 7 |
| Half Baths Number | 1 |
| Living Area | 6688 |
| Lot Size | 13125 |
| Zoning Information | 0800 |
| Year Built | 1986 |
| Type of Property | Single Family Residence |
| Style | House |
| Building Name | SUNSET ISLANDS-ISLAND NO |
| Development Name | SUNSET ISLANDS-ISLAND NO,SUNSET ISLAND 3 |
| Construction Type | CBS Construction |
| Street Direction | West |
| Listed with | Douglas Elliman |
