612 SUNSET DR, Coral Gables
$26,000,000 USD 6 6.5
Pictures
Map
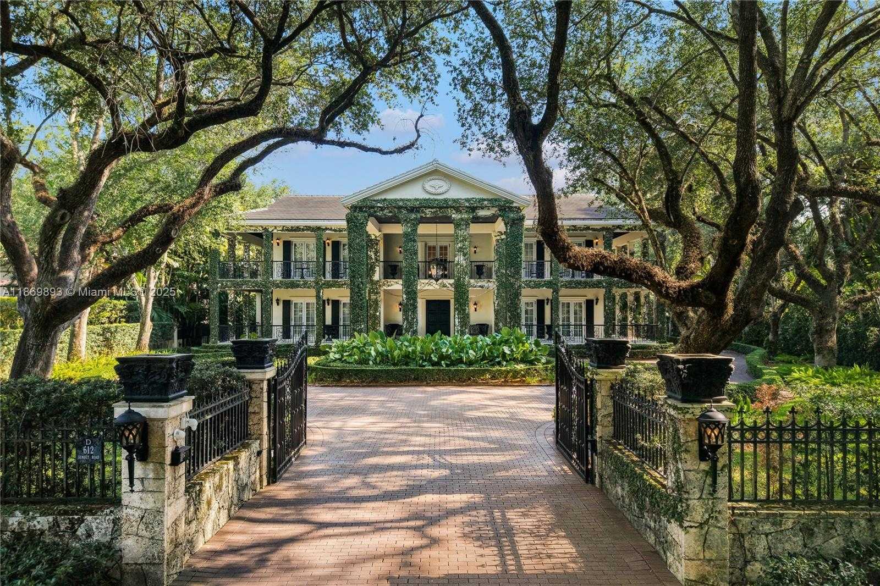

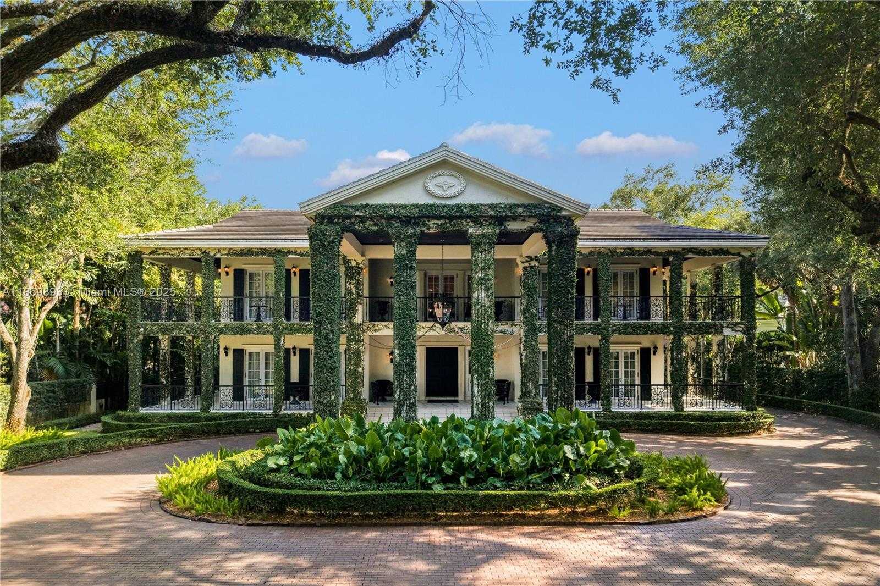
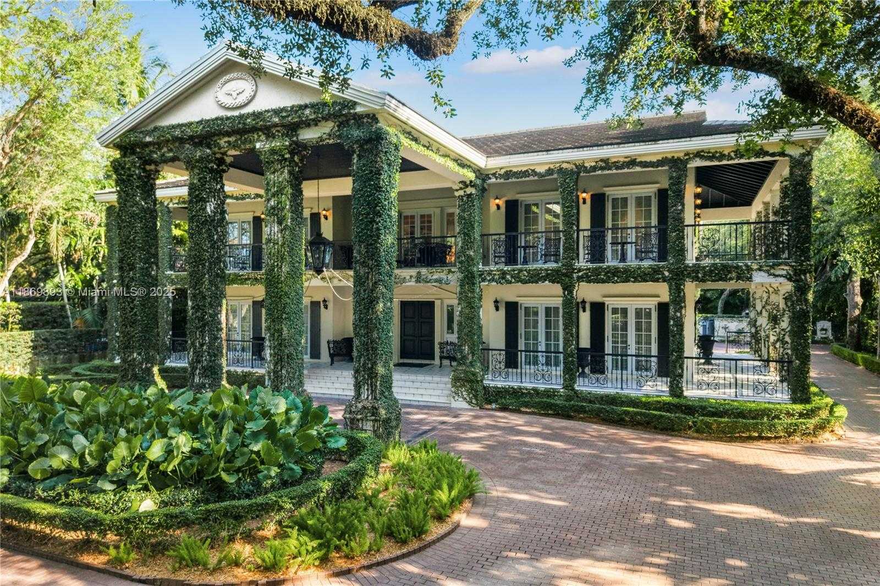
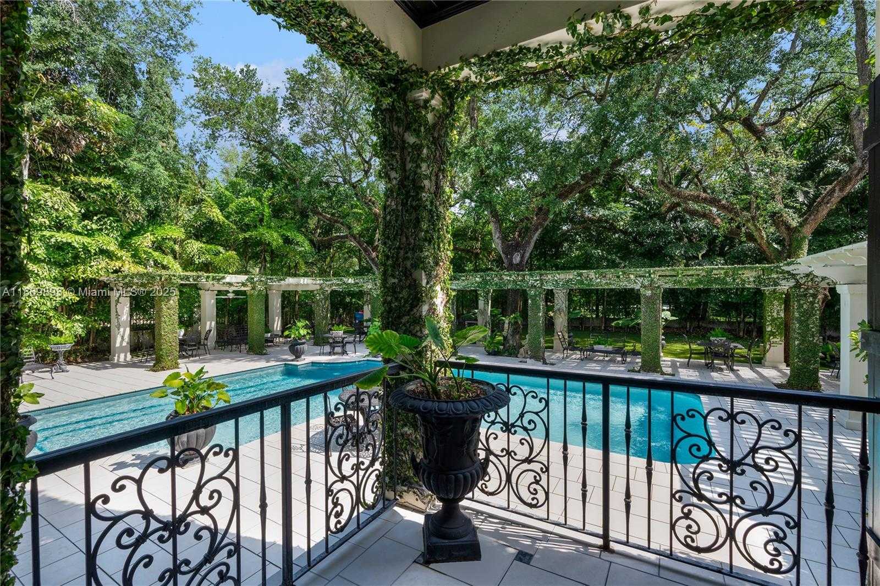
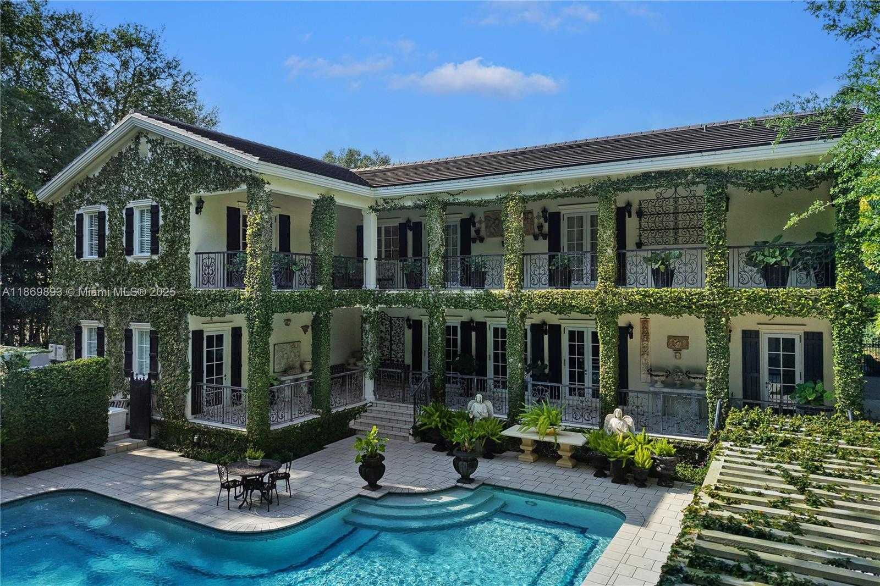
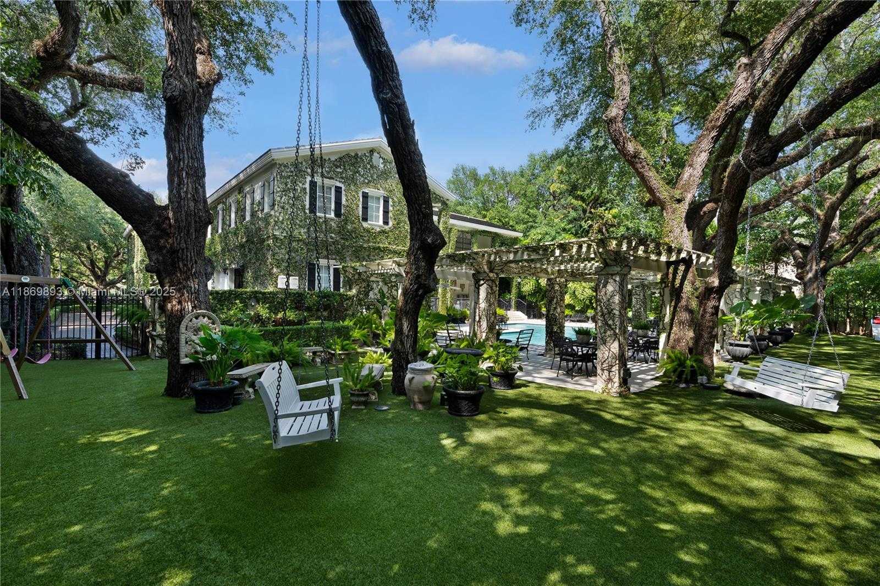
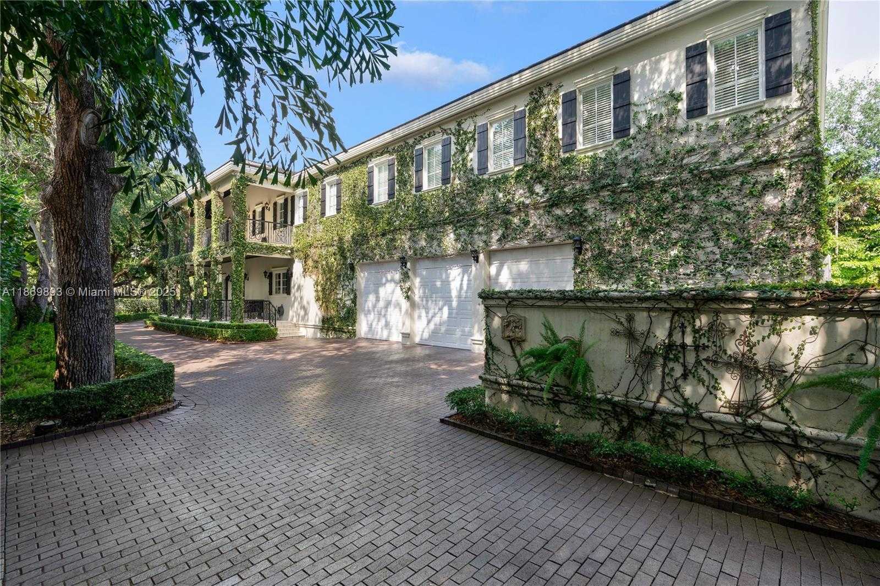
Contact us
Schedule Tour
| Address | 612 SUNSET DR, Coral Gables |
| Building Name | CORAL GABLES BISC BAY SEC |
| Type of Property | Single Family Residence |
| Property Style | Pool Only |
| Price | $26,000,000 |
| Property Status | Active |
| MLS Number | A11869893 |
| Bedrooms Number | 6 |
| Full Bathrooms Number | 6 |
| Half Bathrooms Number | 1 |
| Lot Size | 32500 |
| Year Built | 2002 |
| Garage Spaces Number | 3 |
| Folio Number | 03-41-32-005-0041 |
| Zoning Information | 0100 |
| Days on Market | 1 |
Detailed Description: A once-in-a-lifetime opportunity to own this Plantation-style estate, never before on the market. Nestled on prestigious Sunset Road beneath majestic oaks and manicured ivy, this residence was constructed by a prominent builder alongside Corwil Architects to stand the test of time. A coral stone entrance, motorized gates, circular Chicago brick driveway, and a porte cochere set the tone for grand living. Features include a generator with automatic transfer switch, dual underground gas tanks, dual septic systems, La Finestra exterior French doors with five-point locking system, and a full re-roof. Interiors boast mahogany wood floors, solid mahogany doors w / brass hardware, a 3-car garage, and an air-conditioned attic spanning 1,000 sq.ft. A rare estate of timeless elegance and enduring quality.
Internet
Property added to favorites
Loan
Mortgage
Expert
Hide
Address Information
| State | Florida |
| City | Coral Gables |
| County | Miami-Dade County |
| Zip Code | 33143 |
| Address | 612 SUNSET DR |
| Section | 32 |
| Zip Code (4 Digits) | 6343 |
Financial Information
| Price | $26,000,000 |
| Price per Foot | $0 |
| Folio Number | 03-41-32-005-0041 |
| Tax Amount | $64,146 |
| Tax Year | 2024 |
Full Descriptions
| Detailed Description | A once-in-a-lifetime opportunity to own this Plantation-style estate, never before on the market. Nestled on prestigious Sunset Road beneath majestic oaks and manicured ivy, this residence was constructed by a prominent builder alongside Corwil Architects to stand the test of time. A coral stone entrance, motorized gates, circular Chicago brick driveway, and a porte cochere set the tone for grand living. Features include a generator with automatic transfer switch, dual underground gas tanks, dual septic systems, La Finestra exterior French doors with five-point locking system, and a full re-roof. Interiors boast mahogany wood floors, solid mahogany doors w / brass hardware, a 3-car garage, and an air-conditioned attic spanning 1,000 sq.ft. A rare estate of timeless elegance and enduring quality. |
| Property View | Garden, Pool |
| Design Description | Attached, Two Story, Other |
| Roof Description | Concrete |
| Floor Description | Marble, Tile, Wood |
| Interior Features | Built-in Features, Closet Cabinetry, Cooking Island, Fire Sprinklers, Entrance Foyer, French Doors, Pantry |
| Exterior Features | Lighting, Open Balcony |
| Equipment Appliances | Dishwasher, Dryer, Ice Maker, Microwave, Other Equipment / Appliances, Gas Range, Refrigerator, Wall Oven |
| Pool Description | In Ground |
| Cooling Description | Ceiling Fan (s), Central Air, Electric, Other |
| Heating Description | Central, Electric, Gas |
| Water Description | Municipal Water |
| Sewer Description | Septic Tank |
| Parking Description | Circular Driveway, Covered |
Property parameters
| Bedrooms Number | 6 |
| Full Baths Number | 6 |
| Half Baths Number | 1 |
| Lot Size | 32500 |
| Zoning Information | 0100 |
| Year Built | 2002 |
| Type of Property | Single Family Residence |
| Style | Pool Only |
| Building Name | CORAL GABLES BISC BAY SEC |
| Development Name | CORAL GABLES BISC BAY SEC |
| Construction Type | Concrete Block Construction,Pre-Cast Concrete Construction,Elevated Construction,Slab Construction |
| Garage Spaces Number | 3 |
| Listed with | Douglas Elliman |
