12525 SOUTH WEST 72ND AVE, Pinecrest
$9,500 USD 5 4
Pictures
Map
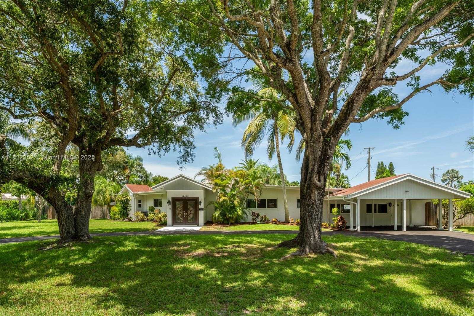

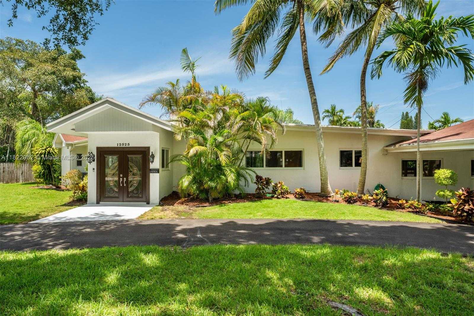
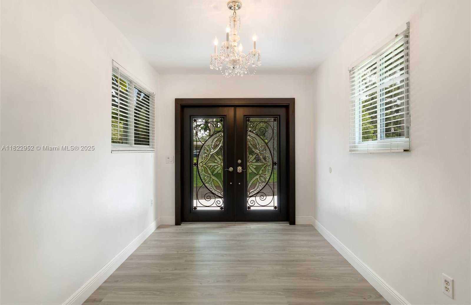
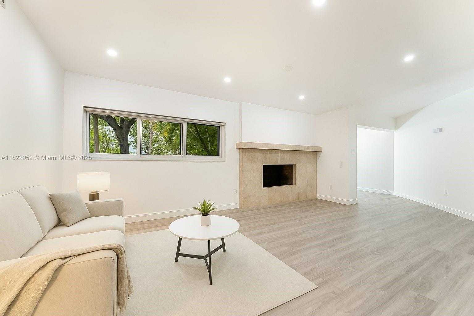
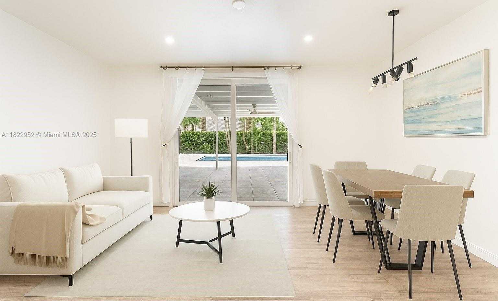
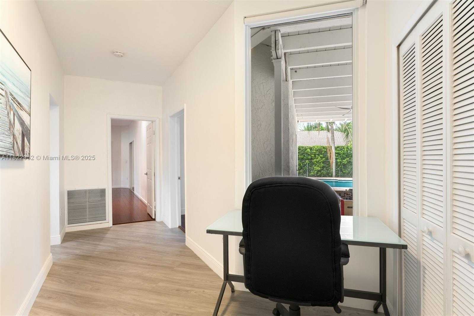
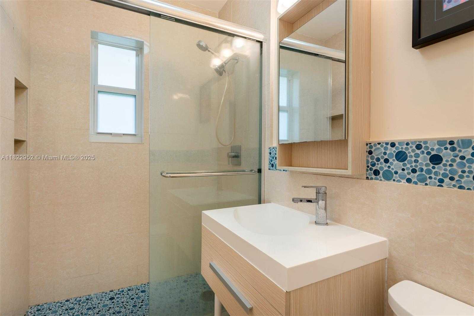
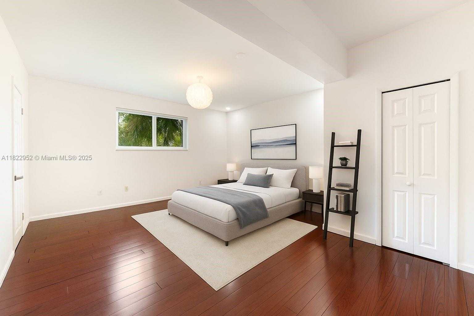
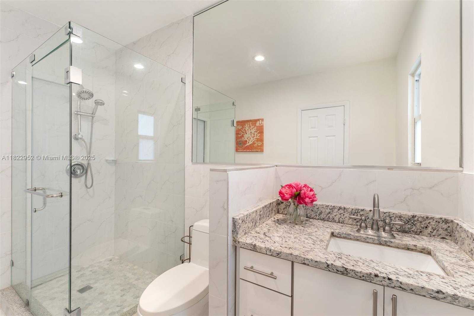
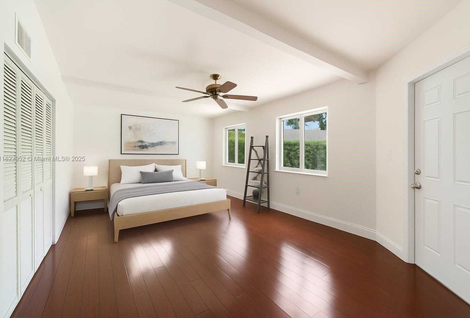
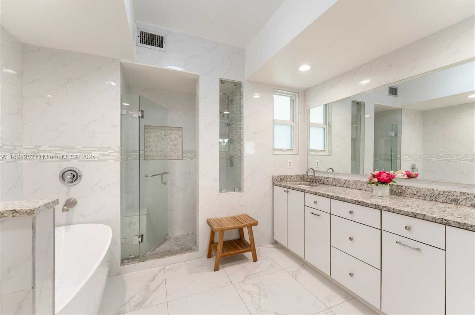
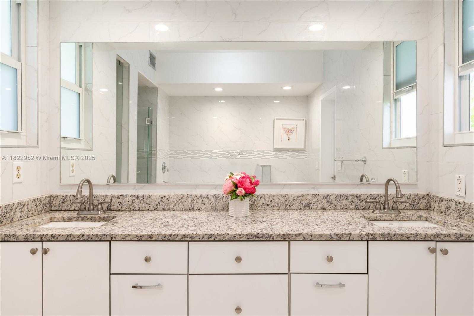
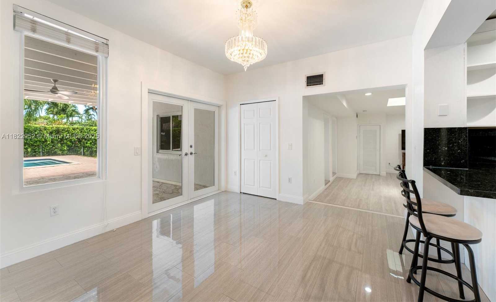
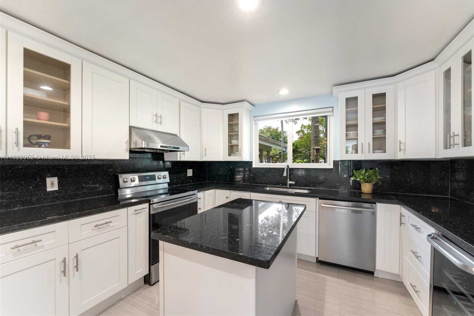
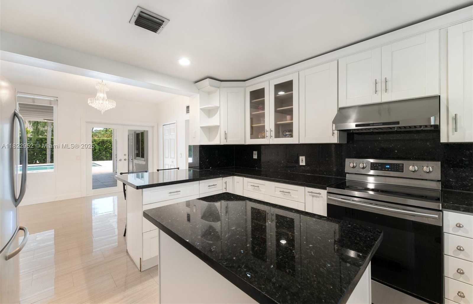
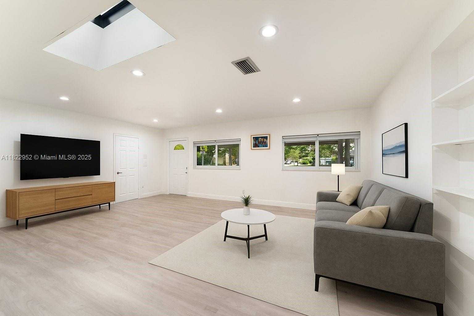
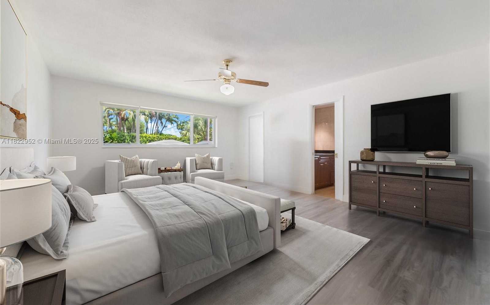
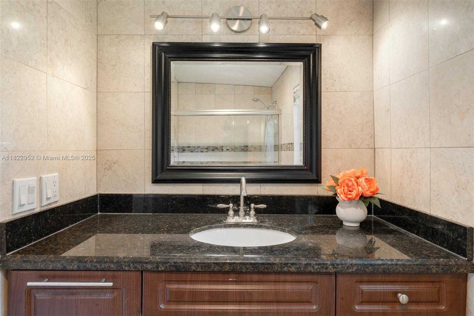
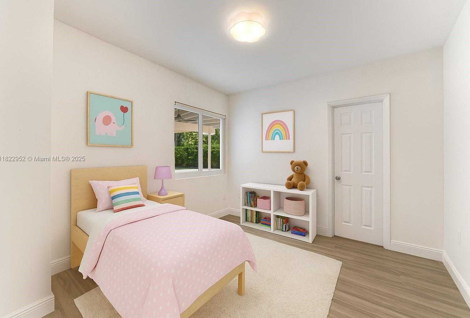
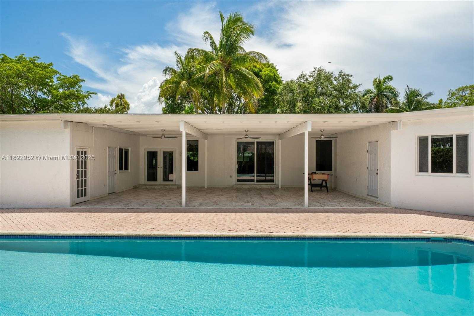
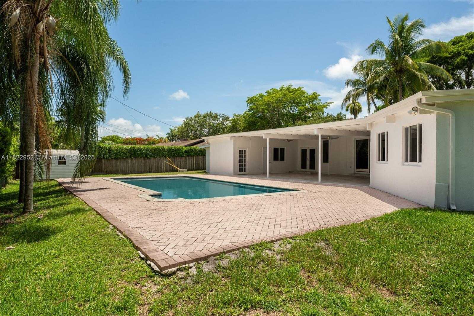
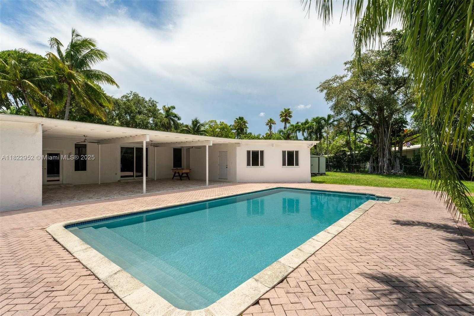
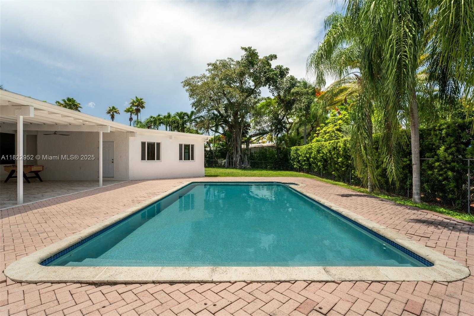
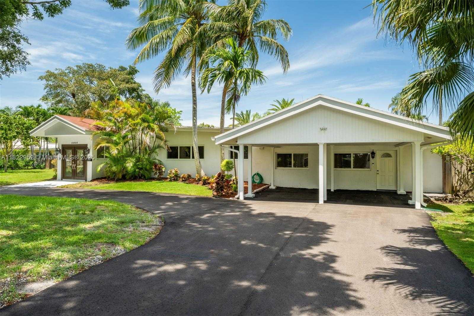
Contact us
Schedule Tour
| Address | 12525 SOUTH WEST 72ND AVE, Pinecrest |
| Building Name | UNPLATTED |
| Type of Property | Single Family Residence |
| Property Style | Single Family-Annual, House |
| Price | $9,500 |
| Property Status | Active |
| MLS Number | A11822952 |
| Bedrooms Number | 5 |
| Full Bathrooms Number | 4 |
| Living Area | 3528 |
| Lot Size | 22239 |
| Year Built | 1954 |
| Rent Period | Monthly |
| Folio Number | 20-50-14-000-0150 |
| Zoning Information | 2100 |
| Days on Market | 0 |
Detailed Description: Cozy and spacious home in the heart of Pinecrest, offering 5 bedrooms and 4 bathrooms across 3,528 sq.ft of bright living space. Features include first-floor entry, split bedroom layout, fireplace, French doors, pantry, and a kitchen with a large cooking island. Enjoy a welcoming foyer, covered outdoor terrace, and a large backyard with green grassy areas and a pool — perfect for entertaining or relaxing. Located within the top-rated Pinecrest school district and close to parks and local amenities. Circular driveway provides easy access and great curb appeal.
Internet
Pets Allowed
Property added to favorites
Loan
Mortgage
Expert
Hide
Address Information
| State | Florida |
| City | Pinecrest |
| County | Miami-Dade County |
| Zip Code | 33156 |
| Address | 12525 SOUTH WEST 72ND AVE |
| Section | 14 |
| Zip Code (4 Digits) | 5314 |
Financial Information
| Price | $9,500 |
| Price per Foot | $0 |
| Folio Number | 20-50-14-000-0150 |
| Rent Period | Monthly |
Full Descriptions
| Detailed Description | Cozy and spacious home in the heart of Pinecrest, offering 5 bedrooms and 4 bathrooms across 3,528 sq.ft of bright living space. Features include first-floor entry, split bedroom layout, fireplace, French doors, pantry, and a kitchen with a large cooking island. Enjoy a welcoming foyer, covered outdoor terrace, and a large backyard with green grassy areas and a pool — perfect for entertaining or relaxing. Located within the top-rated Pinecrest school district and close to parks and local amenities. Circular driveway provides easy access and great curb appeal. |
| Design Description | First Floor Entry |
| Roof Description | Flat Tile, Shingle |
| Floor Description | Ceramic Floor, Vinyl, Wood |
| Interior Features | First Floor Entry, Cooking Island |
| Furnished Information | Unfurnished |
| Equipment Appliances | Dishwasher, Dryer, Microwave, Refrigerator, Washer |
| Pool Description | In Ground |
| Cooling Description | Central Air |
| Heating Description | Central |
| Water Description | Municipal Water |
| Parking Description | Attached Carport, Circular Driveway |
| Pet Restrictions | Restrictions Or Possible Restrictions |
Property parameters
| Bedrooms Number | 5 |
| Full Baths Number | 4 |
| Living Area | 3528 |
| Lot Size | 22239 |
| Zoning Information | 2100 |
| Year Built | 1954 |
| Type of Property | Single Family Residence |
| Style | Single Family-Annual, House |
| Building Name | UNPLATTED |
| Development Name | UNPLATTED |
| Street Direction | South West |
| Listed with | One Sotheby’s International Realty |
