10042 BIRD WATCH WAY, Palm Beach Gardens
$7,400 USD 3 3.5
Pictures
Map
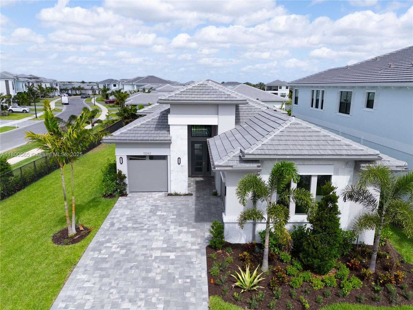

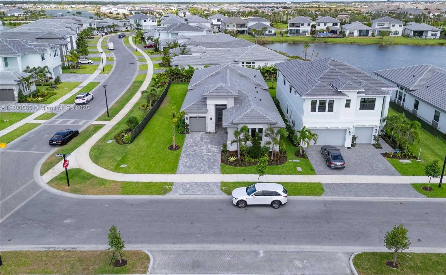
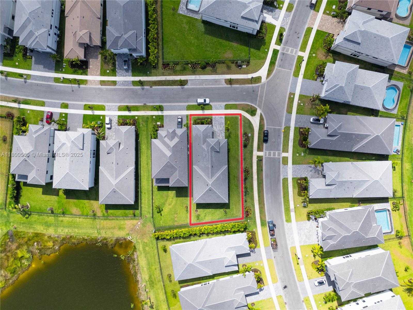
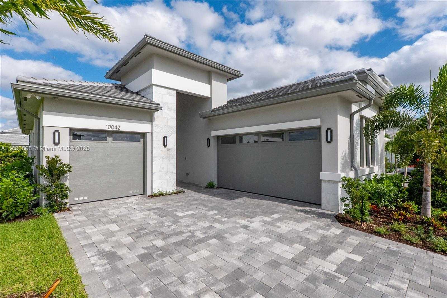
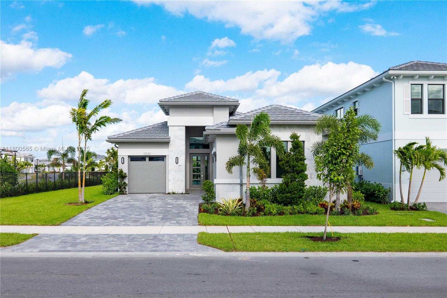
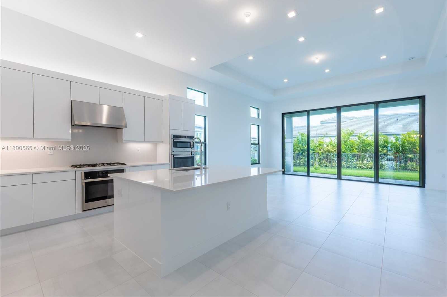
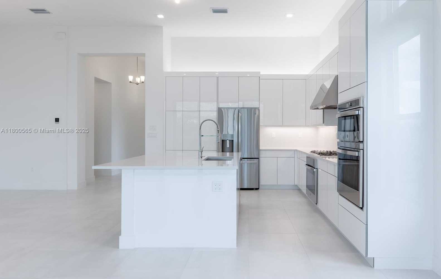
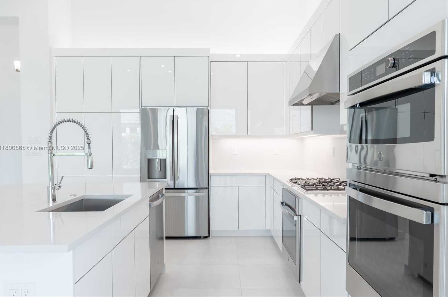
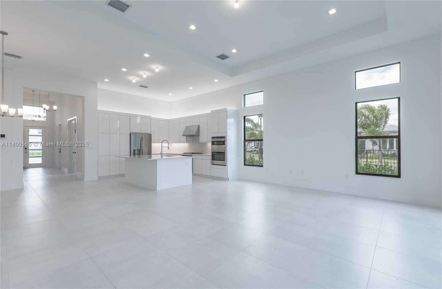
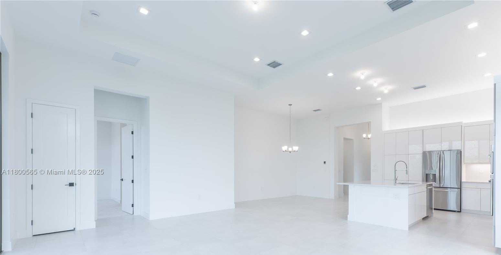
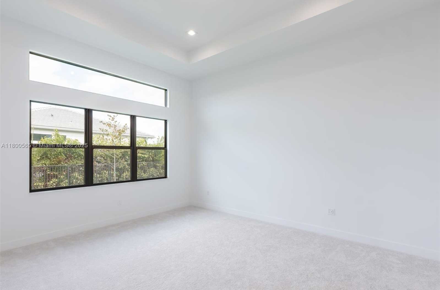
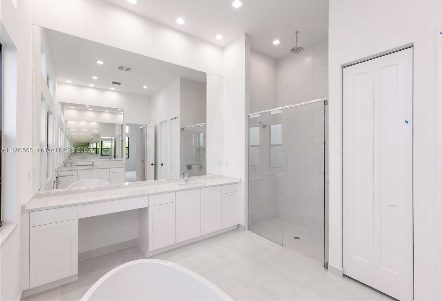
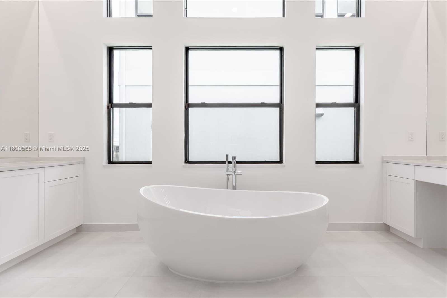
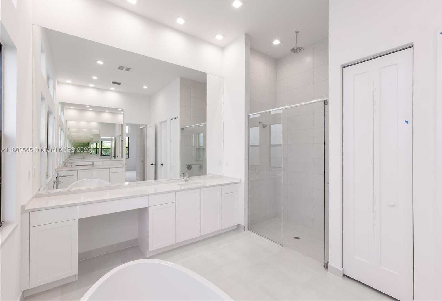
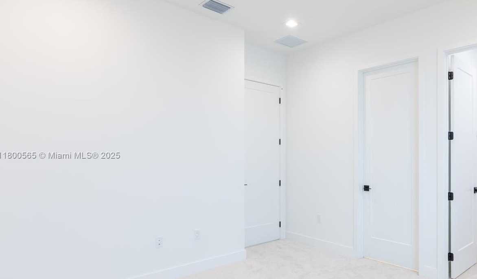
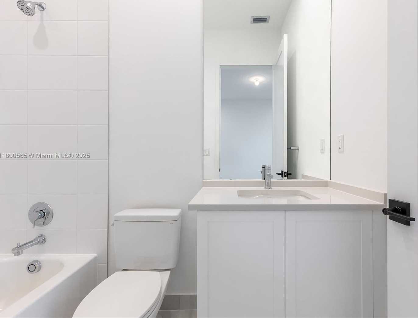
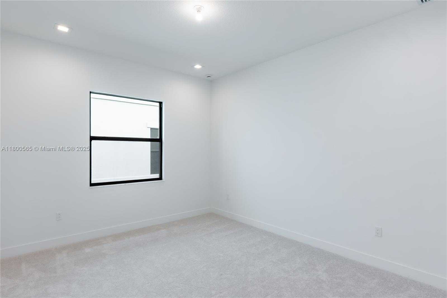
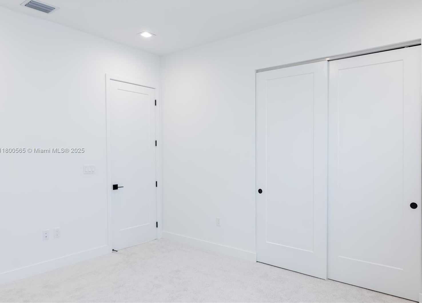
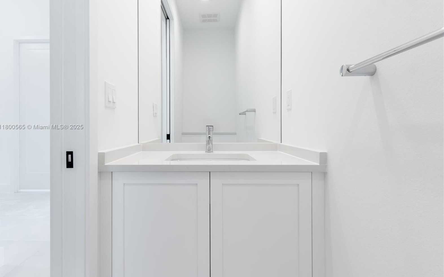
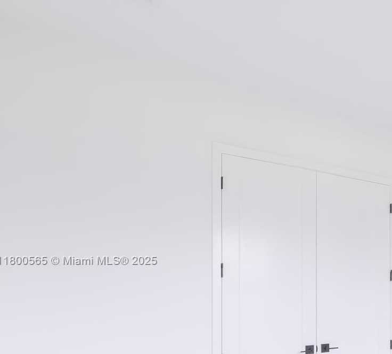
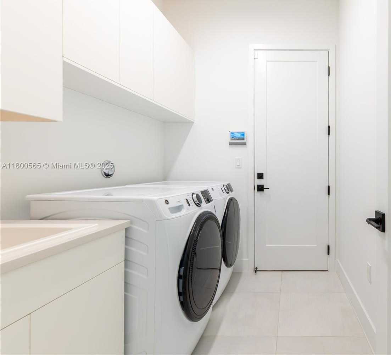
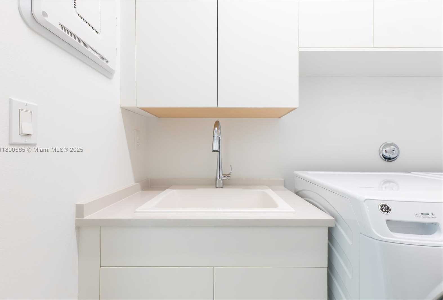
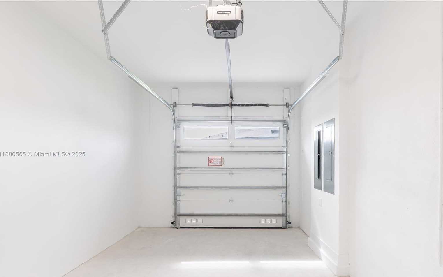
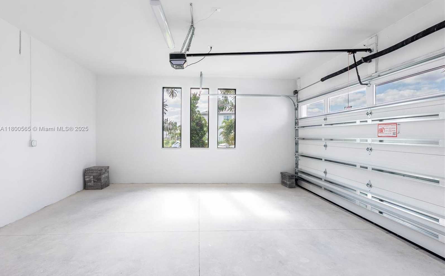
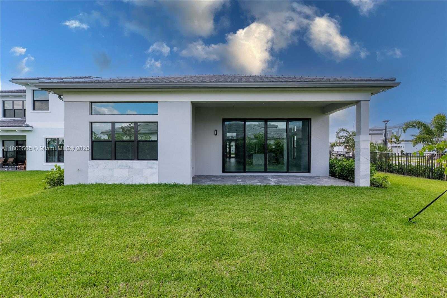
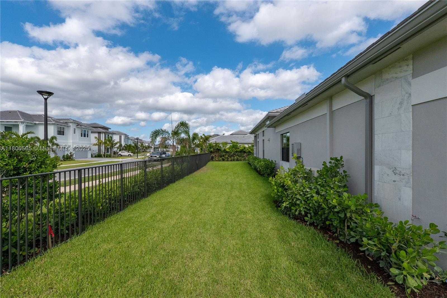
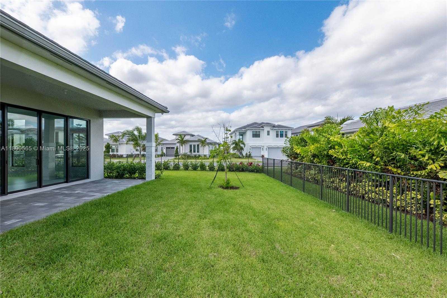
Contact us
Schedule Tour
| Address | 10042 BIRD WATCH WAY, Palm Beach Gardens |
| Building Name | AVENIR POD |
| Type of Property | Single Family Residence |
| Property Style | Single Family-Annual, House |
| Price | $7,400 |
| Previous Price | $7,500 (0 days ago) |
| Property Status | Active |
| MLS Number | A11800565 |
| Bedrooms Number | 3 |
| Full Bathrooms Number | 3 |
| Half Bathrooms Number | 1 |
| Lot Size | 9091 |
| Garage Spaces Number | 3 |
| Rent Period | Annually |
| Folio Number | 52414209020004220 |
| Zoning Information | PDA (CIT |
| Days on Market | 12 |
Detailed Description: Introducing a stunning Calypso model home in a prime Apex location! This meticulously upgraded residence features 3 bedrooms, a versatile den, and 3.5 baths, along with a 3-car garage. The spacious, open floor plan is enhanced by soaring volume ceilings and abundant natural light, creating an airy ambiance throughout. The gourmet kitchen boasts high-end finishes, ideal for cooking and entertaining. Retreat to the luxurious master suite, complete with a spa-like en-suite featuring a freestanding roman tub and a spacious walk-in closet. Step outside to enjoy a beautifully landscaped backyard with serene lake —a perfect setting for relaxation or entertaining. This incredible rental opportunity won’t last long—schedule your showing today!
Internet
Pets Allowed
Property added to favorites
Loan
Mortgage
Expert
Hide
Address Information
| State | Florida |
| City | Palm Beach Gardens |
| County | Palm Beach County |
| Zip Code | 33412 |
| Address | 10042 BIRD WATCH WAY |
| Zip Code (4 Digits) | 2944 |
Financial Information
| Price | $7,400 |
| Price per Foot | $0 |
| Previous Price | $7,500 |
| Folio Number | 52414209020004220 |
| Rent Period | Annually |
Full Descriptions
| Detailed Description | Introducing a stunning Calypso model home in a prime Apex location! This meticulously upgraded residence features 3 bedrooms, a versatile den, and 3.5 baths, along with a 3-car garage. The spacious, open floor plan is enhanced by soaring volume ceilings and abundant natural light, creating an airy ambiance throughout. The gourmet kitchen boasts high-end finishes, ideal for cooking and entertaining. Retreat to the luxurious master suite, complete with a spa-like en-suite featuring a freestanding roman tub and a spacious walk-in closet. Step outside to enjoy a beautifully landscaped backyard with serene lake —a perfect setting for relaxation or entertaining. This incredible rental opportunity won’t last long—schedule your showing today! |
| Design Description | First Floor Entry |
| Interior Features | First Floor Entry, Cooking Island, Entrance Foyer, Roman Tub, Walk-In Closet (s), Den / Library / Office, Foyer |
| Furnished Information | Unfurnished |
| Equipment Appliances | Dishwasher, Disposal, Dryer, Ice Maker, Microwave, Refrigerator, Washer |
| Amenities | Child Play Area, Clubhouse, Community Pool, Exercise Room, Golf Course, Other |
| Heating Description | Central |
| Parking Description | Additional Spaces Available, Guest, Parking Garage |
| Pet Restrictions | Restrictions Or Possible Restrictions |
Property parameters
| Bedrooms Number | 3 |
| Full Baths Number | 3 |
| Half Baths Number | 1 |
| Balcony Includes | 1 |
| Lot Size | 9091 |
| Zoning Information | PDA (CIT |
| Type of Property | Single Family Residence |
| Style | Single Family-Annual, House |
| Building Name | AVENIR POD |
| Development Name | AVENIR POD |
| Construction Type | CBS Construction |
| Garage Spaces Number | 3 |
| Listed with | Canvas Real Estate |
