3224 ELIZABETH ST #3224, Miami
$1,995,000 USD 4 3.5
Pictures
Map
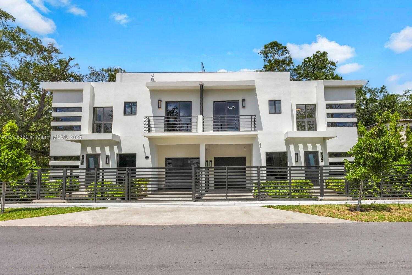

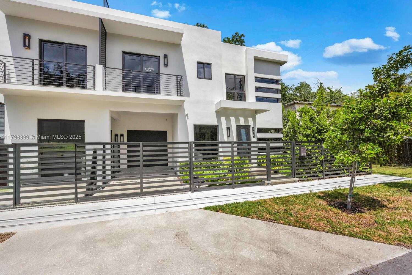
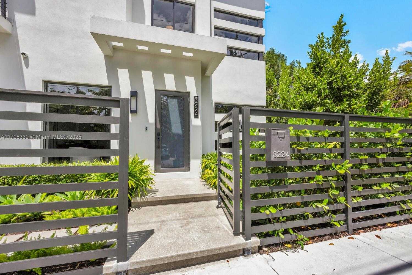
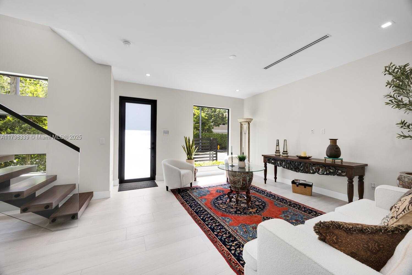
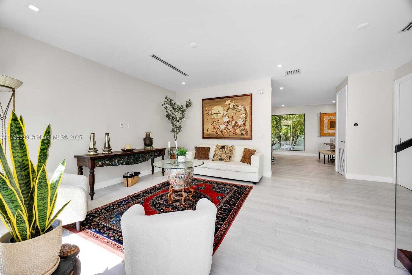
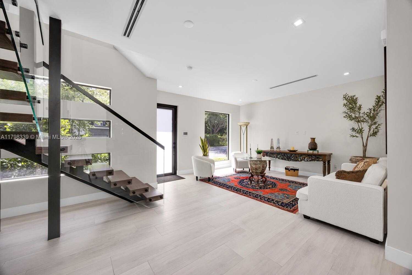
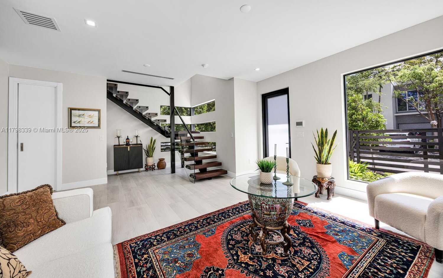
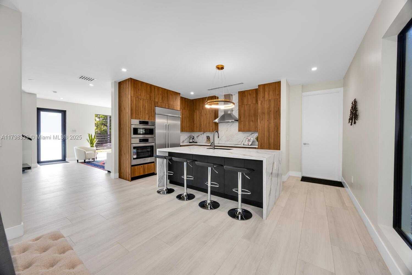
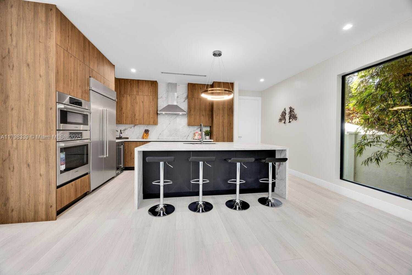
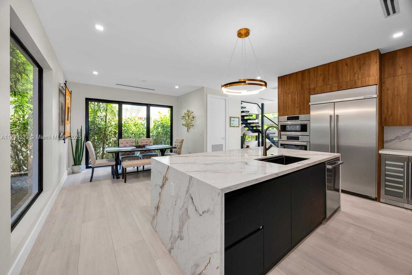
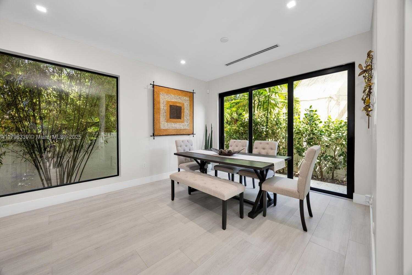
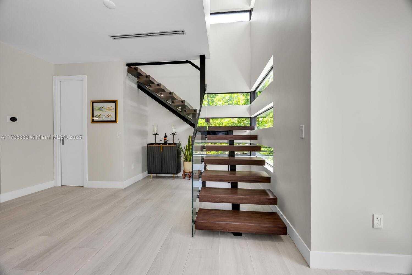
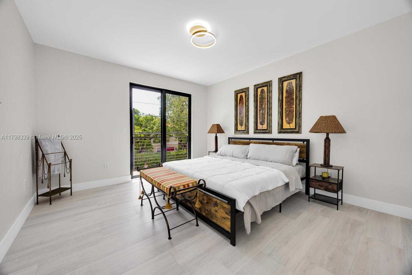
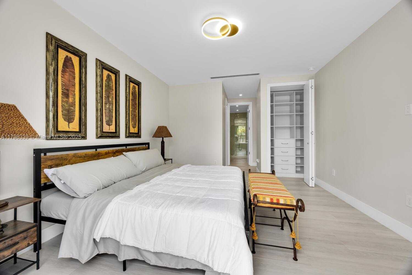
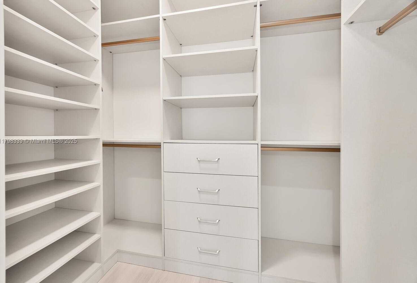
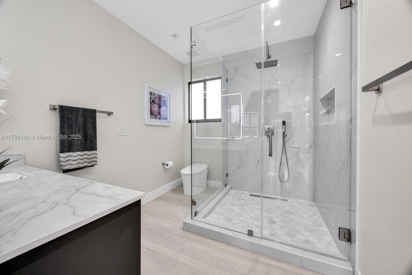
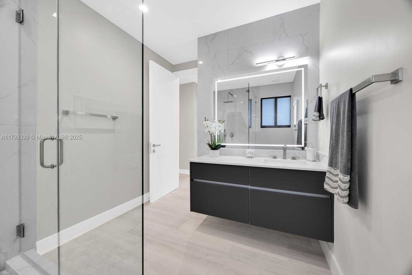
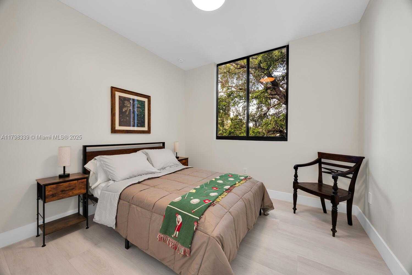
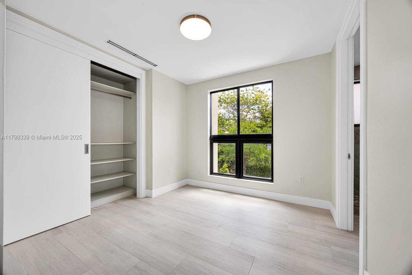
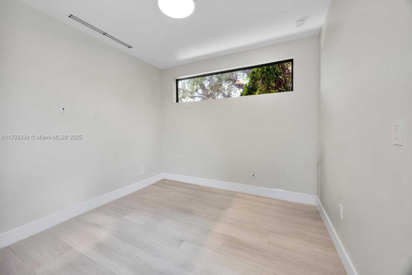
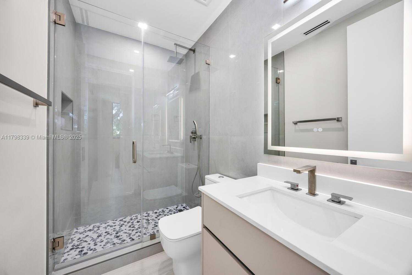
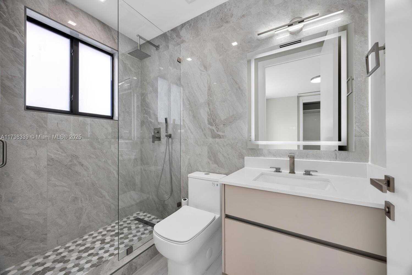
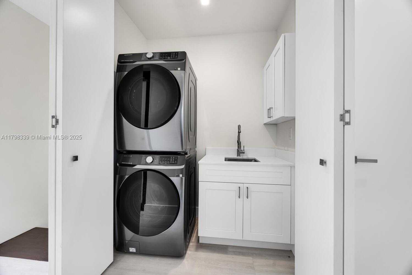
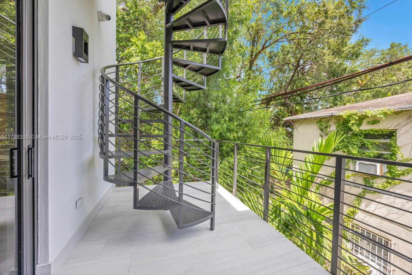
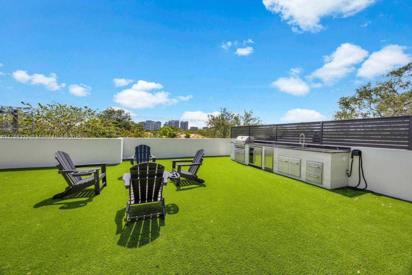
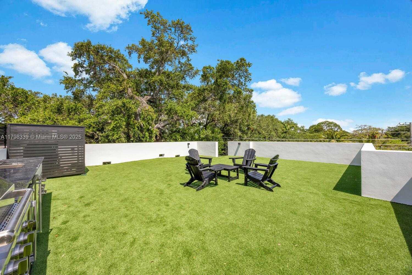
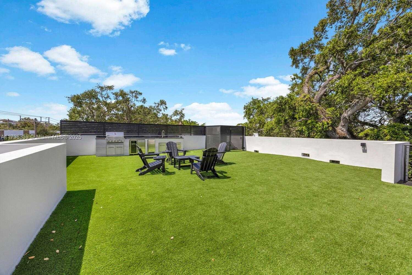
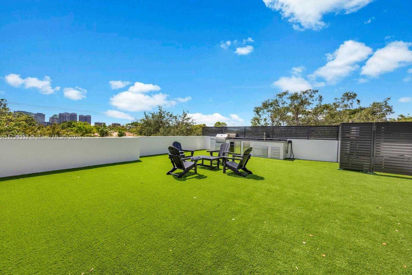
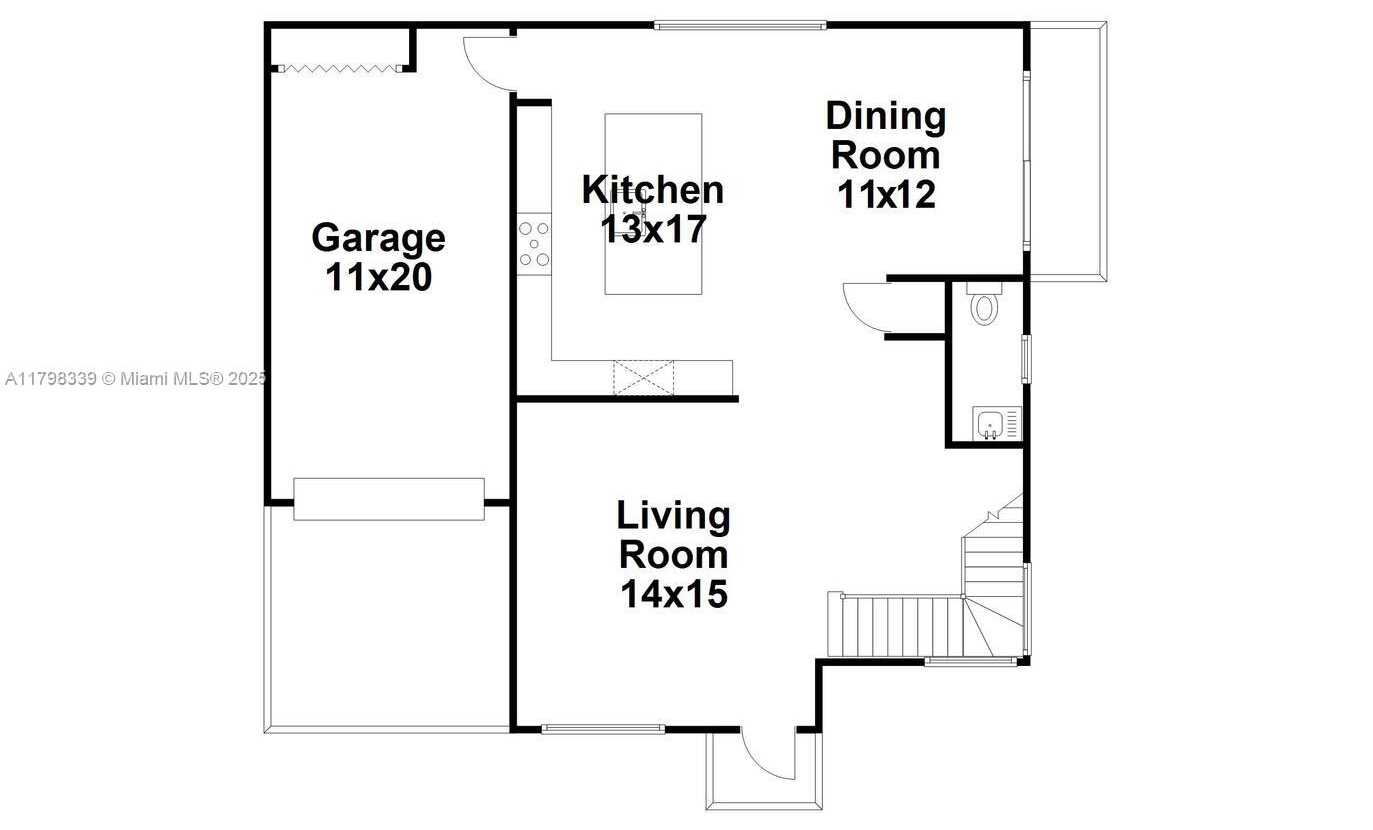
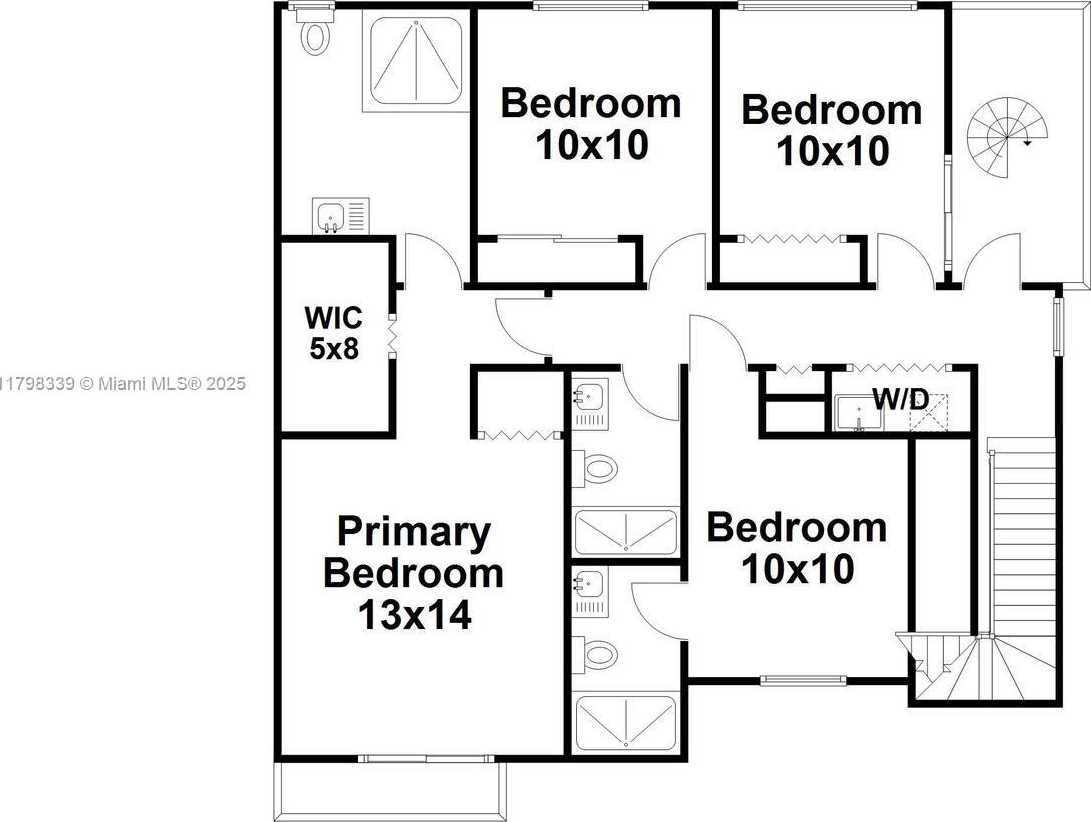
Contact us
Schedule Tour
| Address | 3224 ELIZABETH ST #3224, Miami |
| Building Name | FROW HOMESTEAD |
| Type of Property | Townhouse |
| Price | $1,995,000 |
| Property Status | Active |
| MLS Number | A11798339 |
| Bedrooms Number | 4 |
| Full Bathrooms Number | 3 |
| Half Bathrooms Number | 1 |
| Living Area | 3526 |
| Year Built | 2024 |
| Garage Spaces Number | 1 |
| Folio Number | 01-41-21-471-0010 |
| Days on Market | 14 |
Detailed Description: Brand-new construction in iconic Coconut Grove! This gated, townhome offers 4 bedrooms, 3.5 bathrooms, and a one-car garage. The open-concept layout features sleek porcelain wood-look tile flooring throughout. The gourmet kitchen boasts Calacatta-look quartz countertops, waterfall island, Bosch appliances, and custom cabinetry. With 10-ft ceilings, solid wood doors, and high-end finishes, every detail has been thoughtfully designed. The expansive living and dining areas flow seamlessly, creating an ideal space for gatherings. Upstairs, the primary suite offers generous space and sophistication. A standout feature is the nearly 1,200 sq.ft. Rooftop patio with artificial turf and a fully equipped summer kitchen, including a water faucet, BBQ, ice maker, and refrigerator—perfect for entertaining.
Internet
Pets Allowed
Property added to favorites
Loan
Mortgage
Expert
Hide
Address Information
| State | Florida |
| City | Miami |
| County | Miami-Dade County |
| Zip Code | 33133 |
| Address | 3224 ELIZABETH ST |
| Section | 21 |
| Zip Code (4 Digits) | 5033 |
Financial Information
| Price | $1,995,000 |
| Price per Foot | $0 |
| Folio Number | 01-41-21-471-0010 |
| Association Fee Paid | Monthly |
| Tax Amount | $12,325 |
| Tax Year | 2024 |
| Possession Information | Funding |
Full Descriptions
| Detailed Description | Brand-new construction in iconic Coconut Grove! This gated, townhome offers 4 bedrooms, 3.5 bathrooms, and a one-car garage. The open-concept layout features sleek porcelain wood-look tile flooring throughout. The gourmet kitchen boasts Calacatta-look quartz countertops, waterfall island, Bosch appliances, and custom cabinetry. With 10-ft ceilings, solid wood doors, and high-end finishes, every detail has been thoughtfully designed. The expansive living and dining areas flow seamlessly, creating an ideal space for gatherings. Upstairs, the primary suite offers generous space and sophistication. A standout feature is the nearly 1,200 sq.ft. Rooftop patio with artificial turf and a fully equipped summer kitchen, including a water faucet, BBQ, ice maker, and refrigerator—perfect for entertaining. |
| Property View | Garden View, Other View, Pool Area View |
| Floor Description | Tile |
| Interior Features | First Floor Entry, Built-in Features, Closet Cabinetry, Other, Volume Ceilings, Walk-In Closet (s) |
| Exterior Features | East Of Us1 |
| Equipment Appliances | Dishwasher, Disposal, Dryer, Microwave, Refrigerator, Wall Oven, Washer |
| Amenities | Other |
| Cooling Description | Central Air |
| Heating Description | Central |
| Parking Description | 1 Space |
| Pet Restrictions | Yes |
Property parameters
| Bedrooms Number | 4 |
| Full Baths Number | 3 |
| Half Baths Number | 1 |
| Balcony Includes | 1 |
| Living Area | 3526 |
| Year Built | 2024 |
| Type of Property | Townhouse |
| Building Name | FROW HOMESTEAD |
| Development Name | FROW HOMESTEAD |
| Construction Type | CBS Construction |
| Garage Spaces Number | 1 |
| Listed with | BHHS EWM Realty |
