10548 NORTH WEST 56TH DR, Coral Springs
$600,000 USD 4 2.5
Pictures
Map
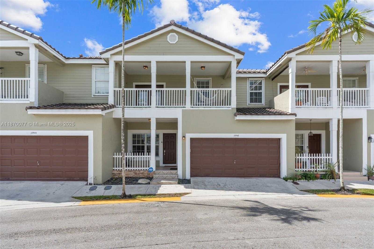

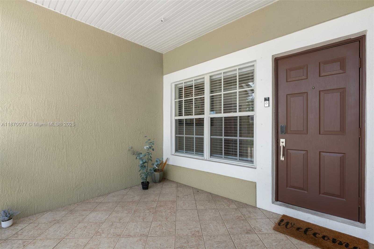
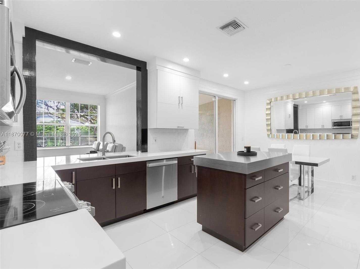
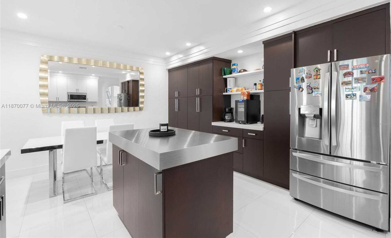
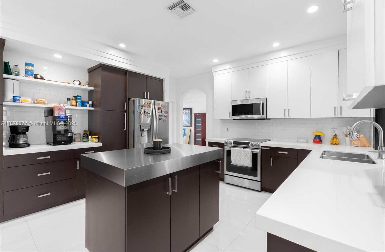
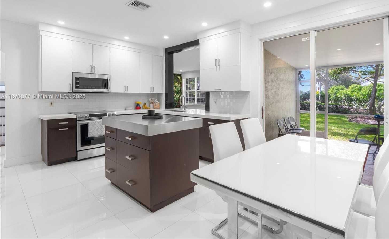
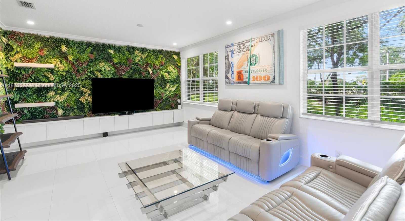
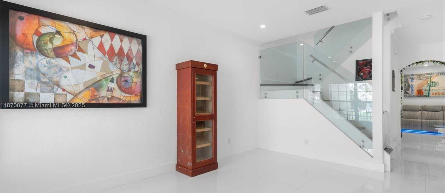
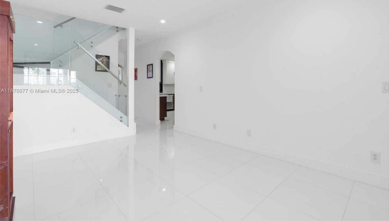
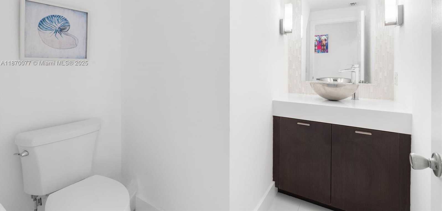
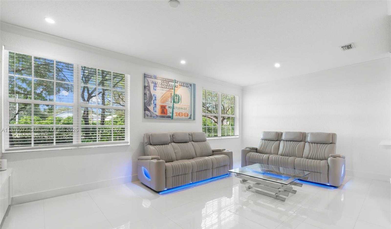
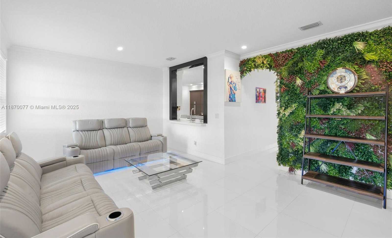
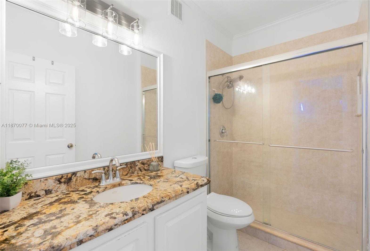
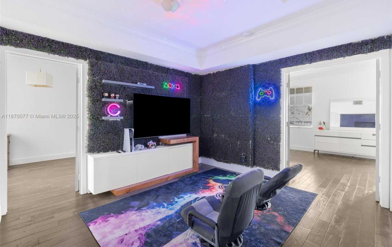
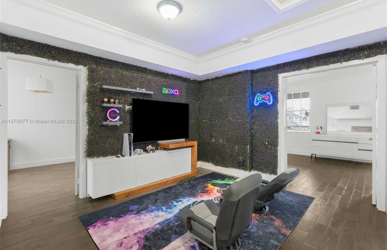
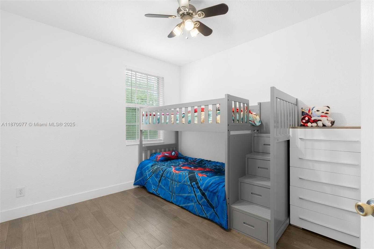
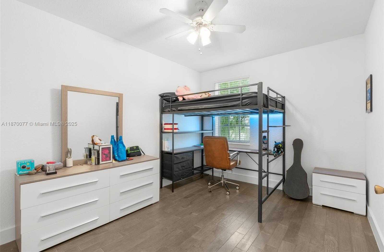
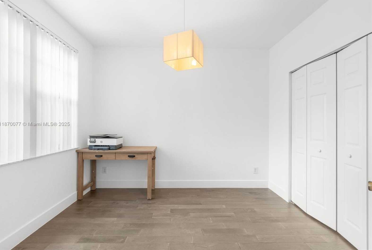
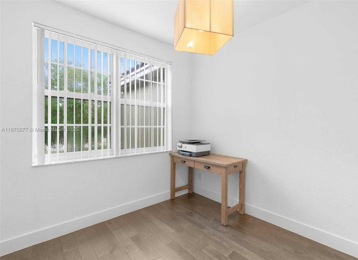
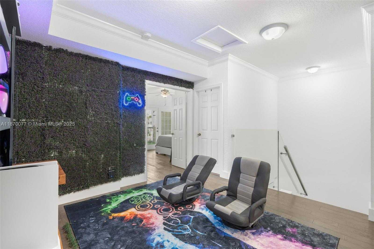
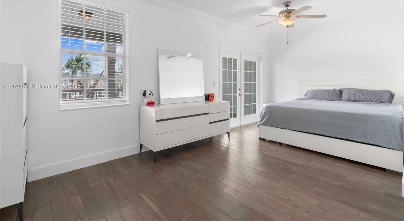
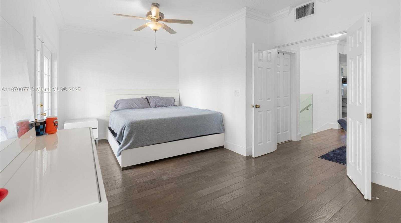
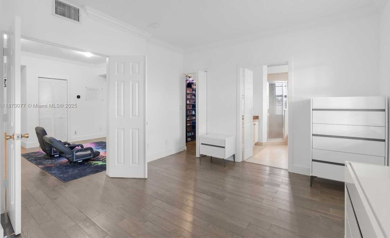
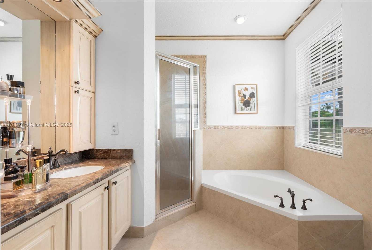
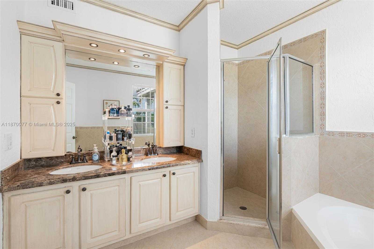
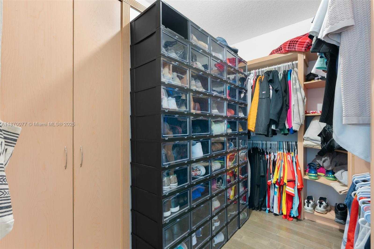
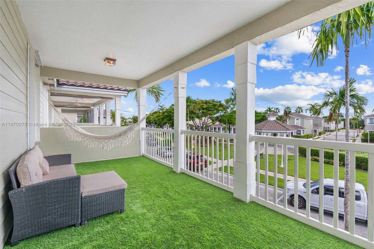
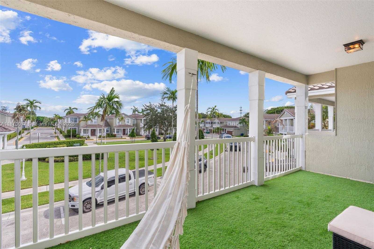
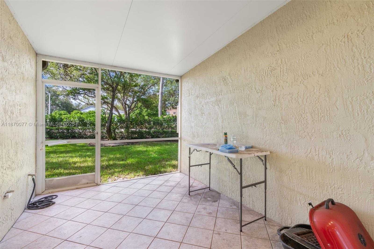
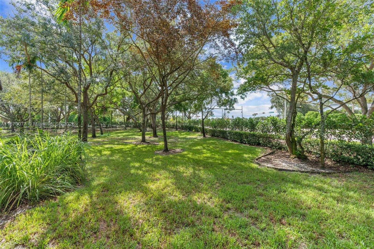
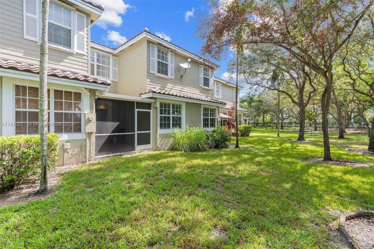
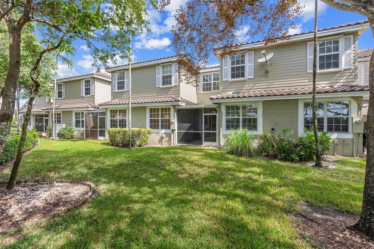
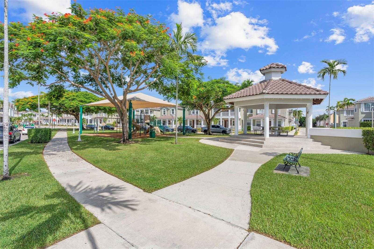
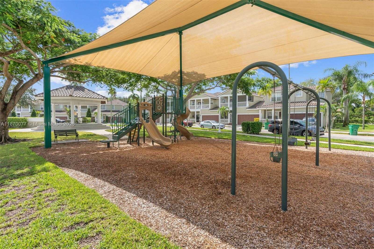
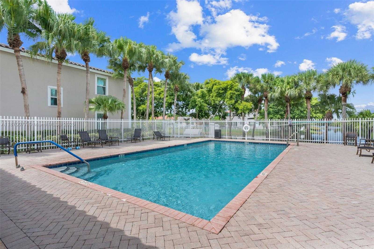
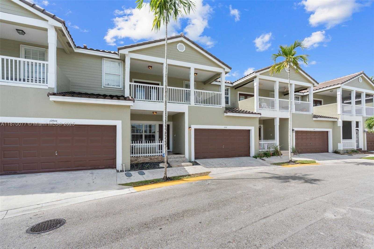
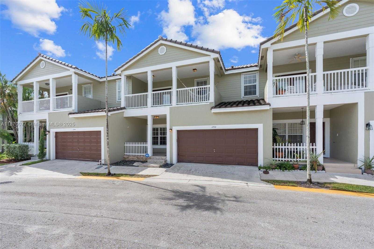
Contact us
Schedule Tour
| Address | 10548 NORTH WEST 56TH DR, Coral Springs |
| Building Name | Kensington Manor |
| Type of Property | Townhouse |
| Price | $600,000 |
| Previous Price | $580,000 (33 days ago) |
| Property Status | Active |
| MLS Number | A11870077 |
| Bedrooms Number | 4 |
| Full Bathrooms Number | 2 |
| Half Bathrooms Number | 1 |
| Living Area | 2162 |
| Year Built | 2001 |
| Garage Spaces Number | 2 |
| Folio Number | 484108161110 |
| Days on Market | 33 |
Detailed Description: SPECTACULAR PROPERTY! Perfectly located and fully remodeled, this home features a stunning Kitchen with white porcelain tile and island and a spacious pantry. Sleek glass staircase with wood steps, modern bathrooms and beautiful flooring throughout. Spacious layout with 4 bedrooms, 2.5 bathrooms, 2 car garage. On the second floor, enjoy a large open loft / area with a built-in wall unit and extra storage. Private screened patio. Nwe roof and fresh paint 2023. The community offers great amenities including a pool, playground, dog walk areas, and gazebo. Conveniently located with easy access to shopping, restaurants and schools. Inmaculate and move in ready
Internet
Pets Allowed
Property added to favorites
Loan
Mortgage
Expert
Hide
Address Information
| State | Florida |
| City | Coral Springs |
| County | Broward County |
| Zip Code | 33076 |
| Address | 10548 NORTH WEST 56TH DR |
| Zip Code (4 Digits) | 2801 |
Financial Information
| Price | $600,000 |
| Price per Foot | $0 |
| Previous Price | $580,000 |
| Folio Number | 484108161110 |
| Maintenance Charge Month | $350 |
| Association Fee Paid | Monthly |
| Association Fee | $350 |
| Tax Amount | $6,923 |
| Tax Year | 2024 |
Full Descriptions
| Detailed Description | SPECTACULAR PROPERTY! Perfectly located and fully remodeled, this home features a stunning Kitchen with white porcelain tile and island and a spacious pantry. Sleek glass staircase with wood steps, modern bathrooms and beautiful flooring throughout. Spacious layout with 4 bedrooms, 2.5 bathrooms, 2 car garage. On the second floor, enjoy a large open loft / area with a built-in wall unit and extra storage. Private screened patio. Nwe roof and fresh paint 2023. The community offers great amenities including a pool, playground, dog walk areas, and gazebo. Conveniently located with easy access to shopping, restaurants and schools. Inmaculate and move in ready |
| Property View | None |
| Interior Features | First Floor Entry |
| Exterior Features | Other, Courtyard |
| Equipment Appliances | Dishwasher, Disposal, Dryer, Electric Water Heater, Microwave, Electric Range, Refrigerator |
| Amenities | Other, Pool |
| Cooling Description | Central Air |
| Heating Description | Central |
| Parking Description | 2 Or More Spaces |
| Pet Restrictions | Yes |
Property parameters
| Bedrooms Number | 4 |
| Full Baths Number | 2 |
| Half Baths Number | 1 |
| Balcony Includes | 1 |
| Living Area | 2162 |
| Year Built | 2001 |
| Type of Property | Townhouse |
| Building Name | Kensington Manor |
| Development Name | KENSINGTON MANOR |
| Construction Type | CBS Construction |
| Street Direction | North West |
| Garage Spaces Number | 2 |
| Listed with | United Realty Group – Weston |
