13094 ANTHORNE LN, Boynton Beach
$620,000 USD 4 3.5
Pictures
Map
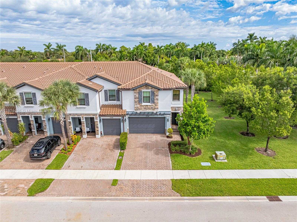

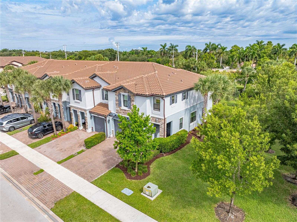
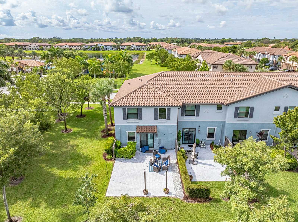
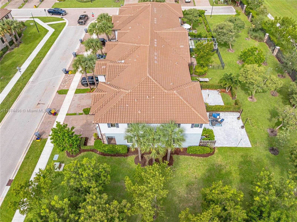
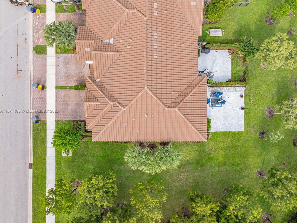
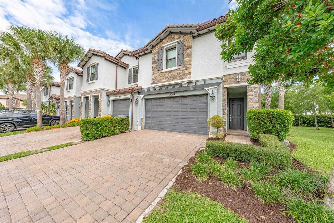
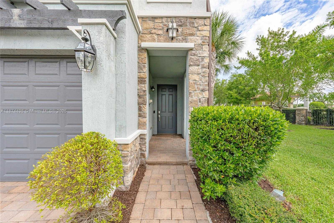
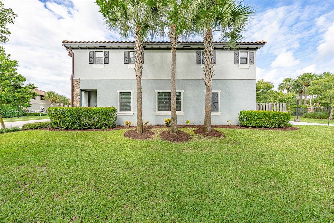
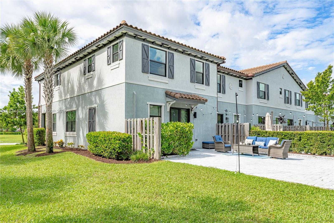
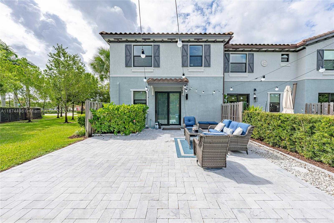
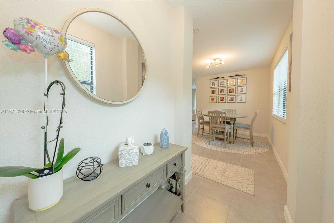
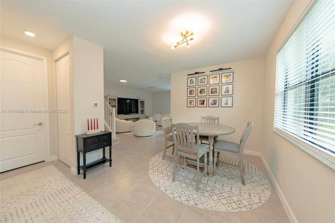
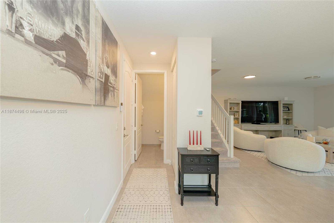
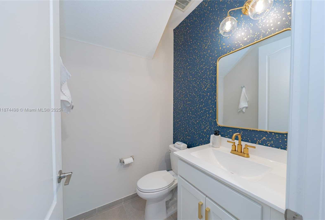
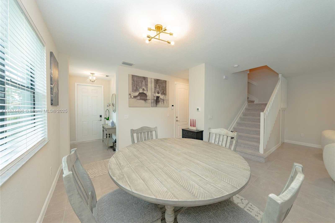
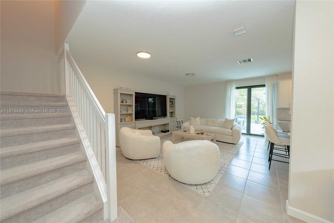
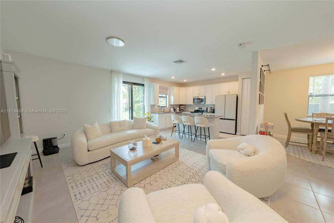
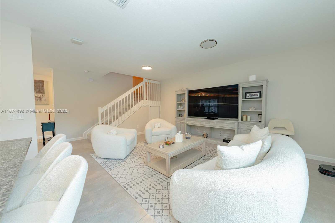
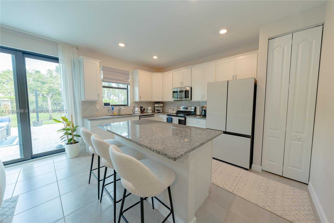
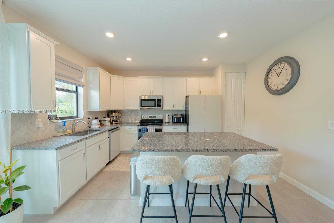
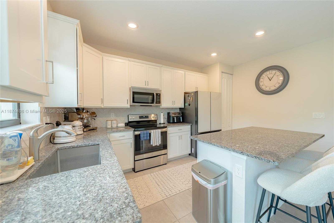
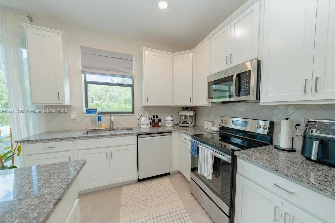
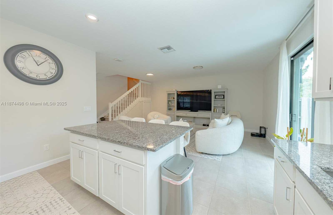
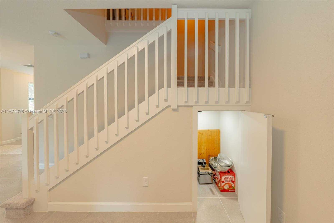
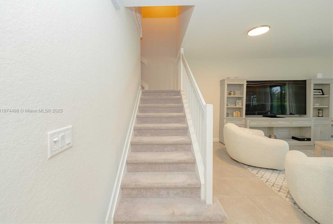
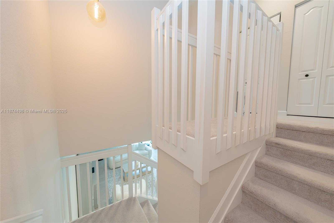
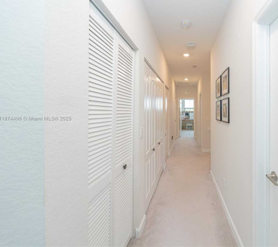
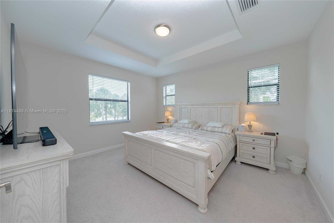
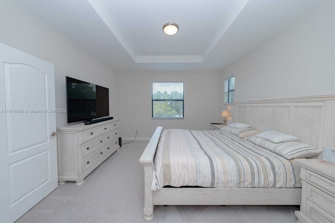
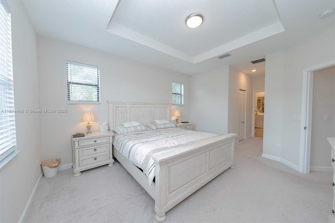
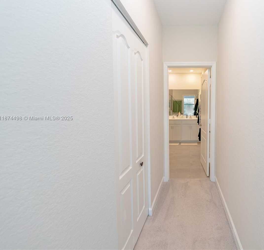
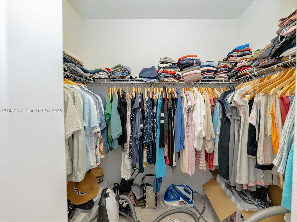
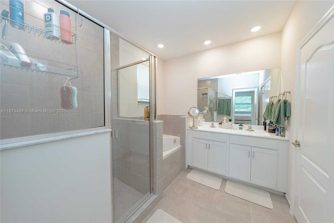
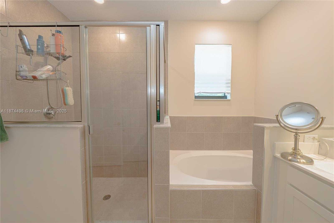
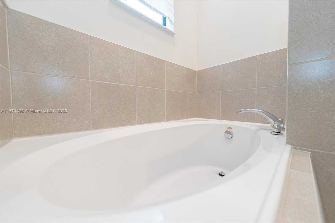
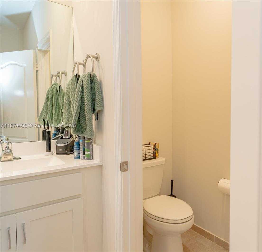
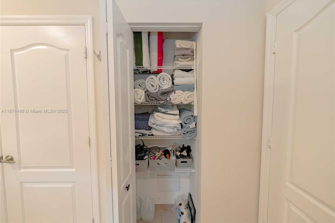
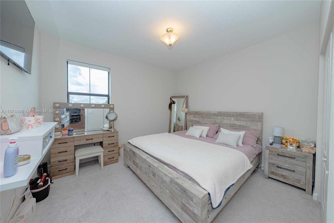
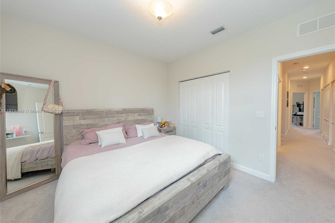
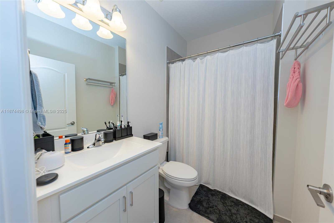
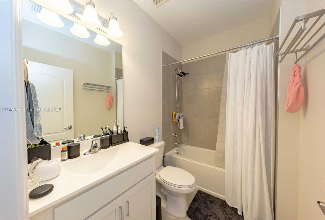
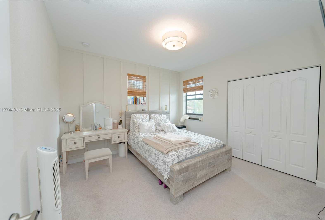
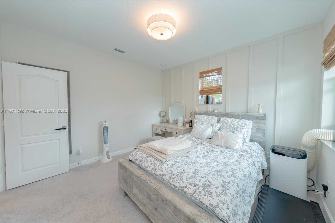
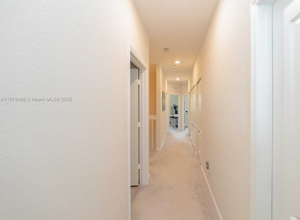
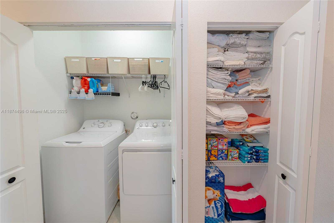
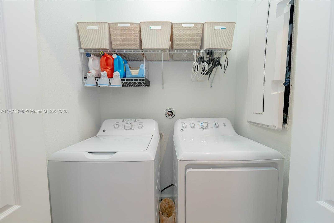
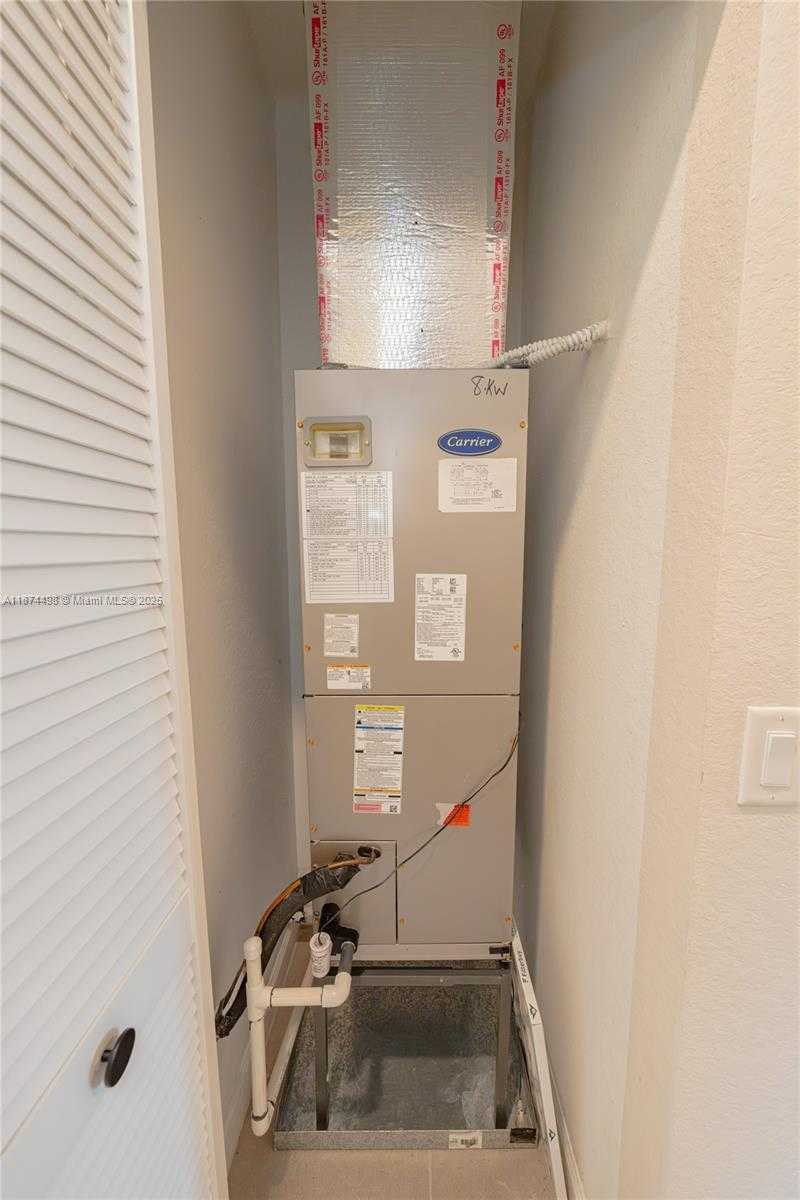
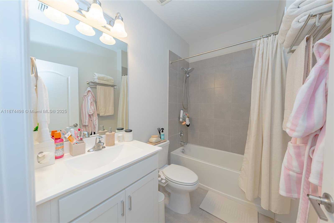
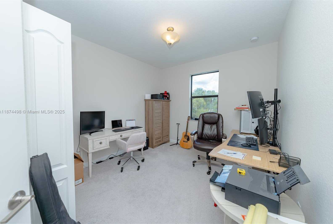
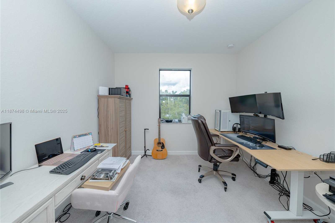
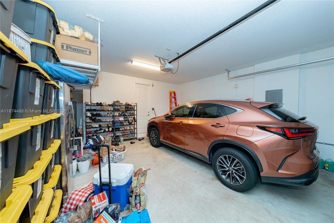
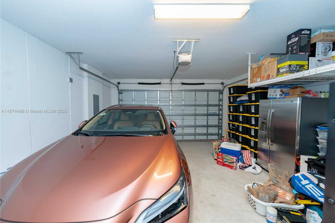
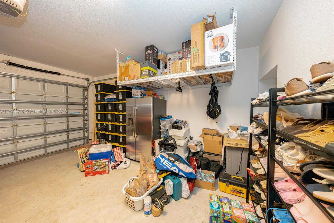
Contact us
Schedule Tour
| Address | 13094 ANTHORNE LN, Boynton Beach |
| Building Name | Cambria Parc |
| Type of Property | Townhouse |
| Price | $620,000 |
| Property Status | Active |
| MLS Number | A11874498 |
| Bedrooms Number | 4 |
| Full Bathrooms Number | 3 |
| Half Bathrooms Number | 1 |
| Living Area | 2008 |
| Year Built | 2020 |
| Garage Spaces Number | 2 |
| Folio Number | 00424602270001270 |
| Days on Market | 1 |
Detailed Description: Welcome to this spacious 2,008 sq. Ft. Corner town home, offering 4 bedrooms and 3.5 bathrooms in the sought-after gated community of Cambria Parc. Built in 2020 with durable CBS construction and a classic Spanish-style concrete tile roof, this residence combines modern finishes with thoughtful design. Inside, you’ll find an open and comfortable floor plan with 18″ x 18″ ceramic tile flooring on the main level and in all bathrooms. The master suite impresses with soaring 13′ ceilings, a large walk-in closet, dual vanity sinks, a separate shower, linen closet, and a relaxing soaking tub. Upstairs, the hallway includes two additional bathrooms and a convenient laundry closet with a large-capacity washer and dryer plus overhead shelving.
Internet
Pets Allowed
Property added to favorites
Loan
Mortgage
Expert
Hide
Address Information
| State | Florida |
| City | Boynton Beach |
| County | Palm Beach County |
| Zip Code | 33436 |
| Address | 13094 ANTHORNE LN |
| Zip Code (4 Digits) | 2202 |
Financial Information
| Price | $620,000 |
| Price per Foot | $0 |
| Folio Number | 00424602270001270 |
| Maintenance Charge Month | $226 |
| Association Fee Paid | Monthly |
| Association Fee | $226 |
| Tax Amount | $8,370 |
| Tax Year | 2025 |
| Possession Information | Funding |
Full Descriptions
| Detailed Description | Welcome to this spacious 2,008 sq. Ft. Corner town home, offering 4 bedrooms and 3.5 bathrooms in the sought-after gated community of Cambria Parc. Built in 2020 with durable CBS construction and a classic Spanish-style concrete tile roof, this residence combines modern finishes with thoughtful design. Inside, you’ll find an open and comfortable floor plan with 18″ x 18″ ceramic tile flooring on the main level and in all bathrooms. The master suite impresses with soaring 13′ ceilings, a large walk-in closet, dual vanity sinks, a separate shower, linen closet, and a relaxing soaking tub. Upstairs, the hallway includes two additional bathrooms and a convenient laundry closet with a large-capacity washer and dryer plus overhead shelving. |
| Property View | Garden View |
| Floor Description | Carpet, Ceramic Floor |
| Interior Features | First Floor Entry, Entrance Foyer, Walk-In Closet (s) |
| Exterior Features | West Of Us1 |
| Furnished Information | Unfurnished |
| Equipment Appliances | Dishwasher, Disposal, Dryer, Electric Water Heater, Microwave, Electric Range, Refrigerator, Self Cleaning Oven |
| Amenities | Cabana, Private Pool |
| Cooling Description | Central Air |
| Heating Description | Central |
| Parking Description | 2 Or More Spaces, Covered, Guest, No Rv / Boats, No Trucks / Trailers |
| Pet Restrictions | Restrictions Or Possible Restrictions |
Property parameters
| Bedrooms Number | 4 |
| Full Baths Number | 3 |
| Half Baths Number | 1 |
| Balcony Includes | 1 |
| Living Area | 2008 |
| Year Built | 2020 |
| Type of Property | Townhouse |
| Building Name | Cambria Parc |
| Development Name | FLAVOR PICT TOWNHOMES PUD |
| Construction Type | Concrete Block Construction,CBS Construction |
| Garage Spaces Number | 2 |
| Listed with | True Vision Services Corp |
