3620 SOUTH WEST 94 AVE, Miami
$1,500,000 USD
Pictures
Map
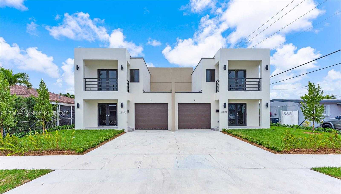

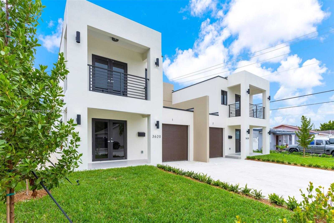
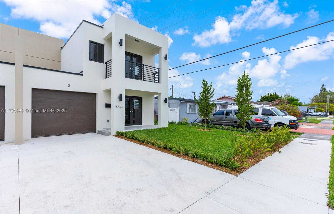
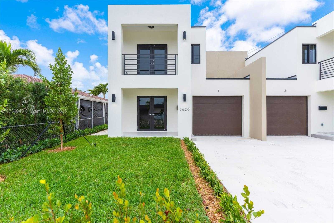
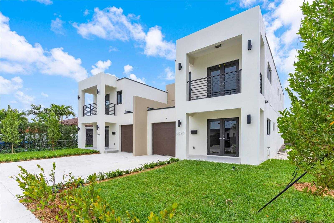
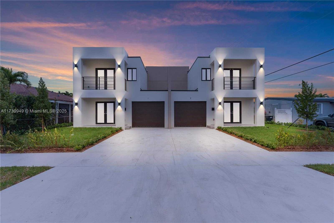
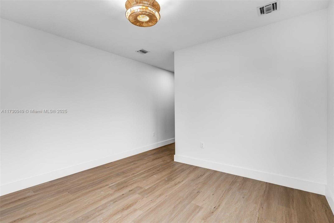
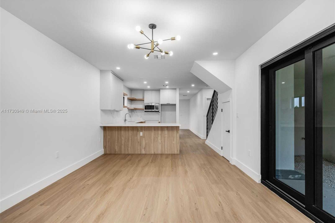
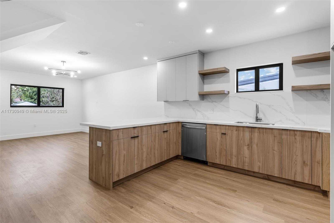
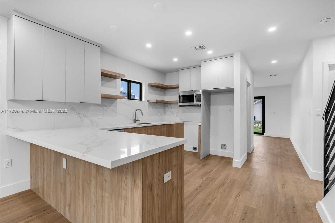
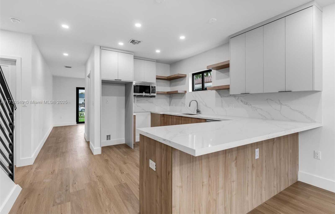
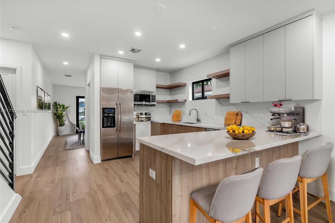
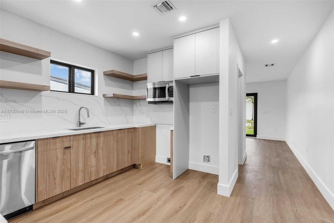
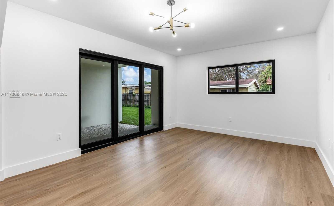
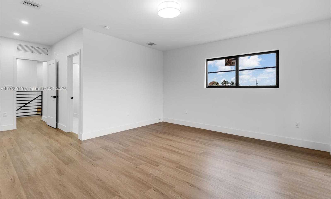
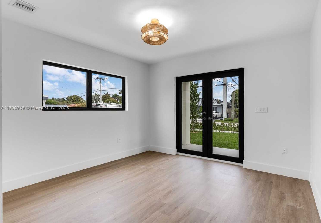
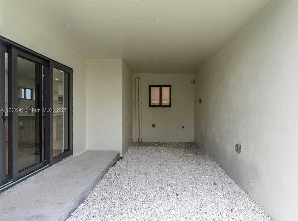
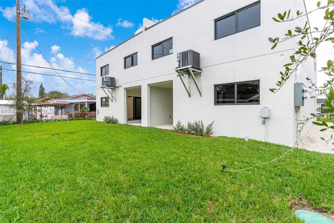
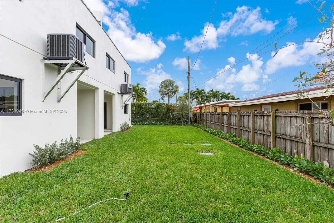
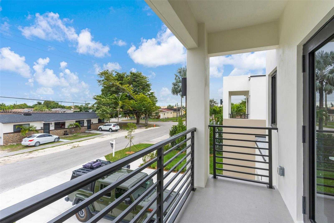
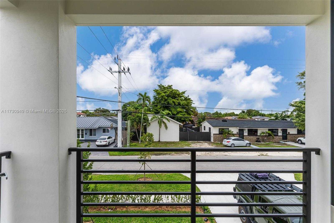
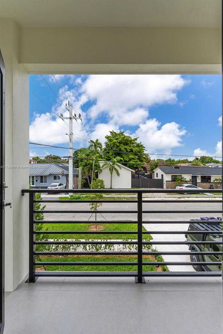
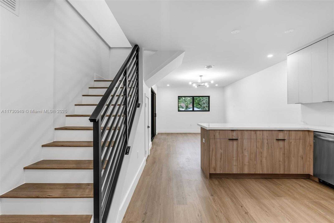
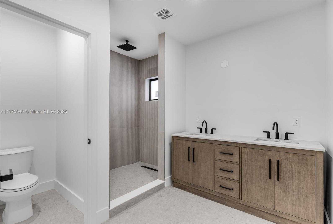
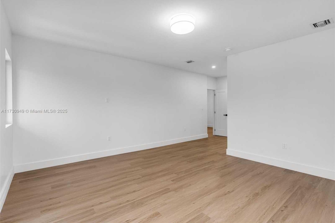
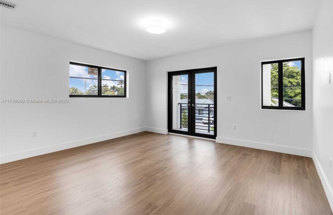
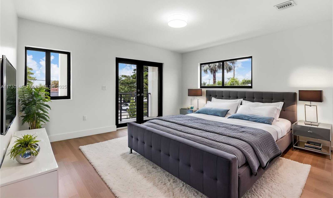
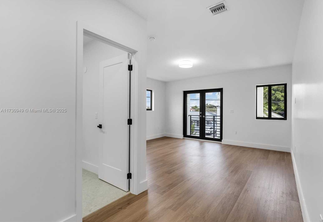
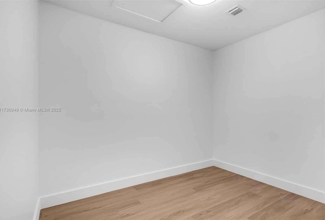
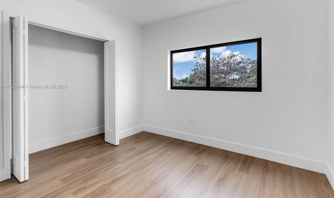
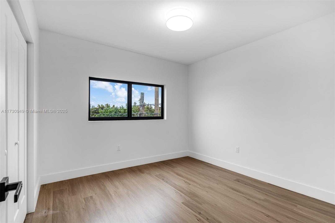
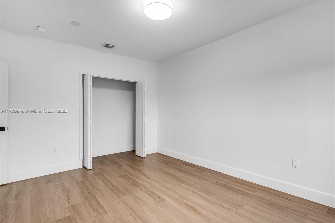
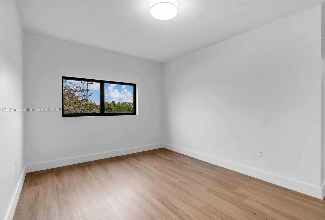
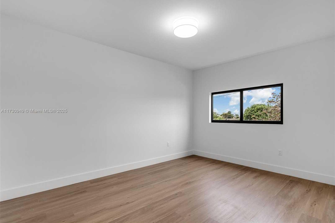
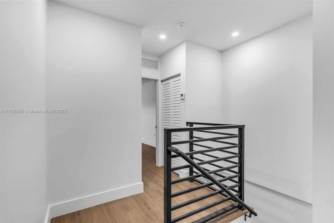
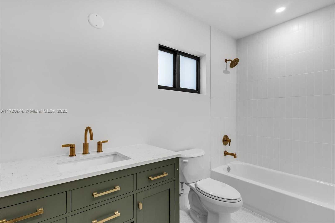
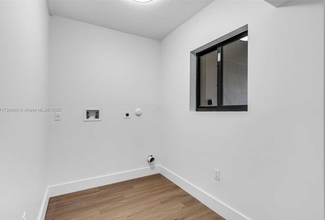
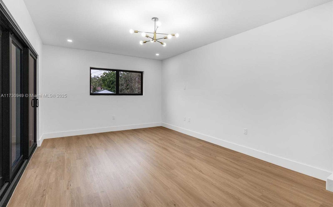
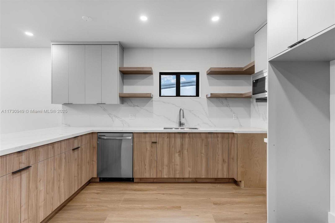
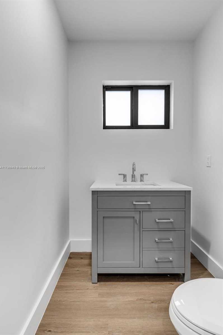
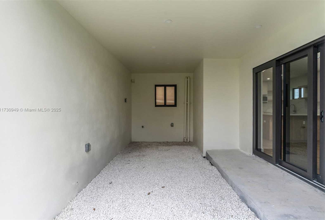
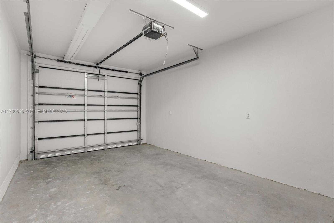
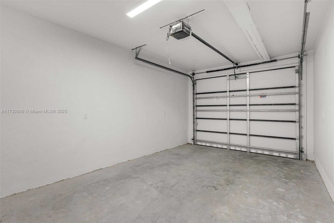
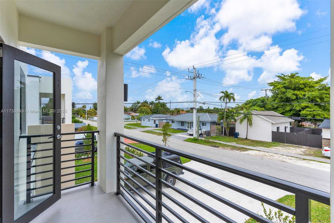
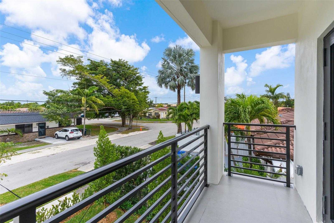
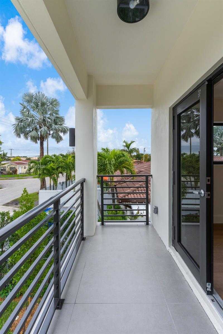
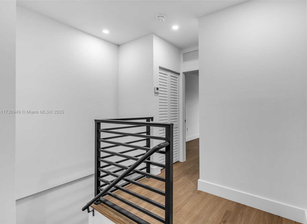
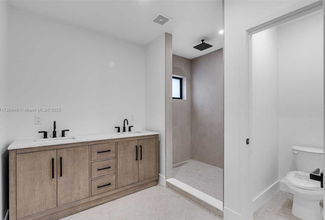
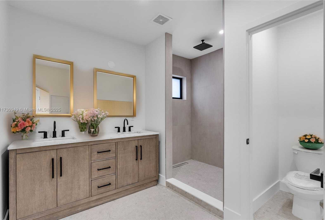
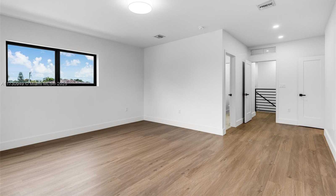
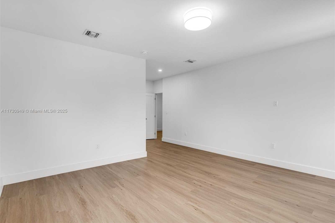
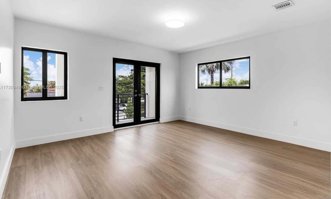
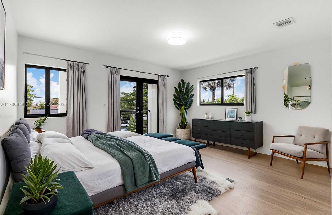
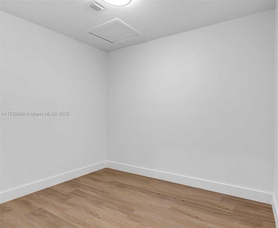
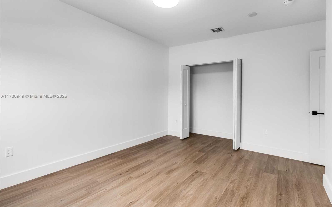
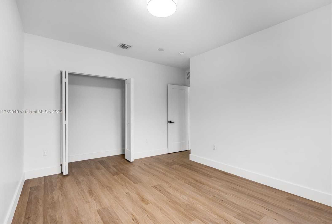
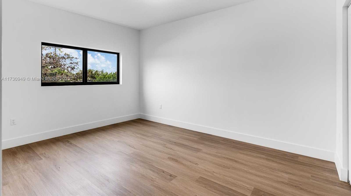
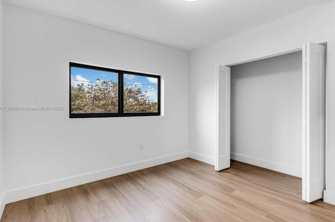
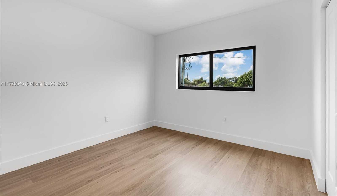
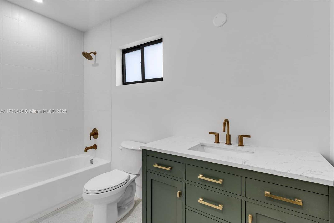
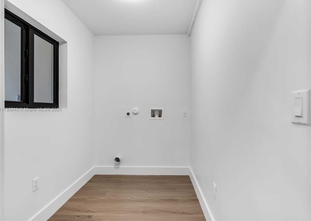
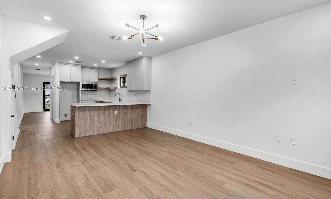
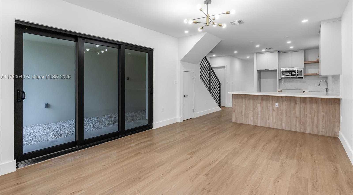
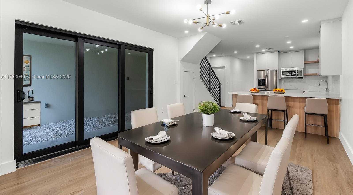
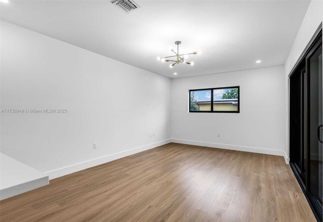
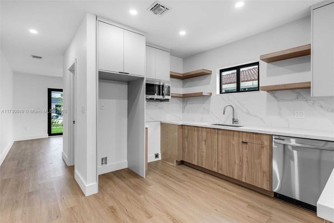
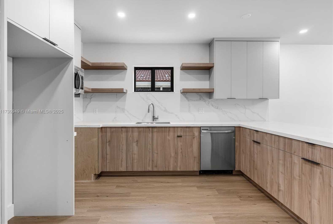
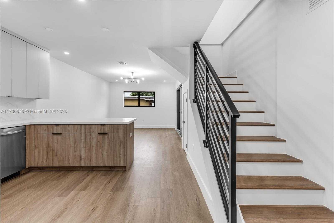
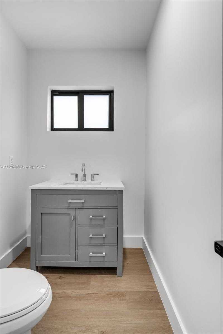
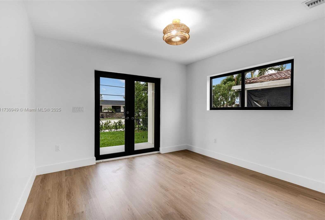
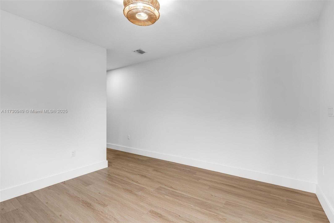
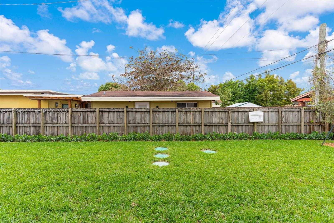
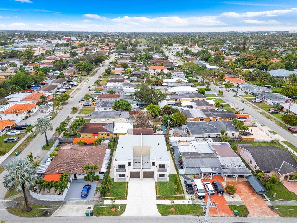
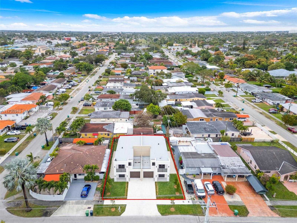
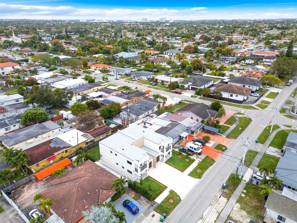
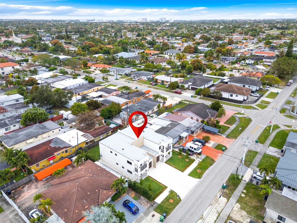
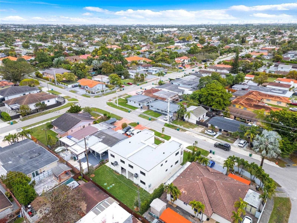
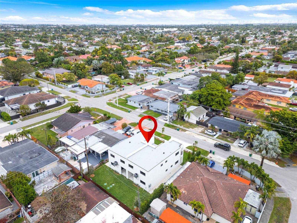
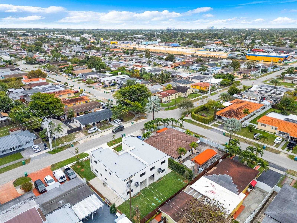
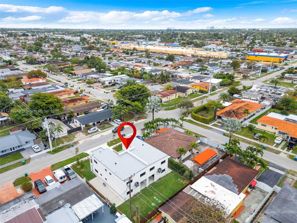
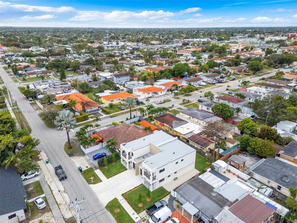
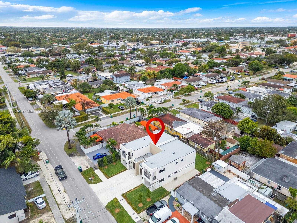
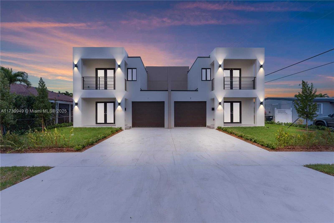
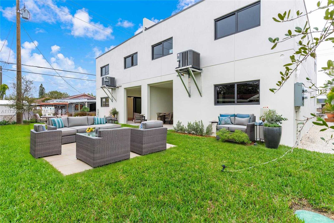
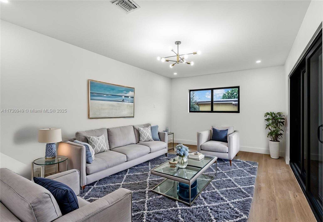
Contact us
Schedule Tour
| Address | 3620 SOUTH WEST 94 AVE, Miami |
| Building Name | CENTRAL HEIGHTS |
| Type of Property | Duplex |
| Property Style | Duplex |
| Price | $1,500,000 |
| Previous Price | $1,540,000 (18 days ago) |
| Property Status | Active |
| MLS Number | A11730949 |
| Living Area | 4458 |
| Year Built | 2024 |
| Parking Space Number | 4 |
| Folio Number | 30-40-16-005-0430 |
| Gross Rent Income | $8,000 |
| Zoning Information | 5700 |
| Days on Market | 111 |
Detailed Description: CO approved. This modern duplex features two units, each boasting a spacious layout that includes two bedrooms plus a master suite. The master suite offers the luxury of a walk-in closet and an en-suite bathroom. Across the two stories, there are 2.5 bathrooms per unit, enhancing comfort and accessibility. The open-plan kitchen flows seamlessly into the living room, perfect for entertaining and everyday living. Each unit also includes a balcony and an outdoor terrace for extended outdoor enjoyment. Additionally, residents benefit from two dedicated parking spots per unit. Total Area per Unit: 2,250 sq.ft per unit (4,500 sq.ft total for both units)
Internet
Property added to favorites
Loan
Mortgage
Expert
Hide
Address Information
| State | Florida |
| City | Miami |
| County | Miami-Dade County |
| Zip Code | 33165 |
| Address | 3620 SOUTH WEST 94 AVE |
| Section | 16 |
| Zip Code (4 Digits) | 4063 |
Financial Information
| Price | $1,500,000 |
| Price per Foot | $0 |
| Previous Price | $1,540,000 |
| Folio Number | 30-40-16-005-0430 |
| Gross Rent Income | $8,000 |
| Tax Amount | $5,137 |
| Tax Year | 2024 |
| Possession Information | Funding |
Full Descriptions
| Detailed Description | CO approved. This modern duplex features two units, each boasting a spacious layout that includes two bedrooms plus a master suite. The master suite offers the luxury of a walk-in closet and an en-suite bathroom. Across the two stories, there are 2.5 bathrooms per unit, enhancing comfort and accessibility. The open-plan kitchen flows seamlessly into the living room, perfect for entertaining and everyday living. Each unit also includes a balcony and an outdoor terrace for extended outdoor enjoyment. Additionally, residents benefit from two dedicated parking spots per unit. Total Area per Unit: 2,250 sq.ft per unit (4,500 sq.ft total for both units) |
| Water Access | None |
| Roof Description | Concrete |
| Floor Description | Ceramic Floor |
| Cooling Description | Central Air |
| Heating Description | Central |
| Water Description | Municipal Water |
| Sewer Description | Septic Tank |
Property parameters
| Living Area | 4458 |
| Zoning Information | 5700 |
| Year Built | 2024 |
| Type of Property | Duplex |
| Style | Duplex |
| Building Name | CENTRAL HEIGHTS |
| Development Name | CENTRAL HEIGHTS |
| Construction Type | Concrete Block Construction,CBS Construction |
| Stories Number | 2.000 |
| Street Direction | South West |
| Parking Space Number | 4 |
| Listed with | Epic Choice Realty |
