3425 SADDLEBROOK LN, Weston
$4,680,000 USD 5 5.5
Pictures
Map
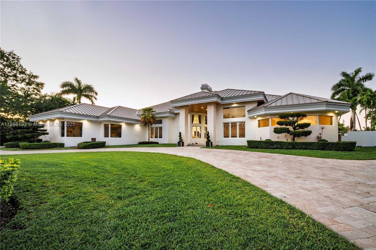

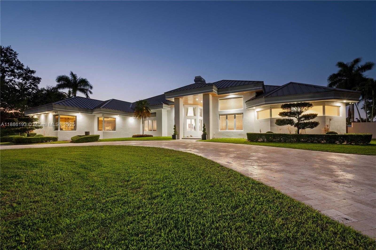
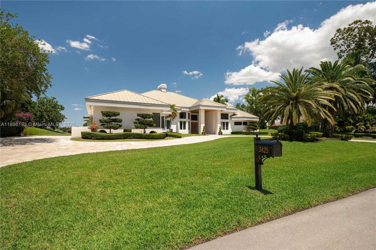
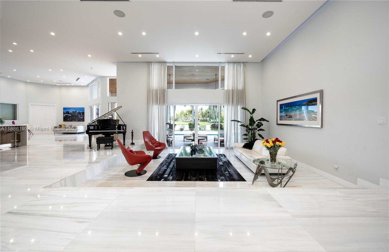
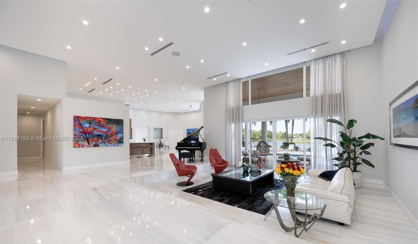
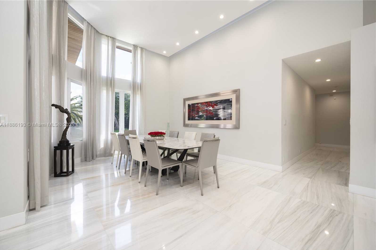
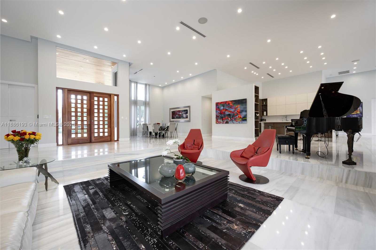
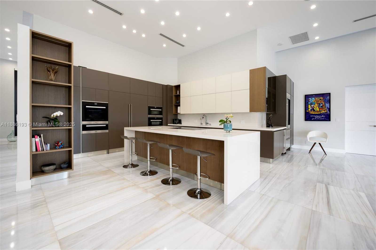
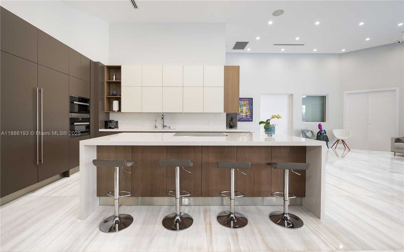
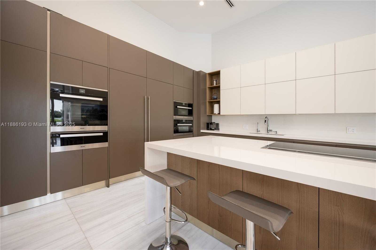
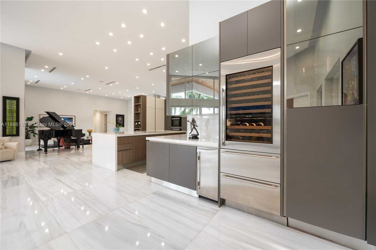
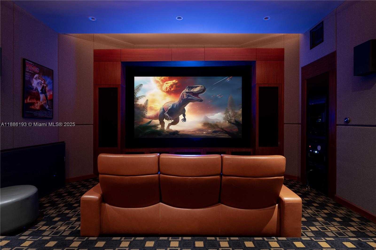
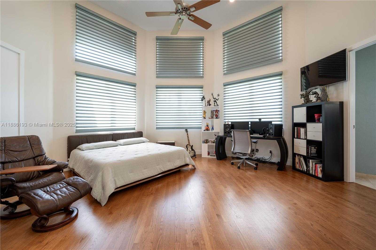
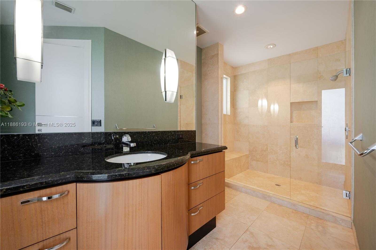
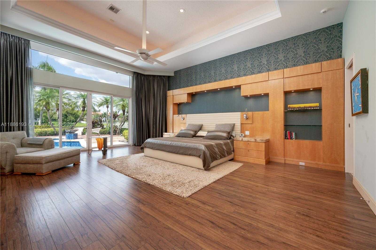
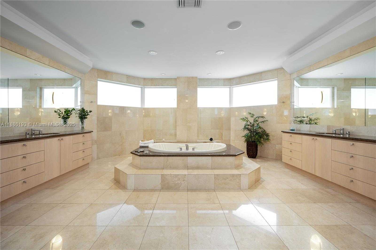
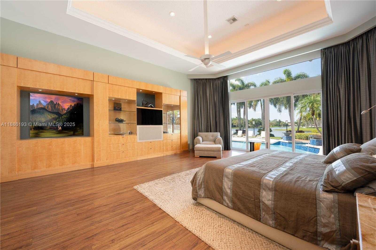
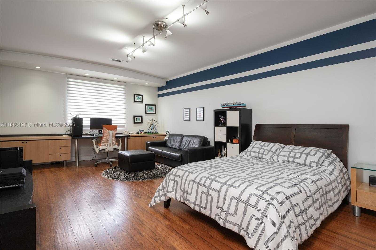
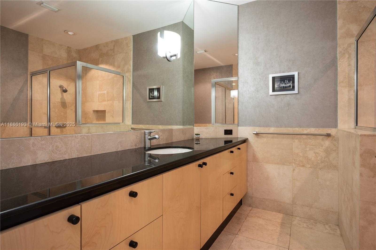
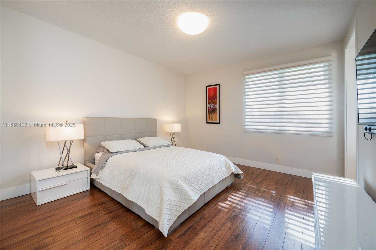
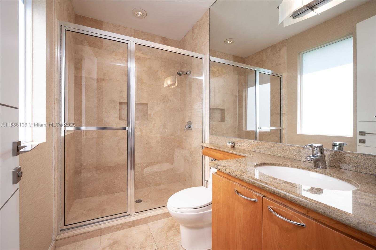
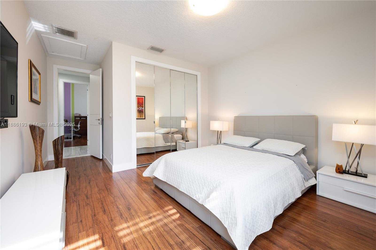
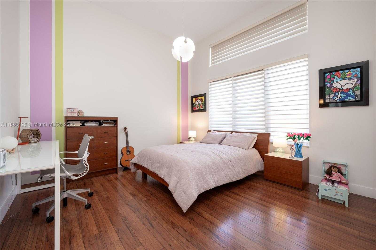
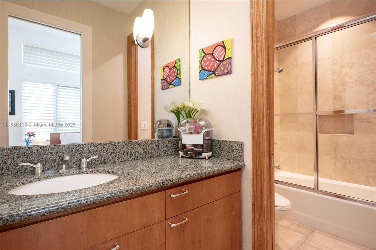
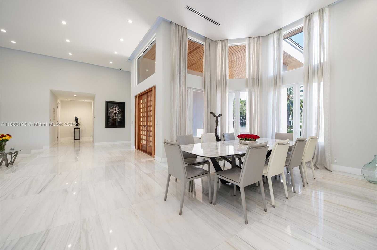
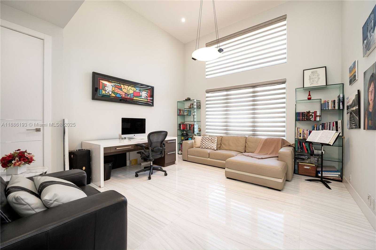
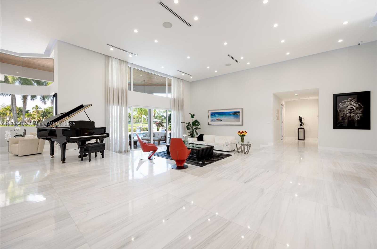
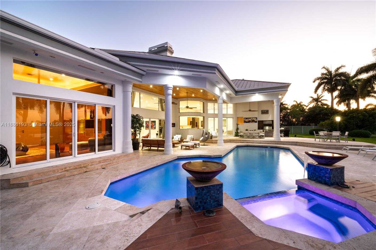
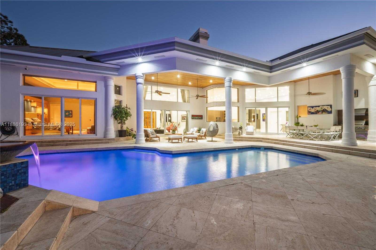
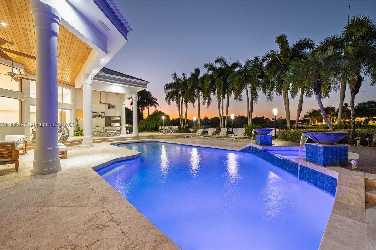
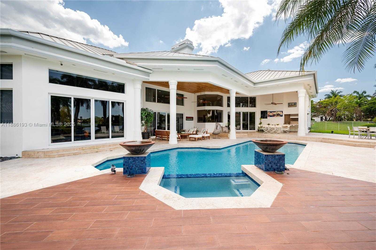
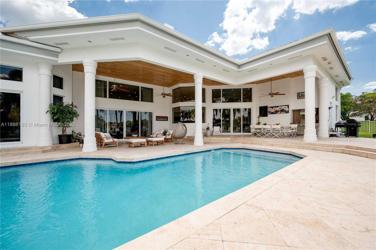
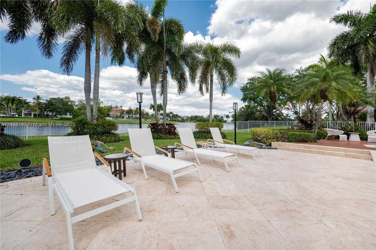
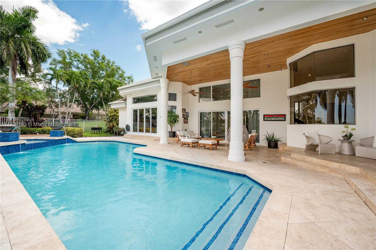
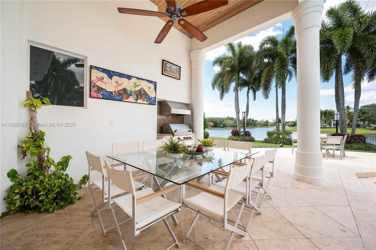
Contact us
Schedule Tour
| Address | 3425 SADDLEBROOK LN, Weston |
| Building Name | WINDMILL RANCHES |
| Type of Property | Single Family Residence |
| Property Style | House |
| Price | $4,680,000 |
| Property Status | Active |
| MLS Number | A11886193 |
| Bedrooms Number | 5 |
| Full Bathrooms Number | 5 |
| Half Bathrooms Number | 1 |
| Living Area | 6636 |
| Lot Size | 55892 |
| Year Built | 1991 |
| Garage Spaces Number | 3 |
| Folio Number | 504019030150 |
| Zoning Information | RE |
| Days on Market | 0 |
Detailed Description: A masterpiece in Weston’s prestigious Windmill Ranch Estates. This 1.3-acre private estate features 5 spacious bedrooms, each with its own ensuite bath, plus a stylish guest bath. A custom home theater, private DEN / OFFICE, soaring ceilings, and exquisite designer finishes elevate every space. The chef’s kitchen offers top-tier appliances, ceramic counters, and an open flow ideal for entertaining. Enjoy breathtaking lake views, a resort-style pool, marble patio, lush gardens, and total privacy. Impact windows and doors, epoxy-floored 3-car garage. Zoned for A + schools. This move-in ready estate blends elegance, lifestyle, and sophistication in one of Weston’s most exclusive communities. Experience resort-style living every day, this is the one you’ve been waiting for.
Internet
Waterfront
Pets Allowed
Property added to favorites
Loan
Mortgage
Expert
Hide
Address Information
| State | Florida |
| City | Weston |
| County | Broward County |
| Zip Code | 33331 |
| Address | 3425 SADDLEBROOK LN |
| Section | 19 |
| Zip Code (4 Digits) | 3034 |
Financial Information
| Price | $4,680,000 |
| Price per Foot | $0 |
| Folio Number | 504019030150 |
| Association Fee Paid | Quarterly |
| Association Fee | $980 |
| Tax Amount | $43,824 |
| Tax Year | 2024 |
Full Descriptions
| Detailed Description | A masterpiece in Weston’s prestigious Windmill Ranch Estates. This 1.3-acre private estate features 5 spacious bedrooms, each with its own ensuite bath, plus a stylish guest bath. A custom home theater, private DEN / OFFICE, soaring ceilings, and exquisite designer finishes elevate every space. The chef’s kitchen offers top-tier appliances, ceramic counters, and an open flow ideal for entertaining. Enjoy breathtaking lake views, a resort-style pool, marble patio, lush gardens, and total privacy. Impact windows and doors, epoxy-floored 3-car garage. Zoned for A + schools. This move-in ready estate blends elegance, lifestyle, and sophistication in one of Weston’s most exclusive communities. Experience resort-style living every day, this is the one you’ve been waiting for. |
| How to Reach | GPS |
| Property View | Lake |
| Water Access | None |
| Waterfront Description | WF / Pool / No Ocean Access, Lake |
| Design Description | Detached, One Story |
| Roof Description | Metal Roof |
| Floor Description | Marble, Wood |
| Interior Features | First Floor Entry, Built-in Features, Closet Cabinetry, Cooking Island, Walk-In Closet (s), Den / Library / Of |
| Exterior Features | Lighting |
| Furnished Information | Unfurnished |
| Equipment Appliances | Dishwasher, Disposal, Dryer, Electric Water Heater, Ice Maker, Microwave |
| Pool Description | In Ground |
| Cooling Description | Central Air, Electric |
| Heating Description | Central, Electric |
| Water Description | Municipal Water |
| Sewer Description | Public Sewer |
| Parking Description | Circular Driveway, Guest |
| Pet Restrictions | Yes |
Property parameters
| Bedrooms Number | 5 |
| Full Baths Number | 5 |
| Half Baths Number | 1 |
| Living Area | 6636 |
| Lot Size | 55892 |
| Zoning Information | RE |
| Year Built | 1991 |
| Type of Property | Single Family Residence |
| Style | House |
| Building Name | WINDMILL RANCHES |
| Development Name | WINDMILL RANCHES |
| Construction Type | CBS Construction |
| Garage Spaces Number | 3 |
| Listed with | EXP Realty LLC |
