17801 SOUTH WEST 50TH ST, Southwest Ranches
$2,825,000 USD 4 5.5
Pictures
Map
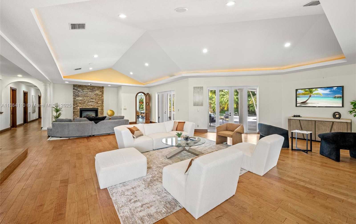

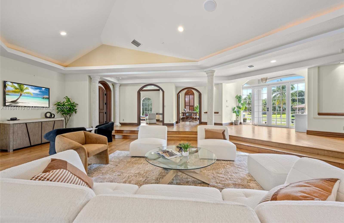
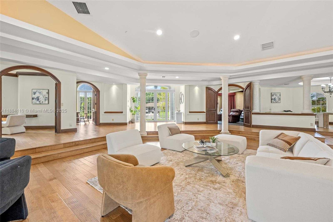
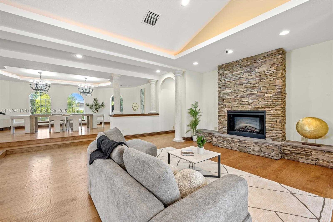
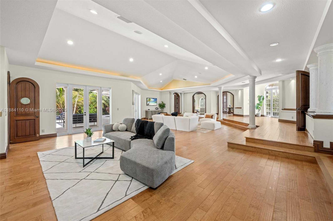
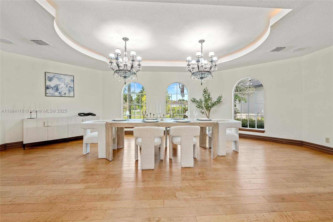
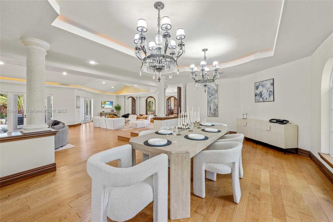
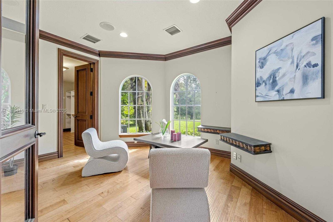
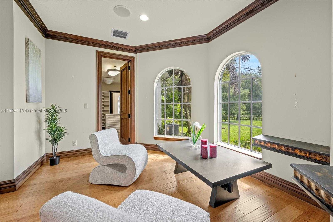
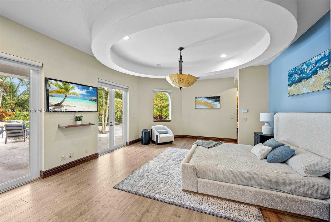
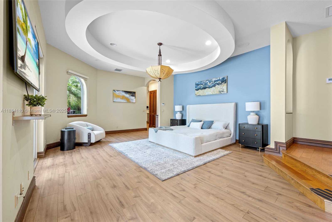
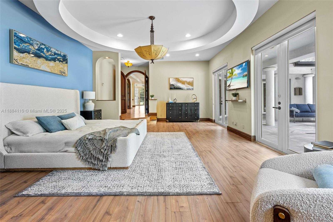
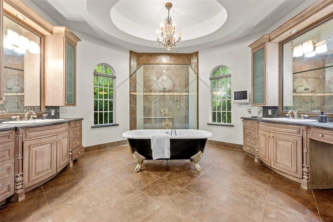
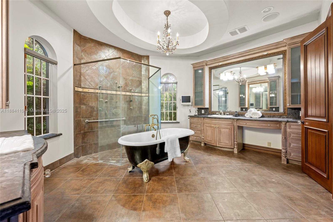
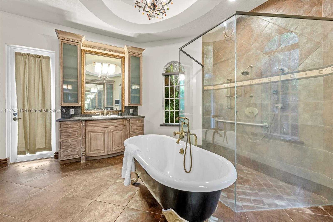
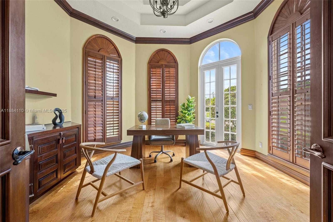
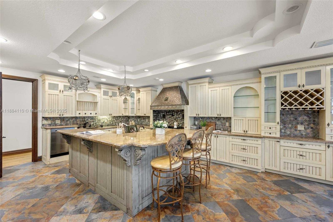
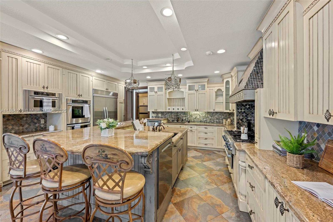
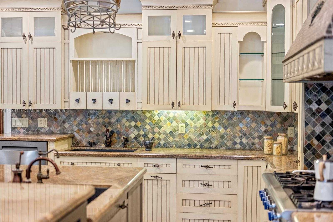
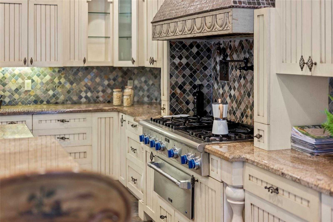
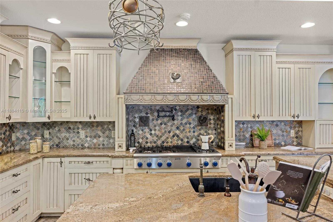
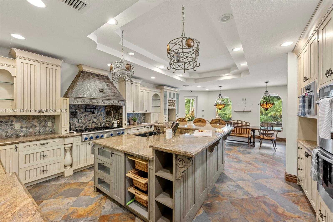
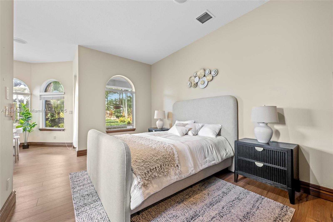
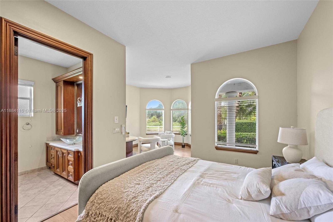
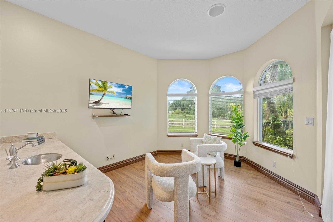
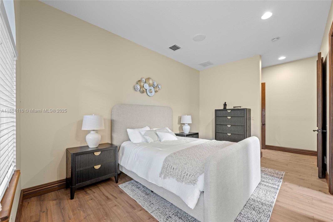
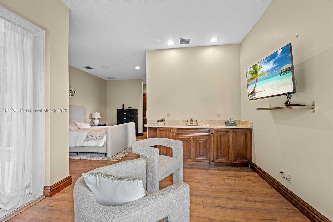
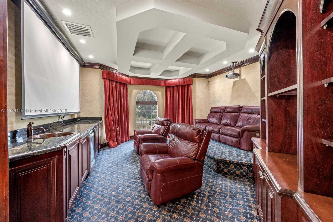
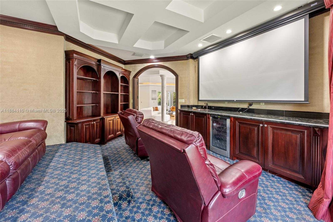
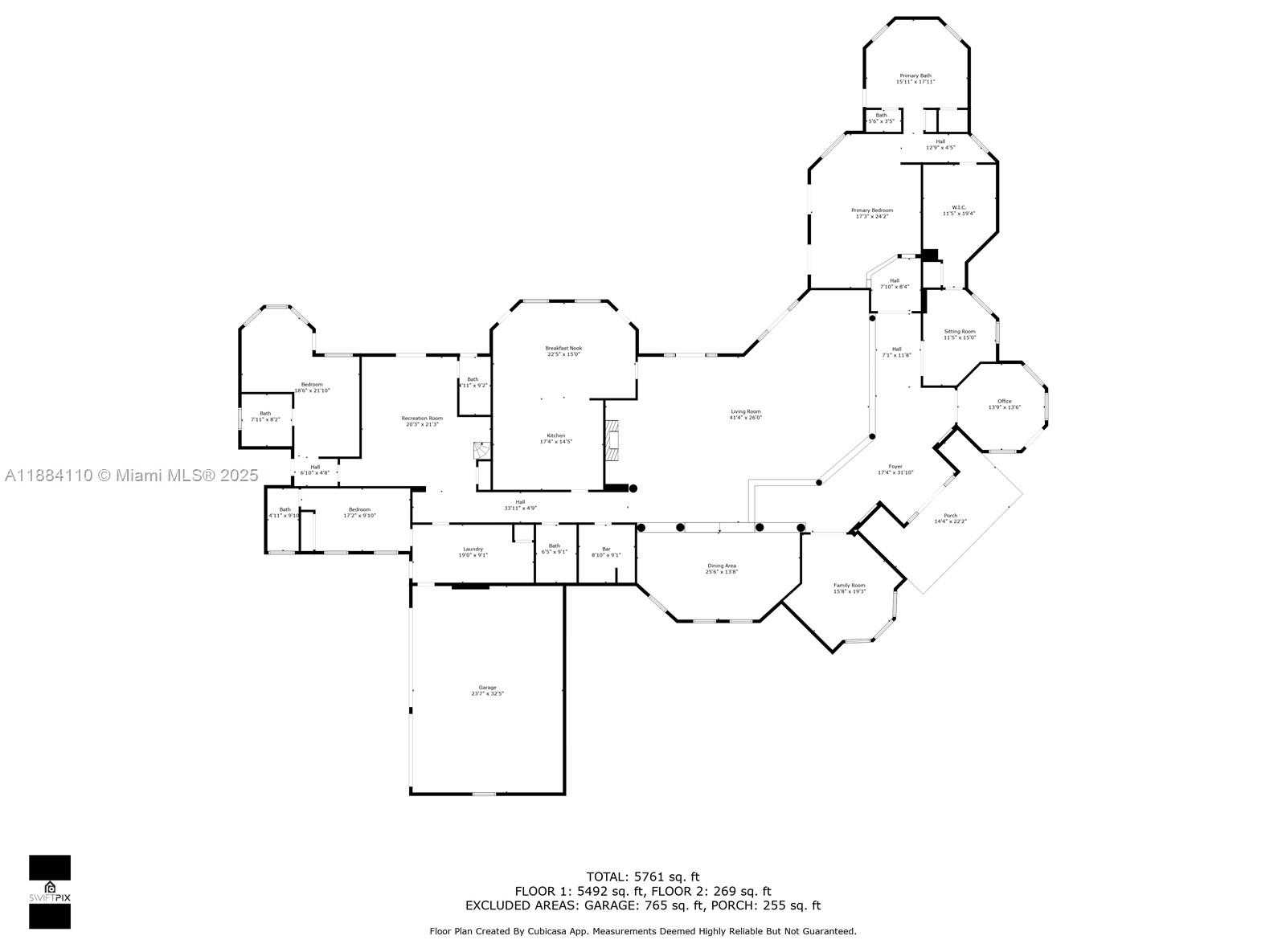
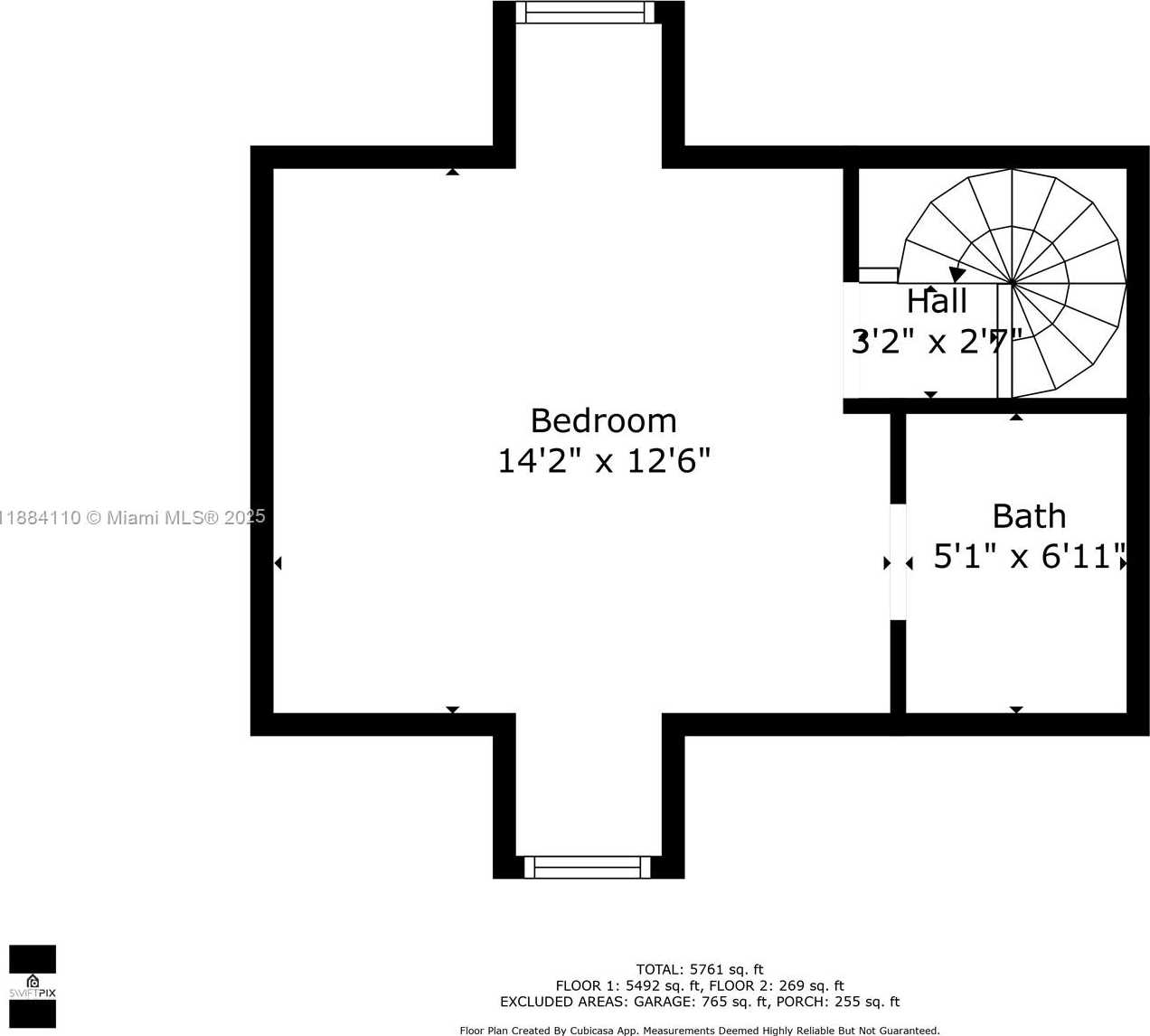
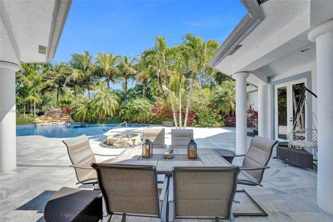
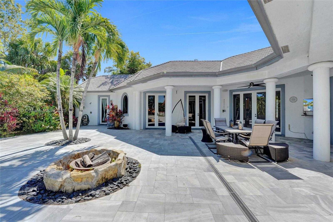
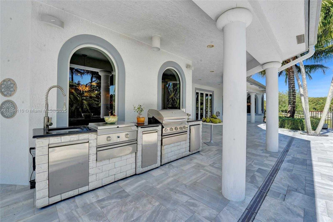
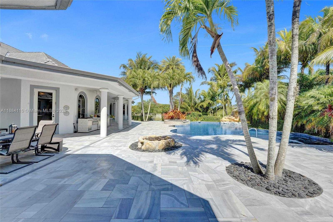
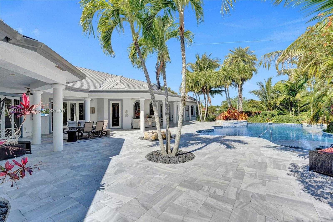
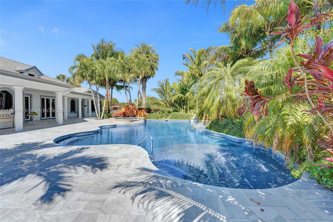
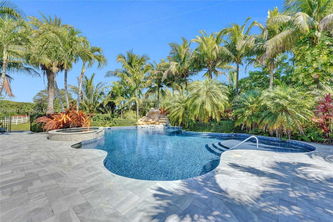
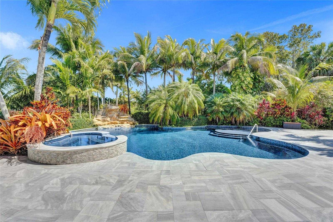
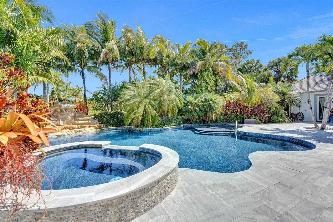
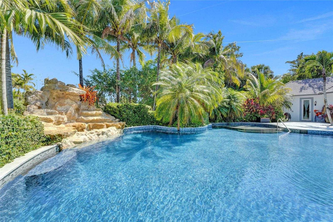
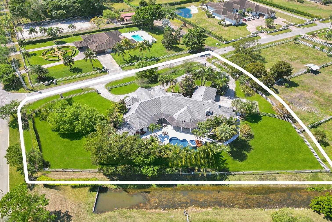
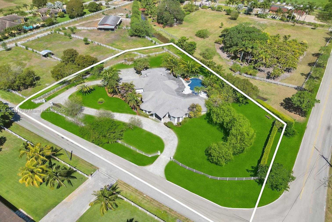
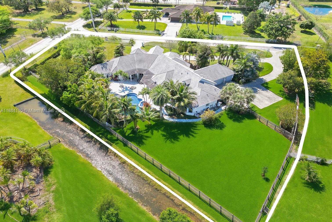
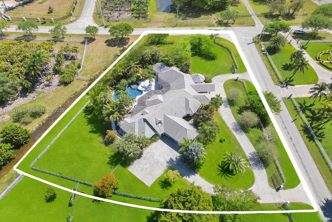
Contact us
Schedule Tour
| Address | 17801 SOUTH WEST 50TH ST, Southwest Ranches |
| Building Name | Rolling Oaks |
| Type of Property | Single Family Residence |
| Property Style | House |
| Price | $2,825,000 |
| Property Status | Active |
| MLS Number | A11884110 |
| Bedrooms Number | 4 |
| Full Bathrooms Number | 5 |
| Half Bathrooms Number | 1 |
| Living Area | 5965 |
| Lot Size | 87991 |
| Year Built | 2007 |
| Garage Spaces Number | 3 |
| Folio Number | 504030000079 |
| Zoning Information | RR |
| Days on Market | 0 |
Detailed Description: Set on 2 plus acres in Rolling Oaks, this custom 5,965-SF estate blends volume, light, and indoor-outdoor living. Built in 2007 (flat-tile roof 2008), the 4-bed / 5.5-bath plan features impact glass / doors, soaring ceilings, and an open layout. Chef’s kitchen with island, premium appliances (gas range, wall oven, separate freezer), and formal / casual dining. The main-level primary suite offers a sitting area, dual closets, and a spa bath with a separate tub / shower. Flexible spaces include an office, family room, media / loft, in-law quarters, and large laundry. Outdoors: 40’×25′ pool with whirlpool, summer kitchen with built-in grill, expansive patio, fruit trees, fenced grounds, circular drive, and 3-car garage. Well water; septic.
Internet
Waterfront
Pets Allowed
Property added to favorites
Loan
Mortgage
Expert
Hide
Address Information
| State | Florida |
| City | Southwest Ranches |
| County | Broward County |
| Zip Code | 33331 |
| Address | 17801 SOUTH WEST 50TH ST |
| Section | 30 |
| Zip Code (4 Digits) | 1006 |
Financial Information
| Price | $2,825,000 |
| Price per Foot | $0 |
| Folio Number | 504030000079 |
| Association Fee Paid | Annually |
| Association Fee | $50 |
| Tax Amount | $46,317 |
| Tax Year | 2024 |
Full Descriptions
| Detailed Description | Set on 2 plus acres in Rolling Oaks, this custom 5,965-SF estate blends volume, light, and indoor-outdoor living. Built in 2007 (flat-tile roof 2008), the 4-bed / 5.5-bath plan features impact glass / doors, soaring ceilings, and an open layout. Chef’s kitchen with island, premium appliances (gas range, wall oven, separate freezer), and formal / casual dining. The main-level primary suite offers a sitting area, dual closets, and a spa bath with a separate tub / shower. Flexible spaces include an office, family room, media / loft, in-law quarters, and large laundry. Outdoors: 40’×25′ pool with whirlpool, summer kitchen with built-in grill, expansive patio, fruit trees, fenced grounds, circular drive, and 3-car garage. Well water; septic. |
| How to Reach | Use GPS |
| Property View | Garden, Pool |
| Water Access | None |
| Waterfront Description | WF / Pool / No Ocean Access, Creek |
| Design Description | Detached, One Story, Ranch |
| Roof Description | Flat Tile |
| Floor Description | Carpet, Tile, Wood |
| Interior Features | Built-in Features, Cooking Island, Entrance Foyer, French Doors, Laundry Tub, Pantry, Roman Tub, Split Bedr |
| Exterior Features | Built-In Grill, Lighting, Fruit Trees |
| Equipment Appliances | Dishwasher, Disposal, Dryer, Free-Standing Freezer, Microwave, Gas Range, Refrigerator, Wall Oven, Washer |
| Pool Description | In Ground, Pool / Spa Combo |
| Cooling Description | Ceiling Fan (s), Central Air |
| Heating Description | Central |
| Water Description | Well |
| Sewer Description | Septic Tank |
| Parking Description | Circular Driveway, Driveway, Paver Block |
| Pet Restrictions | Restrictions Or Possible Restrictions |
Property parameters
| Bedrooms Number | 4 |
| Full Baths Number | 5 |
| Half Baths Number | 1 |
| Living Area | 5965 |
| Lot Size | 87991 |
| Zoning Information | RR |
| Year Built | 2007 |
| Type of Property | Single Family Residence |
| Style | House |
| Building Name | Rolling Oaks |
| Development Name | Rolling Oaks |
| Construction Type | CBS Construction |
| Street Direction | South West |
| Garage Spaces Number | 3 |
| Listed with | Coldwell Banker Realty |
