5950 SOUTH WEST 83RD ST, South Miami
$5,275,000 USD 5 6
Pictures
Map
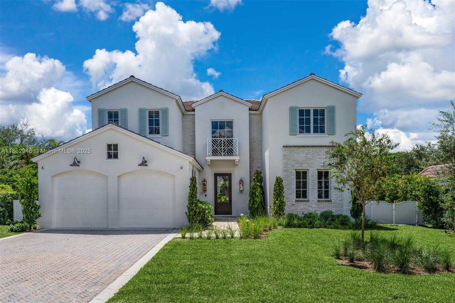

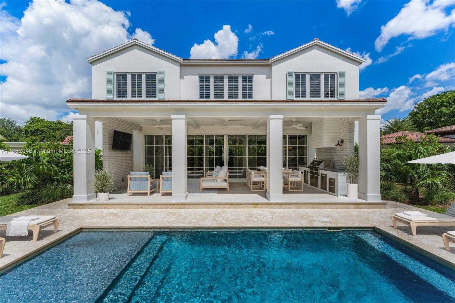
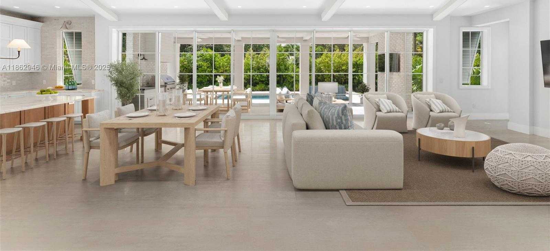
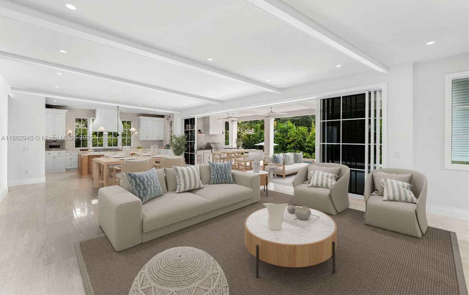
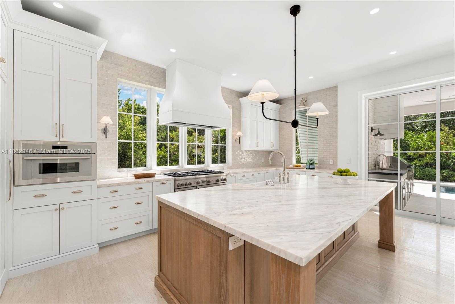
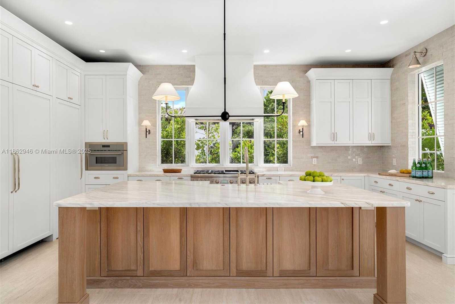
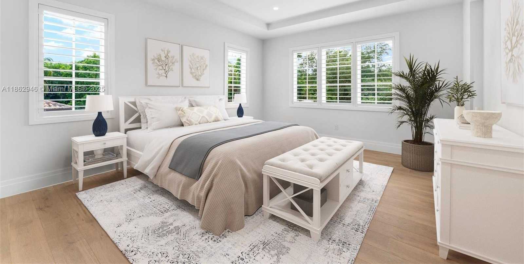
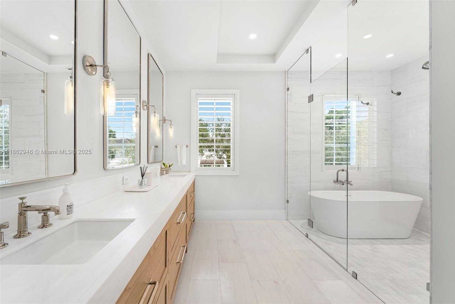
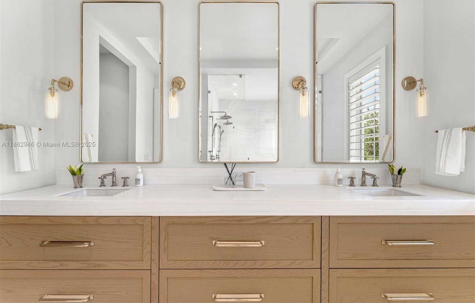
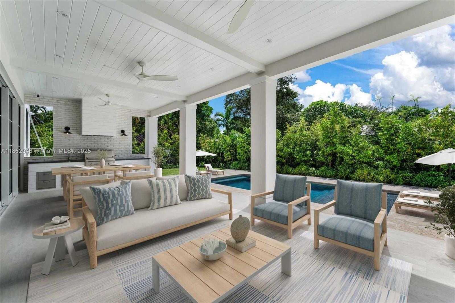
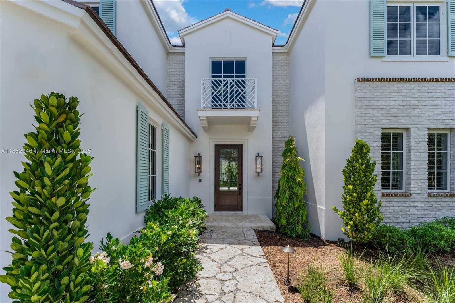
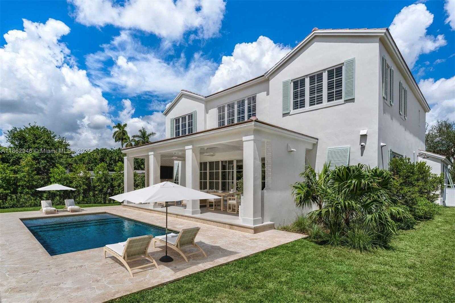
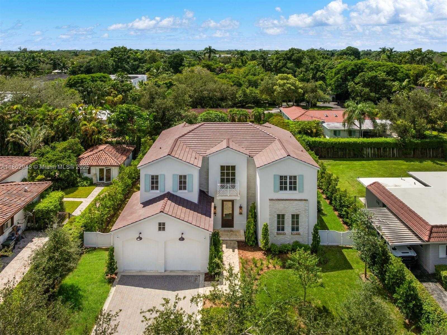
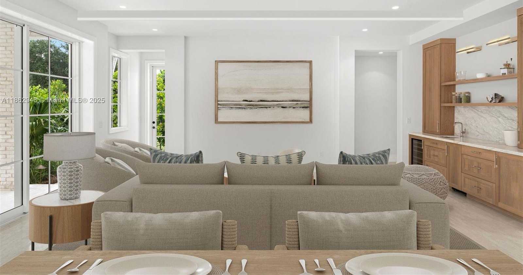
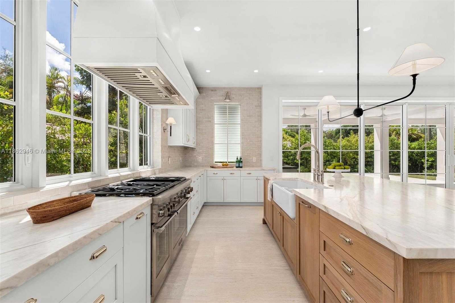
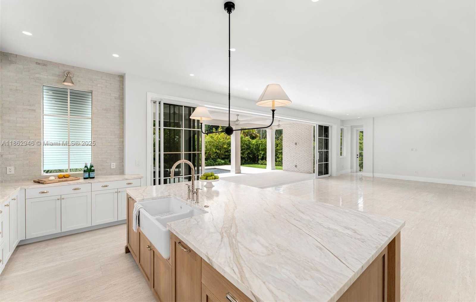
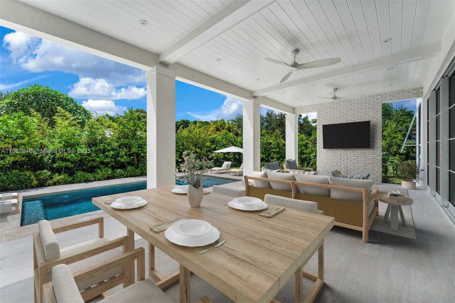
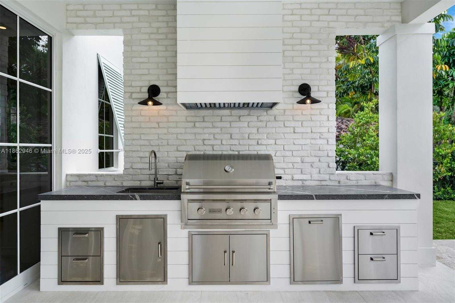
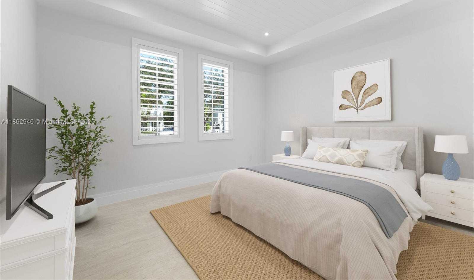
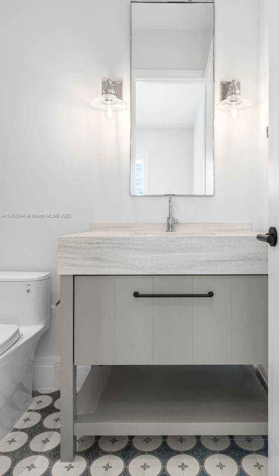
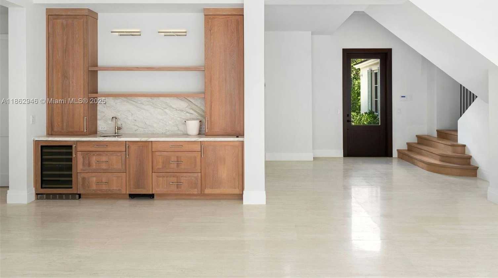
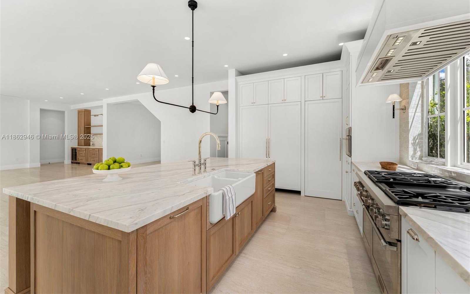
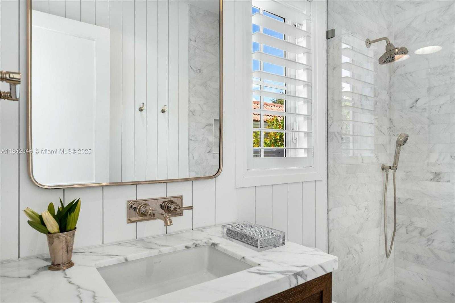
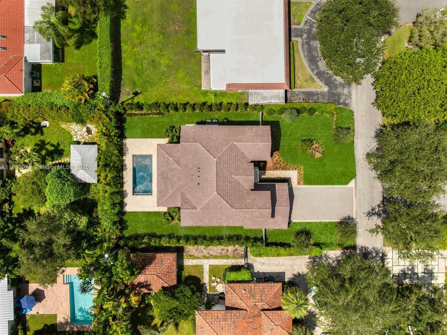
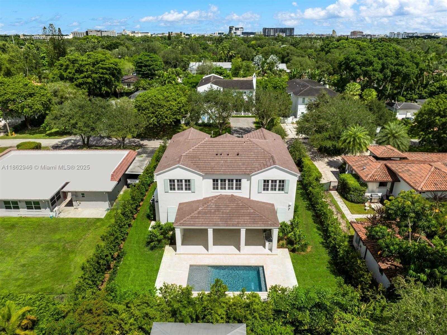
Contact us
Schedule Tour
| Address | 5950 SOUTH WEST 83RD ST, South Miami |
| Building Name | SEA VIEW PARK-AMENDED |
| Type of Property | Single Family Residence |
| Property Style | Pool Only |
| Price | $5,275,000 |
| Property Status | Active |
| MLS Number | A11862946 |
| Bedrooms Number | 5 |
| Full Bathrooms Number | 6 |
| Living Area | 3759 |
| Lot Size | 9840 |
| Year Built | 2025 |
| Garage Spaces Number | 2 |
| Folio Number | 09-40-36-033-0610 |
| Zoning Information | 0800 |
| Days on Market | 0 |
Detailed Description: This 4,767 sq.ft brand-new Coastal Modern residence blends luxury with functional elegance. The home features 5BD, 6 BA with sunlit and open living spaces, French white oak wood floors upstairs, and large-format porcelain tile downstairs. The gourmet kitchen boasts marble countertops, a gas stove, walk-in pantry and Thermador appliances. Entertain outdoors with a beautiful summer kitchen overlooking a sparkling pool. Pre-wired for smart home automation, the residence includes Lutron keypads for lighting and motorized shades, pre-wired speaker locations and security cameras. The spa-like primary bath offers a dual rainfall shower, soaking tub and dual vanities. Other highlights include a custom wet bar, 2-car garage and mud room / butler pantry. A beautifully designed home for refined living.
Internet
Pets Allowed
Property added to favorites
Loan
Mortgage
Expert
Hide
Address Information
| State | Florida |
| City | South Miami |
| County | Miami-Dade County |
| Zip Code | 33143 |
| Address | 5950 SOUTH WEST 83RD ST |
| Section | 36 |
| Zip Code (4 Digits) | 8132 |
Financial Information
| Price | $5,275,000 |
| Price per Foot | $0 |
| Folio Number | 09-40-36-033-0610 |
| Tax Amount | $14,490 |
| Tax Year | 2024 |
Full Descriptions
| Detailed Description | This 4,767 sq.ft brand-new Coastal Modern residence blends luxury with functional elegance. The home features 5BD, 6 BA with sunlit and open living spaces, French white oak wood floors upstairs, and large-format porcelain tile downstairs. The gourmet kitchen boasts marble countertops, a gas stove, walk-in pantry and Thermador appliances. Entertain outdoors with a beautiful summer kitchen overlooking a sparkling pool. Pre-wired for smart home automation, the residence includes Lutron keypads for lighting and motorized shades, pre-wired speaker locations and security cameras. The spa-like primary bath offers a dual rainfall shower, soaking tub and dual vanities. Other highlights include a custom wet bar, 2-car garage and mud room / butler pantry. A beautifully designed home for refined living. |
| Property View | Garden, Other, Pool |
| Design Description | Detached, Two Story |
| Roof Description | Flat Tile |
| Floor Description | Wood |
| Interior Features | First Floor Entry, Built-in Features, Elevator, Entrance Foyer, Other, Pantry, Volume Ceilings, Walk-In Clo |
| Exterior Features | Built-In Grill, Lighting, Other |
| Furnished Information | Unfurnished |
| Equipment Appliances | Dishwasher, Disposal, Dryer, Microwave, Other Equipment / Appliances, Refrigerator, Self Cleaning Oven, Washer |
| Pool Description | In Ground |
| Cooling Description | Central Air, Electric |
| Heating Description | Central, Electric |
| Water Description | Municipal Water |
| Sewer Description | Septic Tank |
| Parking Description | Driveway, Paver Block |
| Pet Restrictions | Yes |
Property parameters
| Bedrooms Number | 5 |
| Full Baths Number | 6 |
| Living Area | 3759 |
| Lot Size | 9840 |
| Zoning Information | 0800 |
| Year Built | 2025 |
| Type of Property | Single Family Residence |
| Style | Pool Only |
| Building Name | SEA VIEW PARK-AMENDED |
| Development Name | SEA VIEW PARK-AMENDED |
| Construction Type | Concrete Block Construction,Other |
| Street Direction | South West |
| Garage Spaces Number | 2 |
| Listed with | Coldwell Banker Realty |
