12665 SOUTH WEST CATTLEYA LN, Port St. Lucie
$665,000 USD 3 2
Pictures
Map
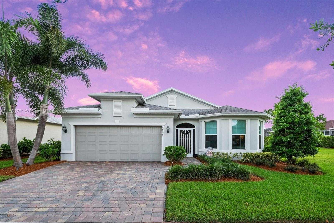

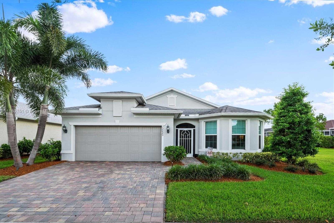
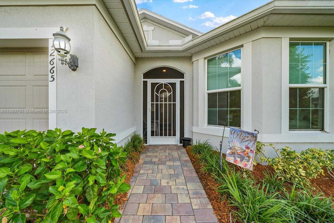
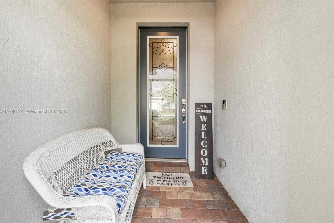
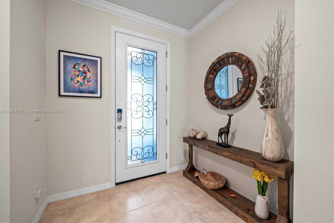
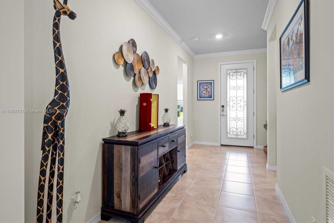
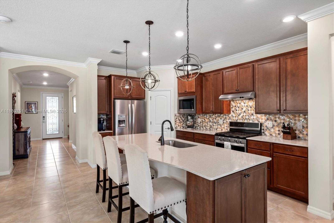
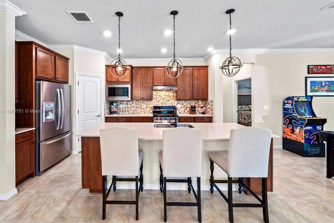
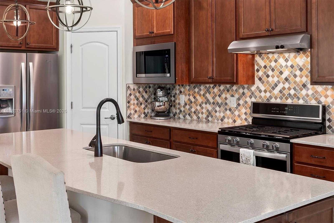
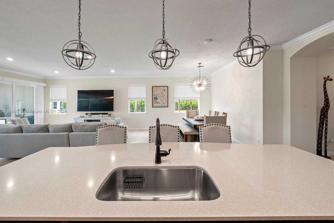
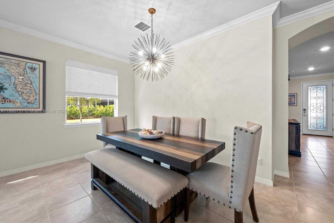
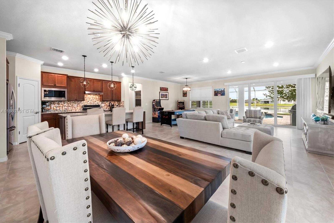
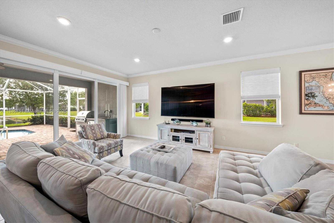
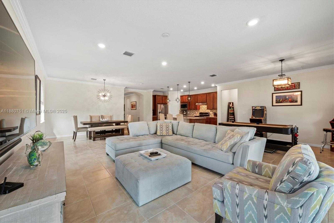
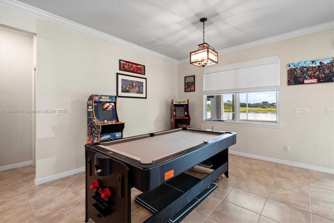
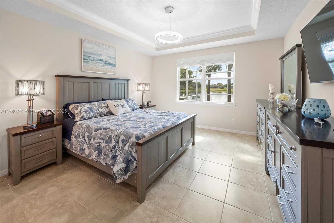
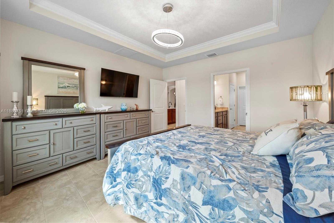
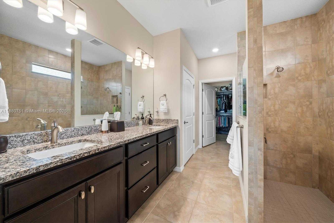
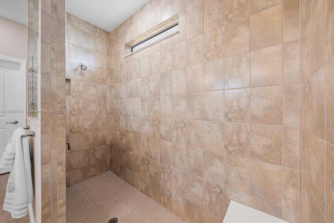
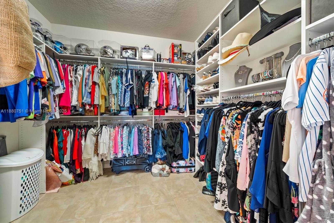
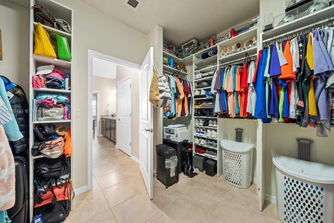
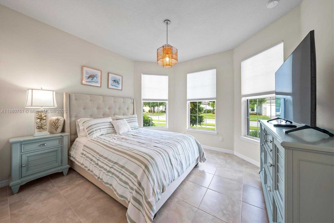
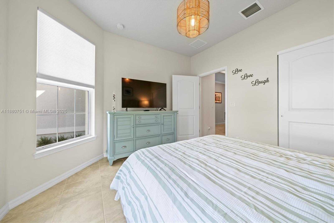
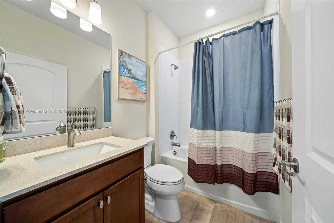
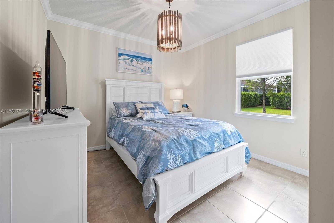
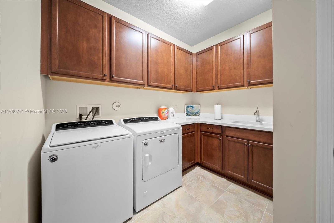
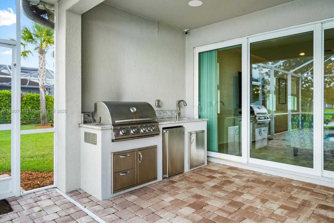
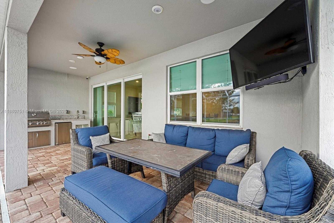
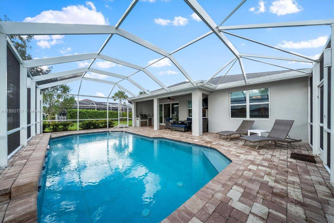
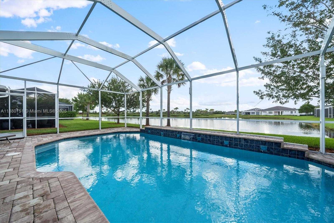
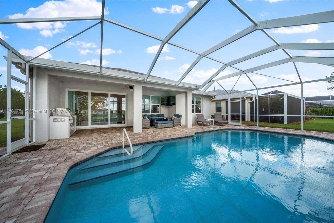
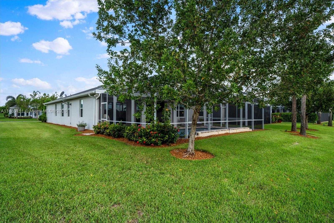
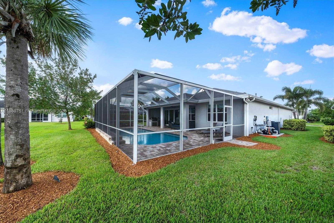
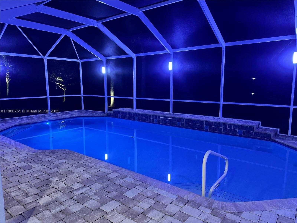
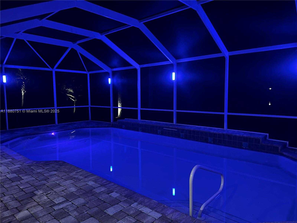
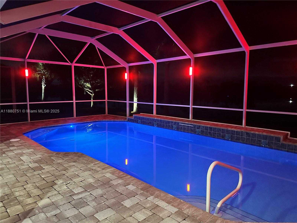
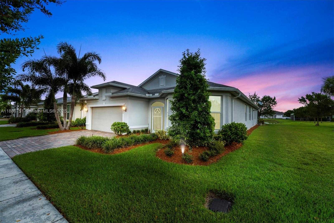
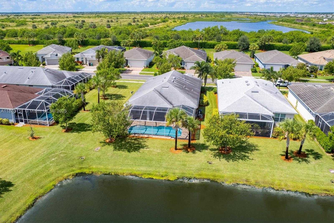
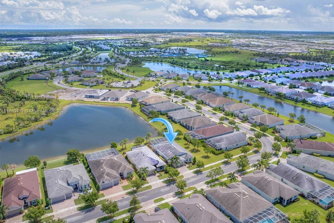
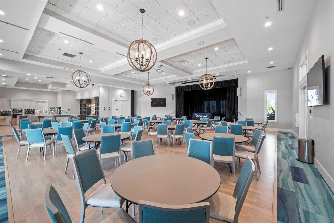
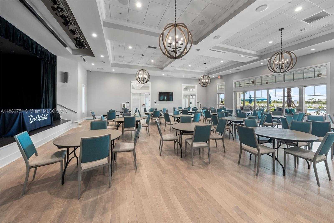
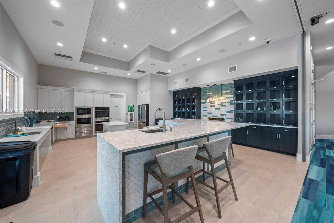
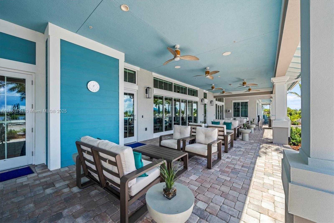
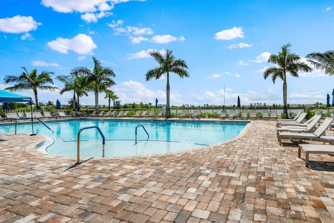
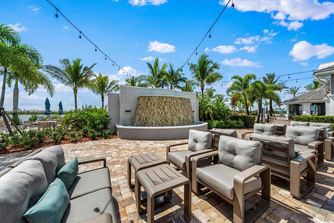
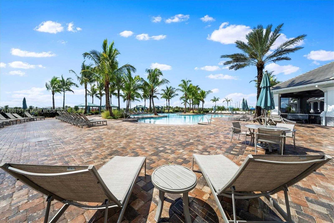
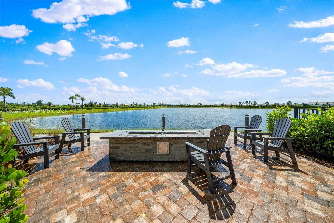
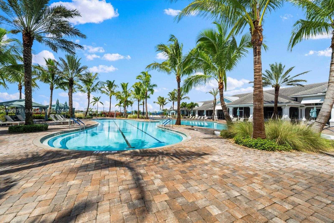
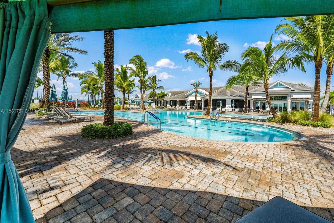
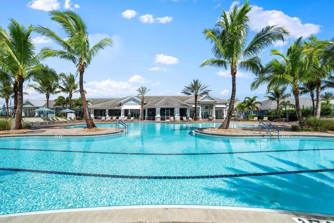
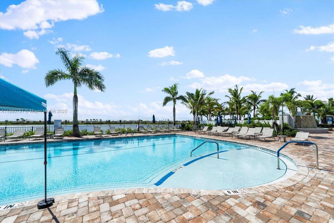
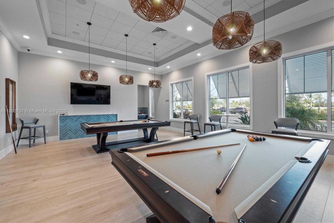
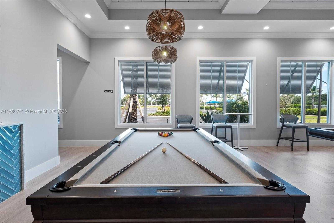
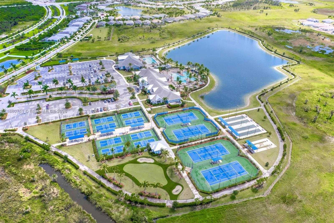
Contact us
Schedule Tour
| Address | 12665 SOUTH WEST CATTLEYA LN, Port St. Lucie |
| Building Name | DEL WEBB AT TRADITION PLA |
| Type of Property | Single Family Residence |
| Property Style | House |
| Price | $665,000 |
| Property Status | Active |
| MLS Number | A11880751 |
| Bedrooms Number | 3 |
| Full Bathrooms Number | 2 |
| Living Area | 2061 |
| Lot Size | 6955 |
| Year Built | 2020 |
| Garage Spaces Number | 2 |
| Folio Number | 4322-701-0041-000-2 |
| Zoning Information | MASTER P |
| Days on Market | 2 |
Detailed Description: Beautiful lakefront pool home located in the sought-after 55 + gated community of Del Webb at Tradition. This 3-bedroom, 2-bath residence showcases full impact windows and doors, tile flooring throughout, crown molding, and custom window treatments. The open-concept Summerwood floor plan features a chef’s kitchen with 42″ upper cabinets, quartz countertops, and a large island ideal for entertaining. The owner’s suite includes an oversized walk-in closet with custom organizers and a spa-inspired walk-in shower. Step outside to a screened saltwater heated pool and spa with a summer kitchen, all overlooking tranquil lake views. Enjoy resort-style amenities including a clubhouse, fitness center, pickleball, tennis, and more in this premier active-adult community.
Internet
Waterfront
Pets Allowed
Property added to favorites
Loan
Mortgage
Expert
Hide
Address Information
| State | Florida |
| City | Port St. Lucie |
| County | St Lucie County |
| Zip Code | 34987 |
| Address | 12665 SOUTH WEST CATTLEYA LN |
| Zip Code (4 Digits) | 6522 |
Financial Information
| Price | $665,000 |
| Price per Foot | $0 |
| Folio Number | 4322-701-0041-000-2 |
| Association Fee Paid | Monthly |
| Association Fee | $540 |
| Tax Amount | $8,734 |
| Tax Year | 2025 |
Full Descriptions
| Detailed Description | Beautiful lakefront pool home located in the sought-after 55 + gated community of Del Webb at Tradition. This 3-bedroom, 2-bath residence showcases full impact windows and doors, tile flooring throughout, crown molding, and custom window treatments. The open-concept Summerwood floor plan features a chef’s kitchen with 42″ upper cabinets, quartz countertops, and a large island ideal for entertaining. The owner’s suite includes an oversized walk-in closet with custom organizers and a spa-inspired walk-in shower. Step outside to a screened saltwater heated pool and spa with a summer kitchen, all overlooking tranquil lake views. Enjoy resort-style amenities including a clubhouse, fitness center, pickleball, tennis, and more in this premier active-adult community. |
| Property View | Water |
| Water Access | None |
| Waterfront Description | WF / Pool / No Ocean Access |
| Design Description | Attached, One Story |
| Roof Description | Shingle |
| Floor Description | Tile |
| Interior Features | First Floor Entry, Cooking Island, Entrance Foyer, Walk-In Closet (s), Utility Room / Laundry |
| Equipment Appliances | Dishwasher, Disposal, Dryer, Gas Water Heater, Microwave, Gas Range, Refrigerator |
| Pool Description | In Ground, Fenced, Equipment Stays, Heated, Screen Enclosure |
| Cooling Description | Ceiling Fan (s), Central Air |
| Heating Description | Electric |
| Water Description | Municipal Water |
| Sewer Description | Public Sewer |
| Parking Description | Driveway, No Rv / Boats |
| Pet Restrictions | Restrictions Or Possible Restrictions |
Property parameters
| Bedrooms Number | 3 |
| Full Baths Number | 2 |
| Living Area | 2061 |
| Lot Size | 6955 |
| Zoning Information | MASTER P |
| Year Built | 2020 |
| Type of Property | Single Family Residence |
| Style | House |
| Building Name | DEL WEBB AT TRADITION PLA |
| Development Name | DEL WEBB AT TRADITION PLA,Del Webb |
| Construction Type | Concrete Block Construction,CBS Construction |
| Street Direction | South West |
| Garage Spaces Number | 2 |
| Listed with | Rogers Realty Group, LLC |
