9400 SOUTH WEST 60TH CT, Pinecrest
$17,000,000 USD 7 8
Pictures
Map
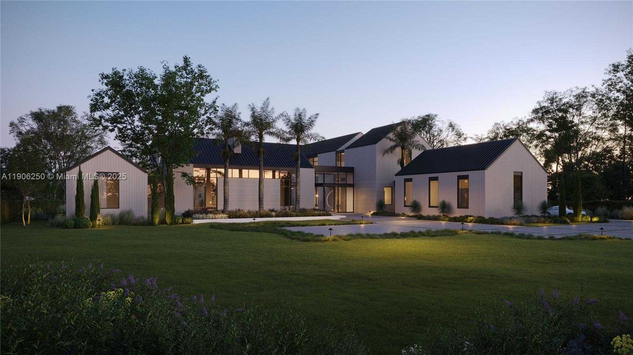

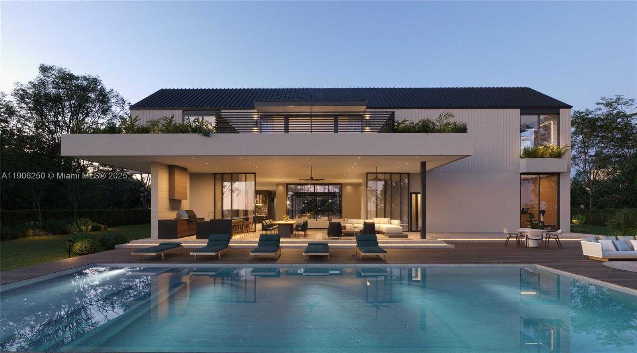
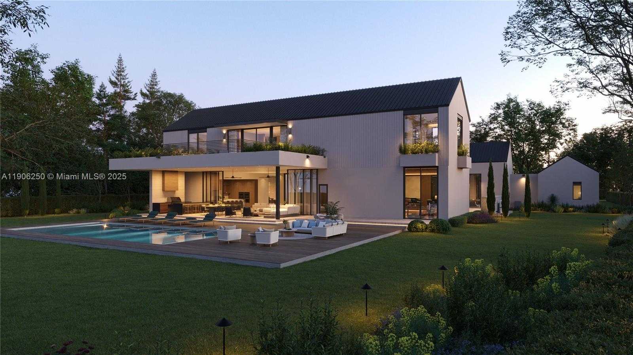
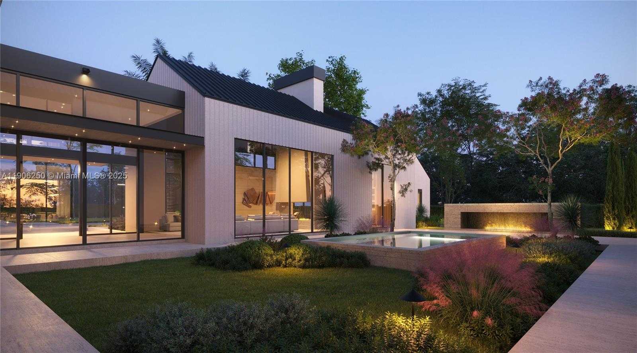
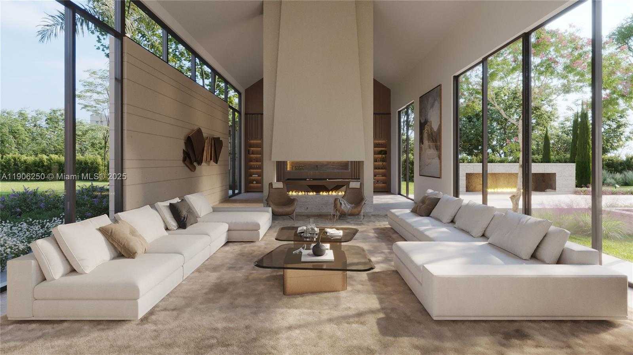
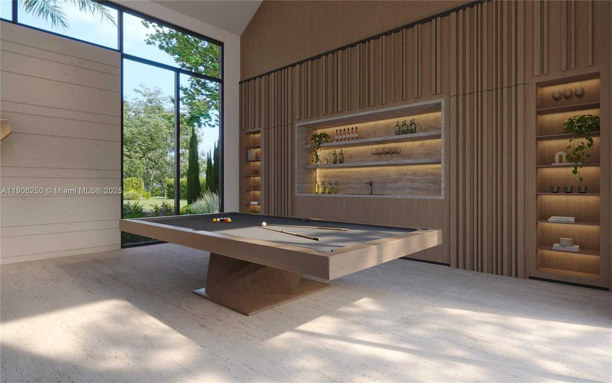
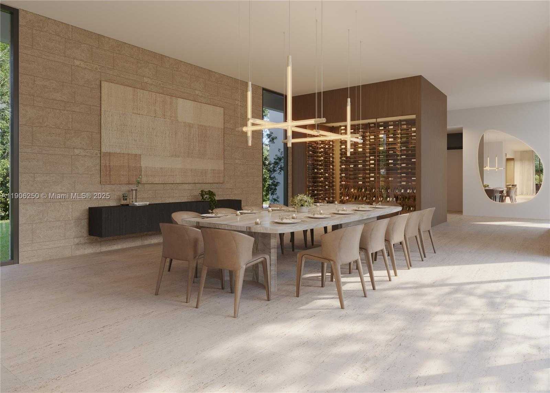
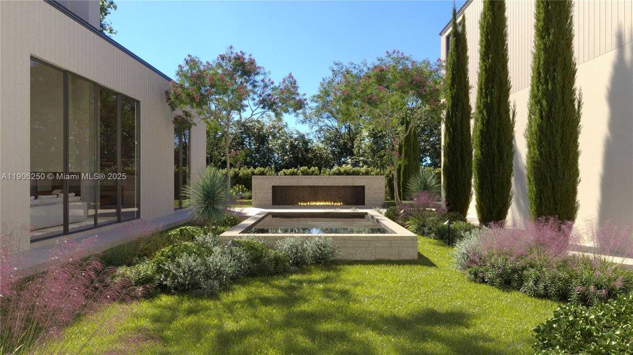
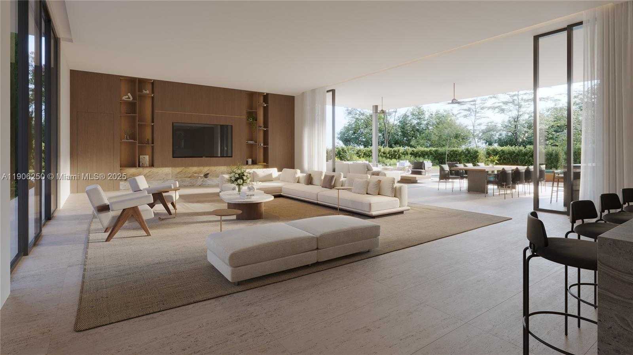
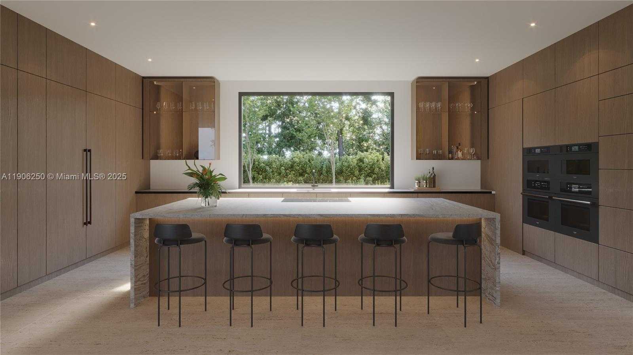
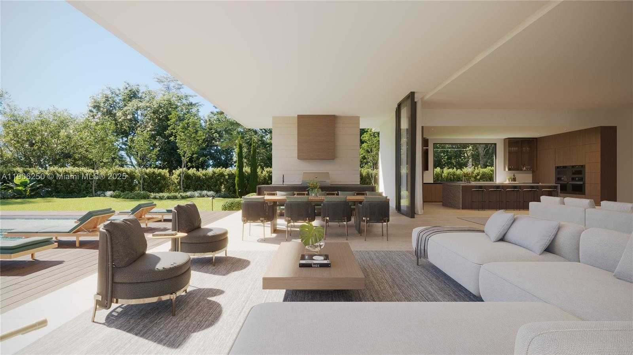
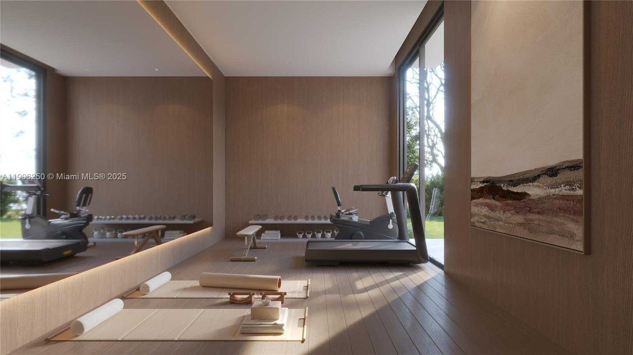
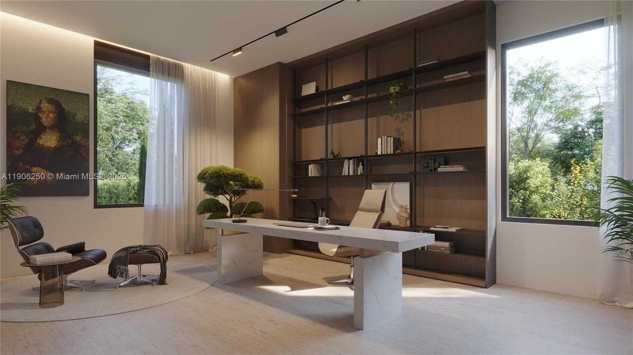
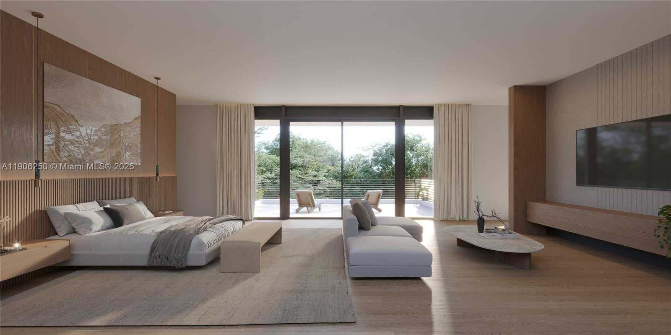
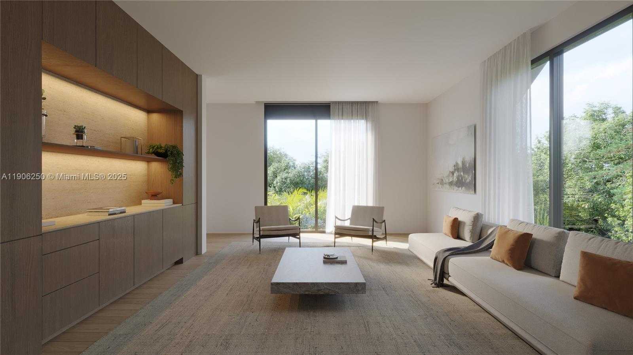
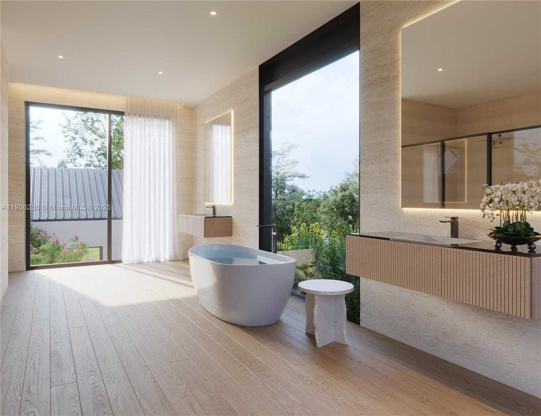
Contact us
Schedule Tour
| Address | 9400 SOUTH WEST 60TH CT, Pinecrest |
| Building Name | PB 130-2 |
| Type of Property | Single Family Residence |
| Property Style | Pool Only |
| Price | $17,000,000 |
| Property Status | Active |
| MLS Number | A11906250 |
| Bedrooms Number | 7 |
| Full Bathrooms Number | 7 |
| Half Bathrooms Number | 2 |
| Living Area | 10044 |
| Lot Size | 47044 |
| Year Built | 2025 |
| Garage Spaces Number | 3 |
| Folio Number | 20-50-01-039-0010 |
| Zoning Information | 2300 |
| Days on Market | 1 |
Detailed Description: Crafted by Balli Group, this newly completed tropical modern estate epitomizes refined living in highly coveted Northeast Pinecrest. Thoughtfully designed by renowned architect Giorgio Balli, with interiors by Adi Balli, the 12,400 sq.ft Residence rests on a quiet, gated 1 + acre site. It features 7 en-suite bedrooms, 7 full and 2 half baths, a 3-car garage with lift capacity for up to 6 vehicles, and dedicated golf cart or bicycle storage. Expansive glass walls open to a resort-style pool, summer kitchen, and lush gardens, creating seamless indoor–outdoor flow. Natural materials, soaring ceilings, and curated finishes define the interiors, complemented by a Savant smart-home system, elevator, wellness suite / gym, and media room.
Internet
Pets Allowed
Property added to favorites
Loan
Mortgage
Expert
Hide
Address Information
| State | Florida |
| City | Pinecrest |
| County | Miami-Dade County |
| Zip Code | 33156 |
| Address | 9400 SOUTH WEST 60TH CT |
| Section | 1 |
| Zip Code (4 Digits) | 1937 |
Financial Information
| Price | $17,000,000 |
| Price per Foot | $0 |
| Folio Number | 20-50-01-039-0010 |
| Tax Amount | $44,723 |
| Tax Year | 2025 |
Full Descriptions
| Detailed Description | Crafted by Balli Group, this newly completed tropical modern estate epitomizes refined living in highly coveted Northeast Pinecrest. Thoughtfully designed by renowned architect Giorgio Balli, with interiors by Adi Balli, the 12,400 sq.ft Residence rests on a quiet, gated 1 + acre site. It features 7 en-suite bedrooms, 7 full and 2 half baths, a 3-car garage with lift capacity for up to 6 vehicles, and dedicated golf cart or bicycle storage. Expansive glass walls open to a resort-style pool, summer kitchen, and lush gardens, creating seamless indoor–outdoor flow. Natural materials, soaring ceilings, and curated finishes define the interiors, complemented by a Savant smart-home system, elevator, wellness suite / gym, and media room. |
| How to Reach | Please use MAPS or WAZE |
| Property View | Garden, Pool |
| Design Description | Detached, Two Story |
| Roof Description | Metal Roof |
| Floor Description | Other, Wood |
| Interior Features | Bar, Cooking Island, Custom Mirrors, Pantry, Volume Ceilings, Walk-In Closet (s), Wet Bar, Attic, Den / Library |
| Exterior Features | Built-In Grill, Lighting, Open Balcony |
| Furnished Information | Unfurnished |
| Equipment Appliances | Dishwasher, Disposal, Dryer, Gas Water Heater, Microwave, Gas Range, Refrigerator, Washer |
| Pool Description | In Ground, Concrete |
| Cooling Description | Central Air |
| Heating Description | Central |
| Water Description | Municipal Water |
| Sewer Description | Septic Tank |
| Parking Description | Attached Carport, Driveway, Golf Cart Parking |
| Pet Restrictions | Yes |
Property parameters
| Bedrooms Number | 7 |
| Full Baths Number | 7 |
| Half Baths Number | 2 |
| Living Area | 10044 |
| Lot Size | 47044 |
| Zoning Information | 2300 |
| Year Built | 2025 |
| Type of Property | Single Family Residence |
| Style | Pool Only |
| Building Name | PB 130-2 |
| Development Name | PB 130-2 |
| Construction Type | CBS Construction |
| Street Direction | South West |
| Garage Spaces Number | 3 |
| Listed with | One Sotheby’s International Realty |
