6080 SOUTH WEST 88TH ST, Pinecrest
$8,400,000 USD 6 7
Pictures
Map
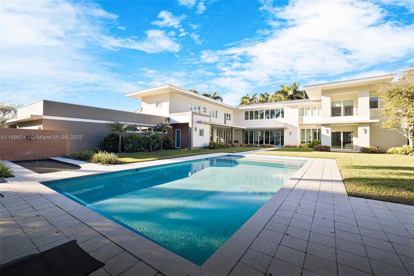

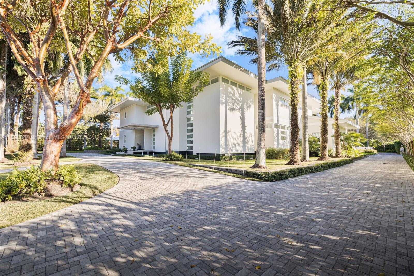
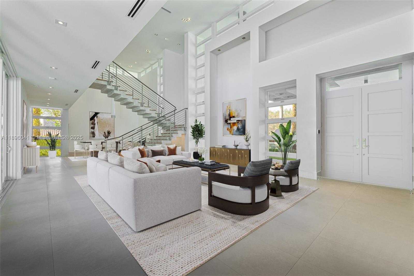
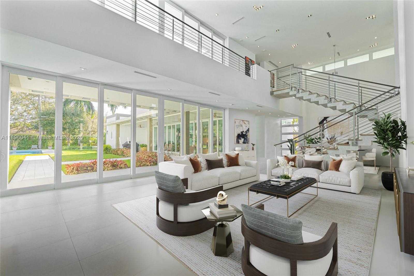
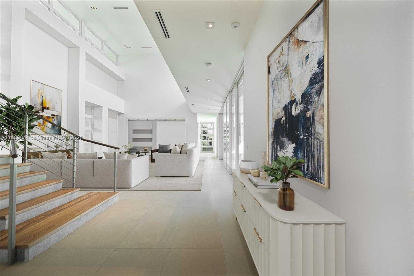
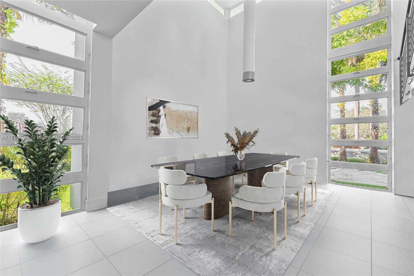
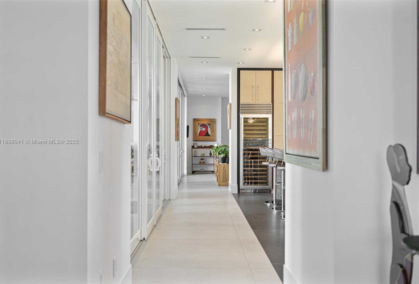
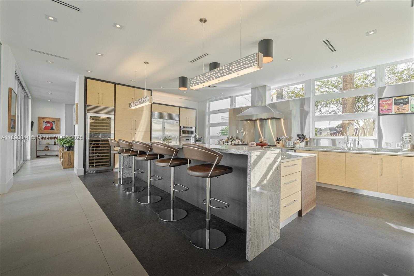
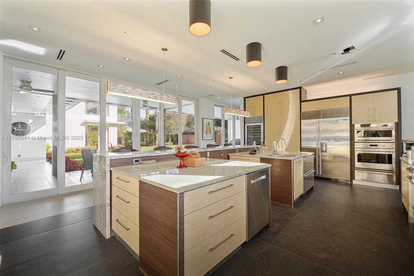
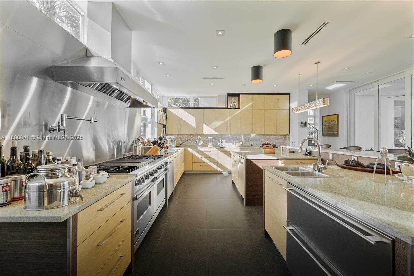
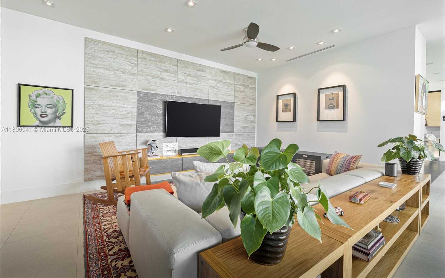
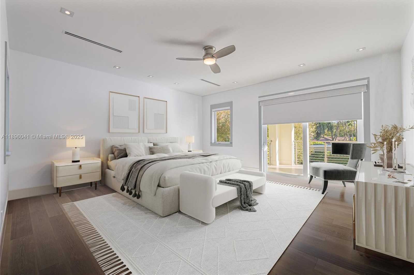
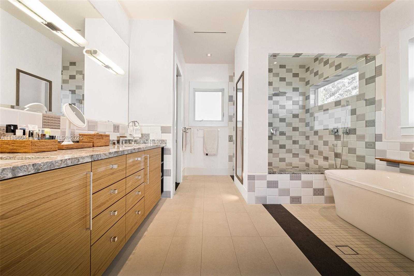
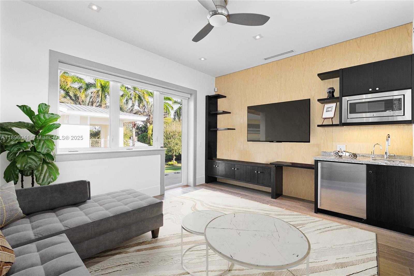
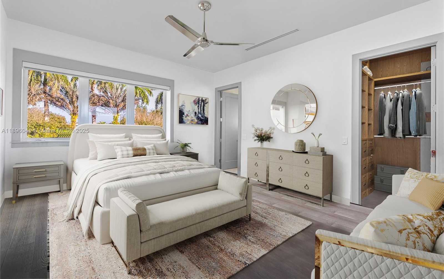
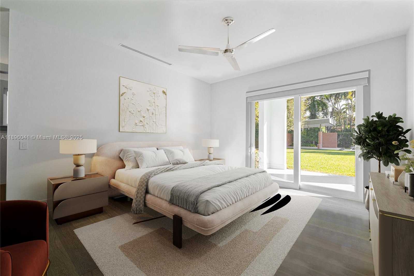
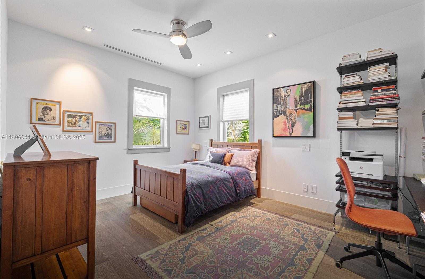
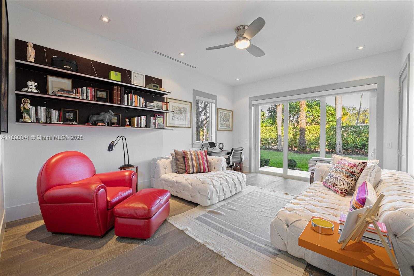
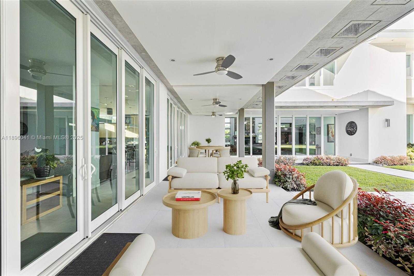
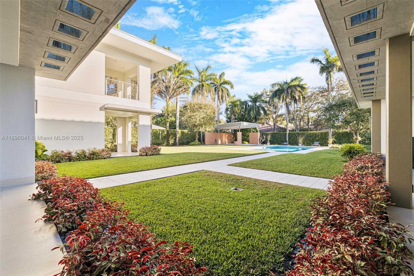
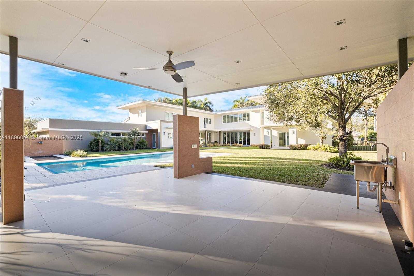
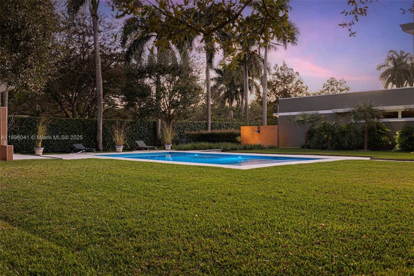
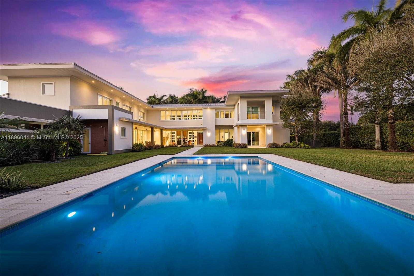
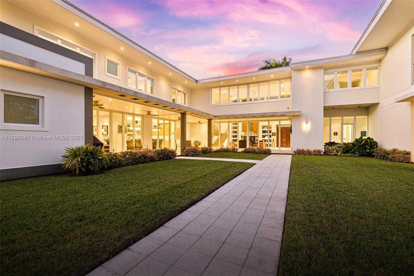
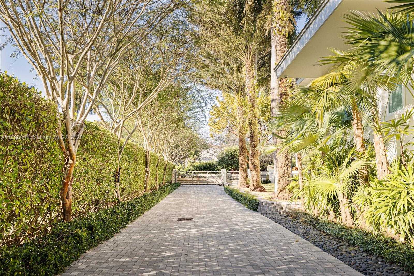
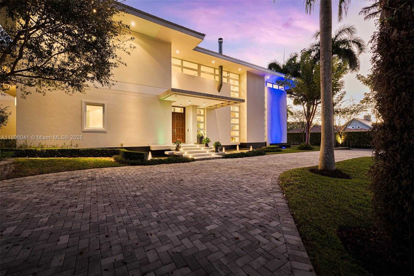
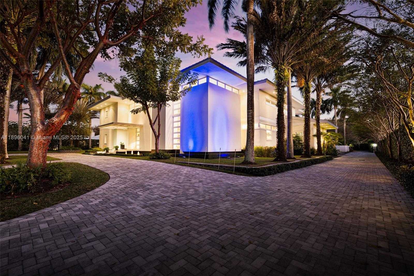
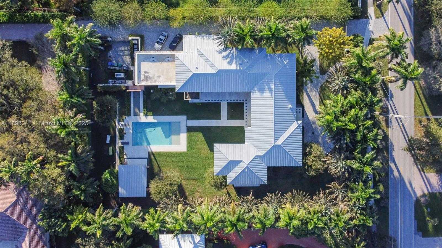
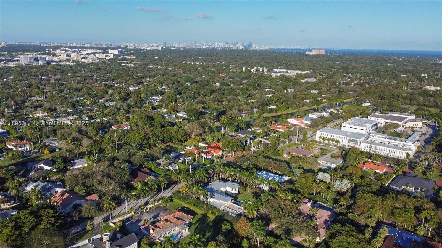
Contact us
Schedule Tour
| Address | 6080 SOUTH WEST 88TH ST, Pinecrest |
| Building Name | UNPLATTED |
| Type of Property | Single Family Residence |
| Property Style | Pool Only |
| Price | $8,400,000 |
| Property Status | Active |
| MLS Number | A11896041 |
| Bedrooms Number | 6 |
| Full Bathrooms Number | 7 |
| Living Area | 6970 |
| Lot Size | 37461 |
| Year Built | 2015 |
| Garage Spaces Number | 3 |
| Folio Number | 20-50-01-000-0290 |
| Zoning Information | 2300 |
| Days on Market | 1 |
Detailed Description: Nestled on nearly an acre in Northeast Pinecrest, this exceptional custom-built estate showcases meticulous craftsmanship and modern elegance. Soaring ceilings and dramatic floor-to-ceiling windows fill the home with natural light, highlighting an open layout ideal for entertaining. The chef’s kitchen features Viking and Sub-Zero appliances, and all ensuite bedrooms are thoughtfully designed. A private elevator, Crestron smart home system, whole-house generator, and three-car garage enhance daily living. Expansive terraces, manicured landscaping, and a resort-style pool create a serene backdrop, all within walking distance of top schools.
Internet
Property added to favorites
Loan
Mortgage
Expert
Hide
Address Information
| State | Florida |
| City | Pinecrest |
| County | Miami-Dade County |
| Zip Code | 33156 |
| Address | 6080 SOUTH WEST 88TH ST |
| Section | 1 |
| Zip Code (4 Digits) | 1967 |
Financial Information
| Price | $8,400,000 |
| Price per Foot | $0 |
| Folio Number | 20-50-01-000-0290 |
| Tax Amount | $52,809 |
| Tax Year | 2024 |
Full Descriptions
| Detailed Description | Nestled on nearly an acre in Northeast Pinecrest, this exceptional custom-built estate showcases meticulous craftsmanship and modern elegance. Soaring ceilings and dramatic floor-to-ceiling windows fill the home with natural light, highlighting an open layout ideal for entertaining. The chef’s kitchen features Viking and Sub-Zero appliances, and all ensuite bedrooms are thoughtfully designed. A private elevator, Crestron smart home system, whole-house generator, and three-car garage enhance daily living. Expansive terraces, manicured landscaping, and a resort-style pool create a serene backdrop, all within walking distance of top schools. |
| Property View | Garden, Pool |
| Water Access | None |
| Design Description | Detached, Two Story |
| Roof Description | Metal Roof |
| Floor Description | Tile, Wood |
| Interior Features | First Floor Entry, Built-in Features, Closet Cabinetry, Cooking Island, Elevator, Volume Ceilings, Walk-In |
| Exterior Features | Barbeque, Lighting, Open Balcony |
| Equipment Appliances | Dishwasher, Disposal, Dryer, Ice Maker, Microwave, Refrigerator, Wall Oven, Washer |
| Pool Description | In Ground |
| Cooling Description | Central Air, Electric |
| Heating Description | Central, Electric |
| Water Description | Municipal Water |
| Sewer Description | Septic Tank |
| Parking Description | Circular Driveway, Paver Block |
Property parameters
| Bedrooms Number | 6 |
| Full Baths Number | 7 |
| Living Area | 6970 |
| Lot Size | 37461 |
| Zoning Information | 2300 |
| Year Built | 2015 |
| Type of Property | Single Family Residence |
| Style | Pool Only |
| Building Name | UNPLATTED |
| Development Name | UNPLATTED |
| Construction Type | CBS Construction |
| Street Direction | South West |
| Garage Spaces Number | 3 |
| Listed with | Compass Florida, LLC |
