11855 SOUTH WEST 68TH CT, Pinecrest
$4,200,000 USD 6 5
Pictures
Map
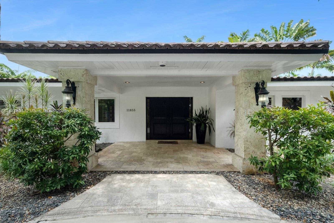

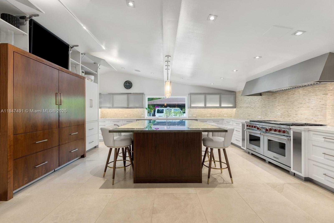
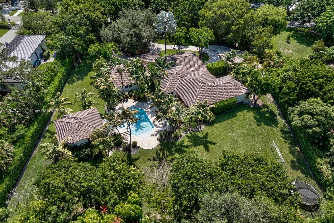
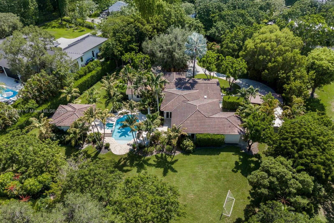
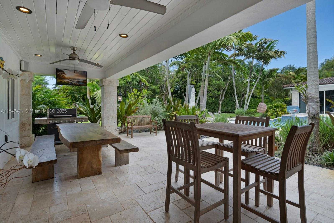
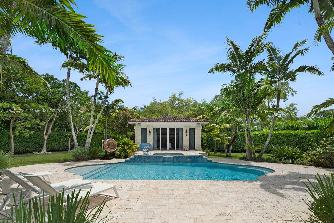
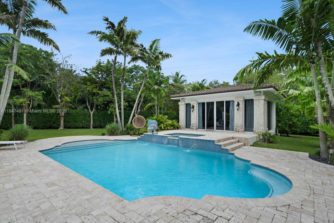
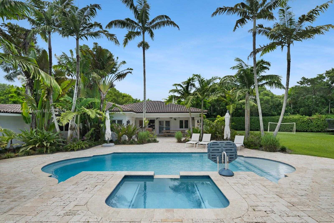
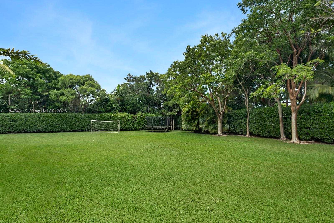
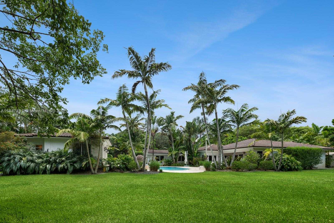
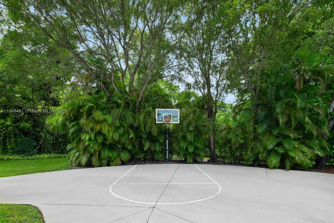
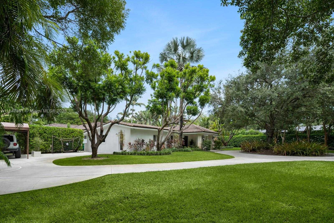
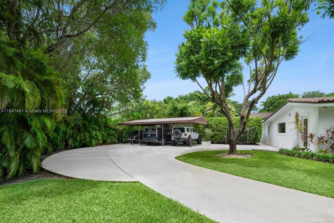
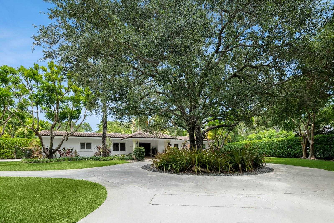
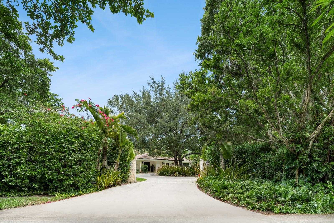
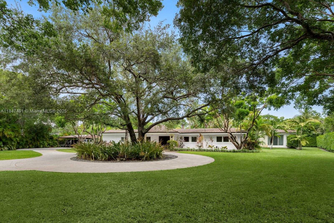
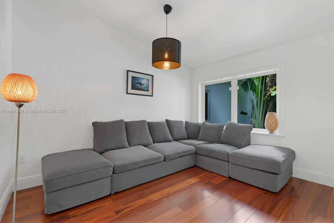
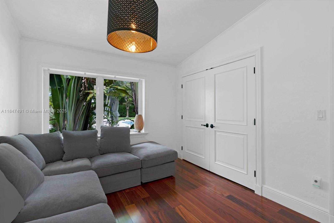
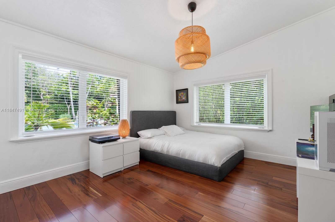
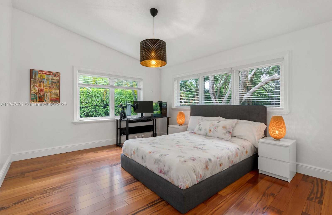
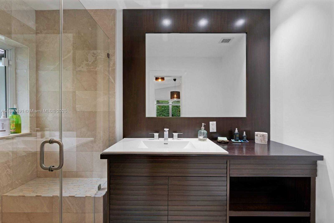
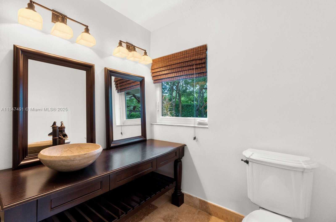
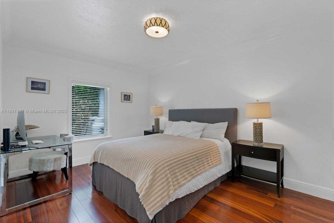
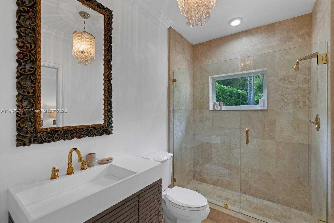
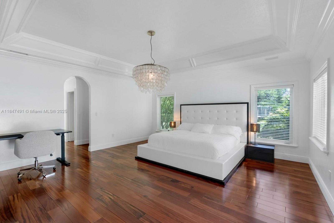
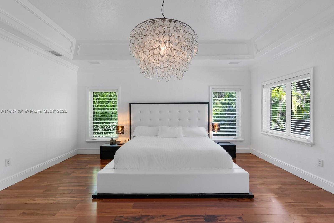
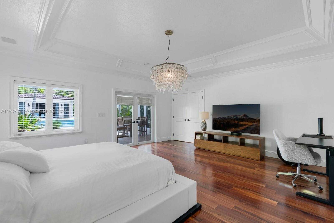
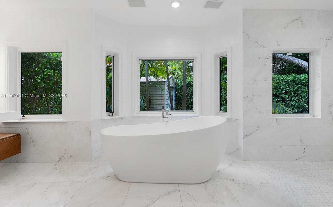
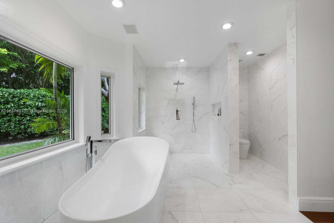
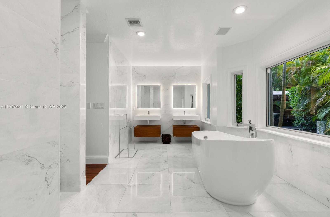
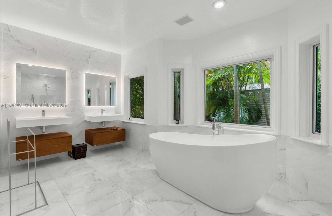
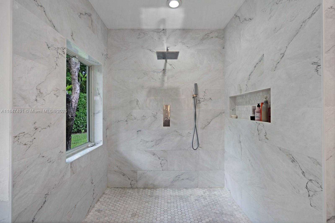
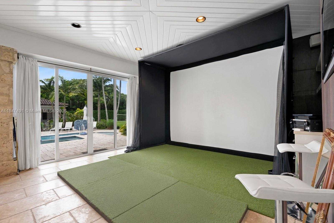
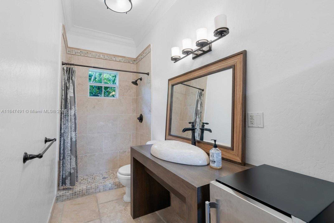
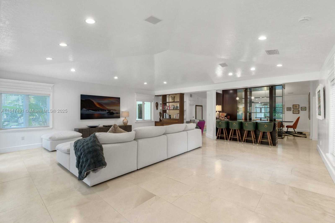
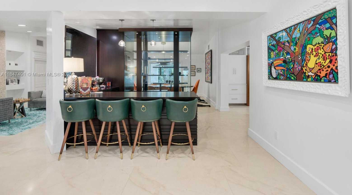
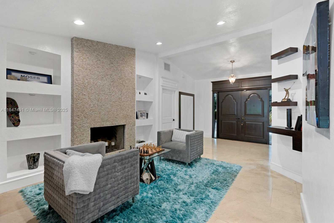
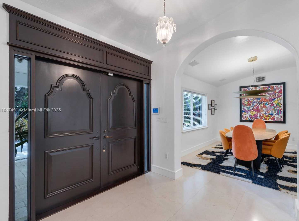
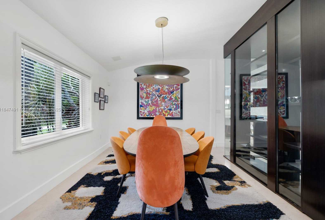
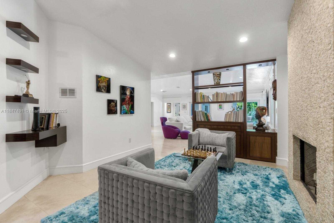
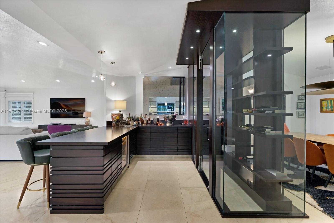
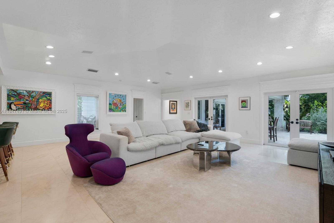
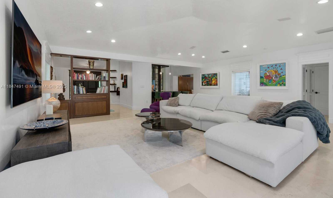
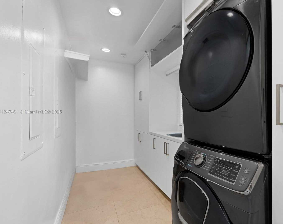
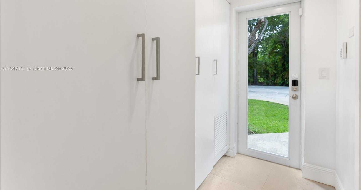
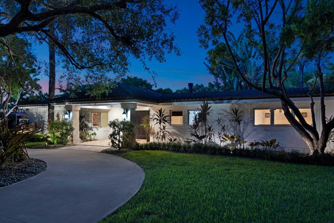
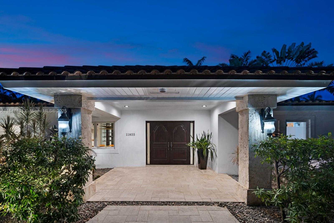
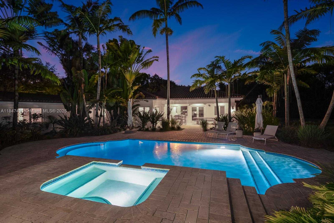
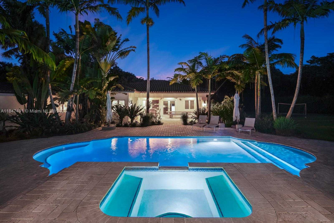
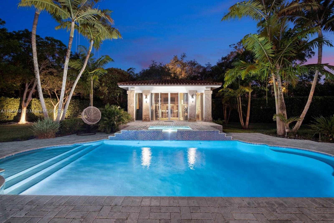
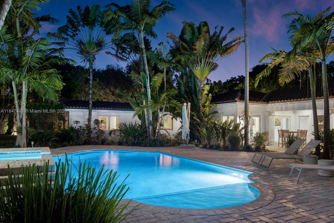
Contact us
Schedule Tour
| Address | 11855 SOUTH WEST 68TH CT, Pinecrest |
| Building Name | OAKRIDGE ESTATES SEC 2 |
| Type of Property | Single Family Residence |
| Property Style | Pool Only |
| Price | $4,200,000 |
| Property Status | Active |
| MLS Number | A11847491 |
| Bedrooms Number | 6 |
| Full Bathrooms Number | 5 |
| Living Area | 2965 |
| Lot Size | 43647 |
| Year Built | 1954 |
| Folio Number | 20-50-11-003-0090 |
| Zoning Information | 2300 |
| Days on Market | 19 |
Detailed Description: Experience elevated living in this gated one-acre Pinecrest estate. 4235 sq.ft Living Area. Fully updated plumbing and electrical, tropical retreat boasts resort-style pool with jacuzzi, guest house with cabana bath, and lushly landscaped grounds. Inside, discover magazine-worthy interiors with refined millwork, soaring ceilings, 24×48 marble floors, and solid wood in all bedrooms. Impact windows and doors bathe the home in natural light. The 5-star gourmet kitchen features top-tier appliances, dual Wolf gas ranges, and a grand center island beside a sleek bar—ideal for stylish entertaining. Luxe primary suite offers dual closets and a spa-like bath with steam shower. 3 place carport, circular driveway, and generator all on one of the best streets in Pinecrest complete this perfect package.
Internet
Property added to favorites
Loan
Mortgage
Expert
Hide
Address Information
| State | Florida |
| City | Pinecrest |
| County | Miami-Dade County |
| Zip Code | 33156 |
| Address | 11855 SOUTH WEST 68TH CT |
| Section | 11 |
| Zip Code (4 Digits) | 4759 |
Financial Information
| Price | $4,200,000 |
| Price per Foot | $0 |
| Folio Number | 20-50-11-003-0090 |
| Tax Amount | $44,290 |
| Tax Year | 2024 |
Full Descriptions
| Detailed Description | Experience elevated living in this gated one-acre Pinecrest estate. 4235 sq.ft Living Area. Fully updated plumbing and electrical, tropical retreat boasts resort-style pool with jacuzzi, guest house with cabana bath, and lushly landscaped grounds. Inside, discover magazine-worthy interiors with refined millwork, soaring ceilings, 24×48 marble floors, and solid wood in all bedrooms. Impact windows and doors bathe the home in natural light. The 5-star gourmet kitchen features top-tier appliances, dual Wolf gas ranges, and a grand center island beside a sleek bar—ideal for stylish entertaining. Luxe primary suite offers dual closets and a spa-like bath with steam shower. 3 place carport, circular driveway, and generator all on one of the best streets in Pinecrest complete this perfect package. |
| Property View | Garden |
| Design Description | Detached, One Story |
| Roof Description | Barrel Roof |
| Floor Description | Marble, Wood |
| Interior Features | First Floor Entry, Built-in Features, Closet Cabinetry, Entrance Foyer, Roman Tub, 3 Bedroom Split, Vaulte |
| Equipment Appliances | Dishwasher, Disposal, Dryer, Microwave, Gas Range, Refrigerator, Washer |
| Pool Description | In Ground |
| Cooling Description | Ceiling Fan (s), Central Air, Electric |
| Heating Description | Central, Electric |
| Water Description | Municipal Water |
| Sewer Description | Septic Tank |
| Parking Description | Circular Driveway, Driveway |
Property parameters
| Bedrooms Number | 6 |
| Full Baths Number | 5 |
| Living Area | 2965 |
| Lot Size | 43647 |
| Zoning Information | 2300 |
| Year Built | 1954 |
| Type of Property | Single Family Residence |
| Style | Pool Only |
| Building Name | OAKRIDGE ESTATES SEC 2 |
| Development Name | OAKRIDGE ESTATES SEC 2 |
| Construction Type | CBS Construction |
| Street Direction | South West |
| Listed with | The Keyes Company |
