601 NORTH EAST 56TH ST, Miami
$7,999,000 USD 7 7
Pictures
Map
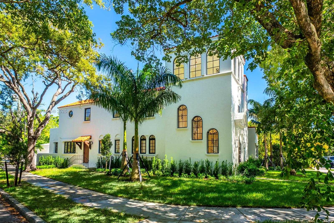

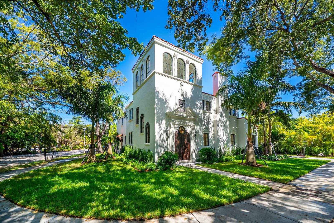
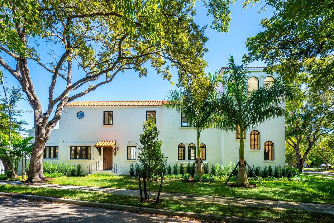
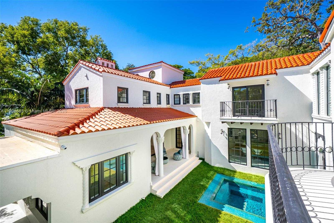
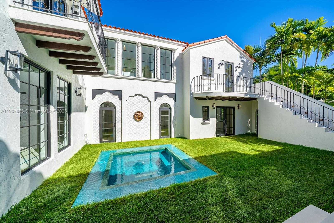
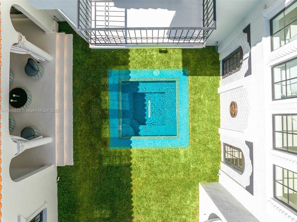
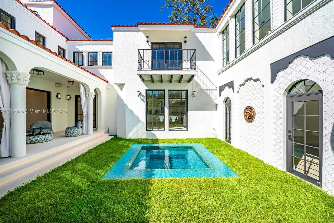
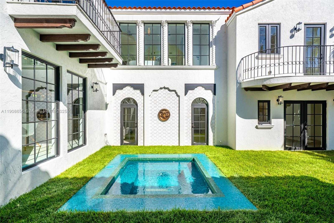
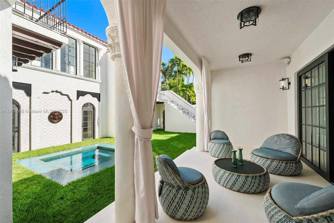
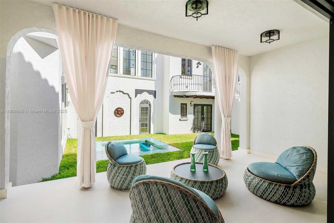
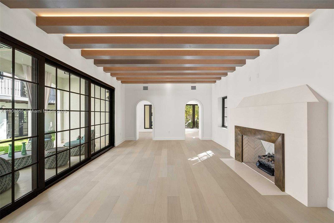
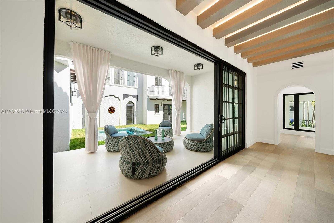
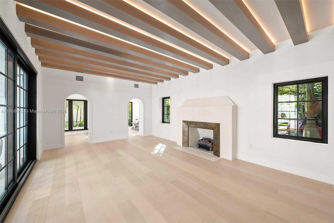
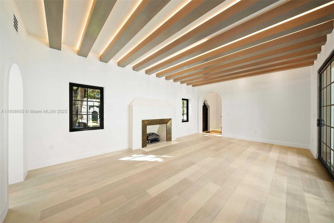
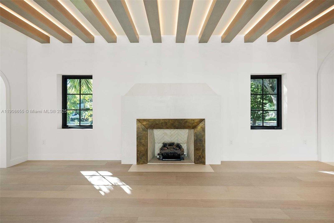
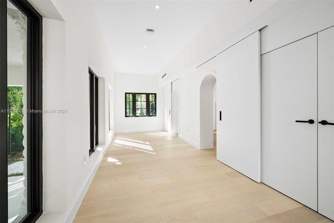
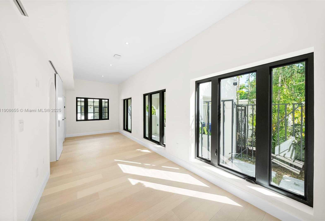
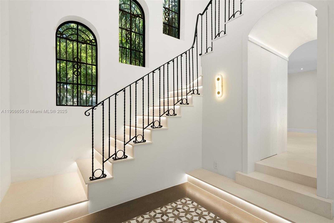
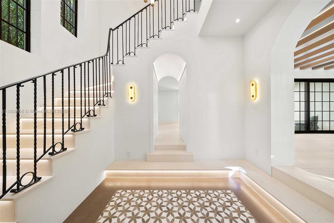
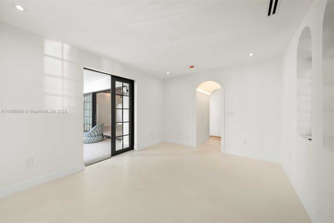
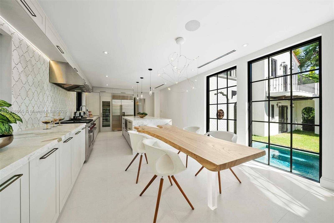
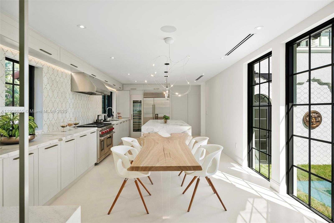
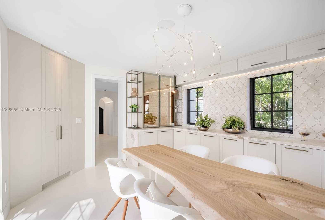
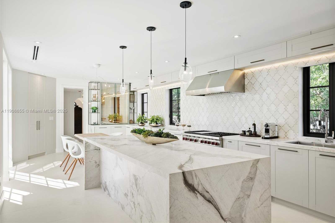
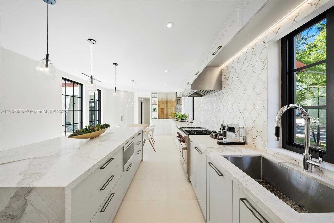
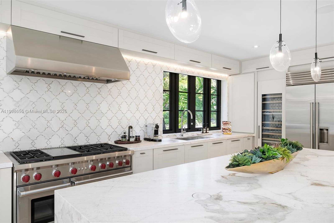
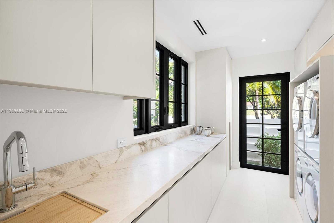
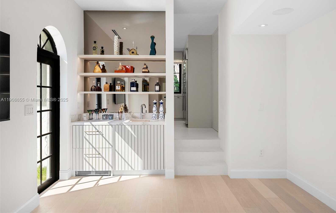
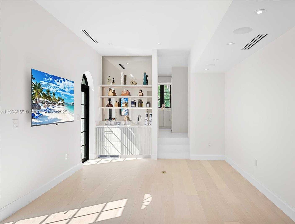
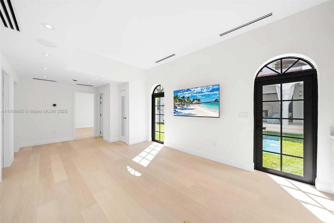
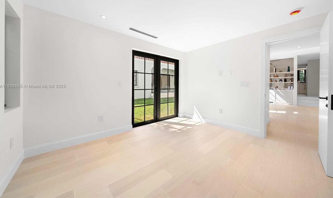
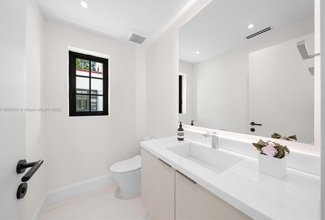
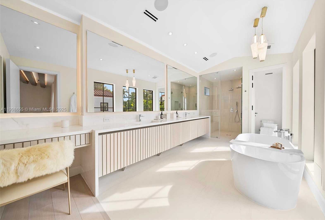
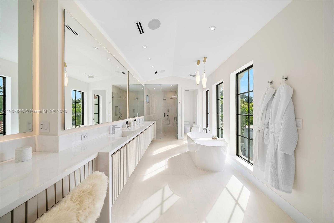
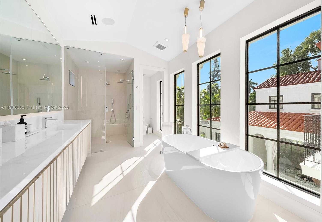
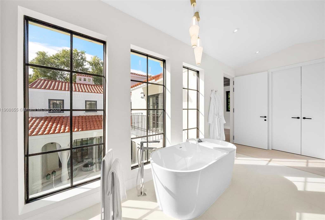
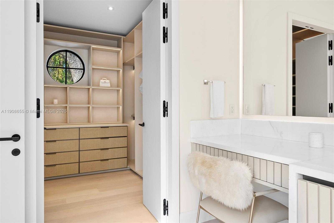
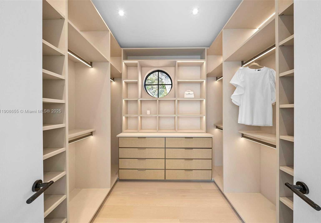
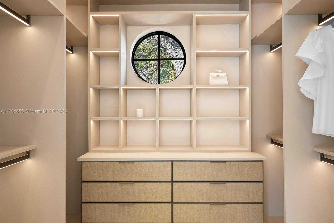
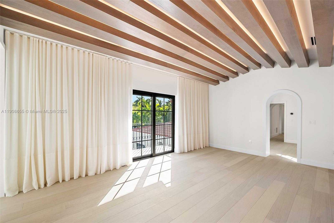
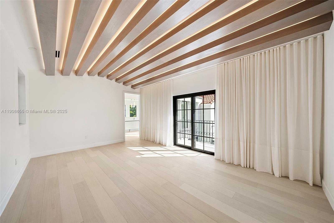
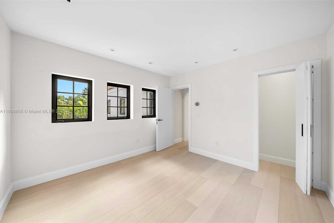
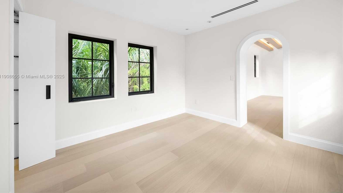
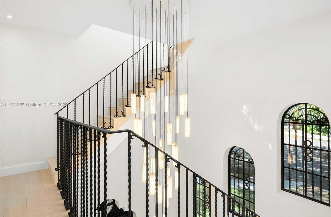
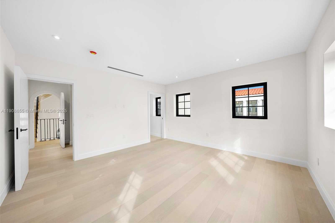
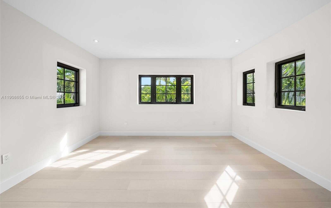
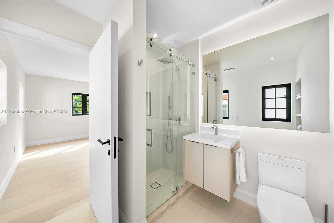
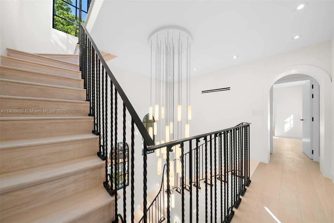
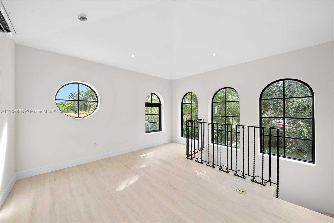
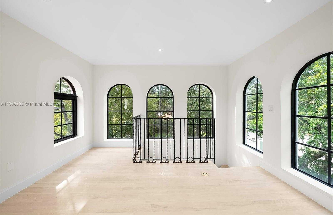
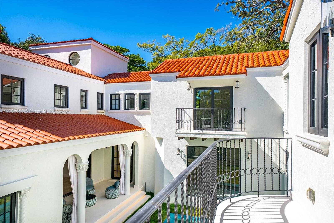
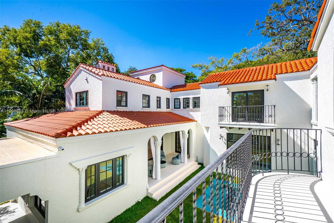
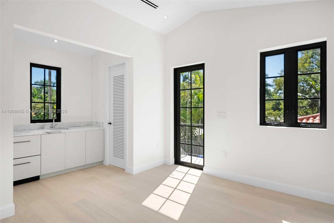
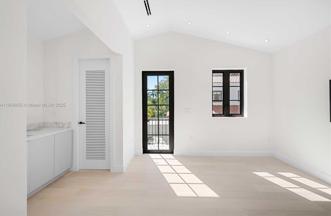
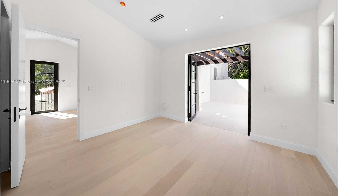
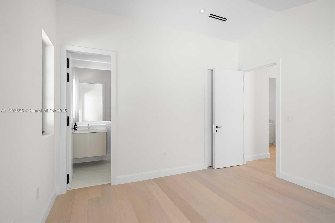
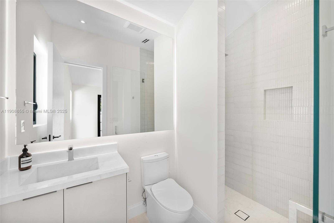
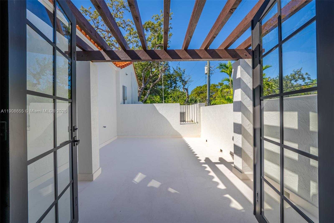
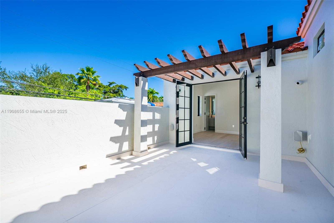
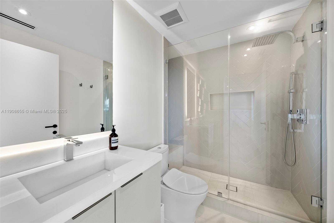
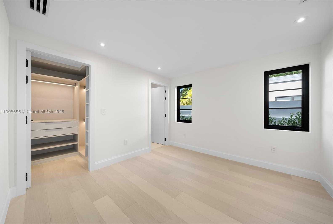
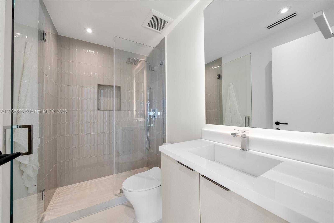
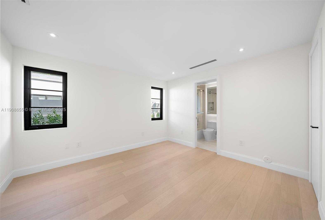
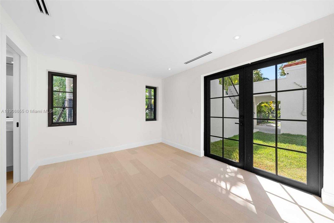
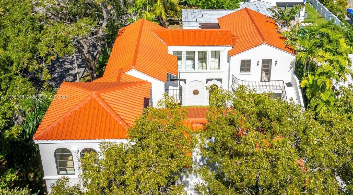
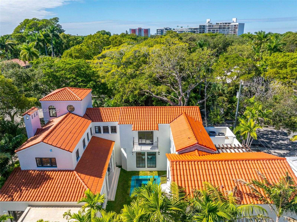
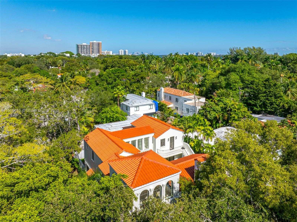
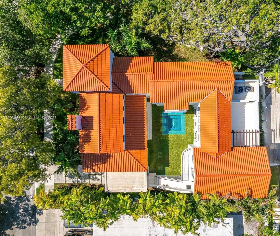
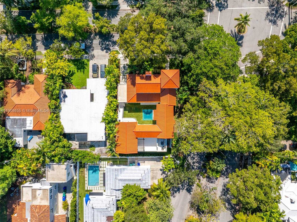
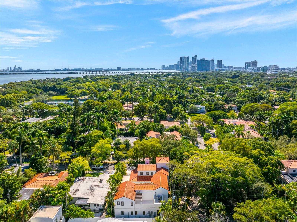
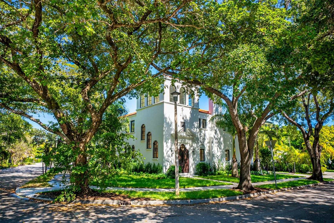
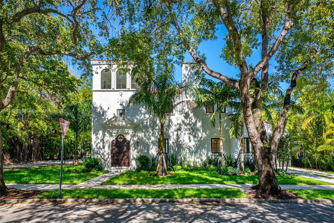
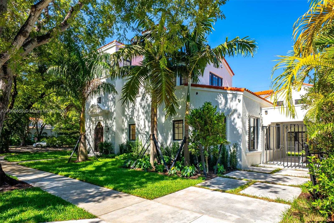
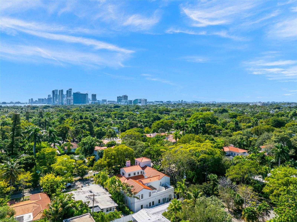
Contact us
Schedule Tour
| Address | 601 NORTH EAST 56TH ST, Miami |
| Building Name | BAYSHORE UNIT 3 |
| Type of Property | Single Family Residence |
| Property Style | Pool Only |
| Price | $7,999,000 |
| Property Status | Active |
| MLS Number | A11908655 |
| Bedrooms Number | 7 |
| Full Bathrooms Number | 6 |
| Half Bathrooms Number | 2 |
| Lot Size | 8869 |
| Year Built | 1921 |
| Folio Number | 01-32-18-037-0210 |
| Zoning Information | 0100 |
| Days on Market | 0 |
Detailed Description: This remarkable 1920s Mediterranean historic home has been fully renovated, offering 7 bedrooms, 6/2 bathrooms, and over 5000 total SqFt. Florida’s 2nd registered woman Architect, Marion Manley—who also designed University of Miami’s Campus—was the original Architect for this home. Highlights: Brand New Kitchen, Primary Suite, Guest Rooms, Balcony, Laundry Room, and Outdoor Dining Terrace on the 2nd Floor. Expansive living room with wood beams, fireplace also opens to a covered outdoor dining area. The private inner courtyard is an entertainer’s delight, complete with a Spa. Rare 3rd floor loft with 360 degrees of natural lighting can be your ideal study. New Hurricane Impact windows, new Oak Floors / Stone Tiles, Custom closets for each bedroom. Call listing agents for appointments.
Internet
Property added to favorites
Loan
Mortgage
Expert
Hide
Address Information
| State | Florida |
| City | Miami |
| County | Miami-Dade County |
| Zip Code | 33137 |
| Address | 601 NORTH EAST 56TH ST |
| Section | 18 |
| Zip Code (4 Digits) | 2317 |
Financial Information
| Price | $7,999,000 |
| Price per Foot | $0 |
| Folio Number | 01-32-18-037-0210 |
| Tax Amount | $21,866 |
| Tax Year | 2025 |
Full Descriptions
| Detailed Description | This remarkable 1920s Mediterranean historic home has been fully renovated, offering 7 bedrooms, 6/2 bathrooms, and over 5000 total SqFt. Florida’s 2nd registered woman Architect, Marion Manley—who also designed University of Miami’s Campus—was the original Architect for this home. Highlights: Brand New Kitchen, Primary Suite, Guest Rooms, Balcony, Laundry Room, and Outdoor Dining Terrace on the 2nd Floor. Expansive living room with wood beams, fireplace also opens to a covered outdoor dining area. The private inner courtyard is an entertainer’s delight, complete with a Spa. Rare 3rd floor loft with 360 degrees of natural lighting can be your ideal study. New Hurricane Impact windows, new Oak Floors / Stone Tiles, Custom closets for each bedroom. Call listing agents for appointments. |
| Property View | Other |
| Design Description | Attached, Three Or More Stories |
| Roof Description | Barrel Roof |
| Floor Description | Ceramic Floor, Other, Tile, Wood |
| Interior Features | First Floor Entry, Bar, Closet Cabinetry, Cooking Island, Custom Mirrors, French Doors, Pantry, Vaulted Cei |
| Exterior Features | Lighting |
| Equipment Appliances | Dishwasher, Disposal, Ice Maker, Microwave, Gas Range, Refrigerator, Wall Oven, Washer |
| Pool Description | In Ground |
| Cooling Description | Electric |
| Heating Description | Electric |
| Water Description | Municipal Water |
| Sewer Description | Public Sewer |
| Parking Description | Covered, Driveway, On Street |
Property parameters
| Bedrooms Number | 7 |
| Full Baths Number | 6 |
| Half Baths Number | 2 |
| Lot Size | 8869 |
| Zoning Information | 0100 |
| Year Built | 1921 |
| Type of Property | Single Family Residence |
| Style | Pool Only |
| Building Name | BAYSHORE UNIT 3 |
| Development Name | BAYSHORE UNIT 3 |
| Construction Type | Concrete Block Construction |
| Street Direction | North East |
| Listed with | Florida Capital Realty |
