7975 SOUTH WEST 52ND CT, Miami
$4,780,000 USD 6 6.5
Pictures
Map
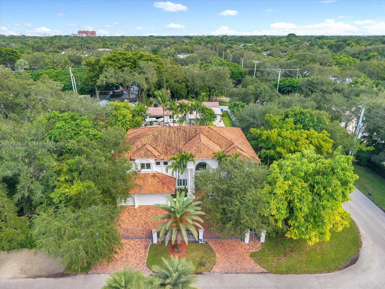

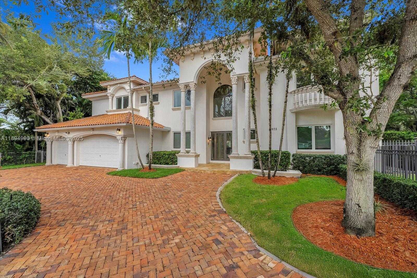
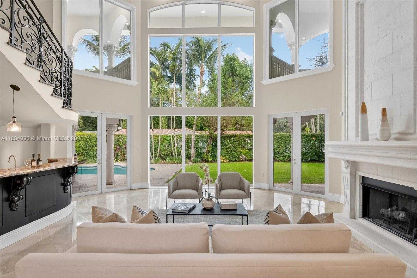
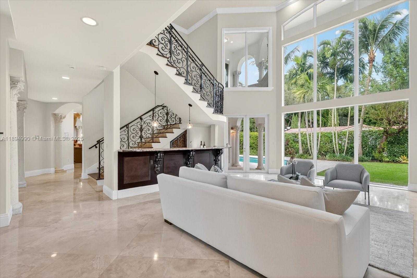
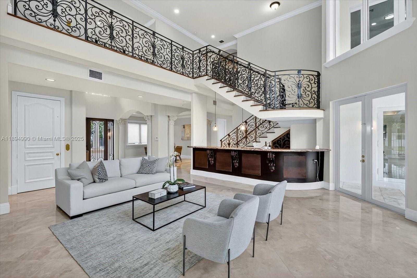
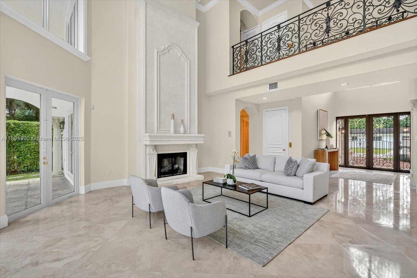
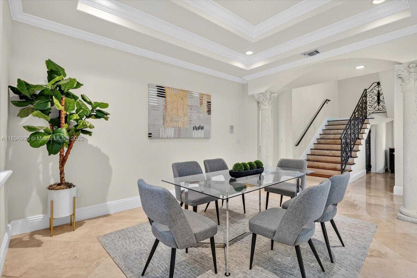
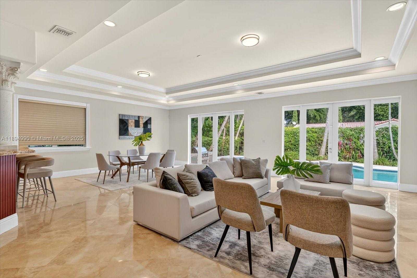
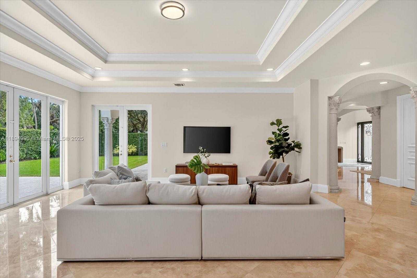
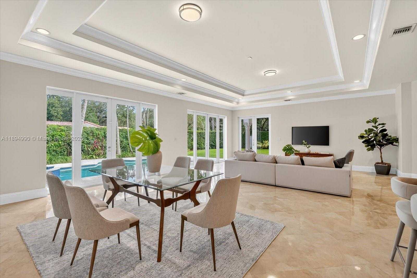
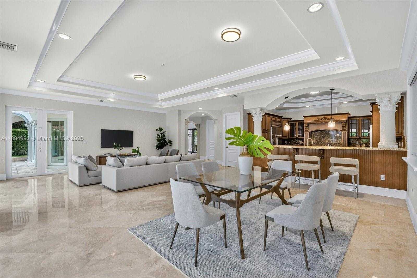
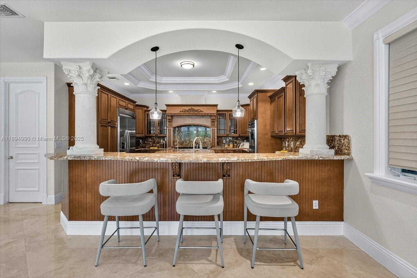
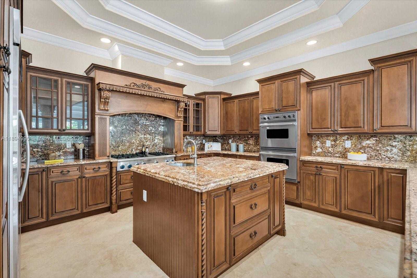
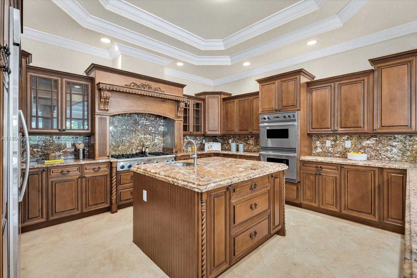
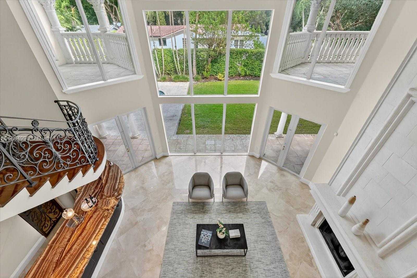
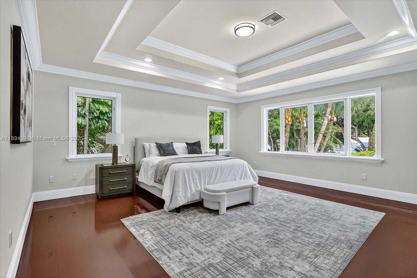
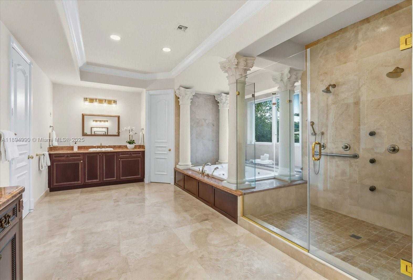
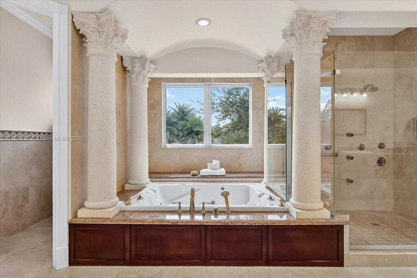
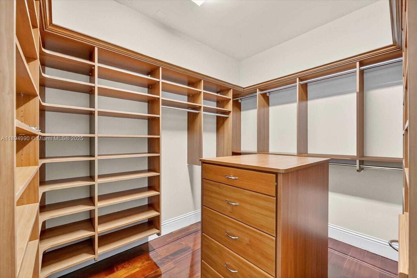
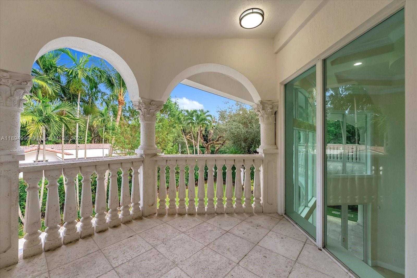
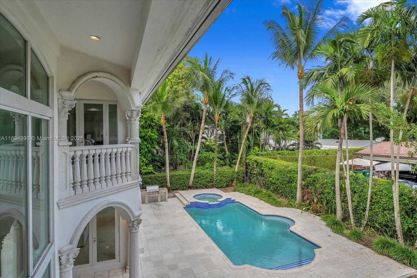
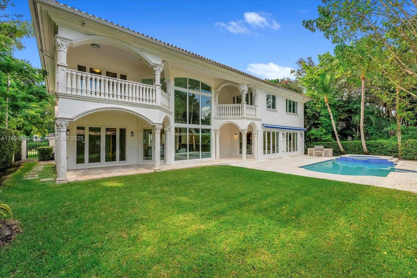
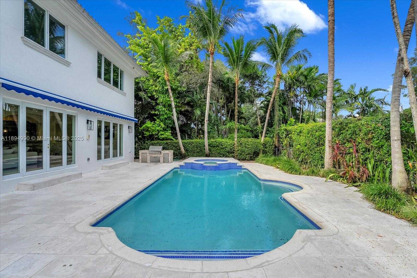
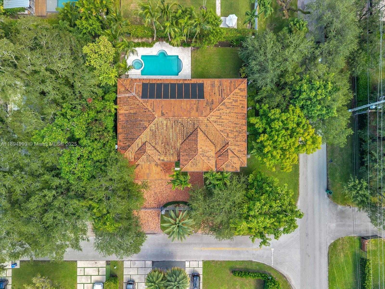
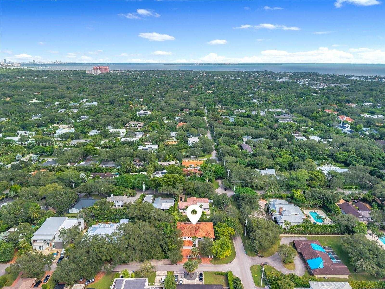
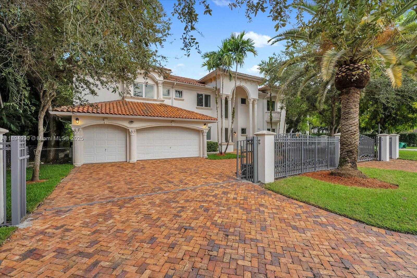
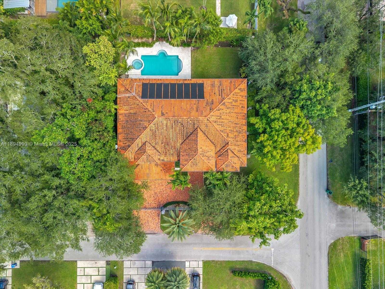
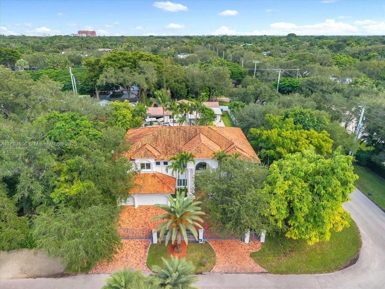
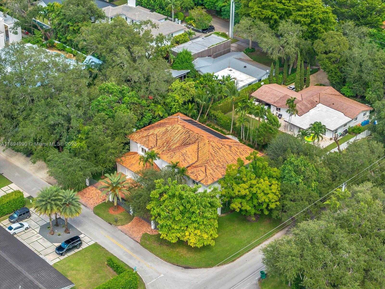
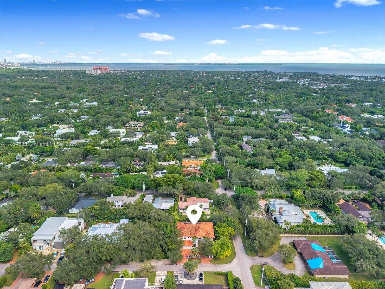
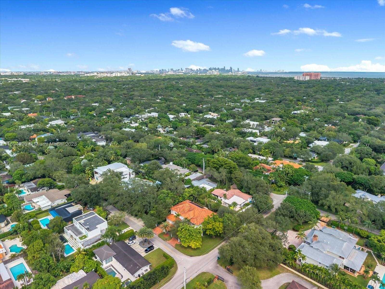
Contact us
Schedule Tour
| Address | 7975 SOUTH WEST 52ND CT, Miami |
| Building Name | HIGH PINES REV PLAT OF 2N |
| Type of Property | Single Family Residence |
| Property Style | Pool Only |
| Price | $4,780,000 |
| Property Status | Active |
| MLS Number | A11894990 |
| Bedrooms Number | 6 |
| Full Bathrooms Number | 6 |
| Half Bathrooms Number | 1 |
| Living Area | 5888 |
| Lot Size | 12500 |
| Year Built | 2005 |
| Garage Spaces Number | 3 |
| Folio Number | 30-41-31-019-2570 |
| Zoning Information | 0100 |
| Days on Market | 1 |
Detailed Description: Nestled in High Pines, this privately gated two-story home offers 6 bedrooms, 6.5 baths, an elevator, 3 car garage on a desirable corner lot. As you enter, vaulted ceilings welcome you into a grand living room featuring a cozy fireplace and a bar area that opens to captivating views of pristine landscaping, complemented by a sparkling pool and spa. The first floor includes two private en suite bedrooms, a dedicated dining room, and a kitchen area. Upstairs, 3 additional en suite bedrooms and a spacious primary suite with balcony access overlook the tranquil backyard. Don’t miss the opportunity to make this elegant retreat your own—schedule your private tour today!
Internet
Property added to favorites
Loan
Mortgage
Expert
Hide
Address Information
| State | Florida |
| City | Miami |
| County | Miami-Dade County |
| Zip Code | 33143 |
| Address | 7975 SOUTH WEST 52ND CT |
| Section | 31 |
| Zip Code (4 Digits) | 5927 |
Financial Information
| Price | $4,780,000 |
| Price per Foot | $0 |
| Folio Number | 30-41-31-019-2570 |
| Association Fee Paid | Annually |
| Tax Amount | $46,812 |
| Tax Year | 2024 |
Full Descriptions
| Detailed Description | Nestled in High Pines, this privately gated two-story home offers 6 bedrooms, 6.5 baths, an elevator, 3 car garage on a desirable corner lot. As you enter, vaulted ceilings welcome you into a grand living room featuring a cozy fireplace and a bar area that opens to captivating views of pristine landscaping, complemented by a sparkling pool and spa. The first floor includes two private en suite bedrooms, a dedicated dining room, and a kitchen area. Upstairs, 3 additional en suite bedrooms and a spacious primary suite with balcony access overlook the tranquil backyard. Don’t miss the opportunity to make this elegant retreat your own—schedule your private tour today! |
| Property View | Garden |
| Design Description | Detached, Two Story |
| Roof Description | Barrel Roof |
| Floor Description | Marble, Wood |
| Interior Features | First Floor Entry, Bar, Cooking Island, Elevator, Entrance Foyer, French Doors, Split Bedroom, Volume Ceili |
| Exterior Features | Barbeque, Built-In Grill, Open Balcony |
| Equipment Appliances | Dishwasher, Disposal, Dryer, Microwave |
| Pool Description | In Ground |
| Cooling Description | Central Air |
| Heating Description | Central |
| Water Description | Well |
| Sewer Description | Septic Tank |
| Parking Description | Circular Driveway, Driveway, Paver Block |
Property parameters
| Bedrooms Number | 6 |
| Full Baths Number | 6 |
| Half Baths Number | 1 |
| Living Area | 5888 |
| Lot Size | 12500 |
| Zoning Information | 0100 |
| Year Built | 2005 |
| Type of Property | Single Family Residence |
| Style | Pool Only |
| Building Name | HIGH PINES REV PLAT OF 2N |
| Development Name | HIGH PINES REV PLAT OF 2N |
| Construction Type | Concrete Block Construction |
| Street Direction | South West |
| Garage Spaces Number | 3 |
| Listed with | One Sotheby’s International Realty |
