5095 SOUTH WEST 82ND ST, Miami
$24,500,000 USD 8 9.5
Pictures
Map
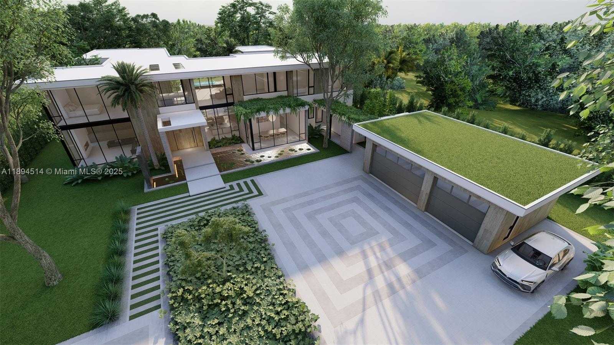

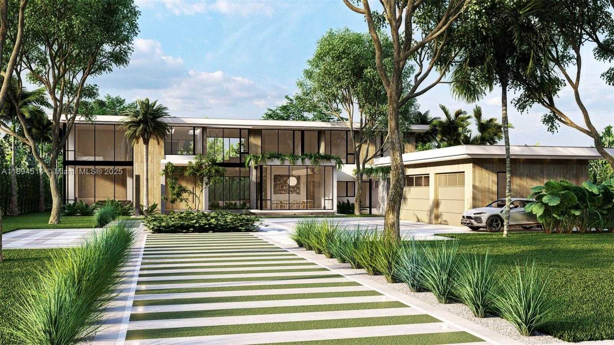
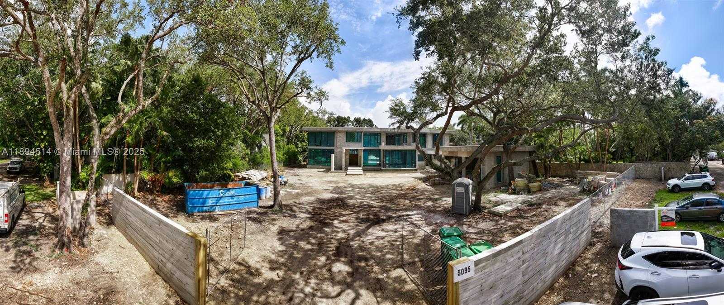
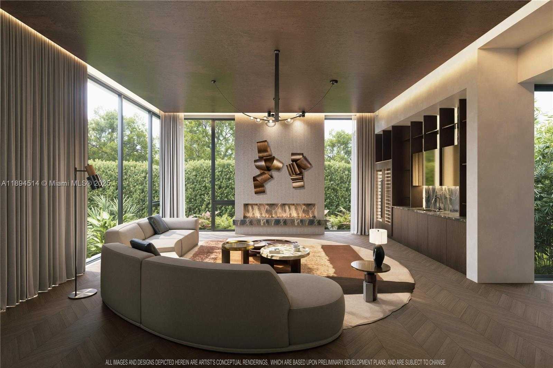
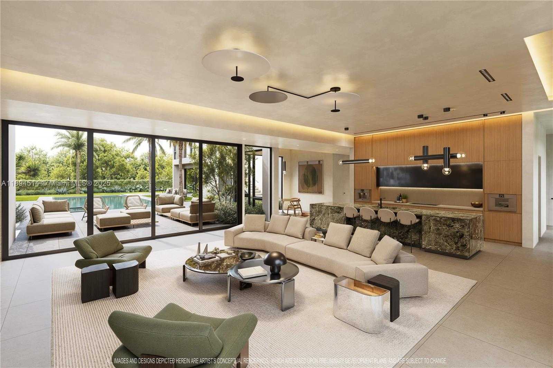
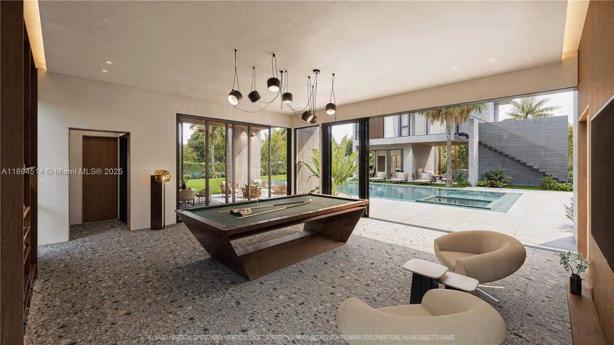
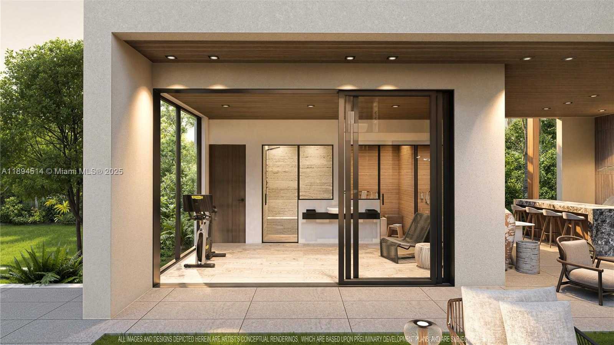
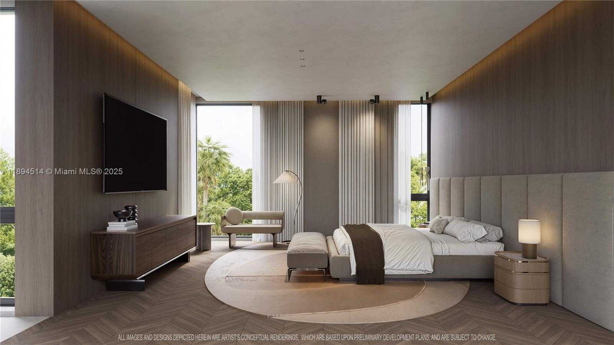
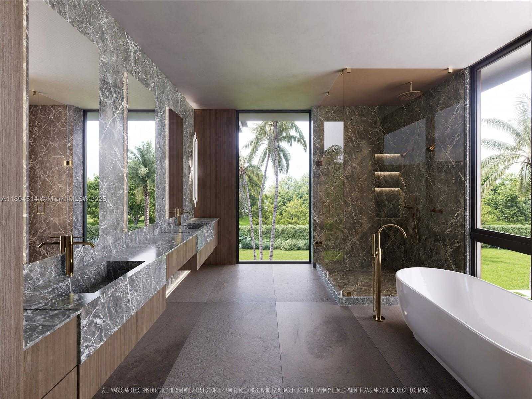
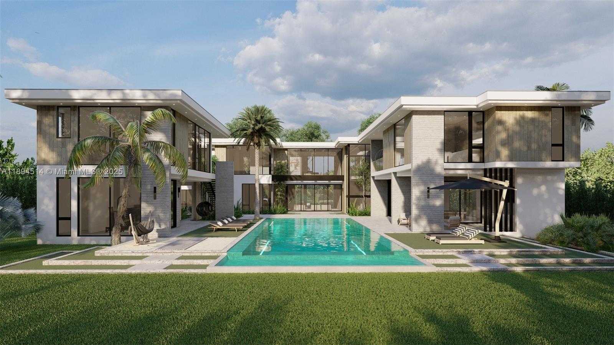
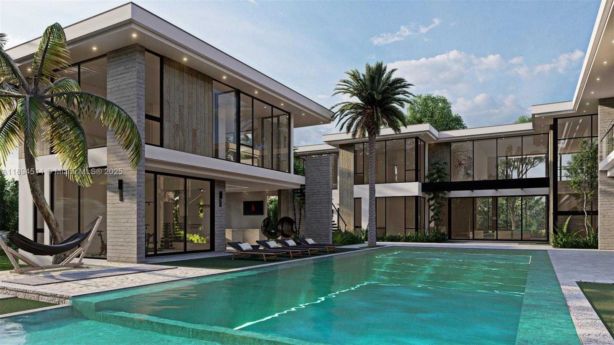
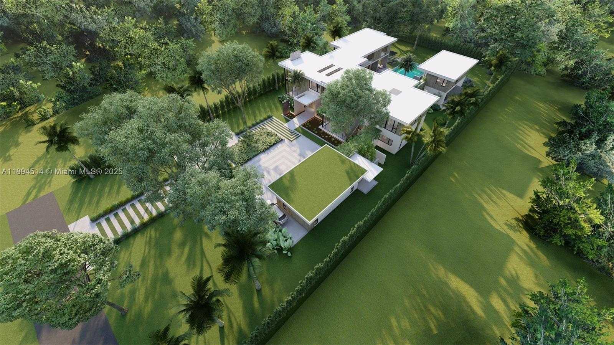
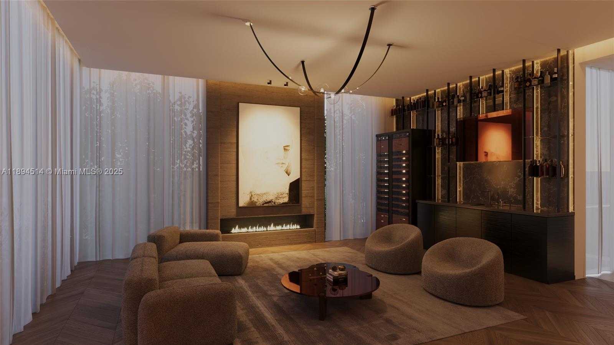
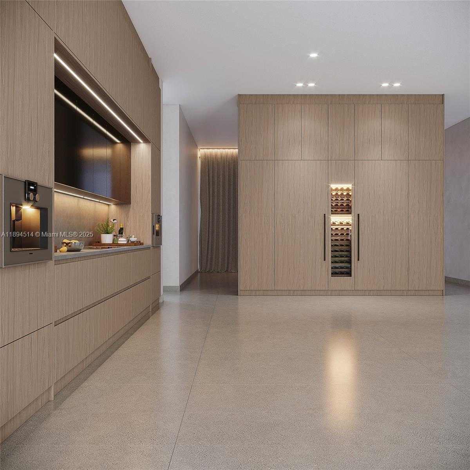
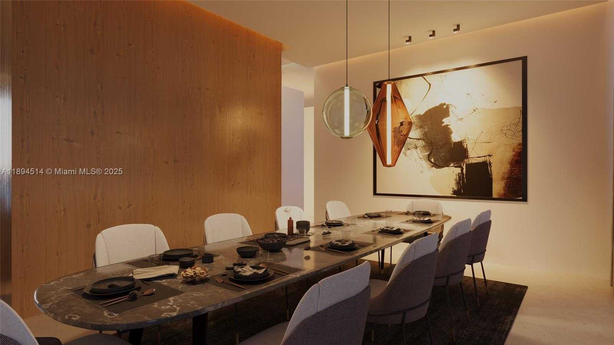
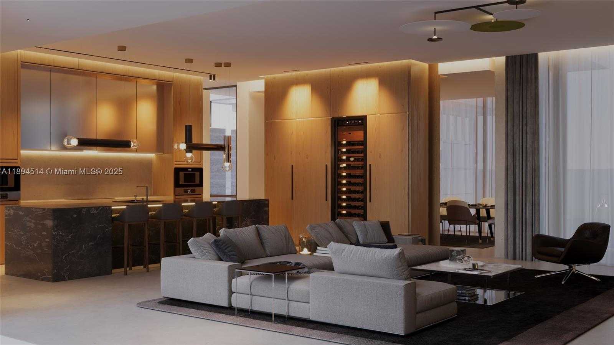
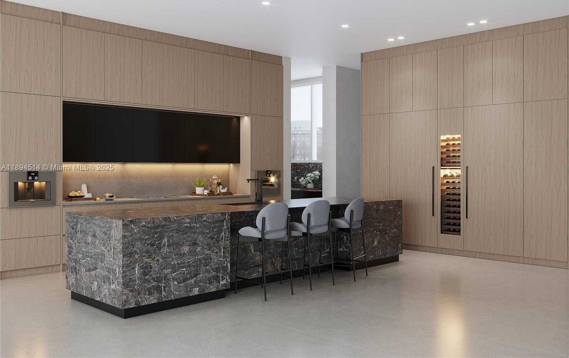
Contact us
Schedule Tour
| Address | 5095 SOUTH WEST 82ND ST, Miami |
| Building Name | KINGSLEYS SUB |
| Type of Property | Single Family Residence |
| Property Style | Pool Only |
| Price | $24,500,000 |
| Property Status | Active |
| MLS Number | A11894514 |
| Bedrooms Number | 8 |
| Full Bathrooms Number | 9 |
| Half Bathrooms Number | 1 |
| Living Area | 10963 |
| Lot Size | 44431 |
| Year Built | 2026 |
| Garage Spaces Number | 4 |
| Folio Number | 30-41-31-016-0384 |
| Zoning Information | 2300 |
| Days on Market | 3 |
Detailed Description: A rare opportunity to own a fully realized estate crafted by the award-winning Hollub Group and visionary architect Locus. Set on over an acre, this warm modern residence embodies timeless sophistication and uncompromising quality. Every element—from the grand water-lined entry and serene courtyard to the handcrafted Cesar kitchen, bespoke bar, and floating staircase—reflects no-expense-spared craftsmanship. The primary suite is a sanctuary of comfort and style, while a two-story guest house with spa and sauna completes this private resort setting. Outdoor living unfolds with an infinity-edge pool, covered terrace w / electric screens, and summer kitchen, creating a haven of luxury unlike anything else in Ponce Davis. COMPLETION: FALL 2026
Internet
Property added to favorites
Loan
Mortgage
Expert
Hide
Address Information
| State | Florida |
| City | Miami |
| County | Miami-Dade County |
| Zip Code | 33143 |
| Address | 5095 SOUTH WEST 82ND ST |
| Section | 31 |
| Zip Code (4 Digits) | 8503 |
Financial Information
| Price | $24,500,000 |
| Price per Foot | $0 |
| Folio Number | 30-41-31-016-0384 |
| Tax Amount | $77,381 |
| Tax Year | 2024 |
Full Descriptions
| Detailed Description | A rare opportunity to own a fully realized estate crafted by the award-winning Hollub Group and visionary architect Locus. Set on over an acre, this warm modern residence embodies timeless sophistication and uncompromising quality. Every element—from the grand water-lined entry and serene courtyard to the handcrafted Cesar kitchen, bespoke bar, and floating staircase—reflects no-expense-spared craftsmanship. The primary suite is a sanctuary of comfort and style, while a two-story guest house with spa and sauna completes this private resort setting. Outdoor living unfolds with an infinity-edge pool, covered terrace w / electric screens, and summer kitchen, creating a haven of luxury unlike anything else in Ponce Davis. COMPLETION: FALL 2026 |
| Property View | Garden, Pool |
| Design Description | Detached, Two Story, Modern / Contemporary |
| Roof Description | Concrete |
| Floor Description | Wood |
| Interior Features | Bar, Built-in Features, Closet Cabinetry, Elevator, Den / Library / Office, Family Room, Great Room, Separate G |
| Exterior Features | Built-In Grill, Lighting |
| Equipment Appliances | Dishwasher, Disposal, Dryer, Electric Water Heater, Electric Range, Gas Range, Refrigerator, Wall Oven, Washer |
| Pool Description | In Ground, Fenced, Heated |
| Cooling Description | Central Air, Electric, Zoned |
| Heating Description | Central, Zoned |
| Water Description | Municipal Water |
| Sewer Description | Septic Tank |
| Parking Description | Attached Carport, Additional Spaces Available, Guest |
Property parameters
| Bedrooms Number | 8 |
| Full Baths Number | 9 |
| Half Baths Number | 1 |
| Living Area | 10963 |
| Lot Size | 44431 |
| Zoning Information | 2300 |
| Year Built | 2026 |
| Type of Property | Single Family Residence |
| Style | Pool Only |
| Building Name | KINGSLEYS SUB |
| Development Name | KINGSLEYS SUB |
| Construction Type | Concrete Block Construction,Elevated Construction |
| Street Direction | South West |
| Garage Spaces Number | 4 |
| Listed with | Compass Florida, LLC |
