1015 SOUTH SOUTHLAKE DR, Hollywood
$22,500,000 USD 4 4
Pictures
Map
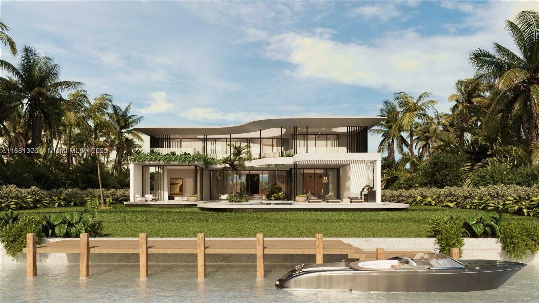

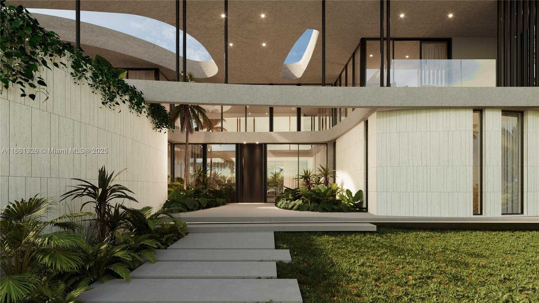
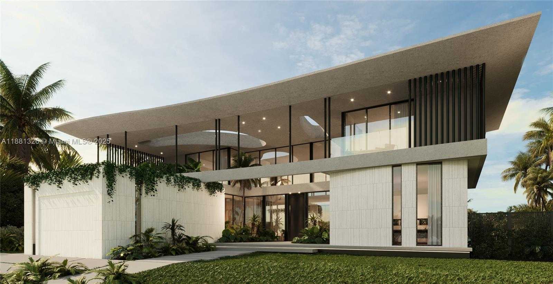
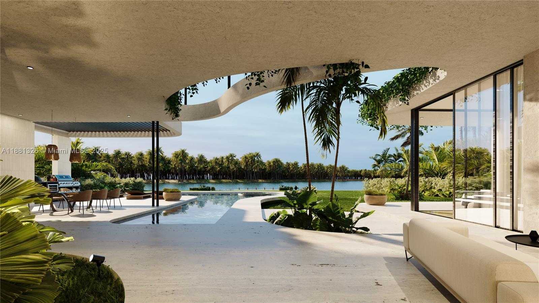
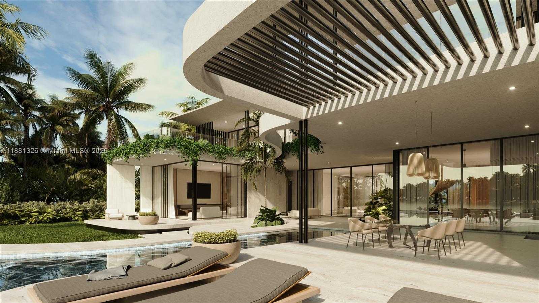
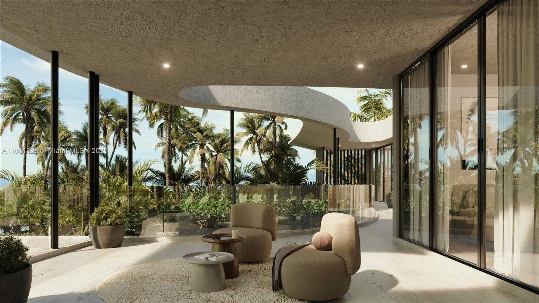
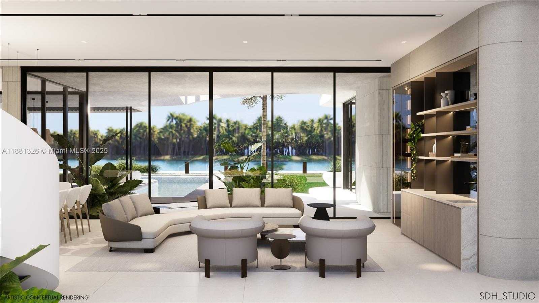
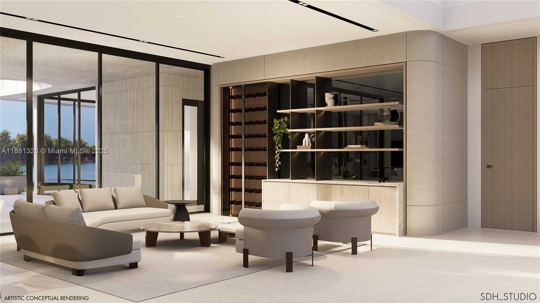
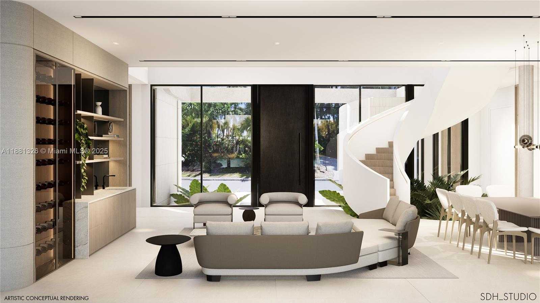
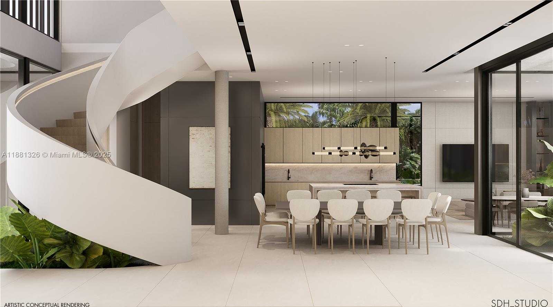
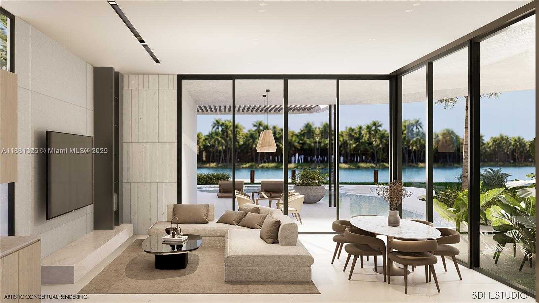
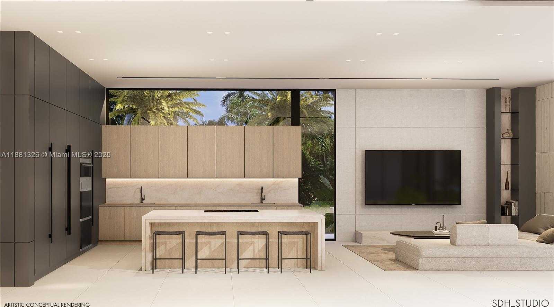
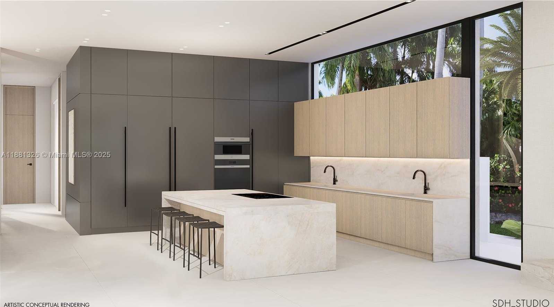
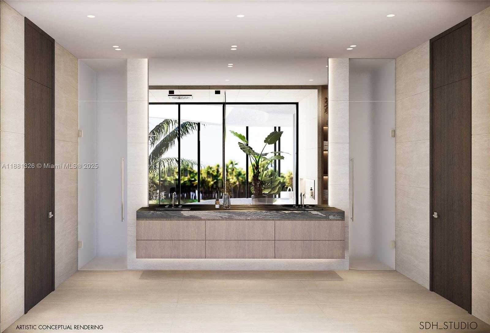
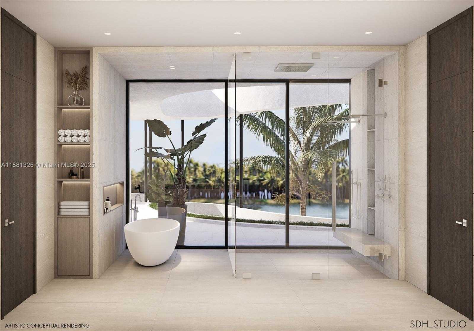
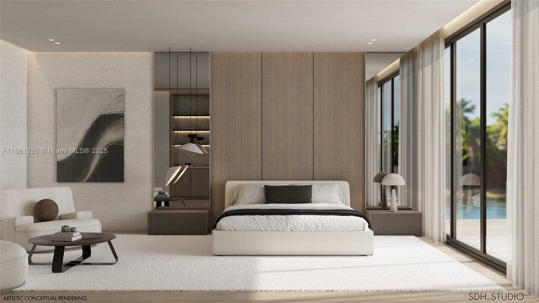
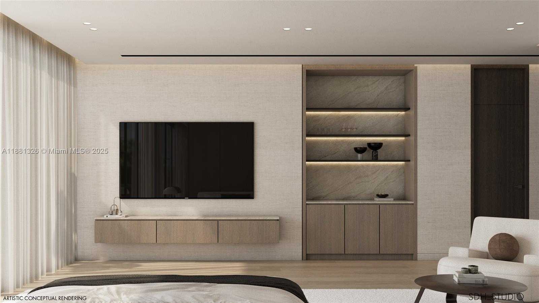
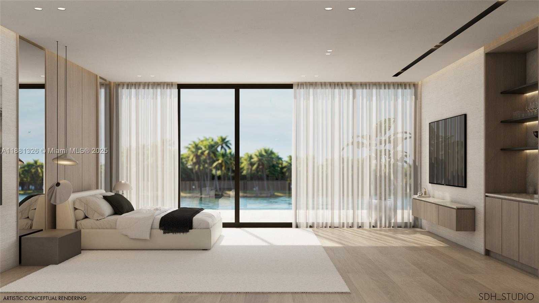
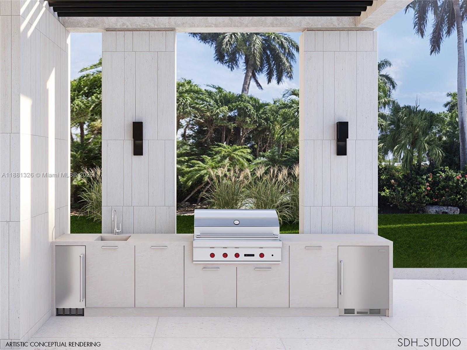
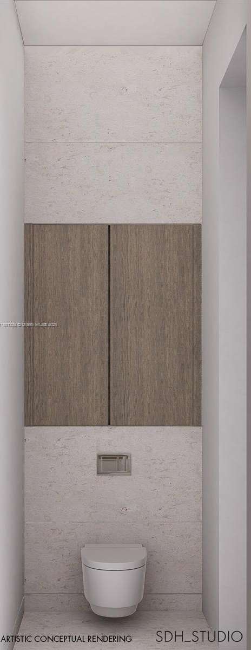
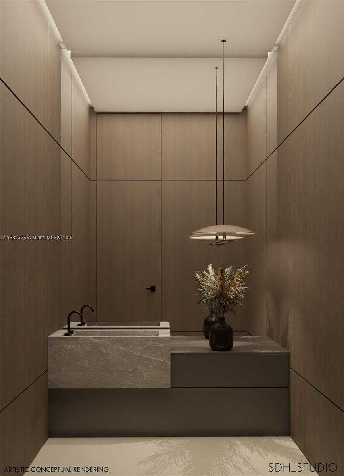
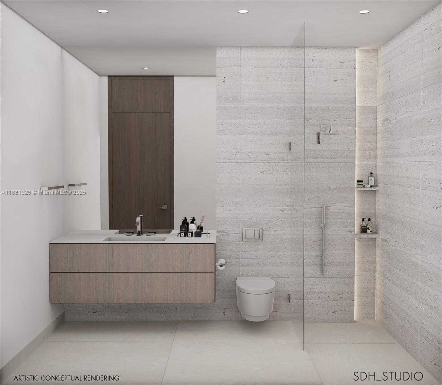
Contact us
Schedule Tour
| Address | 1015 SOUTH SOUTHLAKE DR, Hollywood |
| Building Name | HOLLYWOOD LAKES SECTION |
| Type of Property | Single Family Residence |
| Property Style | House |
| Price | $22,500,000 |
| Previous Price | $2,250,000 (1 days ago) |
| Property Status | Active |
| MLS Number | A11881326 |
| Bedrooms Number | 4 |
| Full Bathrooms Number | 4 |
| Living Area | 3722 |
| Lot Size | 23397 |
| Year Built | 2025 |
| Garage Spaces Number | 2 |
| Folio Number | 514214020900 |
| Zoning Information | RS-9 |
| Days on Market | 1 |
Detailed Description: New Construction Waterfront Estate | Designed by SDH Studio Architecture and Interior Design and built by TREO Construction, this 7,355 sq.ft under air (9,446 adjusted SF) home offers 7 bedrooms, 9/2.5 baths, media room, office, and stunning open living spaces. Enjoy 100 ft of water frontage with a brand-new dock and dual power towers, perfect for yacht owners. Features include an oversized resort-style pool, chef’s kitchen, second-floor putting green, and a luxurious primary suite with spa bath and balcony. Ideally located close to the beach, Shell Bay Country Club, and top schools—blending modern design, indoor-outdoor living, and resort-style amenities.
Internet
Waterfront
Property added to favorites
Loan
Mortgage
Expert
Hide
Address Information
| State | Florida |
| City | Hollywood |
| County | Broward County |
| Zip Code | 33019 |
| Address | 1015 SOUTH SOUTHLAKE DR |
| Section | 14 |
| Zip Code (4 Digits) | 1931 |
Financial Information
| Price | $22,500,000 |
| Price per Foot | $0 |
| Previous Price | $2,250,000 |
| Folio Number | 514214020900 |
| Tax Amount | $59,114 |
| Tax Year | 2023 |
Full Descriptions
| Detailed Description | New Construction Waterfront Estate | Designed by SDH Studio Architecture and Interior Design and built by TREO Construction, this 7,355 sq.ft under air (9,446 adjusted SF) home offers 7 bedrooms, 9/2.5 baths, media room, office, and stunning open living spaces. Enjoy 100 ft of water frontage with a brand-new dock and dual power towers, perfect for yacht owners. Features include an oversized resort-style pool, chef’s kitchen, second-floor putting green, and a luxurious primary suite with spa bath and balcony. Ideally located close to the beach, Shell Bay Country Club, and top schools—blending modern design, indoor-outdoor living, and resort-style amenities. |
| Property View | Canal, Intracoastal View, Other |
| Water Access | Private Dock, Up to 80 Ft Boat |
| Waterfront Description | Ocean Access, Canal Width 121 Feet Or More |
| Design Description | Attached, Two Story |
| Roof Description | Concrete |
| Floor Description | Ceramic Floor, Marble, Other |
| Interior Features | First Floor Entry, Den / Library / Office, Family Room, Florida Room |
| Exterior Features | Barbeque, Built-In Grill |
| Equipment Appliances | Dishwasher, Disposal, Microwave |
| Pool Description | In Ground, Other |
| Cooling Description | Central Air |
| Heating Description | Electric |
| Water Description | Municipal Water |
| Sewer Description | Public Sewer |
| Parking Description | Additional Spaces Available, Circular Driveway, Driveway |
Property parameters
| Bedrooms Number | 4 |
| Full Baths Number | 4 |
| Living Area | 3722 |
| Lot Size | 23397 |
| Zoning Information | RS-9 |
| Year Built | 2025 |
| Type of Property | Single Family Residence |
| Style | House |
| Building Name | HOLLYWOOD LAKES SECTION |
| Development Name | HOLLYWOOD LAKES SECTION |
| Street Direction | South |
| Garage Spaces Number | 2 |
| Listed with | FIP Realty Services, LLC |
