5600 OAKWOOD LN, Coral Gables
$6,000,000 USD 4 3.5
Pictures
Map
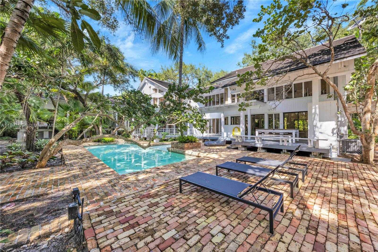

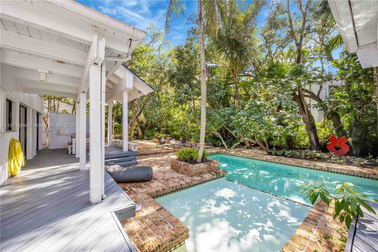
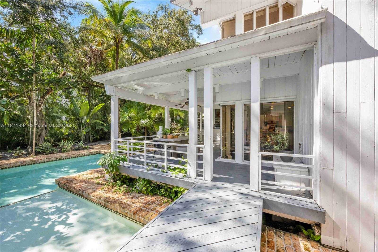
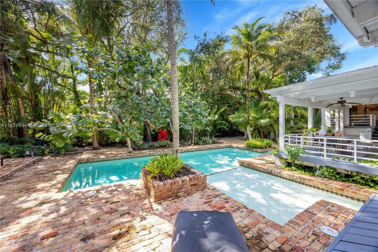
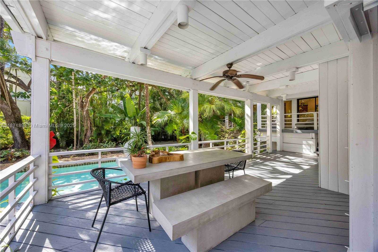
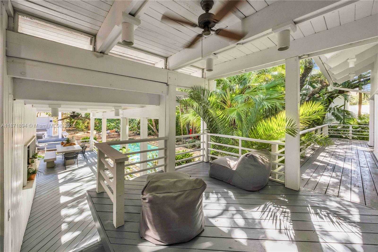
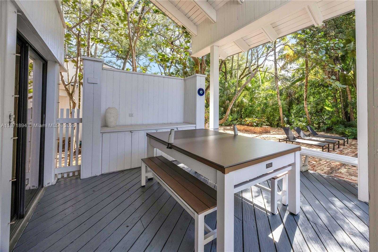
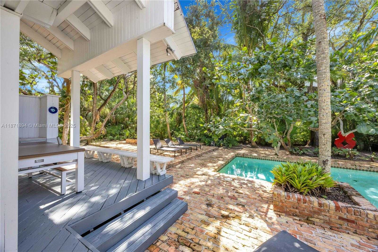
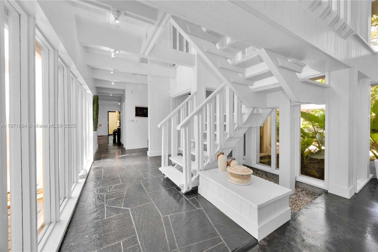
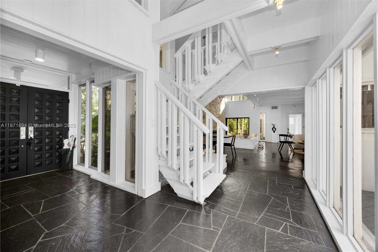
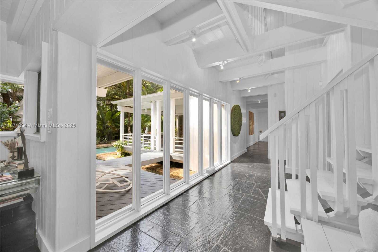
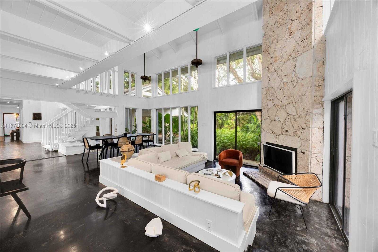
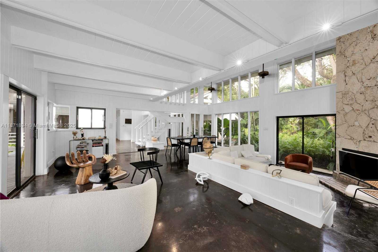
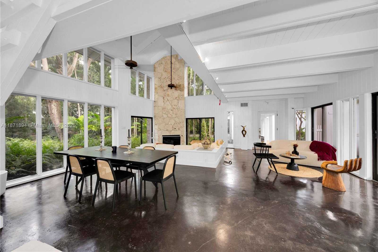
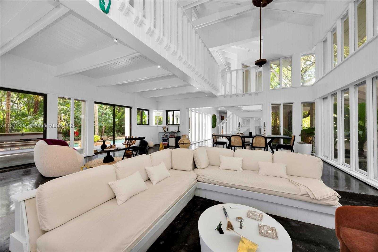
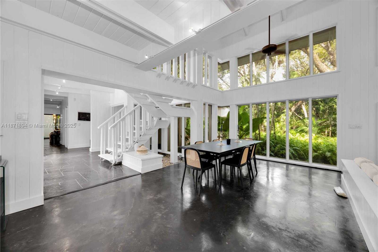
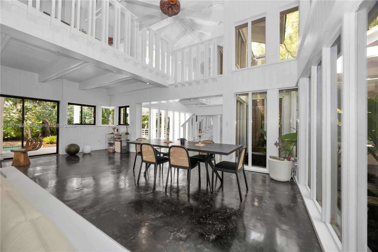
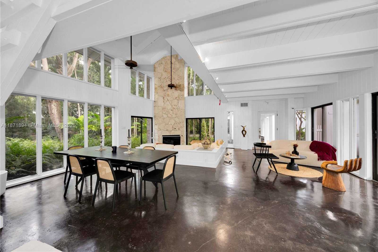
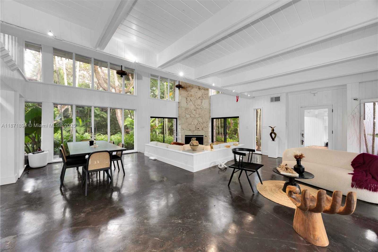
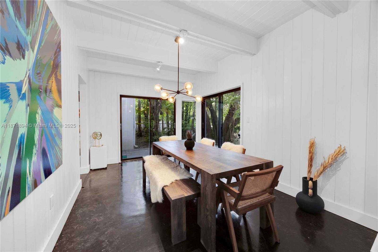
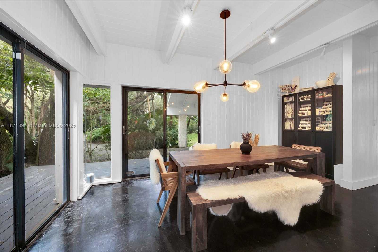
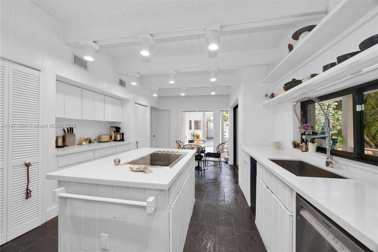
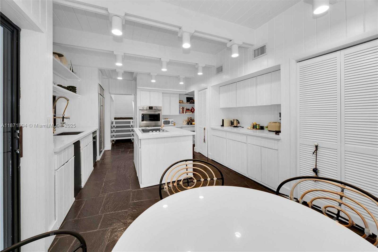
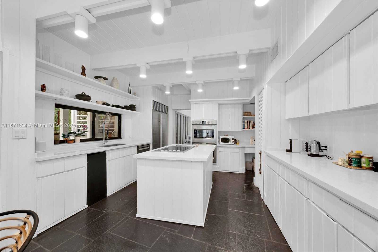
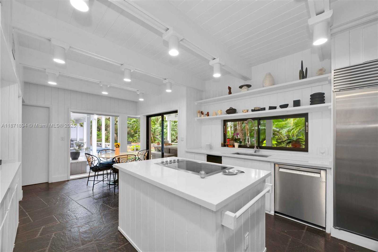
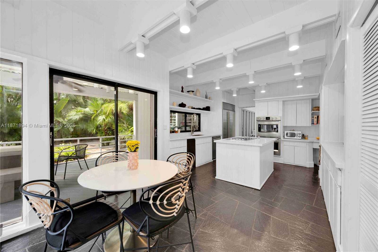
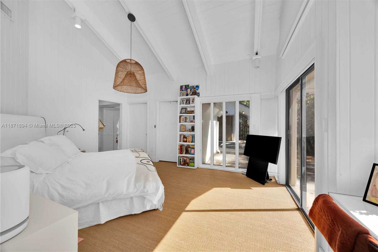
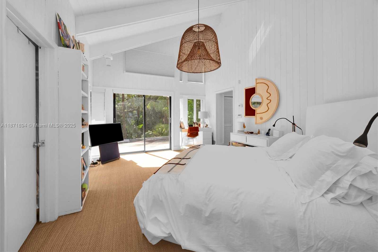
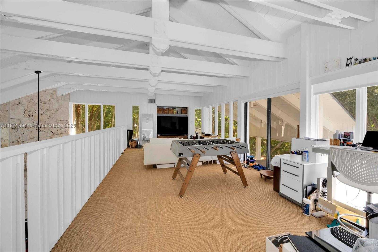
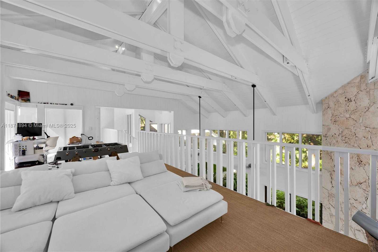
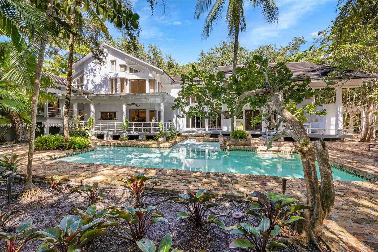
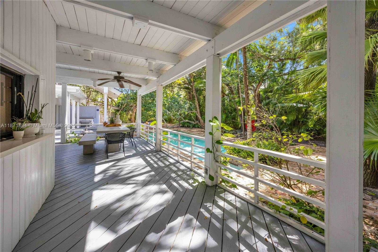
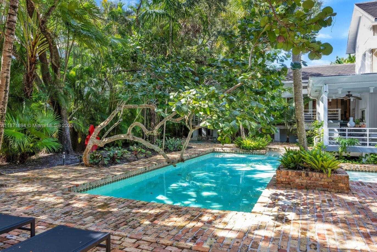
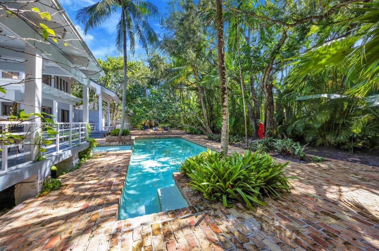
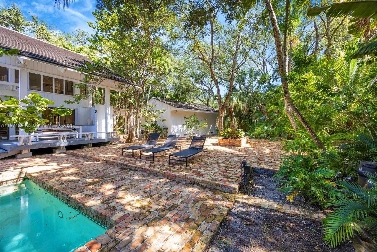
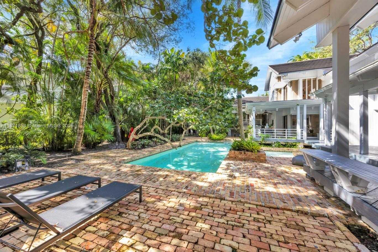
Contact us
Schedule Tour
| Address | 5600 OAKWOOD LN, Coral Gables |
| Building Name | SNAPPER CREEK OAKS |
| Type of Property | Single Family Residence |
| Property Style | Pool Only |
| Price | $6,000,000 |
| Property Status | Active |
| MLS Number | A11871894 |
| Bedrooms Number | 4 |
| Full Bathrooms Number | 3 |
| Half Bathrooms Number | 1 |
| Living Area | 5005 |
| Lot Size | 31272 |
| Year Built | 1979 |
| Garage Spaces Number | 2 |
| Folio Number | 03-51-06-020-0010 |
| Zoning Information | 0100 |
| Days on Market | 1 |
Detailed Description: Commanding a privileged location within the prestigious gated community of Snapper Creek Oaks this unique home designed by John Weller encompasses approximately 5,600 sq.ft of generously scaled interiors. Stunning living room with walls of glass and soaring open-beamed ceilings and coral rock fireplace, formal dining room, charming kitchen with adjacent breakfast area and spacious pantry spaces. Three bedrooms occupy the west wing while the tranquil main suite and loft area are privately nestled on the second floor. Open decks and covered patios surround the beautiful pool area and lush grounds. Beautifully updated baths, laundry room, and spacious 2-car garage complete this idyllic “tree house”.
Internet
Pets Allowed
Property added to favorites
Loan
Mortgage
Expert
Hide
Address Information
| State | Florida |
| City | Coral Gables |
| County | Miami-Dade County |
| Zip Code | 33156 |
| Address | 5600 OAKWOOD LN |
| Section | 6 |
| Zip Code (4 Digits) | 2112 |
Financial Information
| Price | $6,000,000 |
| Price per Foot | $0 |
| Folio Number | 03-51-06-020-0010 |
| Tax Amount | $54,252 |
| Tax Year | 2024 |
Full Descriptions
| Detailed Description | Commanding a privileged location within the prestigious gated community of Snapper Creek Oaks this unique home designed by John Weller encompasses approximately 5,600 sq.ft of generously scaled interiors. Stunning living room with walls of glass and soaring open-beamed ceilings and coral rock fireplace, formal dining room, charming kitchen with adjacent breakfast area and spacious pantry spaces. Three bedrooms occupy the west wing while the tranquil main suite and loft area are privately nestled on the second floor. Open decks and covered patios surround the beautiful pool area and lush grounds. Beautifully updated baths, laundry room, and spacious 2-car garage complete this idyllic “tree house”. |
| How to Reach | Snapper Creek Oaks is located south of Kendall Drive and east of 57th Avenue behind St. Thomas Episcopal Church and School. |
| Property View | Garden |
| Design Description | Detached, Two Story |
| Roof Description | Flat Tile |
| Floor Description | Carpet, Concrete, Other |
| Interior Features | Cooking Island, Entrance Foyer, Laundry Tub, Pantry, Split Bedroom, Vaulted Ceiling (s), Walk-In Closet (s), |
| Furnished Information | Unfurnished |
| Equipment Appliances | Dishwasher, Electric Range, Refrigerator, Wall Oven, Washer |
| Pool Description | In Ground |
| Cooling Description | Central Air, Electric |
| Heating Description | Central, Electric |
| Water Description | Municipal Water |
| Sewer Description | Septic Tank |
| Parking Description | Attached Carport, Circular Driveway, Covered |
| Pet Restrictions | Restrictions Or Possible Restrictions |
Property parameters
| Bedrooms Number | 4 |
| Full Baths Number | 3 |
| Half Baths Number | 1 |
| Living Area | 5005 |
| Lot Size | 31272 |
| Zoning Information | 0100 |
| Year Built | 1979 |
| Type of Property | Single Family Residence |
| Style | Pool Only |
| Building Name | SNAPPER CREEK OAKS |
| Development Name | SNAPPER CREEK OAKS,Snapper Creek Oaks |
| Construction Type | CBS Construction |
| Garage Spaces Number | 2 |
| Listed with | Coldwell Banker Realty |
