210 LA COSTA CT, Weston
$5,500 USD 4 2.5
Pictures
Map
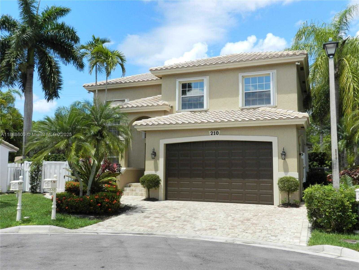

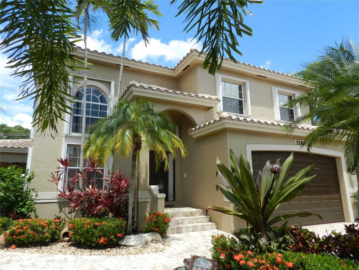
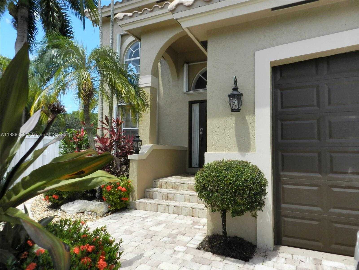
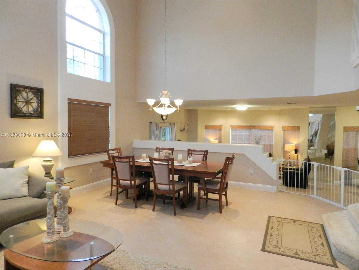
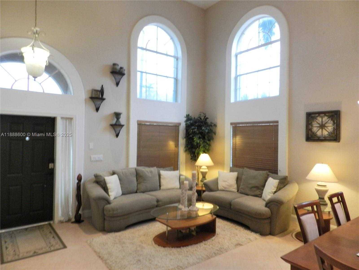
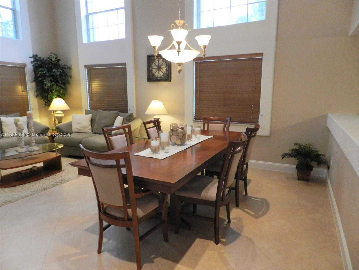
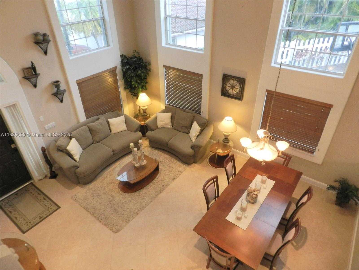
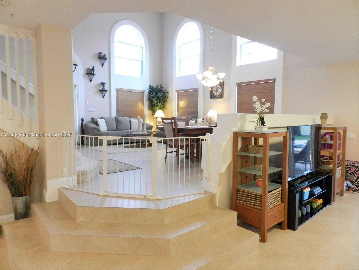
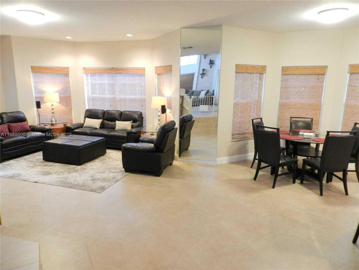
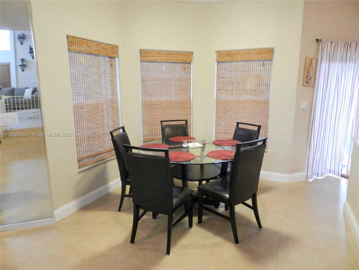
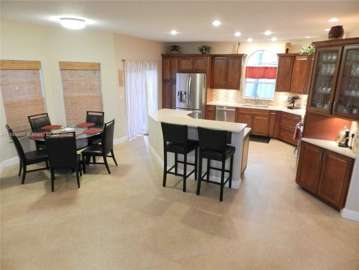
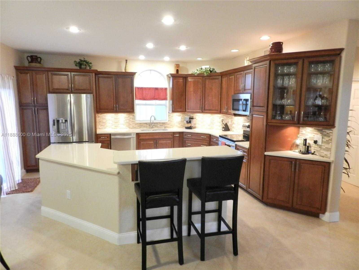
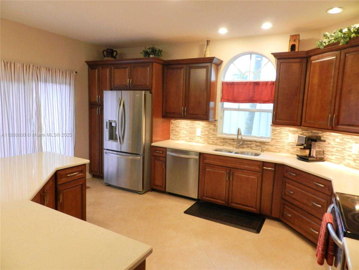
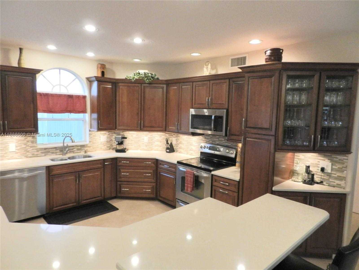
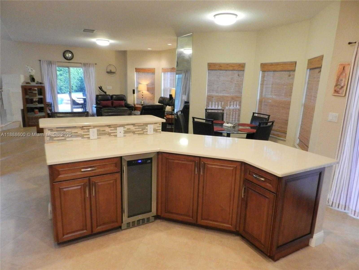
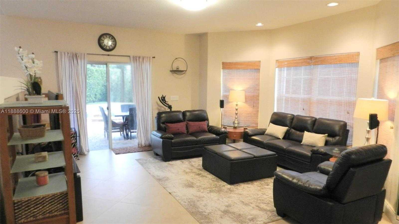
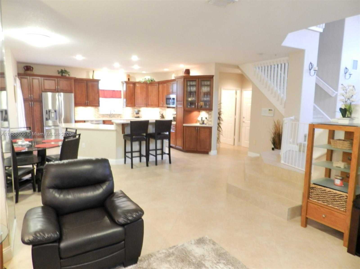
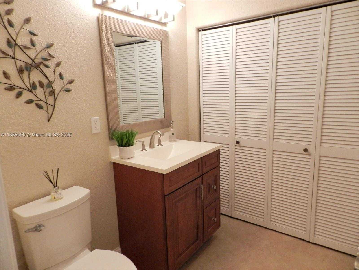
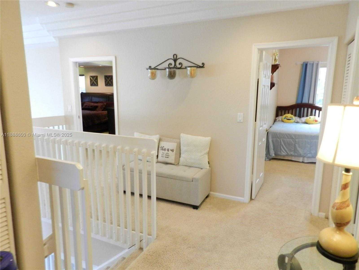
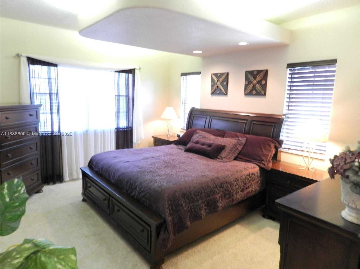
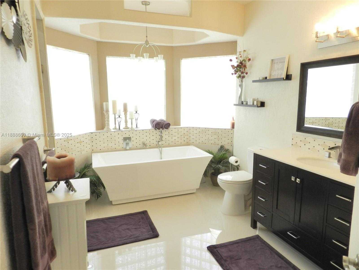
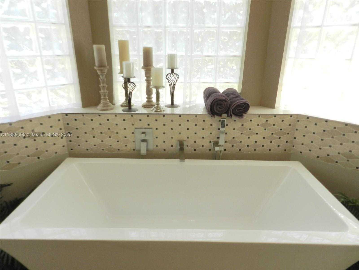
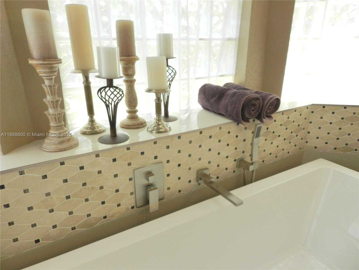
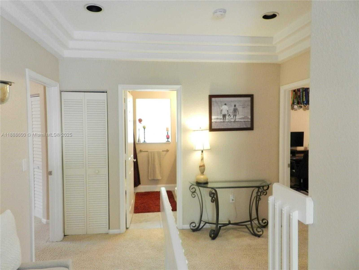
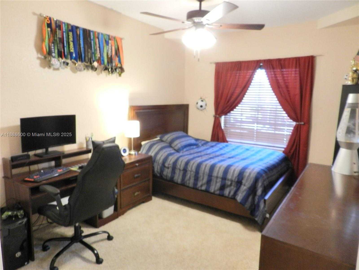
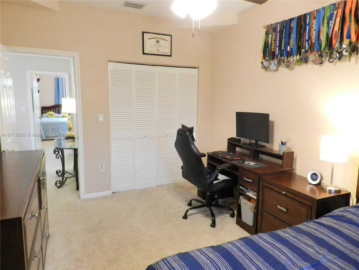
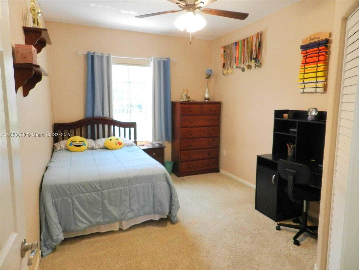
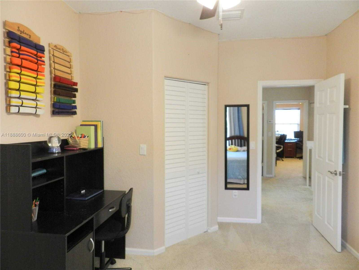
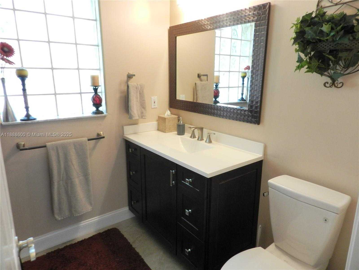
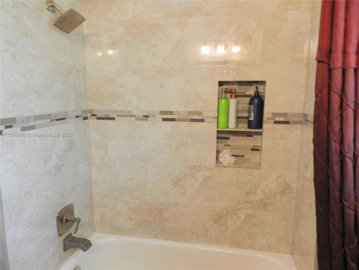
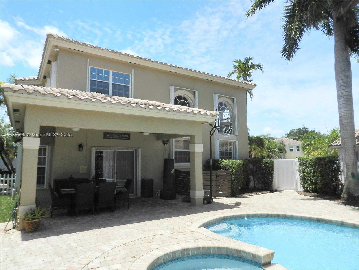
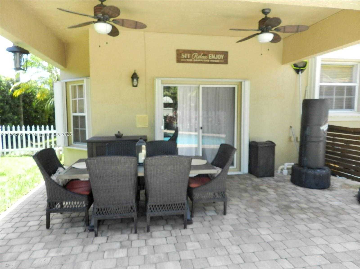
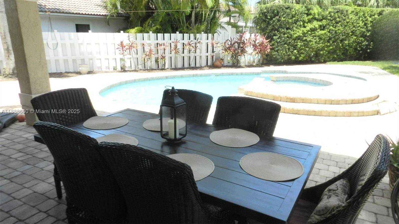
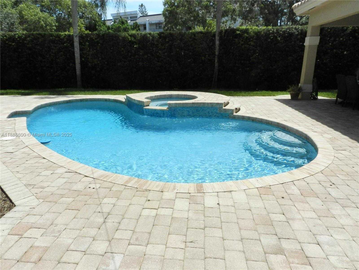
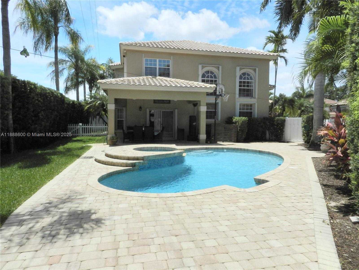
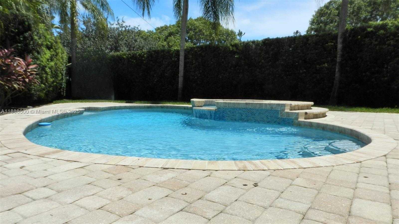
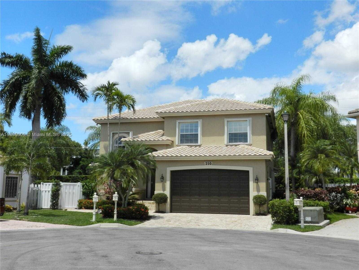
Contact us
Schedule Tour
| Address | 210 LA COSTA CT, Weston |
| Building Name | LA COSTA |
| Type of Property | Single Family Residence |
| Property Style | Single Family-Annual, House |
| Price | $5,500 |
| Property Status | Active |
| MLS Number | A11888600 |
| Bedrooms Number | 4 |
| Full Bathrooms Number | 2 |
| Half Bathrooms Number | 1 |
| Living Area | 2550 |
| Lot Size | 6813 |
| Year Built | 1995 |
| Garage Spaces Number | 2 |
| Rent Period | Monthly |
| Folio Number | 504005070680 |
| Zoning Information | R-2 |
| Days on Market | 0 |
Detailed Description: Gorgeous 4 bedroom pool home on cul-de-sac! *Walk into soaring ceilings w / triple drop crown molding *Open floor plan w / unique architectural features throughout *24×24 porcelain floors throughout common areas *Huge Chef’s kitchen w / solid wood cabinetry, high-end Silestone quartz counters, pull outs, island, and built-in wine cooler *Primary bedroom with his / hers closets and remodeled bathroom w / separate shower and soaking tub *Guest bathrooms remodeled w / custom vanities and porcelain tiling *All 4 bedrooms upstairs *Pavered pool area w / covered patio and privacy hedges welcome you into a retreat for those hot Florida days *Oversized 2 car garage *Accordion hurricane shutters *Highly rated school system *1 pet considered with pet deposit *Tenant occupied until Oct 31,2025
Internet
Pets Allowed
Property added to favorites
Loan
Mortgage
Expert
Hide
Address Information
| State | Florida |
| City | Weston |
| County | Broward County |
| Zip Code | 33326 |
| Address | 210 LA COSTA CT |
| Zip Code (4 Digits) | 1490 |
Financial Information
| Price | $5,500 |
| Price per Foot | $0 |
| Folio Number | 504005070680 |
| Rent Period | Monthly |
Full Descriptions
| Detailed Description | Gorgeous 4 bedroom pool home on cul-de-sac! *Walk into soaring ceilings w / triple drop crown molding *Open floor plan w / unique architectural features throughout *24×24 porcelain floors throughout common areas *Huge Chef’s kitchen w / solid wood cabinetry, high-end Silestone quartz counters, pull outs, island, and built-in wine cooler *Primary bedroom with his / hers closets and remodeled bathroom w / separate shower and soaking tub *Guest bathrooms remodeled w / custom vanities and porcelain tiling *All 4 bedrooms upstairs *Pavered pool area w / covered patio and privacy hedges welcome you into a retreat for those hot Florida days *Oversized 2 car garage *Accordion hurricane shutters *Highly rated school system *1 pet considered with pet deposit *Tenant occupied until Oct 31,2025 |
| Property View | Garden, Pool |
| Design Description | Split Level |
| Roof Description | Curved / S-Tile Roof |
| Floor Description | Carpet |
| Interior Features | Volume Ceilings, Walk-In Closet (s), Family Room |
| Exterior Features | Outdoor Shower |
| Furnished Information | Unfurnished |
| Equipment Appliances | Dishwasher, Disposal, Dryer, Electric Water Heater, Ice Maker, Microwave, Electric Range, Refrigerator, Self Cleaning Oven, Washer |
| Pool Description | In Ground, Fenced |
| Amenities | Maintained Community |
| Cooling Description | Ceiling Fan (s), Central Air |
| Heating Description | Central |
| Water Description | Municipal Water |
| Sewer Description | Sewer |
| Parking Description | No Rv / Boats |
| Pet Restrictions | Restrictions Or Possible Restrictions |
Property parameters
| Bedrooms Number | 4 |
| Full Baths Number | 2 |
| Half Baths Number | 1 |
| Balcony Includes | 1 |
| Living Area | 2550 |
| Lot Size | 6813 |
| Zoning Information | R-2 |
| Year Built | 1995 |
| Type of Property | Single Family Residence |
| Style | Single Family-Annual, House |
| Building Name | LA COSTA |
| Development Name | LA COSTA |
| Construction Type | CBS Construction |
| Stories Number | 2 |
| Garage Spaces Number | 2 |
| Listed with | RE/MAX Select Group |
