4407 LAUREL RIDGE CIR, Weston
$5,050 USD 4 2.5
Pictures
Map
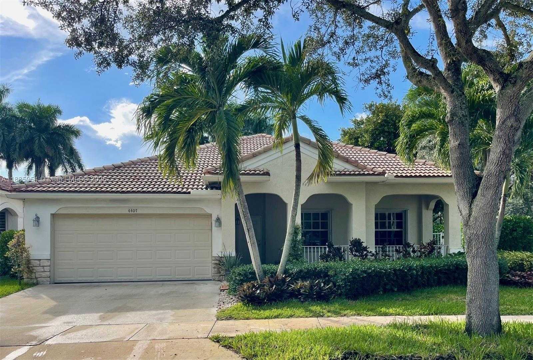

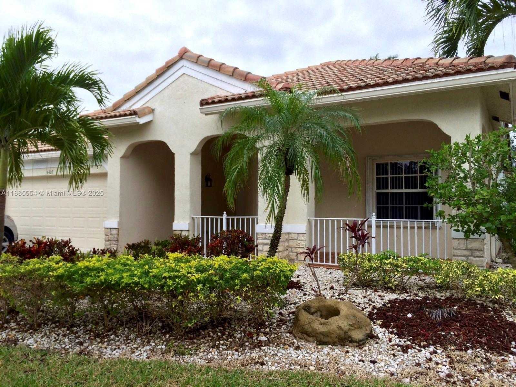
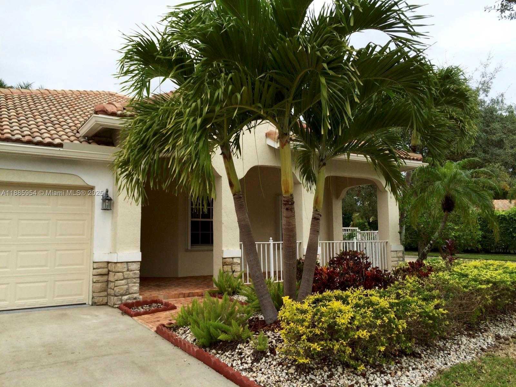
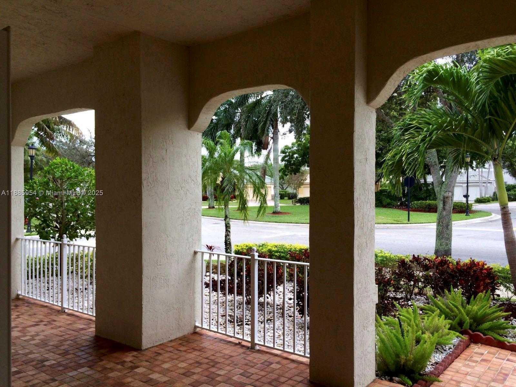
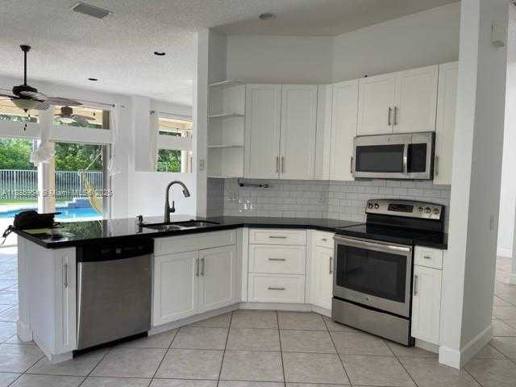
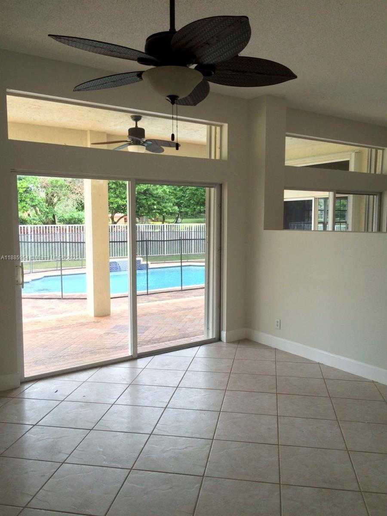
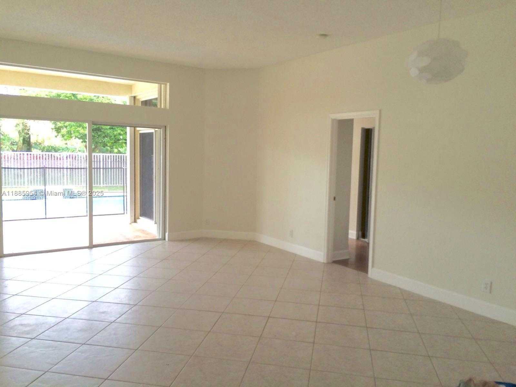
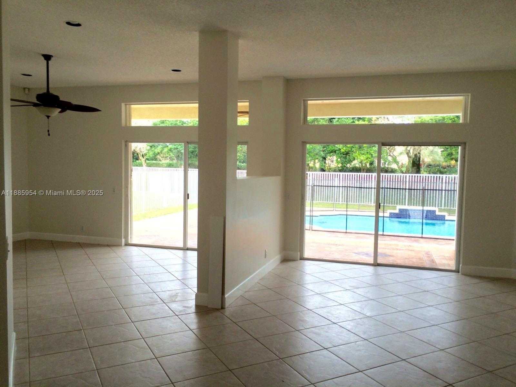
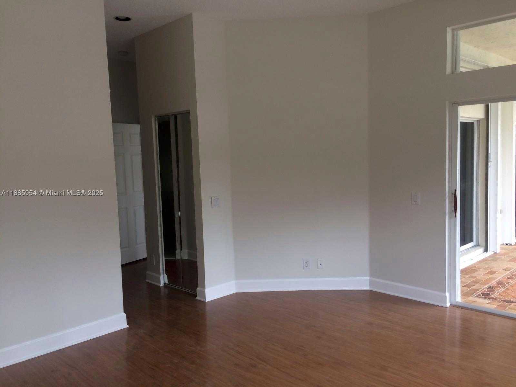
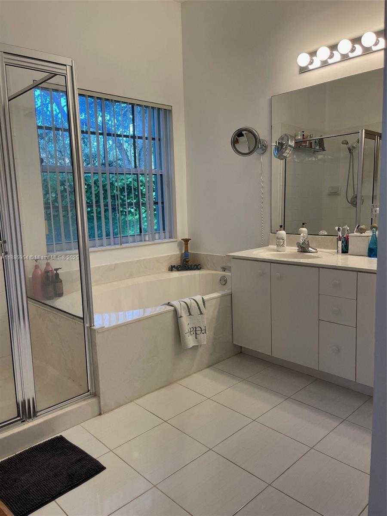
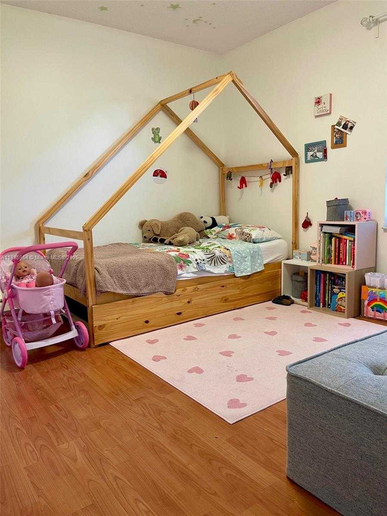
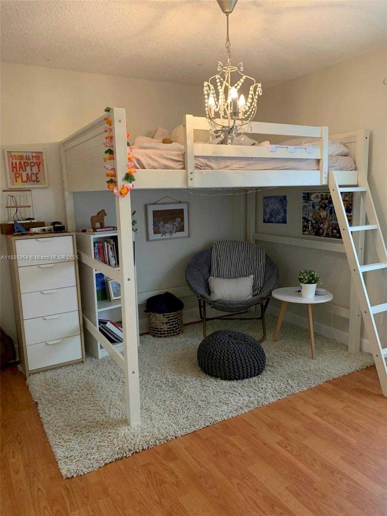
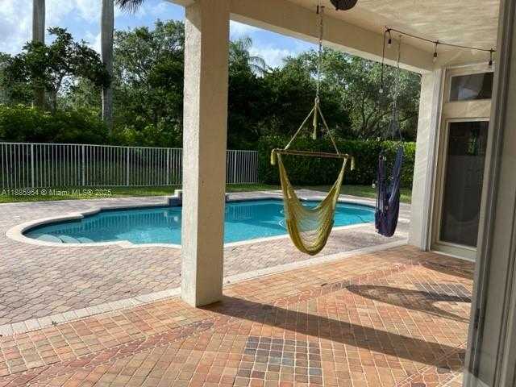
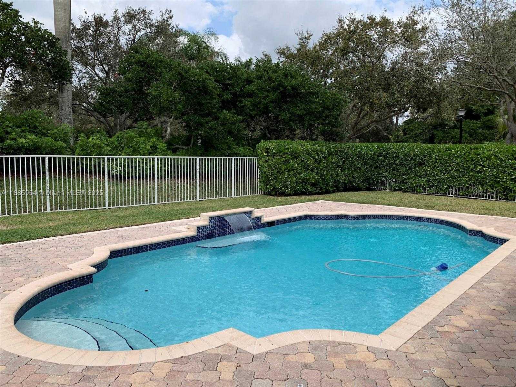
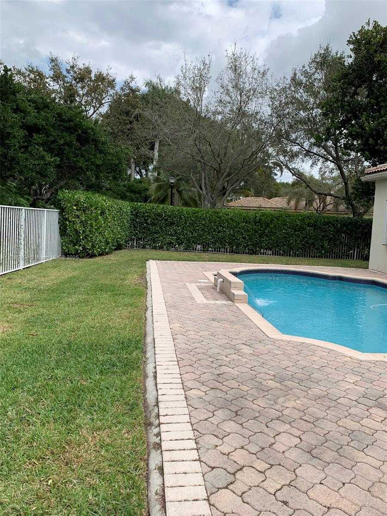
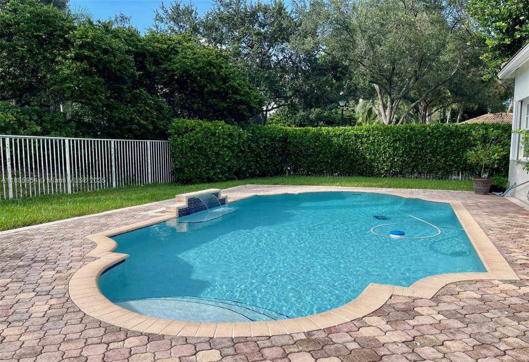
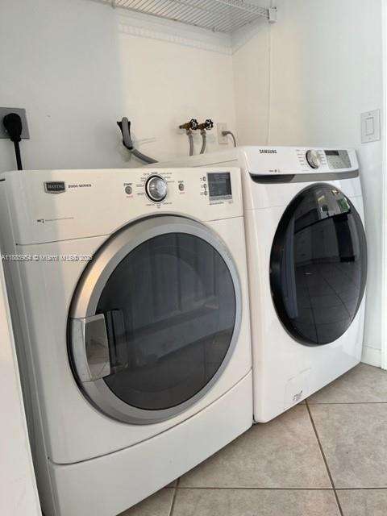
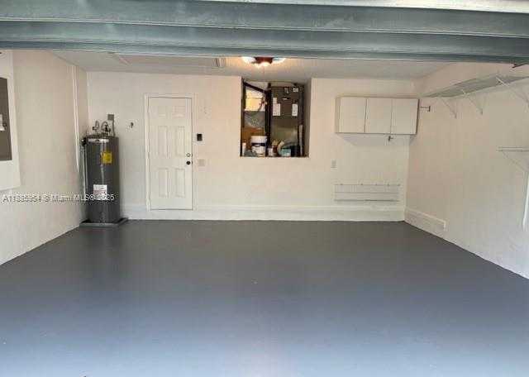
Contact us
Schedule Tour
| Address | 4407 LAUREL RIDGE CIR, Weston |
| Building Name | SECTORS 9 AND 10-PARCEL H |
| Type of Property | Single Family Residence |
| Property Style | Single Family-Annual, House |
| Price | $5,050 |
| Property Status | Active |
| MLS Number | A11885954 |
| Bedrooms Number | 4 |
| Full Bathrooms Number | 2 |
| Half Bathrooms Number | 1 |
| Living Area | 1883 |
| Lot Size | 8366 |
| Year Built | 1999 |
| Garage Spaces Number | 2 |
| Rent Period | Annually |
| Folio Number | 504030070520 |
| Zoning Information | R-2 |
| Days on Market | 1 |
Detailed Description: Welcome to Your Dream Home in The Ridges, Weston! This beautiful 4-bedroom, 2.5-bath pool home with its bright and open floor plan, the home offers serene views of a private garden and a peaceful outdoor area—perfect for both relaxation and entertaining. The kitchen features stainless steel appliances and granite countertops. Include a spacious laundry room and accordion shutters on every window for peace of mind. Enjoy resort-style living with the amenities of this gated community; pool, playground, basketball and soccer courts, party room, and more. Situated within one of the best school districts in South Florida, this home is close to A-rated schools, the Weston Library, restaurants, and shopping centers – everything your family needs at your doorstep.
Internet
Pets Allowed
Property added to favorites
Loan
Mortgage
Expert
Hide
Address Information
| State | Florida |
| City | Weston |
| County | Broward County |
| Zip Code | 33331 |
| Address | 4407 LAUREL RIDGE CIR |
| Section | 30 |
| Zip Code (4 Digits) | 4010 |
Financial Information
| Price | $5,050 |
| Price per Foot | $0 |
| Folio Number | 504030070520 |
| Rent Period | Annually |
Full Descriptions
| Detailed Description | Welcome to Your Dream Home in The Ridges, Weston! This beautiful 4-bedroom, 2.5-bath pool home with its bright and open floor plan, the home offers serene views of a private garden and a peaceful outdoor area—perfect for both relaxation and entertaining. The kitchen features stainless steel appliances and granite countertops. Include a spacious laundry room and accordion shutters on every window for peace of mind. Enjoy resort-style living with the amenities of this gated community; pool, playground, basketball and soccer courts, party room, and more. Situated within one of the best school districts in South Florida, this home is close to A-rated schools, the Weston Library, restaurants, and shopping centers – everything your family needs at your doorstep. |
| How to Reach | From I-75 Take exit 13B Griffin Rd W., turn right onto Weston Rd., turn Left onto S Post Rd., turn Left onto N Ridge Dr., turn left onto Pond Ridge Cr., turn Left onto Fox Ridge Dr., turn Left onto Laurel Ridge Cr., 1st house on your right 4407. |
| Property View | Pool |
| Design Description | First Floor Entry |
| Floor Description | Tile |
| Interior Features | First Floor Entry, Walk-In Closet (s) |
| Furnished Information | Unfurnished |
| Equipment Appliances | Dishwasher, Disposal, Dryer, Electric Water Heater, Microwave, Electric Range, Refrigerator, Washer |
| Pool Description | In Ground |
| Amenities | Clubhouse, Community Pool, Guard At Gate |
| Cooling Description | Central Air |
| Heating Description | Central |
| Water Description | Municipal Water |
| Parking Description | 2 Spaces, Limited #Of Vehicle, No Rv / Boats, No Trucks / Trailers |
| Pet Restrictions | Maximum 20 Lbs |
Property parameters
| Bedrooms Number | 4 |
| Full Baths Number | 2 |
| Half Baths Number | 1 |
| Balcony Includes | 1 |
| Living Area | 1883 |
| Lot Size | 8366 |
| Zoning Information | R-2 |
| Year Built | 1999 |
| Type of Property | Single Family Residence |
| Style | Single Family-Annual, House |
| Building Name | SECTORS 9 AND 10-PARCEL H |
| Development Name | SECTORS 9 AND 10-PARCEL H |
| Stories Number | 1 |
| Garage Spaces Number | 2 |
| Listed with | KoRes Realty |
