2664 EDGEWATER DR #2664, Weston
$8,000 USD 4 3
Pictures
Map
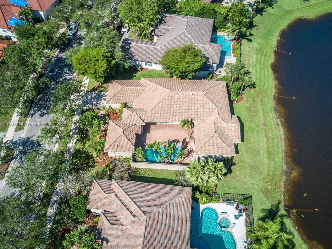

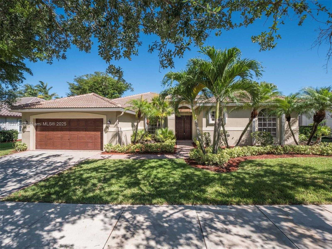
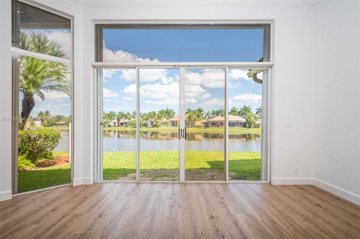
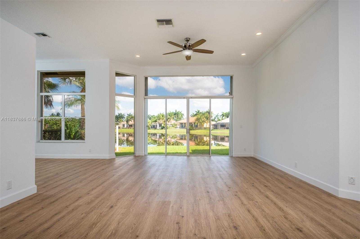
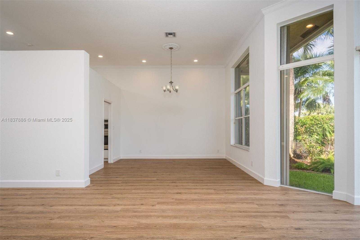
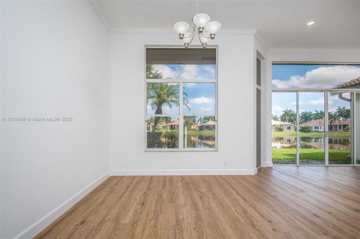
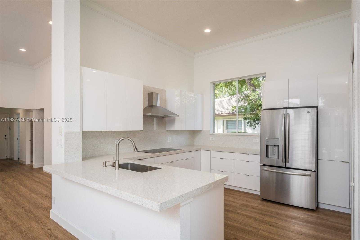
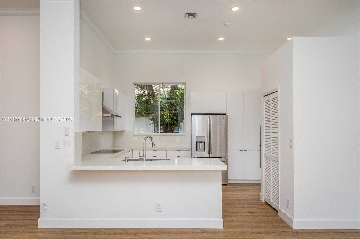
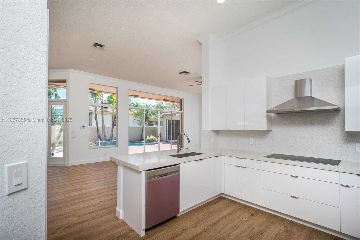
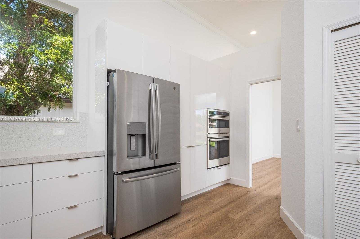
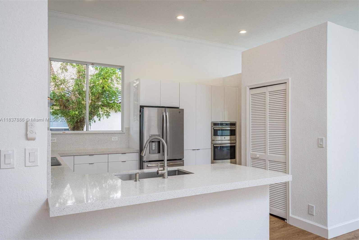
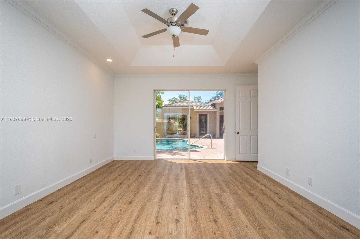
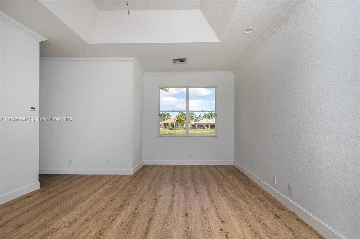
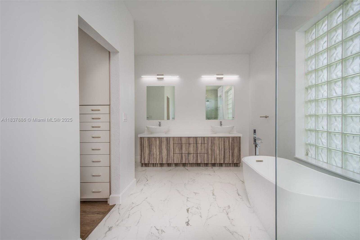
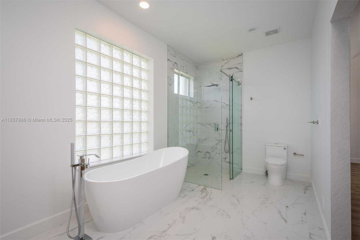
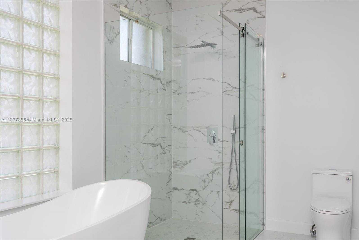
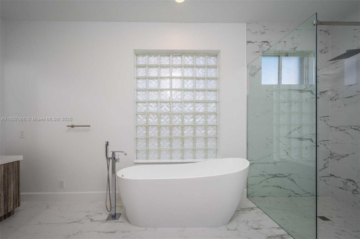
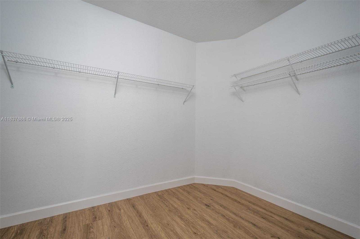
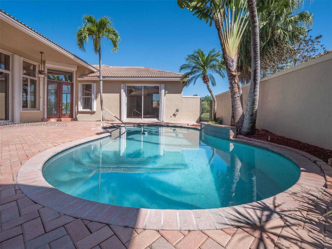
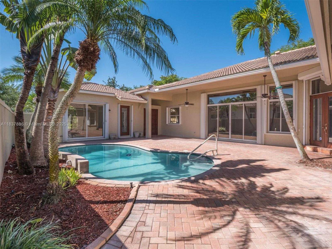
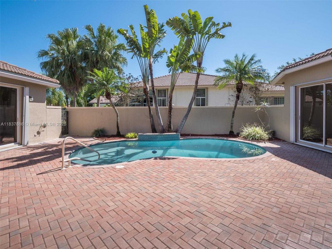
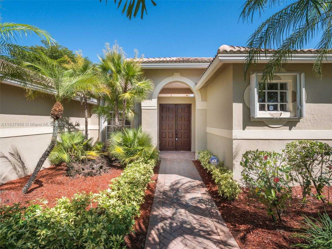
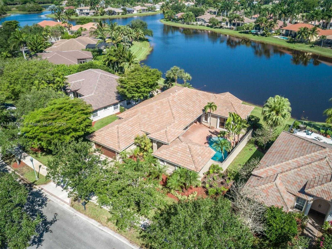
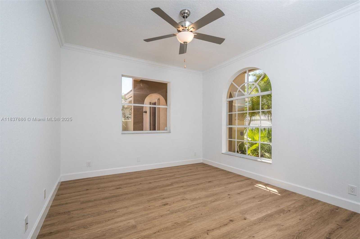
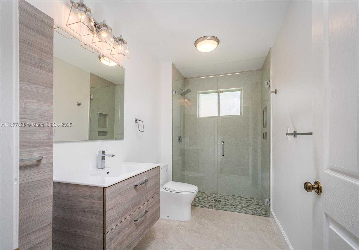
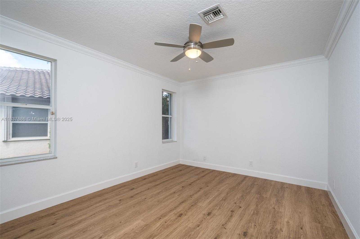
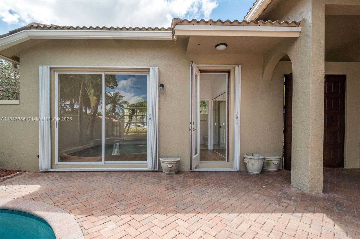
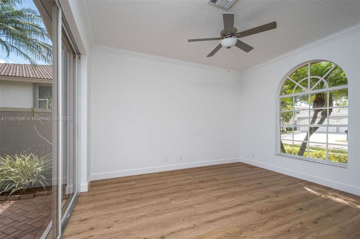
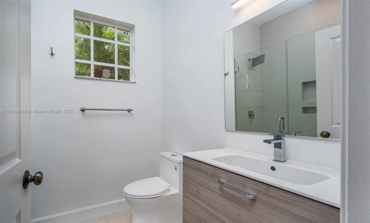
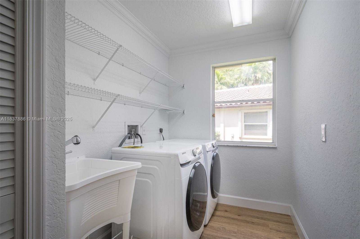
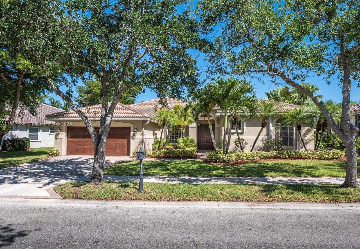
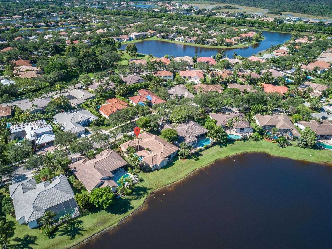
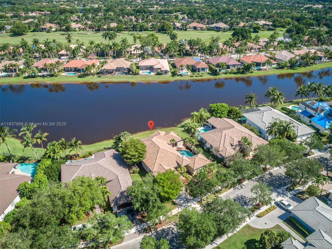
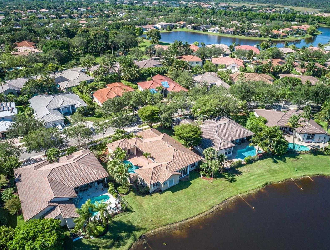
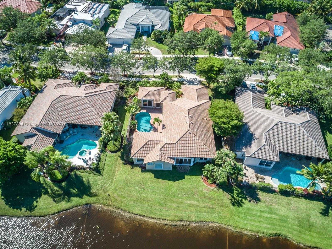
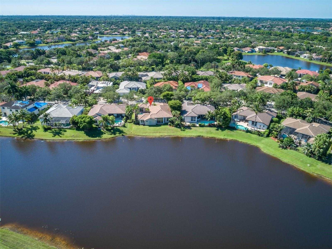
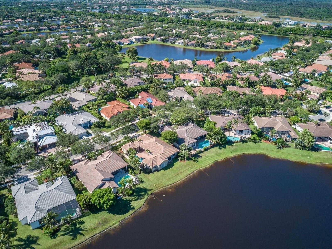
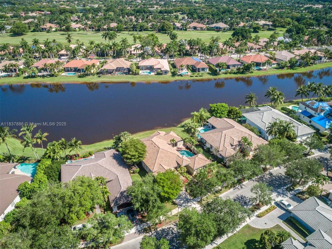
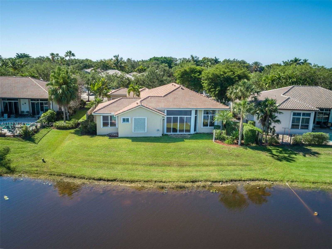
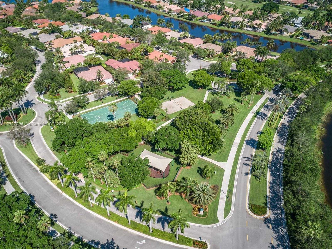
Contact us
Schedule Tour
| Address | 2664 EDGEWATER DR #2664, Weston |
| Building Name | SECTOR 7 SOUTH |
| Type of Property | Single Family Residence |
| Property Style | Single Family-Annual, House |
| Price | $8,000 |
| Property Status | Active |
| MLS Number | A11837886 |
| Bedrooms Number | 4 |
| Full Bathrooms Number | 3 |
| Living Area | 2767 |
| Lot Size | 12322 |
| Year Built | 1994 |
| Garage Spaces Number | 2 |
| Rent Period | Monthly |
| Folio Number | 503924063450 |
| Zoning Information | R-3 |
| Days on Market | 1 |
Detailed Description: Beautifully renovated courtyard model in the exclusive gated community of Weston Hills. This home features a modern open floor plan, white kitchen cabinets, stainless steel appliances, and contemporary bathrooms with frameless glass showers. The primary bath includes a luxurious stand-alone soaking tub. Wood floors in living areas, porcelain in baths. Main house offers 3 spacious bedrooms and 2 full baths. Separate in-law suite with pool view—perfect for guests or office. Enjoy stunning lake views. Roof (2015), A / C units (2014 and 2016), newer water heater, and full accordion shutters. Move-in ready!
Internet
Waterfront
Pets Allowed
Property added to favorites
Loan
Mortgage
Expert
Hide
Address Information
| State | Florida |
| City | Weston |
| County | Broward County |
| Zip Code | 33332 |
| Address | 2664 EDGEWATER DR |
| Section | 24 |
| Zip Code (4 Digits) | 3400 |
Financial Information
| Price | $8,000 |
| Price per Foot | $0 |
| Folio Number | 503924063450 |
| Rent Period | Monthly |
Full Descriptions
| Detailed Description | Beautifully renovated courtyard model in the exclusive gated community of Weston Hills. This home features a modern open floor plan, white kitchen cabinets, stainless steel appliances, and contemporary bathrooms with frameless glass showers. The primary bath includes a luxurious stand-alone soaking tub. Wood floors in living areas, porcelain in baths. Main house offers 3 spacious bedrooms and 2 full baths. Separate in-law suite with pool view—perfect for guests or office. Enjoy stunning lake views. Roof (2015), A / C units (2014 and 2016), newer water heater, and full accordion shutters. Move-in ready! |
| How to Reach | Please use GPS |
| Property View | Lake, Pool |
| Water Access | None |
| Waterfront Description | Lake |
| Design Description | First Floor Entry |
| Roof Description | Curved / S-Tile Roof |
| Interior Features | First Floor Entry, Pantry |
| Furnished Information | Unfurnished |
| Equipment Appliances | Electric Water Heater, Trash Compactor, Dishwasher, Dryer, Microwave, Electric Range, Refrigerator, Self Cleaning Oven, Wall Oven, Washer |
| Pool Description | In Ground |
| Amenities | Maintained Community, Security Patrol |
| Cooling Description | Ceiling Fan (s), Central Air |
| Heating Description | Central |
| Water Description | Municipal Water |
| Sewer Description | Sewer |
| Parking Description | Additional Spaces Available, No Motorcycle, No Rv / Boats, No Trucks / Trailers |
| Pet Restrictions | Restrictions Or Possible Restrictions |
Property parameters
| Bedrooms Number | 4 |
| Full Baths Number | 3 |
| Living Area | 2767 |
| Lot Size | 12322 |
| Zoning Information | R-3 |
| Year Built | 1994 |
| Type of Property | Single Family Residence |
| Style | Single Family-Annual, House |
| Model Name | Courtyard |
| Building Name | SECTOR 7 SOUTH |
| Development Name | SECTOR 7 SOUTH,Weston Hills |
| Construction Type | CBS Construction |
| Garage Spaces Number | 2 |
| Listed with | Coldwell Banker Realty |
