5774 SOUTH WEST 76TH TER, South Miami
$9,500 USD 3 2.5
Pictures
Map
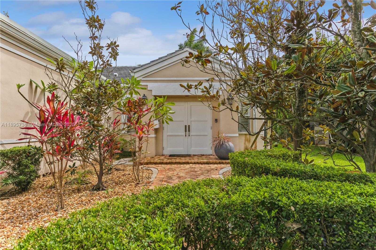

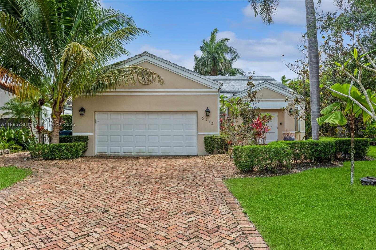
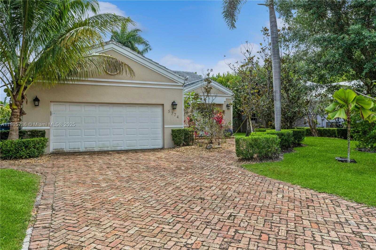
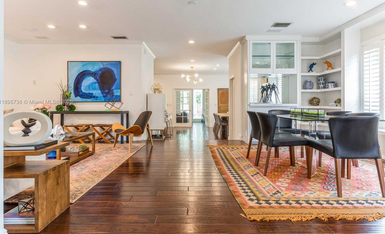
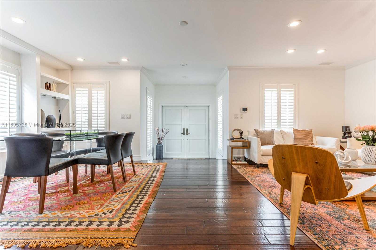
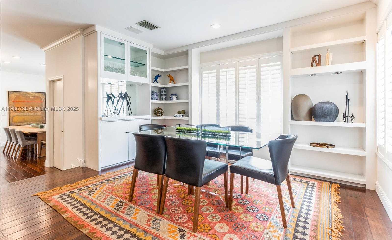
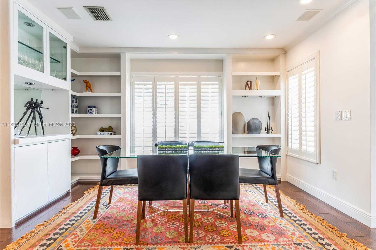
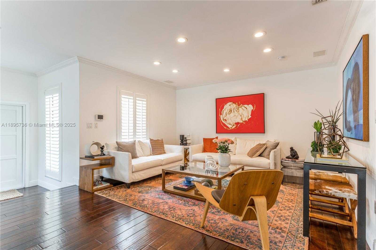
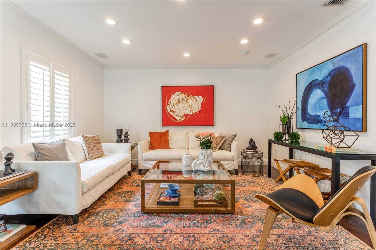
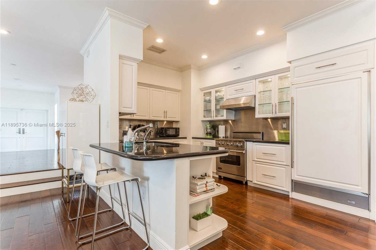
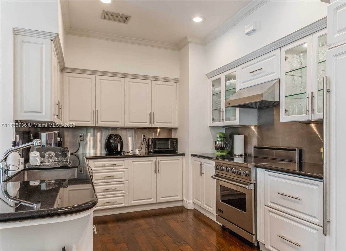
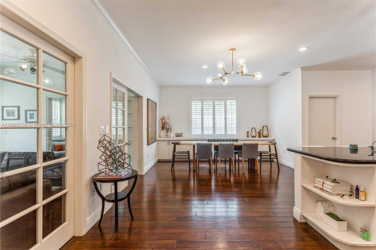
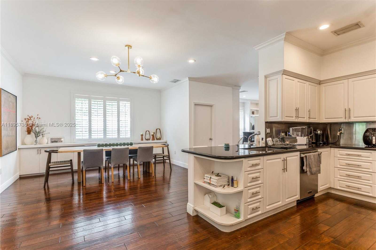
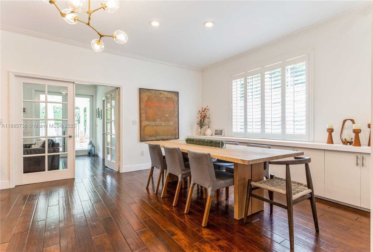
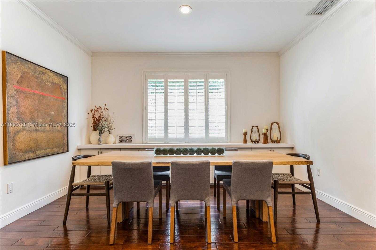
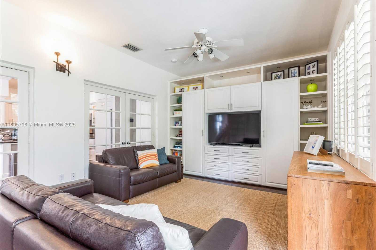
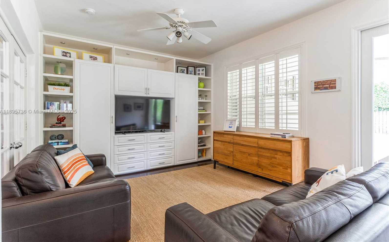
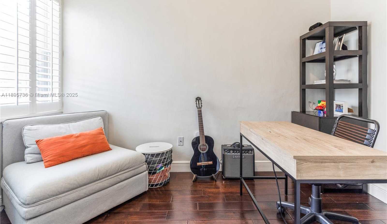
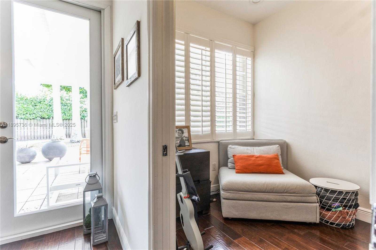
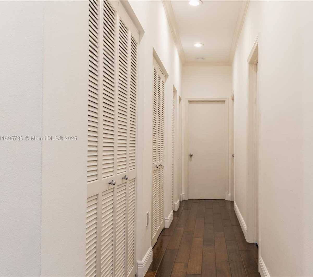
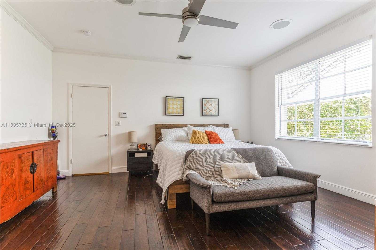
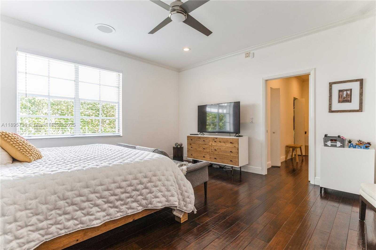
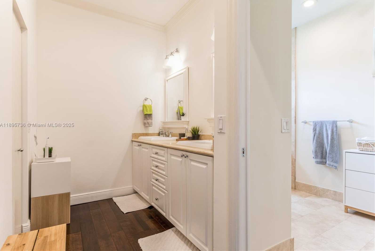
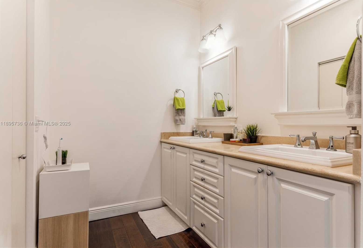
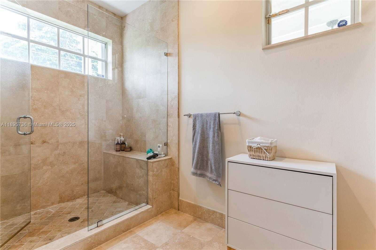
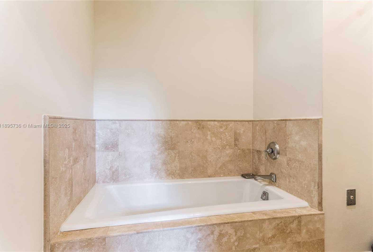
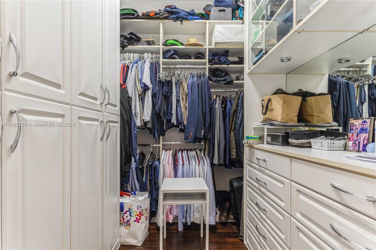
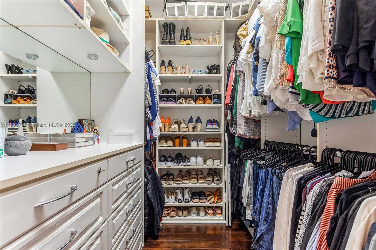
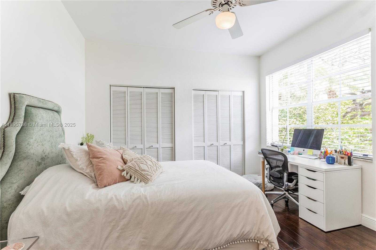
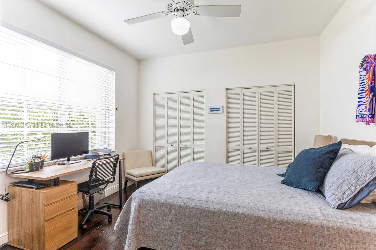
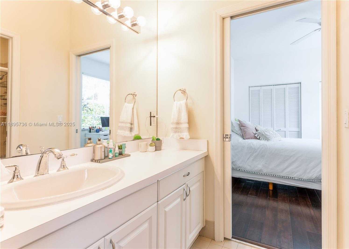
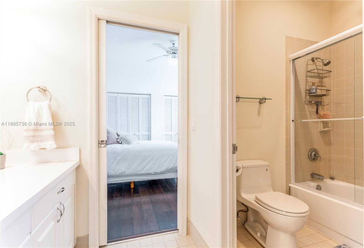
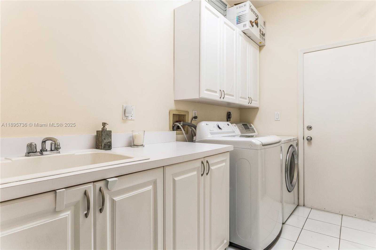
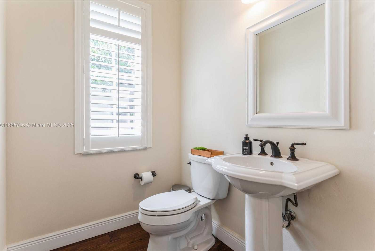
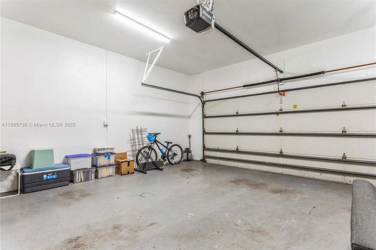
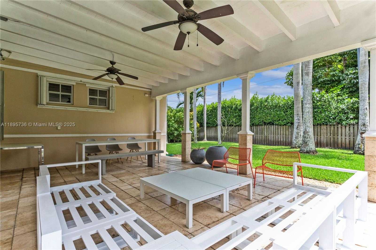
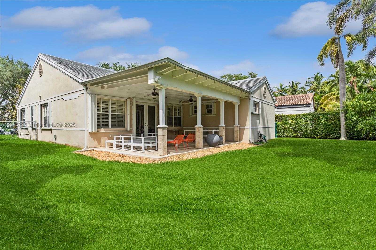
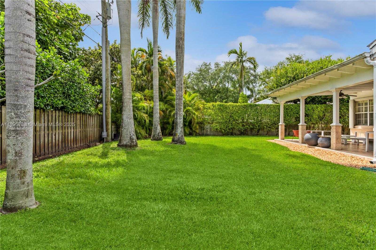
Contact us
Schedule Tour
| Address | 5774 SOUTH WEST 76TH TER, South Miami |
| Building Name | SARA PARK |
| Type of Property | Single Family Residence |
| Property Style | Single Family-Annual, House |
| Price | $9,500 |
| Property Status | Active |
| MLS Number | A11895736 |
| Bedrooms Number | 3 |
| Full Bathrooms Number | 2 |
| Half Bathrooms Number | 1 |
| Living Area | 2630 |
| Lot Size | 10788 |
| Garage Spaces Number | 2 |
| Rent Period | Monthly |
| Folio Number | 09-40-36-077-0080 |
| Zoning Information | 0800 |
| Days on Market | 1 |
Detailed Description: Beautiful updated, this home is full of natural light with almost 2700 sq.ft of living space, only 9 homes in exclusive cul-de-sac in South Miami. Close to Downtown Sunset and entertainment, restaurants and shops. This 3/2.5 home has 10ft ceilings, Chicago brick entrance, hand crafted wood floors, foyer, spacious living room / formal dining, family room, Additional room, could be used as an extra Bedroom or kid’s playroom, besides a small office overlooking the backyard, plantation shutters, designer’s kitchen w / Sub zero and Viking app. Granite counter top, impact French doors, sec cameras, play yard. His / hers Master closet, double sink marble in primary bath, separate tub. PLENTY of STORAGE! Within Sunset Elementary School boundaries.
Internet
Pets Allowed
Property added to favorites
Loan
Mortgage
Expert
Hide
Address Information
| State | Florida |
| City | South Miami |
| County | Miami-Dade County |
| Zip Code | 33143 |
| Address | 5774 SOUTH WEST 76TH TER |
| Section | 36 |
| Zip Code (4 Digits) | 5422 |
Financial Information
| Price | $9,500 |
| Price per Foot | $0 |
| Folio Number | 09-40-36-077-0080 |
| Rent Period | Monthly |
Full Descriptions
| Detailed Description | Beautiful updated, this home is full of natural light with almost 2700 sq.ft of living space, only 9 homes in exclusive cul-de-sac in South Miami. Close to Downtown Sunset and entertainment, restaurants and shops. This 3/2.5 home has 10ft ceilings, Chicago brick entrance, hand crafted wood floors, foyer, spacious living room / formal dining, family room, Additional room, could be used as an extra Bedroom or kid’s playroom, besides a small office overlooking the backyard, plantation shutters, designer’s kitchen w / Sub zero and Viking app. Granite counter top, impact French doors, sec cameras, play yard. His / hers Master closet, double sink marble in primary bath, separate tub. PLENTY of STORAGE! Within Sunset Elementary School boundaries. |
| How to Reach | From Sunset (72 st) go south on 58 ave and the Cul-de-Sac is on your left on 76th Ter |
| Design Description | First Floor Entry |
| Roof Description | Concrete |
| Floor Description | Marble, Wood |
| Interior Features | First Floor Entry, Fire Sprinklers, Entrance Foyer, Walk-In Closet (s), Family Room |
| Furnished Information | Unfurnished |
| Equipment Appliances | Dishwasher, Dryer, Electric Water Heater, Ice Maker, Microwave, Electric Range, Refrigerator, Wall Oven, Washer |
| Cooling Description | Central Air, Electric |
| Heating Description | Central, Electric |
| Water Description | Municipal Water |
| Sewer Description | Sewer |
| Parking Description | 2 Spaces, Slab / Strip, No Rv / Boats, No Trucks / Trailers |
| Pet Restrictions | Restrictions Or Possible Restrictions |
Property parameters
| Bedrooms Number | 3 |
| Full Baths Number | 2 |
| Half Baths Number | 1 |
| Living Area | 2630 |
| Lot Size | 10788 |
| Zoning Information | 0800 |
| Type of Property | Single Family Residence |
| Style | Single Family-Annual, House |
| Building Name | SARA PARK |
| Development Name | SARA PARK |
| Construction Type | Concrete Block Construction |
| Stories Number | 1 |
| Street Direction | South West |
| Garage Spaces Number | 2 |
| Listed with | Douglas Elliman |
