6152 SOUTH WEST BANKS ST, Palm City
$14,995 USD 9 5
Pictures
Map
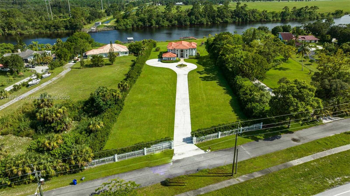

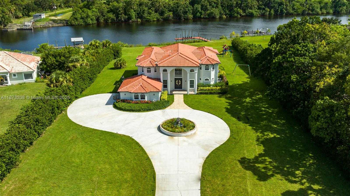
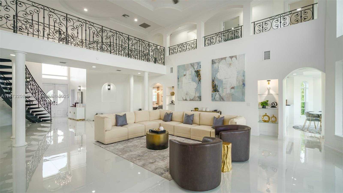
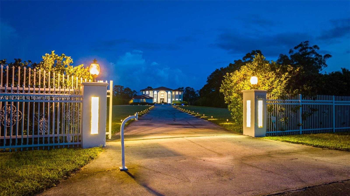
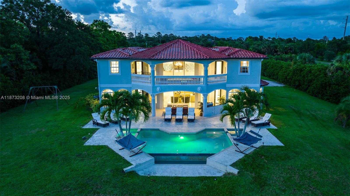
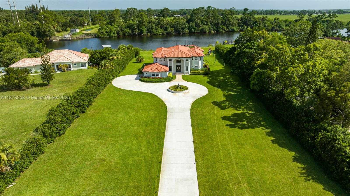
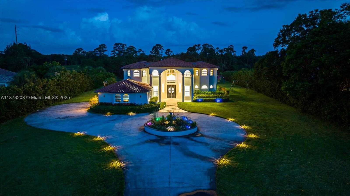
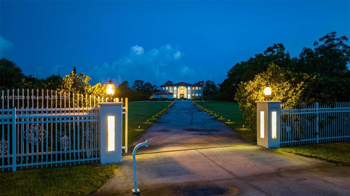
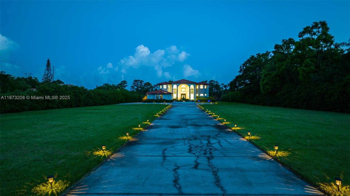
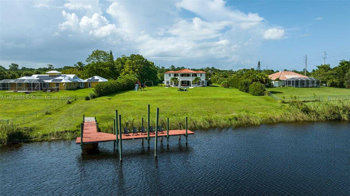
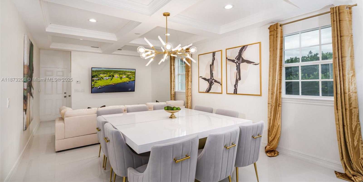
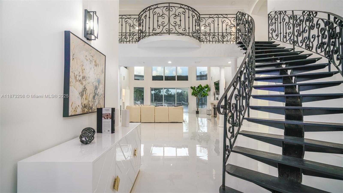
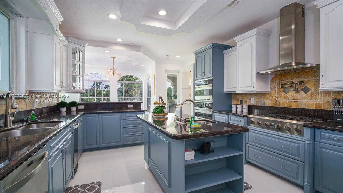
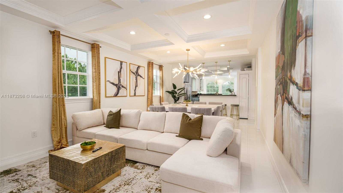
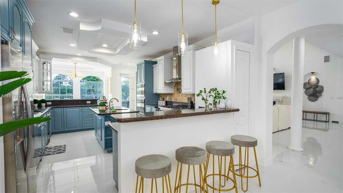
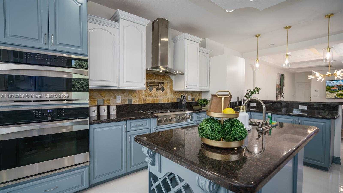
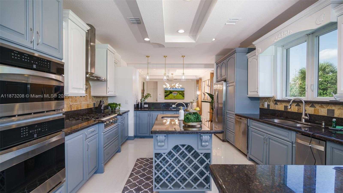
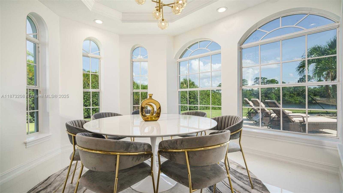
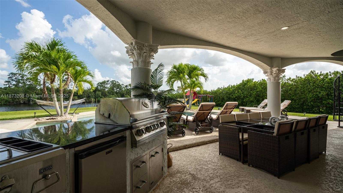
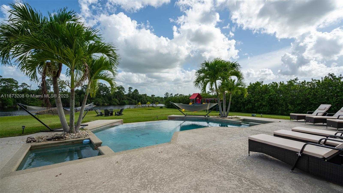
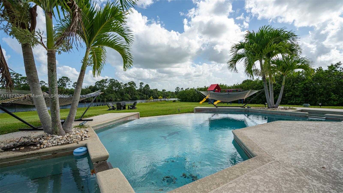
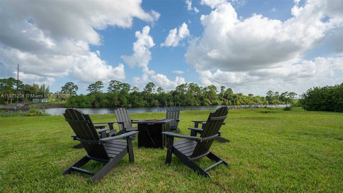
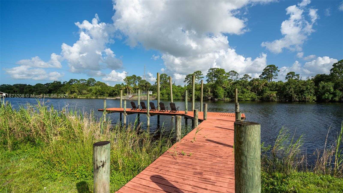
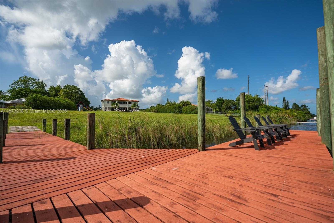
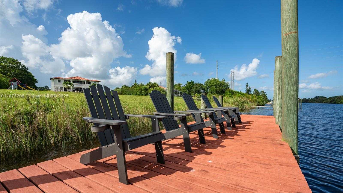
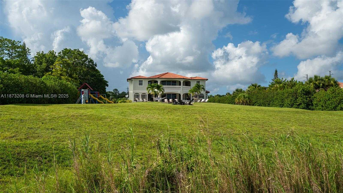
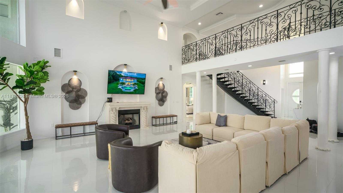
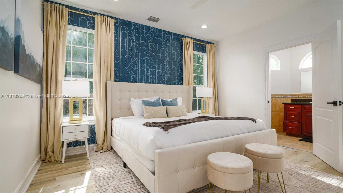
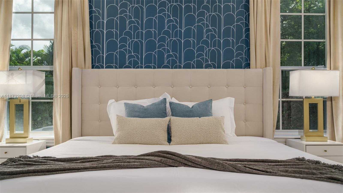
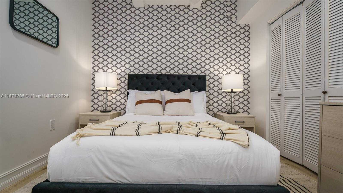
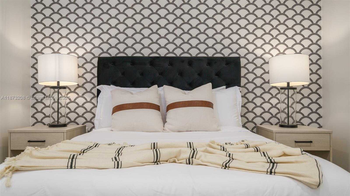
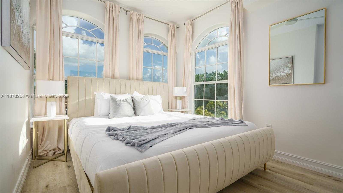
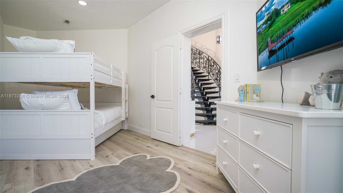
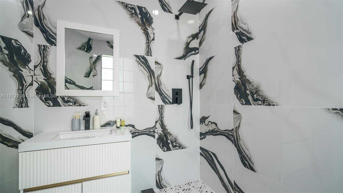
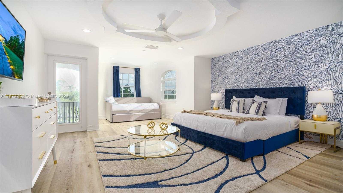
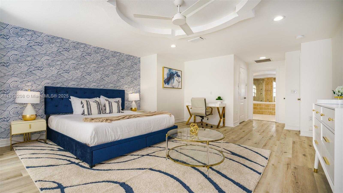
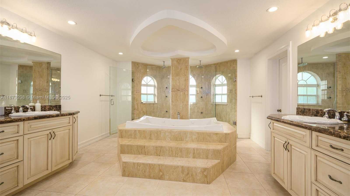
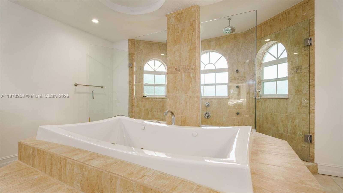
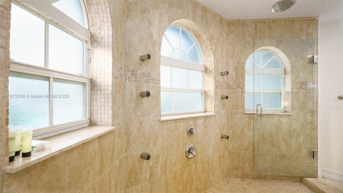
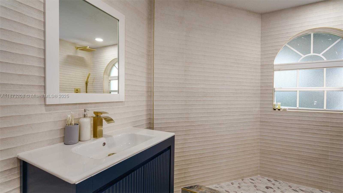
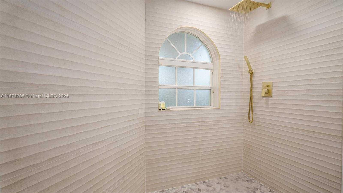
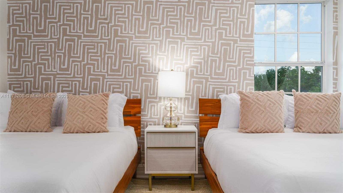
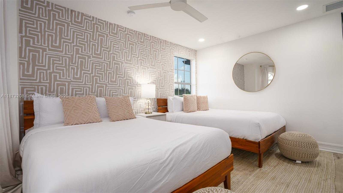
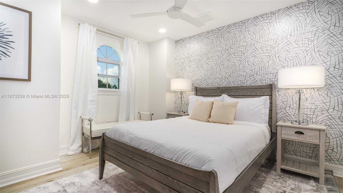
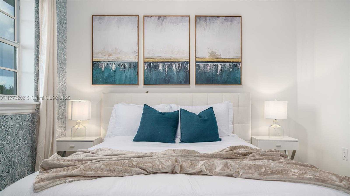
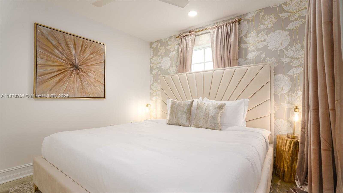
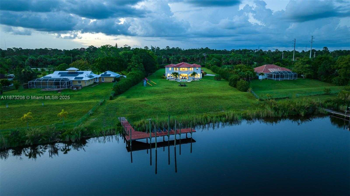
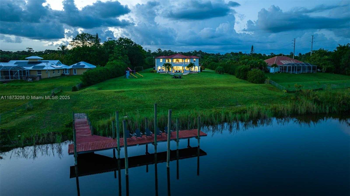
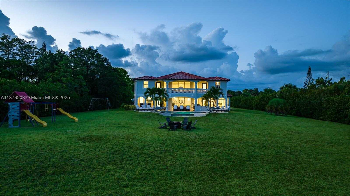
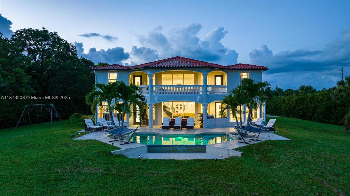
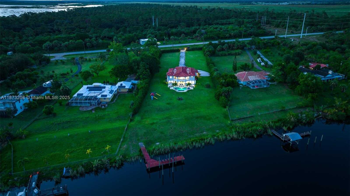
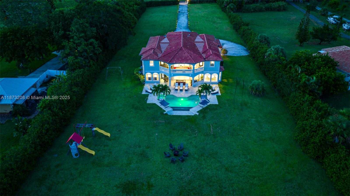
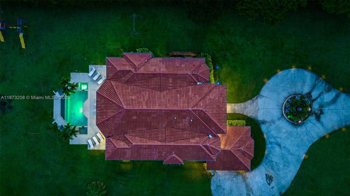
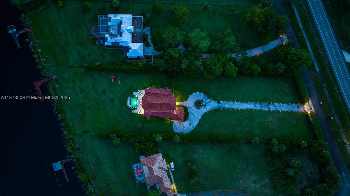
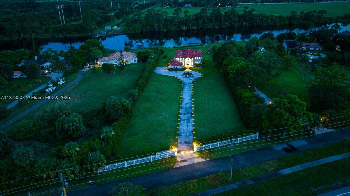
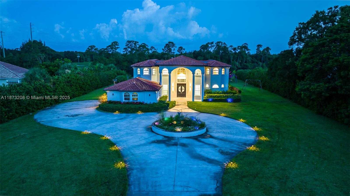
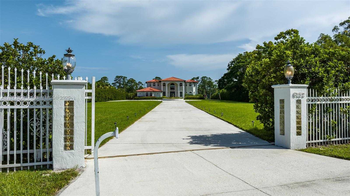
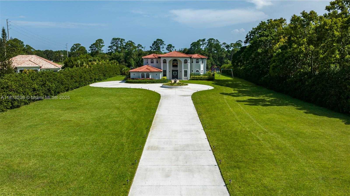
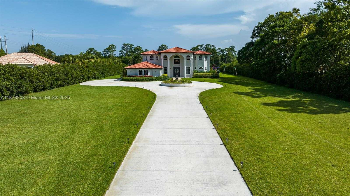
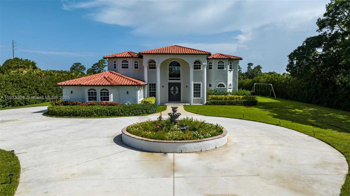
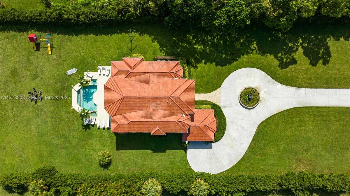
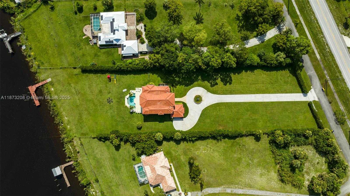
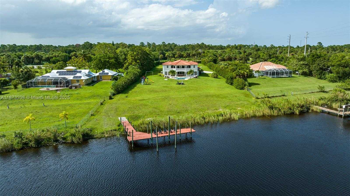
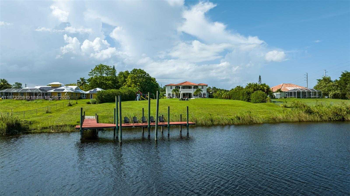
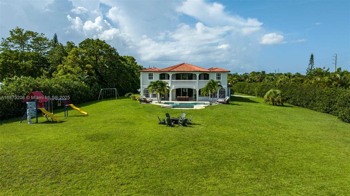
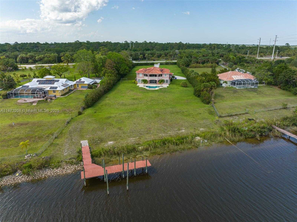
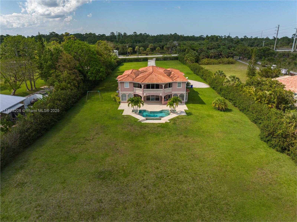
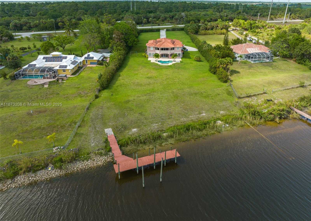
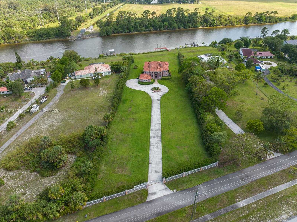
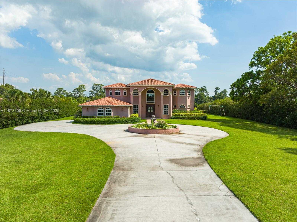
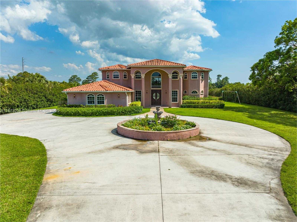
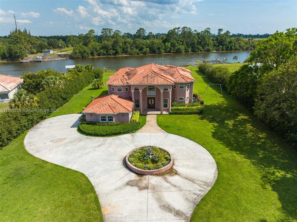
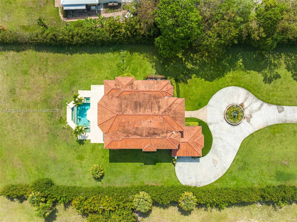
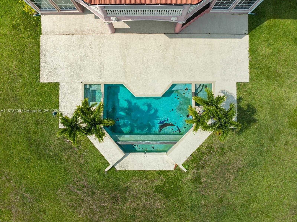
Contact us
Schedule Tour
| Address | 6152 SOUTH WEST BANKS ST, Palm City |
| Building Name | GREENVILLE ESTATES PLAT O |
| Type of Property | Single Family Residence |
| Property Style | Single Family-Annual, House |
| Price | $14,995 |
| Property Status | Active |
| MLS Number | A11873208 |
| Bedrooms Number | 9 |
| Full Bathrooms Number | 5 |
| Living Area | 4939 |
| Lot Size | 106722 |
| Year Built | 2006 |
| Rent Period | Annually |
| Folio Number | 283940001000000601 |
| Zoning Information | RES |
| Days on Market | 2 |
Detailed Description: Oceanfront paradise with 8 bedrooms, 5,000 sq. Ft. Of living space, and nearly 2.5 acres of land. The grand entry with a sweeping staircase opens to a spacious living room featuring a gas fireplace, floor-to-ceiling windows with stunning water views, and custom built-ins. At the heart of the home, the chef’s kitchen connects the breakfast nook and oversized dining room. Warm wood cabinetry, granite countertops, a custom backsplash, two breakfast bars, and stainless steel appliances—including a 6-burner gas stove with pot filler—create the perfect culinary space. The central island offers an additional sink, storage, and wine cooler, blending function and elegance throughout.
Internet
Waterfront
Pets Allowed
Property added to favorites
Loan
Mortgage
Expert
Hide
Address Information
| State | Florida |
| City | Palm City |
| County | Martin County |
| Zip Code | 34990 |
| Address | 6152 SOUTH WEST BANKS ST |
| Section | 28 |
| Zip Code (4 Digits) | 5813 |
Financial Information
| Price | $14,995 |
| Price per Foot | $0 |
| Folio Number | 283940001000000601 |
| Rent Period | Annually |
Full Descriptions
| Detailed Description | Oceanfront paradise with 8 bedrooms, 5,000 sq. Ft. Of living space, and nearly 2.5 acres of land. The grand entry with a sweeping staircase opens to a spacious living room featuring a gas fireplace, floor-to-ceiling windows with stunning water views, and custom built-ins. At the heart of the home, the chef’s kitchen connects the breakfast nook and oversized dining room. Warm wood cabinetry, granite countertops, a custom backsplash, two breakfast bars, and stainless steel appliances—including a 6-burner gas stove with pot filler—create the perfect culinary space. The central island offers an additional sink, storage, and wine cooler, blending function and elegance throughout. |
| Property View | Bay, River |
| Water Access | Private Dock |
| Waterfront Description | Canal Width 1-80 Feet, River |
| Roof Description | Barrel Roof |
| Floor Description | Marble, Tile, Vinyl |
| Interior Features | First Floor Entry, Bar, Built-in Features, Pantry, Vaulted Ceiling (s), Volume Ceilings, Other |
| Exterior Features | Barbeque, Lighting |
| Furnished Information | Furnished |
| Equipment Appliances | Dishwasher, Dryer, Microwave, Gas Range, Refrigerator, Wall Oven, Washer |
| Pool Description | In Ground, Fenced, Heated |
| Cooling Description | Ceiling Fan (s), Central Air |
| Heating Description | Central |
| Water Description | Municipal Water |
| Parking Description | Additional Spaces Available, Circular Driveway |
| Pet Restrictions | Yes |
Property parameters
| Bedrooms Number | 9 |
| Full Baths Number | 5 |
| Balcony Includes | 1 |
| Living Area | 4939 |
| Lot Size | 106722 |
| Zoning Information | RES |
| Year Built | 2006 |
| Type of Property | Single Family Residence |
| Style | Single Family-Annual, House |
| Building Name | GREENVILLE ESTATES PLAT O |
| Development Name | GREENVILLE ESTATES PLAT O |
| Construction Type | CBS Construction,Frame |
| Street Direction | South West |
| Listed with | Joshua Realty Services, LLC. |
