11400 NORTH BAYSHORE DR, North Miami
$150,000 USD 7 9
Pictures
Map
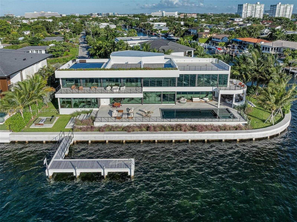

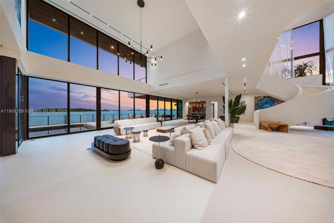
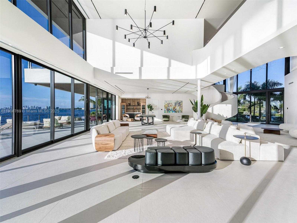
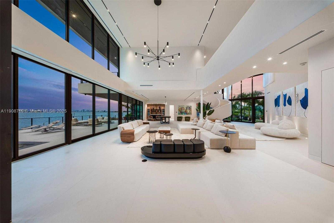
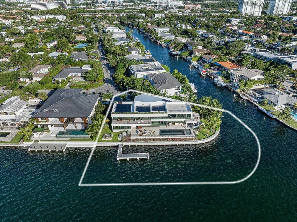
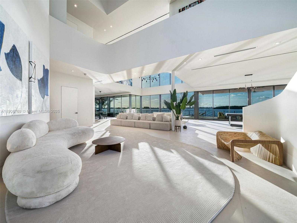
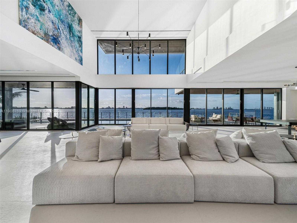
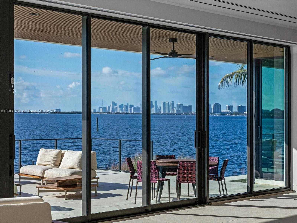
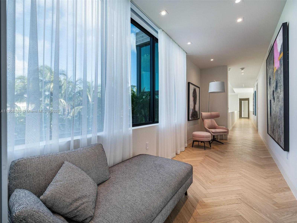
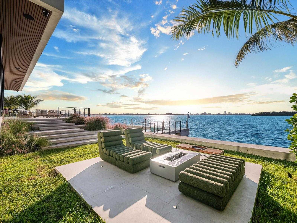
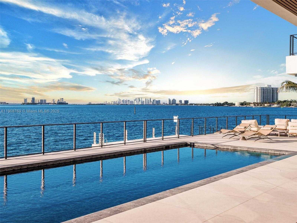
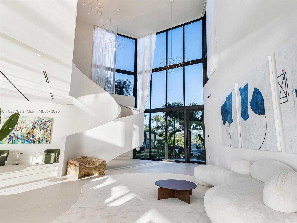
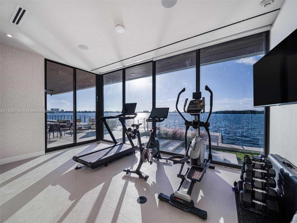
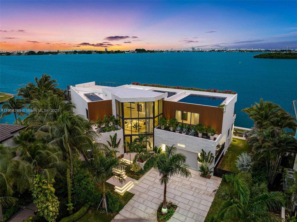
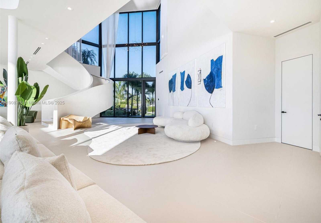
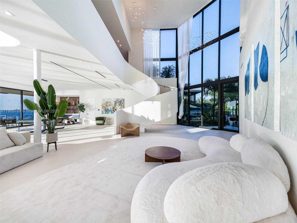
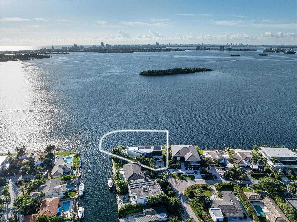
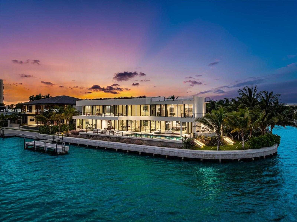
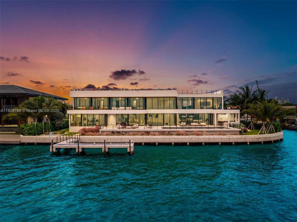
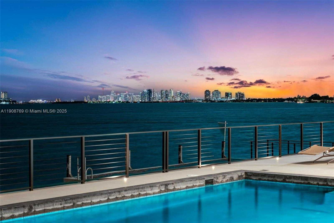
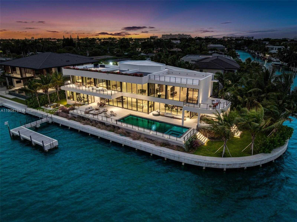
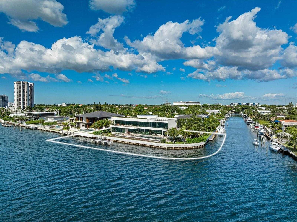
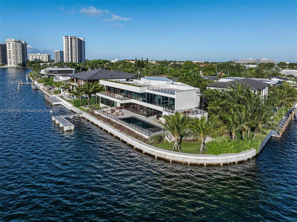
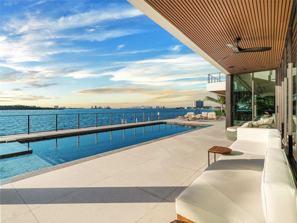
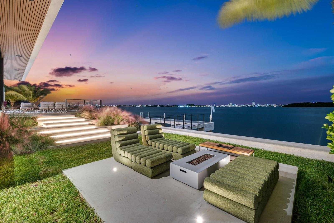
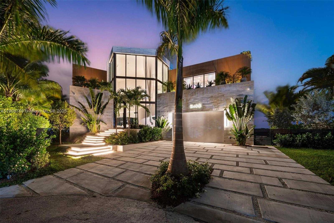
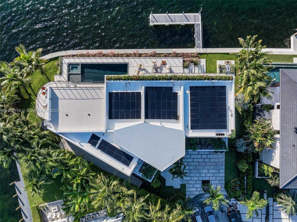
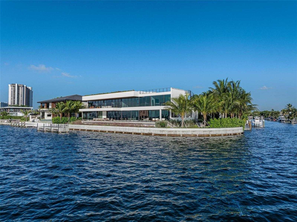
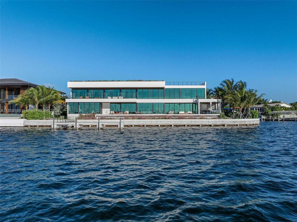
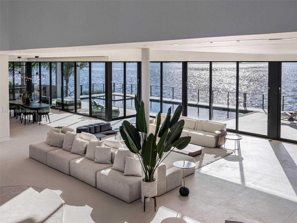
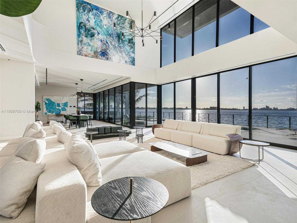
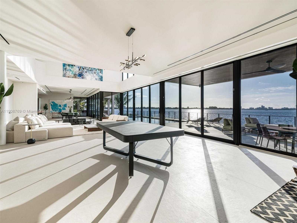
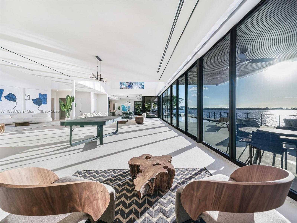
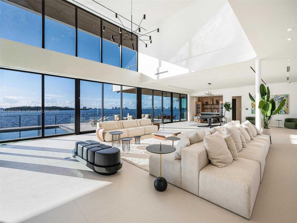
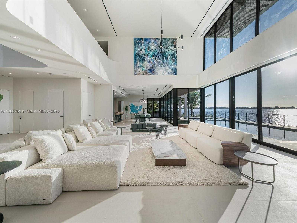
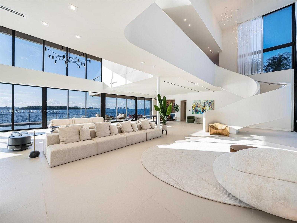
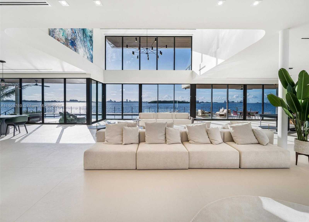
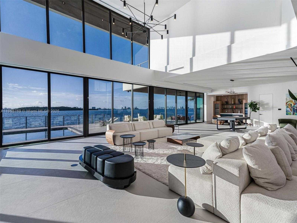
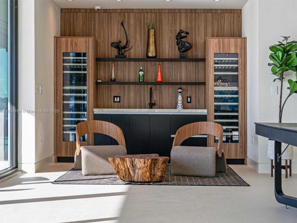
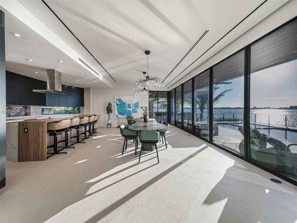
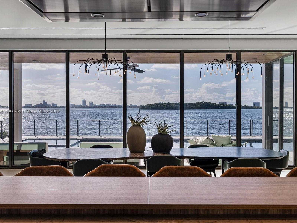
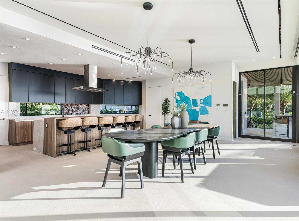
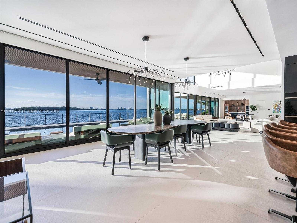
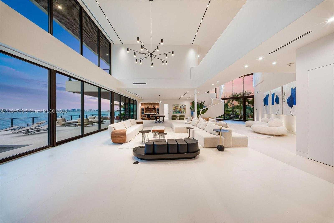
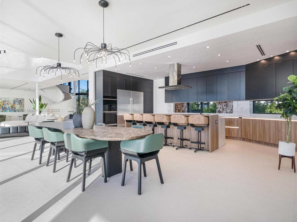
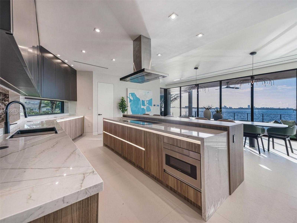
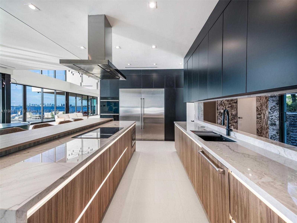
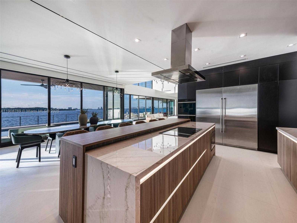
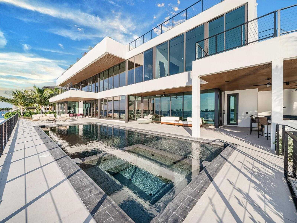
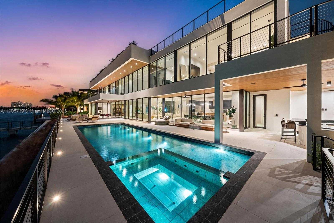
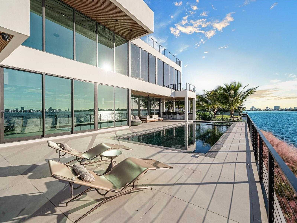
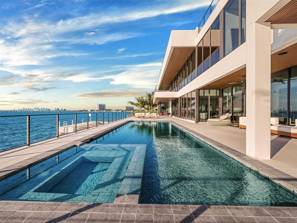
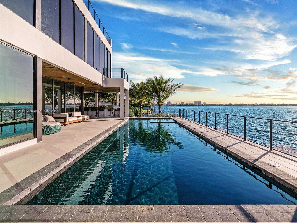
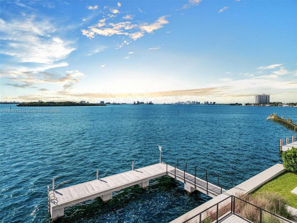
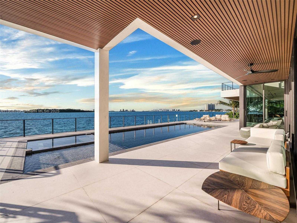
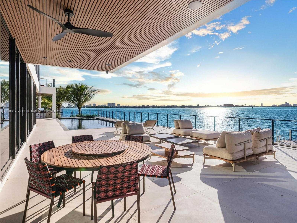
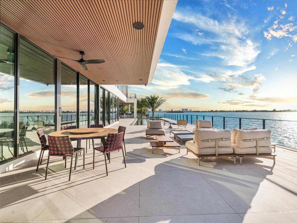
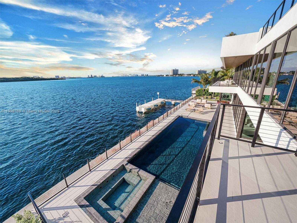
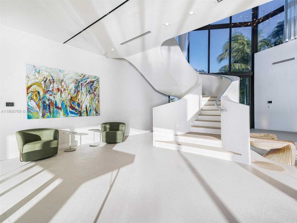
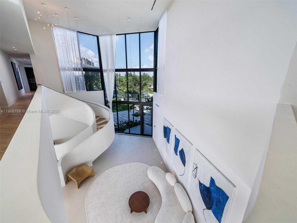
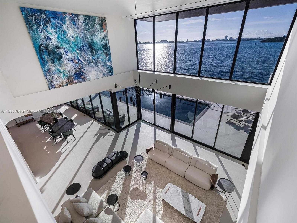
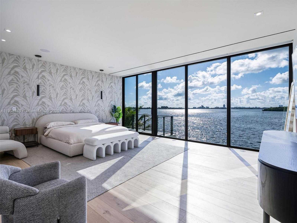
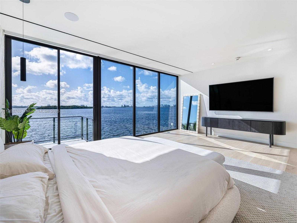
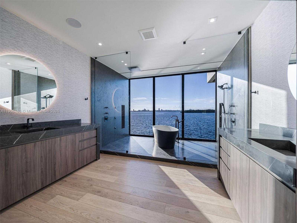
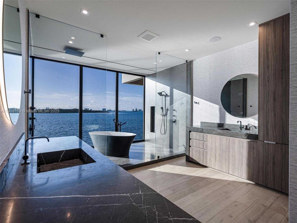
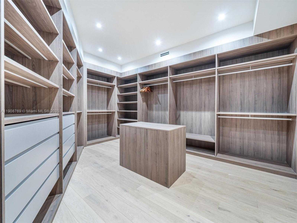
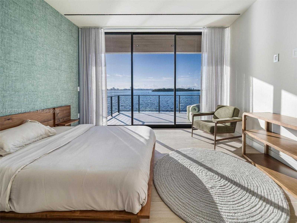
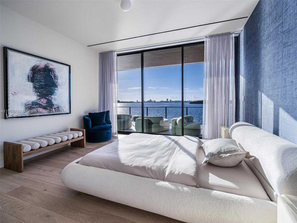
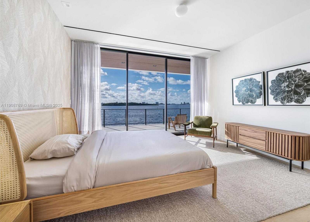
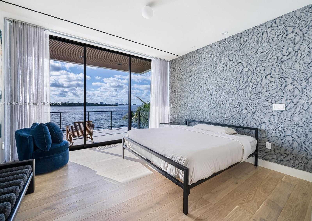
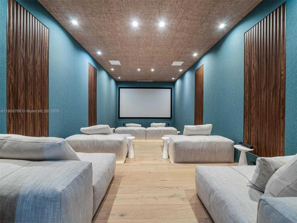
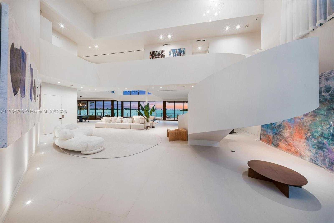
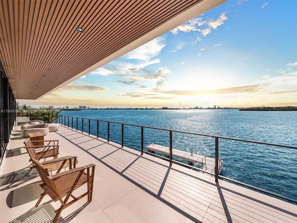
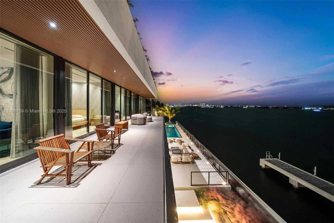
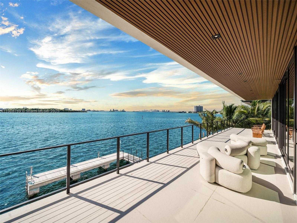
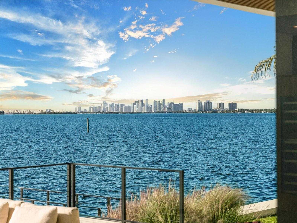
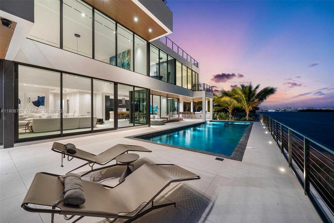
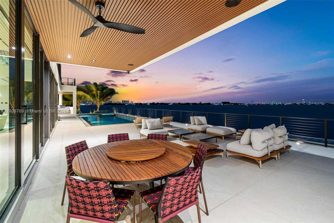
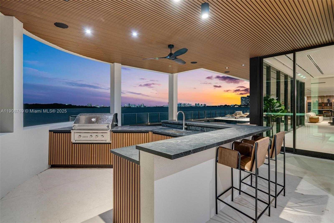
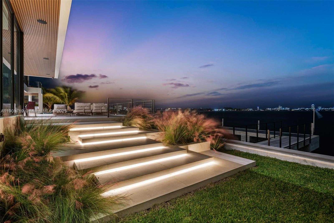
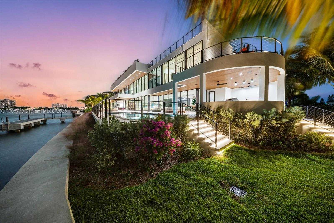
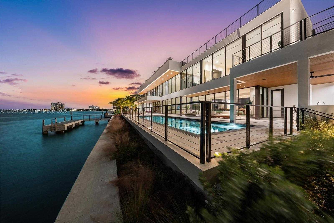
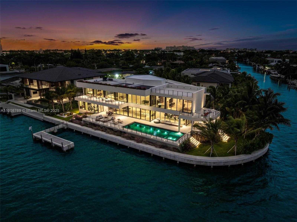
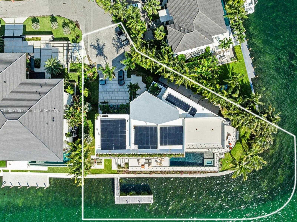
Contact us
Schedule Tour
| Address | 11400 NORTH BAYSHORE DR, North Miami |
| Building Name | SAN SOUCI ESTATES |
| Type of Property | Single Family Residence |
| Property Style | Single Family-Annual, House |
| Price | $150,000 |
| Property Status | Active |
| MLS Number | A11908769 |
| Bedrooms Number | 7 |
| Full Bathrooms Number | 8 |
| Half Bathrooms Number | 2 |
| Living Area | 8652 |
| Lot Size | 16594 |
| Year Built | 2025 |
| Garage Spaces Number | 2 |
| Rent Period | Monthly |
| Folio Number | 06-22-28-011-2620 |
| Zoning Information | 0900 |
| Days on Market | 0 |
Detailed Description: Designed by renowned architect Leo Shehtman, this modern waterfront masterpiece in gated San Souci Estates offers a rare 217 ft of open bay frontage on an oversized corner lot. Walls of glass frame sweeping views of the Miami skyline and Indian Creek. The design showcases remarkable scale, with two double-height areas and an impressive width that floods the home with light and volume. A grand salon with 22-ft ceilings opens to a sleek Dell Anno kitchen with statement island and butler’s pantry. Fully automated with Control4, the residence spans 11,162 total square feet and includes a pool, spa, rooftop terrace, media room, gym, office, staff suite, and Tesla solar integration.
Internet
Waterfront
Pets Allowed
Property added to favorites
Loan
Mortgage
Expert
Hide
Address Information
| State | Florida |
| City | North Miami |
| County | Miami-Dade County |
| Zip Code | 33181 |
| Address | 11400 NORTH BAYSHORE DR |
| Section | 28 |
Financial Information
| Price | $150,000 |
| Price per Foot | $0 |
| Folio Number | 06-22-28-011-2620 |
| Rent Period | Monthly |
Full Descriptions
| Detailed Description | Designed by renowned architect Leo Shehtman, this modern waterfront masterpiece in gated San Souci Estates offers a rare 217 ft of open bay frontage on an oversized corner lot. Walls of glass frame sweeping views of the Miami skyline and Indian Creek. The design showcases remarkable scale, with two double-height areas and an impressive width that floods the home with light and volume. A grand salon with 22-ft ceilings opens to a sleek Dell Anno kitchen with statement island and butler’s pantry. Fully automated with Control4, the residence spans 11,162 total square feet and includes a pool, spa, rooftop terrace, media room, gym, office, staff suite, and Tesla solar integration. |
| Property View | Bay |
| Water Access | Other |
| Roof Description | Other |
| Floor Description | Other |
| Interior Features | First Floor Entry, Bar, Walk-In Closet (s), Den / Library / Office, Maid / In-Law Quarters |
| Exterior Features | Open Balcony |
| Furnished Information | Furnished |
| Equipment Appliances | Dishwasher, Dryer, Refrigerator, Washer |
| Pool Description | In Ground |
| Cooling Description | Central Air |
| Heating Description | Central |
| Water Description | Municipal Water |
| Pet Restrictions | Restrictions Or Possible Restrictions |
Property parameters
| Bedrooms Number | 7 |
| Full Baths Number | 8 |
| Half Baths Number | 2 |
| Balcony Includes | 1 |
| Living Area | 8652 |
| Lot Size | 16594 |
| Zoning Information | 0900 |
| Year Built | 2025 |
| Type of Property | Single Family Residence |
| Style | Single Family-Annual, House |
| Building Name | SAN SOUCI ESTATES |
| Development Name | SAN SOUCI ESTATES |
| Construction Type | Other |
| Street Direction | North |
| Garage Spaces Number | 2 |
| Listed with | The Brokerage South Florida Real Estate, LLC. |
