7831 SOUTH WEST 164TH AVE #1, Miami
$10,200 USD 5 4
Pictures
Map
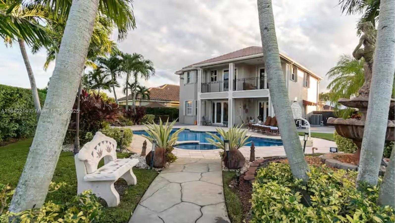

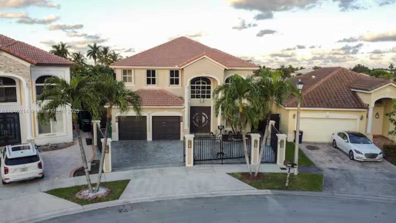
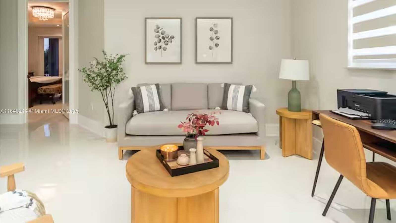
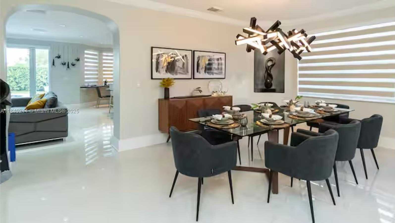
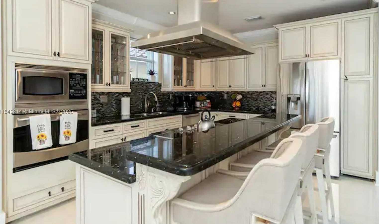
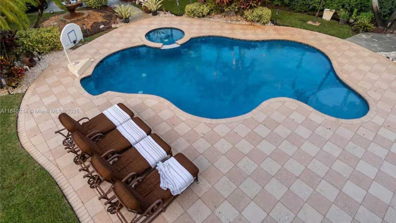
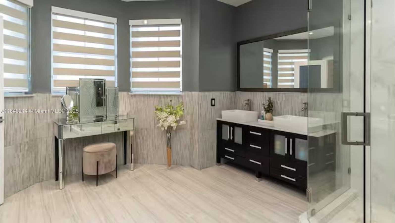
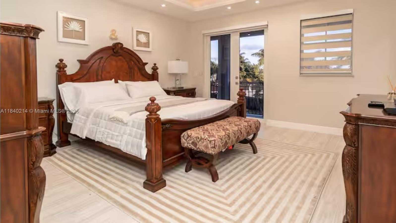
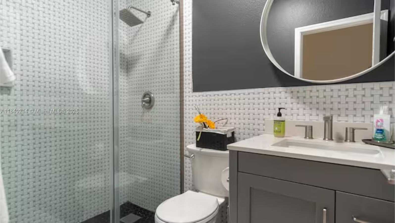
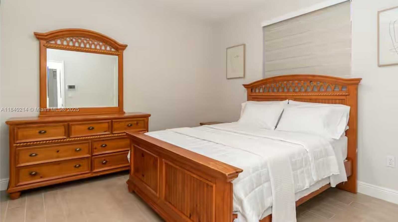
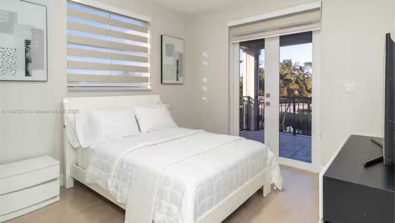
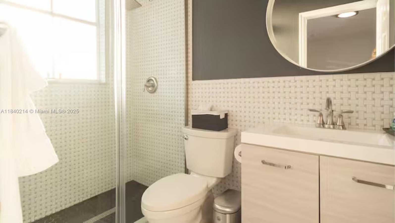
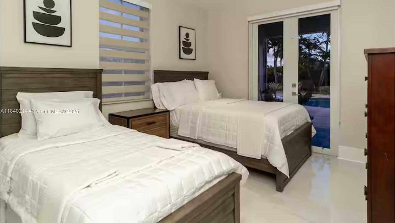
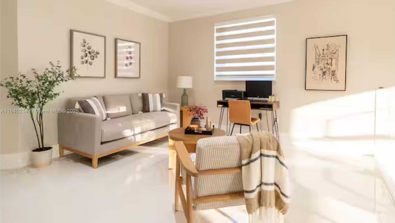
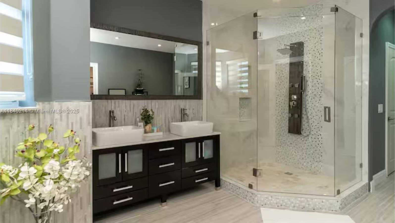
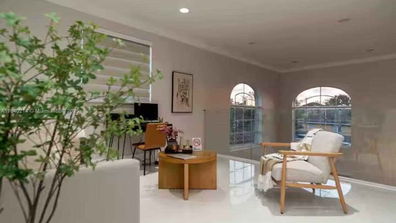
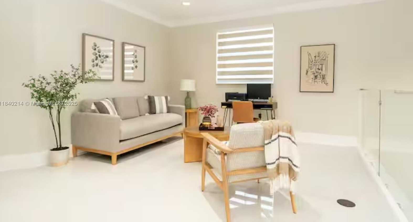
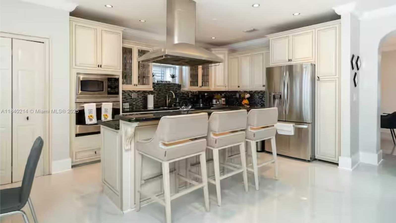
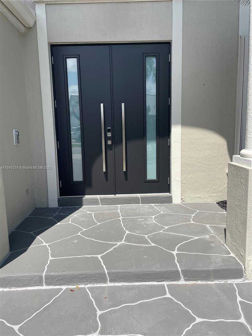
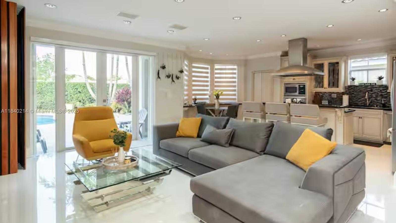
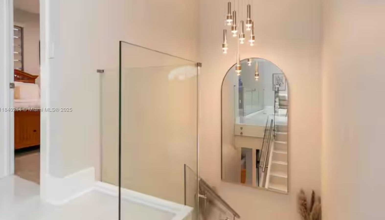
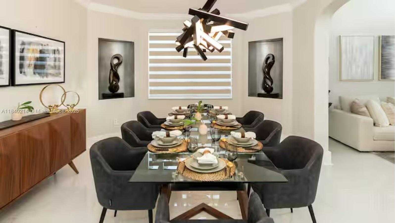
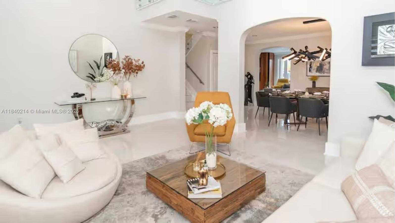
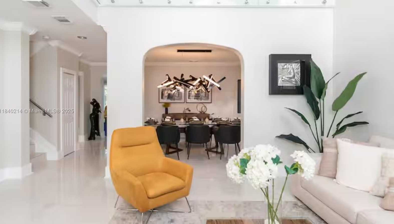
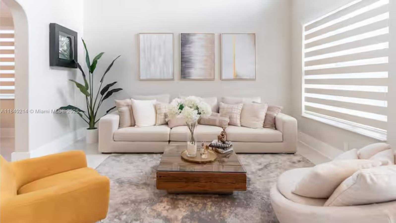
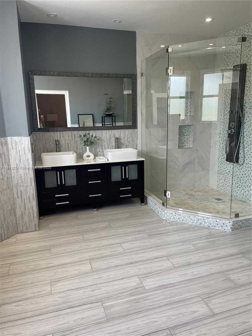
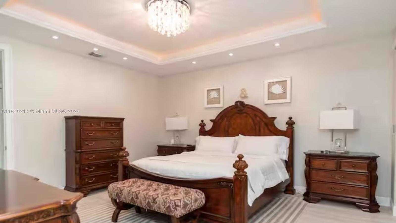
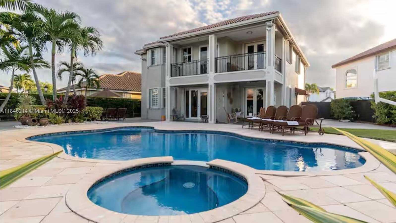
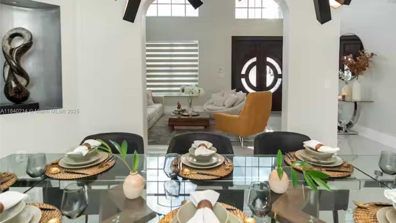
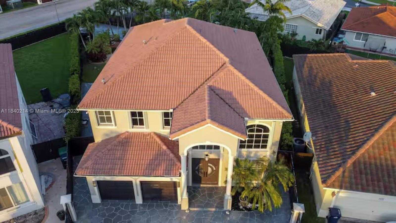
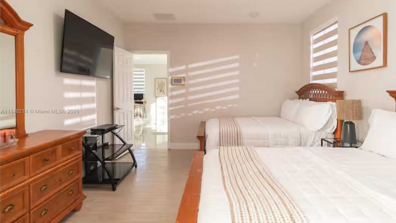
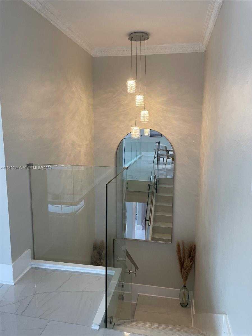
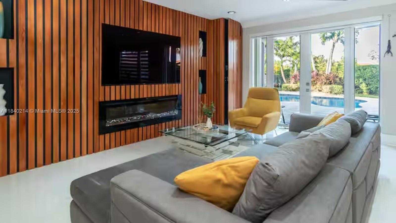
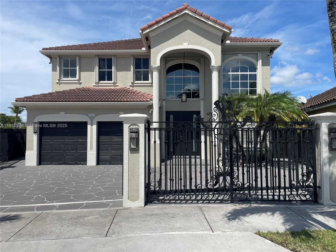
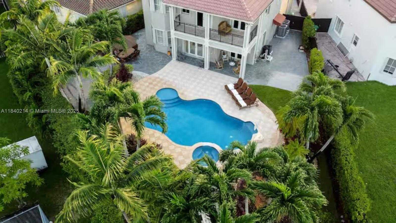
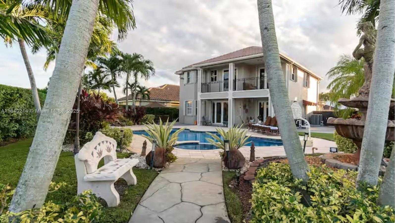
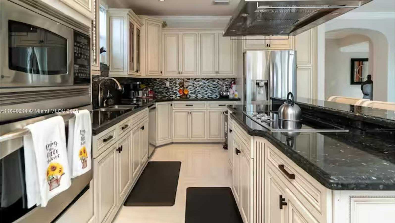
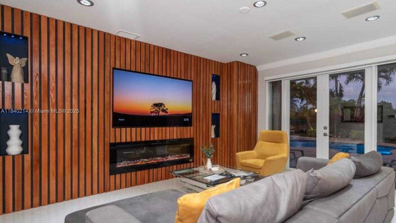
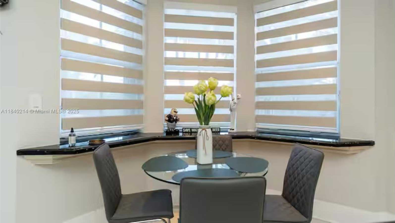
Contact us
Schedule Tour
| Address | 7831 SOUTH WEST 164TH AVE #1, Miami |
| Building Name | KENDALLAND |
| Type of Property | Single Family Residence |
| Property Style | Single Family-Annual, House |
| Price | $10,200 |
| Property Status | Active |
| MLS Number | A11840214 |
| Bedrooms Number | 5 |
| Full Bathrooms Number | 4 |
| Living Area | 3202 |
| Lot Size | 9986 |
| Year Built | 2005 |
| Garage Spaces Number | 2 |
| Rent Period | Monthly |
| Folio Number | 30-49-32-034-1490 |
| Zoning Information | 0102 |
| Days on Market | 2 |
Detailed Description: Welcome to this stunning two-story Mediterranean-style villa offering refined luxury and exceptional outdoor living. This elegant home features expansive balconies with wrought-iron railings, a tile roof, and beautiful architectural details throughout. Fully furnished 5 bedrooms and 4 bathrooms to entertain your friends and family Step into your private resort-like backyard, complete with a sparkling pool, integrated spa, and an oversized stone-tiled deck—perfect for entertaining or simply relaxing under the sun. Enjoy multiple lounge areas, covered patios, and seamless indoor-outdoor flow through large glass doors.
Internet
Pets Allowed
Property added to favorites
Loan
Mortgage
Expert
Hide
Address Information
| State | Florida |
| City | Miami |
| County | Miami-Dade County |
| Zip Code | 33193 |
| Address | 7831 SOUTH WEST 164TH AVE |
| Section | 32 |
| Zip Code (4 Digits) | 5744 |
Financial Information
| Price | $10,200 |
| Price per Foot | $0 |
| Folio Number | 30-49-32-034-1490 |
| Rent Period | Monthly |
Full Descriptions
| Detailed Description | Welcome to this stunning two-story Mediterranean-style villa offering refined luxury and exceptional outdoor living. This elegant home features expansive balconies with wrought-iron railings, a tile roof, and beautiful architectural details throughout. Fully furnished 5 bedrooms and 4 bathrooms to entertain your friends and family Step into your private resort-like backyard, complete with a sparkling pool, integrated spa, and an oversized stone-tiled deck—perfect for entertaining or simply relaxing under the sun. Enjoy multiple lounge areas, covered patios, and seamless indoor-outdoor flow through large glass doors. |
| Property View | Garden |
| Design Description | Split Level |
| Interior Features | First Floor Entry, Built-in Features, Cooking Island, French Doors, Pantry, 3 Bedroom Split, Vaulted Ceili |
| Exterior Features | Barbeque, Lighting, Open Balcony, Outdoor Shower |
| Furnished Information | Furnished |
| Equipment Appliances | Electric Water Heater, Trash Compactor, Dishwasher, Disposal, Dryer, Ice Maker, Microwave, Electric Range, Refrigerator, Self Cleaning Oven, Wall Oven, Washer |
| Pool Description | Above Ground, Hot Tub |
| Heating Description | Central |
| Water Description | Municipal Water |
| Sewer Description | Sewer |
| Parking Description | 2 Spaces, Circular Driveway |
| Pet Restrictions | No |
Property parameters
| Bedrooms Number | 5 |
| Full Baths Number | 4 |
| Balcony Includes | 1 |
| Living Area | 3202 |
| Lot Size | 9986 |
| Zoning Information | 0102 |
| Year Built | 2005 |
| Type of Property | Single Family Residence |
| Style | Single Family-Annual, House |
| Building Name | KENDALLAND |
| Development Name | KENDALLAND |
| Construction Type | Concrete Block Construction,CBS Construction |
| Street Direction | South West |
| Garage Spaces Number | 2 |
| Listed with | RE/MAX Concierge |
