1524 ARGYLE DR #1, Fort Lauderdale
$15,500 USD 7 7
Pictures
Map
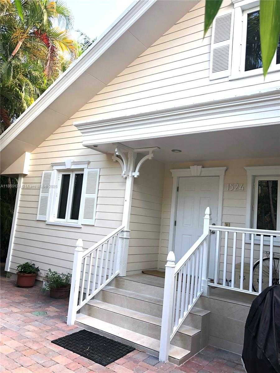

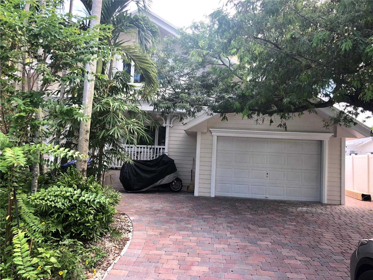
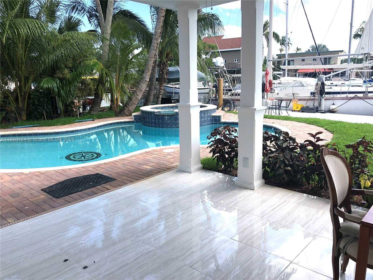
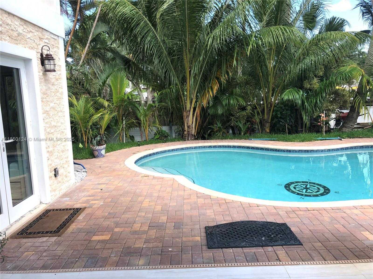
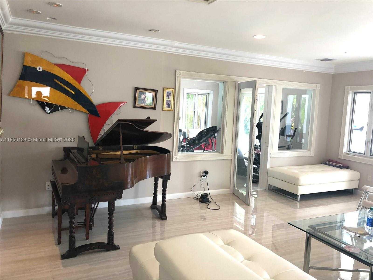
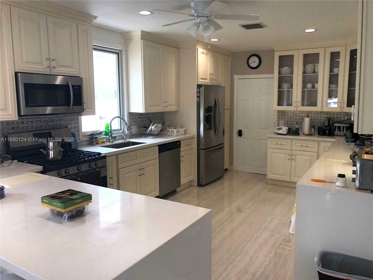
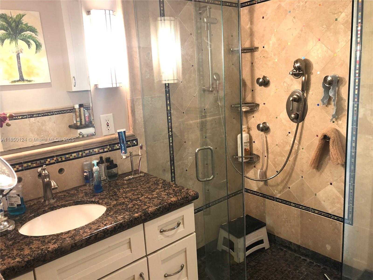
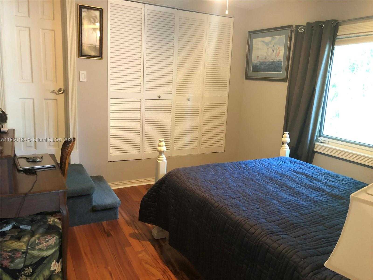
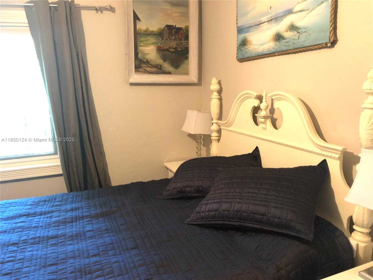
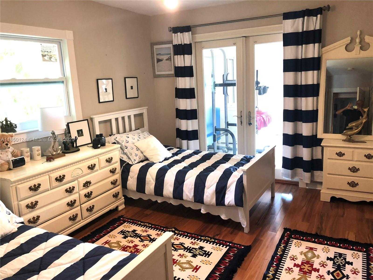
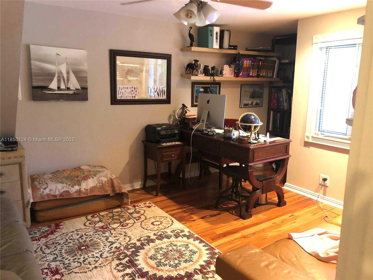
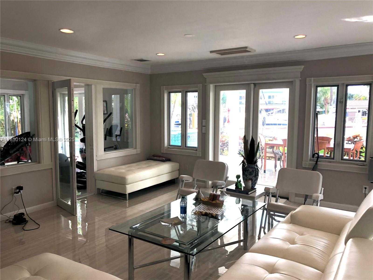
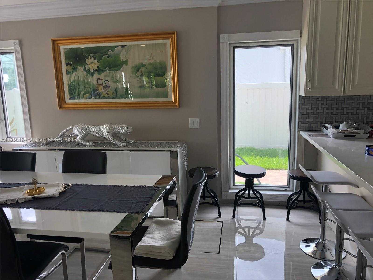
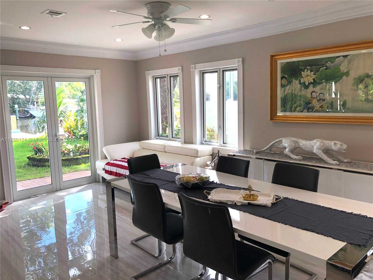
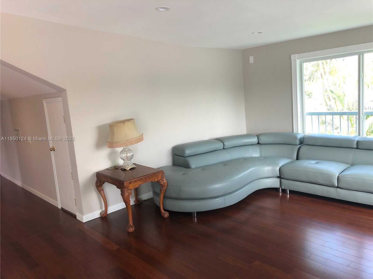
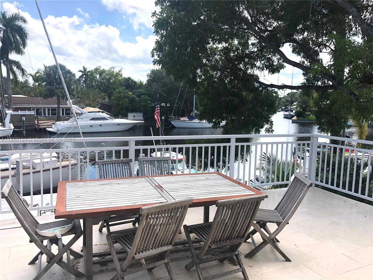
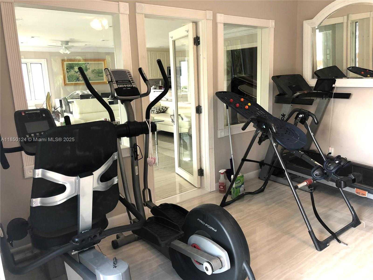
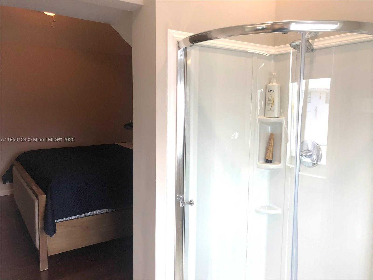
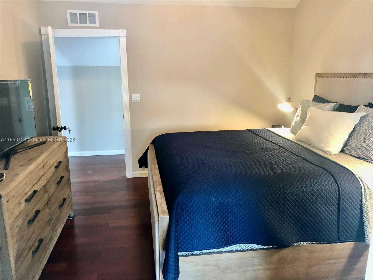
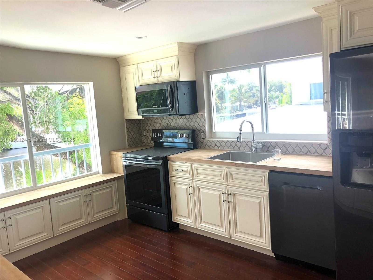
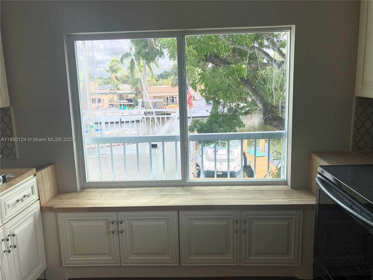
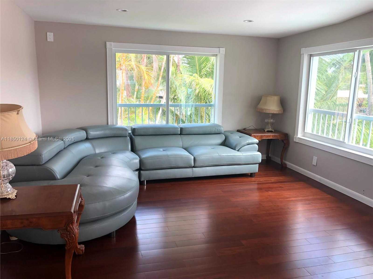
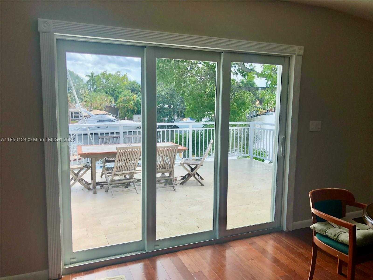
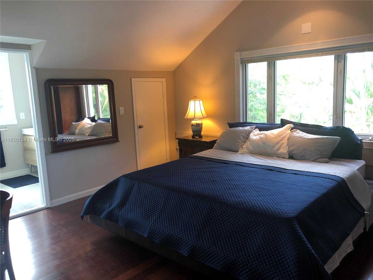
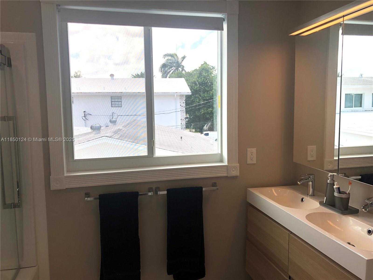
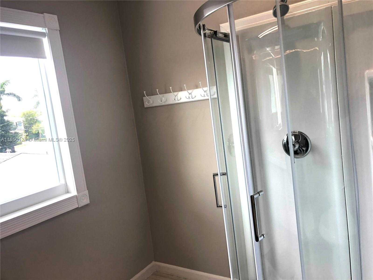
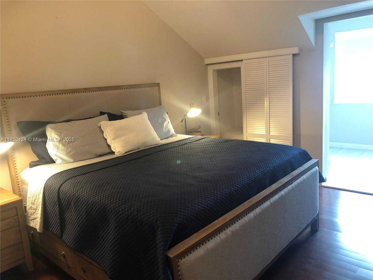
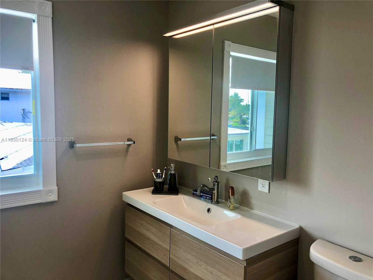
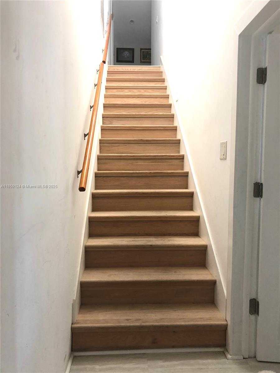
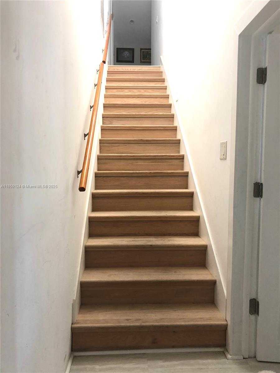
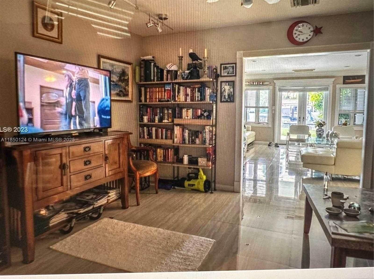
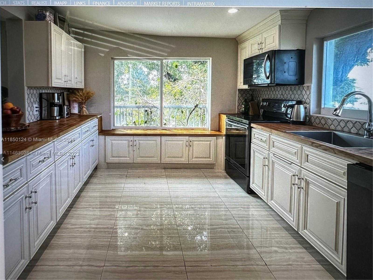
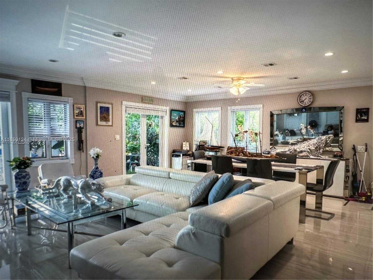
Contact us
Schedule Tour
| Address | 1524 ARGYLE DR #1, Fort Lauderdale |
| Building Name | RIVER HIGHLANDS AMEN PLAT |
| Type of Property | Single Family Residence |
| Property Style | Single Family-Annual, House |
| Price | $15,500 |
| Property Status | Active |
| MLS Number | A11850124 |
| Bedrooms Number | 7 |
| Full Bathrooms Number | 6 |
| Half Bathrooms Number | 2 |
| Living Area | 4550 |
| Lot Size | 8602 |
| Year Built | 1941 |
| Garage Spaces Number | 1 |
| Rent Period | Monthly |
| Folio Number | 504209180100 |
| Zoning Information | RS-8 |
| Days on Market | 20 |
Detailed Description: Key West Style, Amazing Intercoastal peaceful waterfront home, 2 floor private House, with 95 ft long deck. Recently Renovated with brand new rooms and 2 full kitchens. Second story w / Rooftop Terrace. Also 2 kitchen and 2 living room, so house can be used as two separate homes, with heated Pool and Spa, with Gym. No fixed bridges and has spectacular wide view of the North Fork of the New River. 95 ft of linear water frontage and With 6 ft depth. Deep enough for Sailboat. Quick ride to the ocean.
Internet
Waterfront
Pets Allowed
Property added to favorites
Loan
Mortgage
Expert
Hide
Address Information
| State | Florida |
| City | Fort Lauderdale |
| County | Broward County |
| Zip Code | 33312 |
| Address | 1524 ARGYLE DR |
| Zip Code (4 Digits) | 1542 |
Financial Information
| Price | $15,500 |
| Price per Foot | $0 |
| Folio Number | 504209180100 |
| Rent Period | Monthly |
Full Descriptions
| Detailed Description | Key West Style, Amazing Intercoastal peaceful waterfront home, 2 floor private House, with 95 ft long deck. Recently Renovated with brand new rooms and 2 full kitchens. Second story w / Rooftop Terrace. Also 2 kitchen and 2 living room, so house can be used as two separate homes, with heated Pool and Spa, with Gym. No fixed bridges and has spectacular wide view of the North Fork of the New River. 95 ft of linear water frontage and With 6 ft depth. Deep enough for Sailboat. Quick ride to the ocean. |
| Property View | Intracoastal View, Direct Ocean, Pool, River |
| Water Access | Deeded Dock, Private Dock, Dock Owned / Included, Private Dock, Up to 100 Ft Boat |
| Waterfront Description | Canal Front, No Fixed Bridges, Ocean Access, River |
| Design Description | First Floor Entry, Garden Apartment |
| Roof Description | Metal Roof |
| Floor Description | Ceramic Floor, Wood |
| Interior Features | First Floor Entry, Second Floor Entry, Family Room, Utility / Laundry In Garage |
| Exterior Features | Barbeque, Fruit Trees, Open Balcony |
| Furnished Information | Furnished |
| Equipment Appliances | Dishwasher, Dryer, Electric Water Heater, Microwave, Gas Range, Refrigerator, Self Cleaning Oven, Washer |
| Pool Description | In Ground, Heated, Hot Tub |
| Amenities | Exercise Room, Spa / Hot Tub |
| Cooling Description | Central Air |
| Water Description | Municipal Water |
| Sewer Description | Sewer |
| Parking Description | 2 Spaces, Additional Spaces Available, Circular Driveway |
| Pet Restrictions | Restrictions Or Possible Restrictions |
Property parameters
| Bedrooms Number | 7 |
| Full Baths Number | 6 |
| Half Baths Number | 2 |
| Balcony Includes | 1 |
| Living Area | 4550 |
| Lot Size | 8602 |
| Zoning Information | RS-8 |
| Year Built | 1941 |
| Type of Property | Single Family Residence |
| Style | Single Family-Annual, House |
| Building Name | RIVER HIGHLANDS AMEN PLAT |
| Development Name | RIVER HIGHLANDS AMEN PLAT |
| Construction Type | Aluminum Siding,Concrete Block Construction |
| Stories Number | 2 |
| Garage Spaces Number | 1 |
| Listed with | London Foster Realty |
