3203 WEST STONEBROOK CIR, Davie
$10,500 USD 6 4.5
Pictures
Map
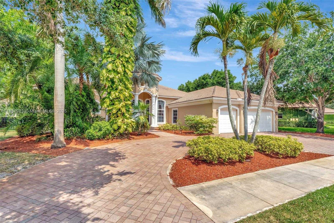

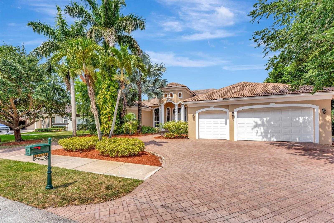
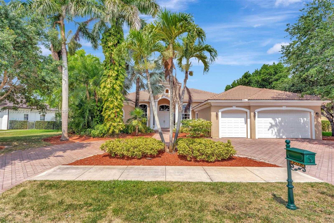
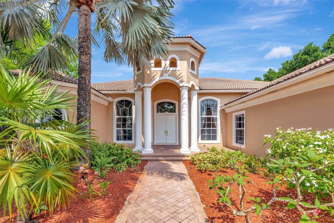
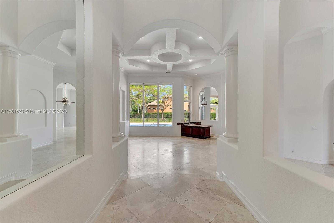
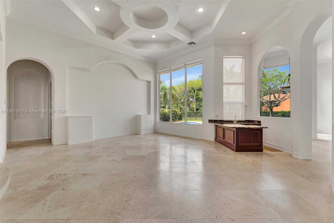
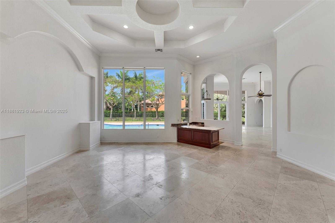
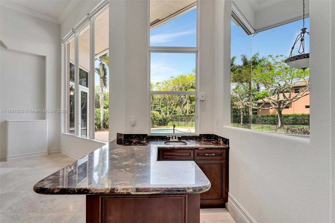
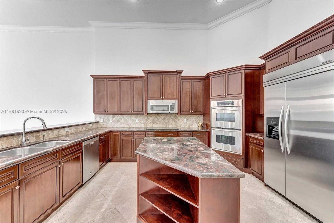
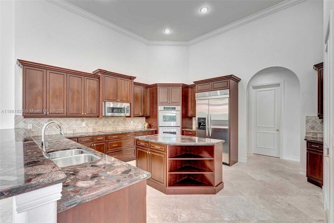
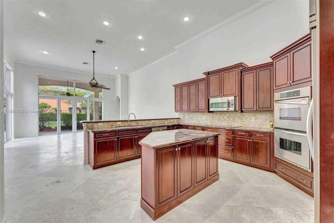
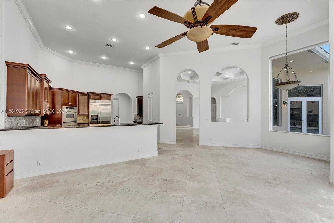
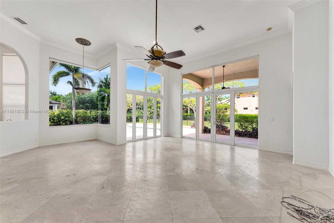
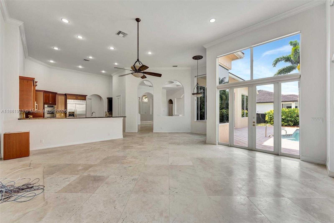
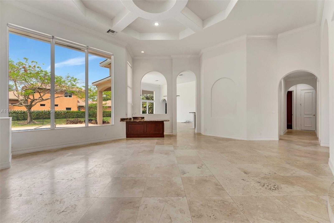
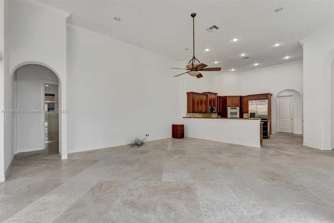
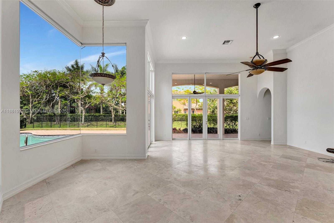
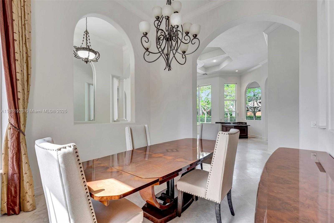
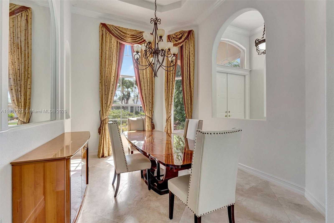
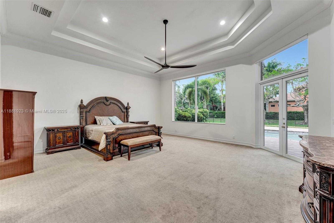
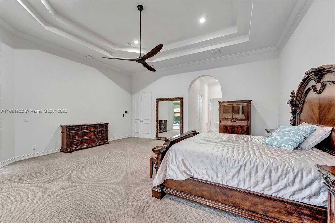
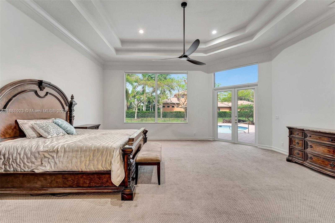
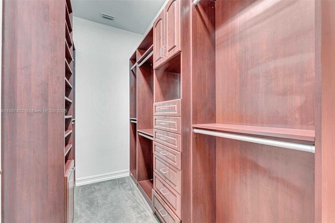
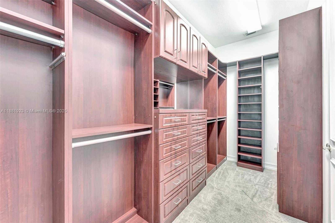
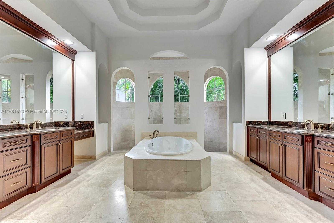
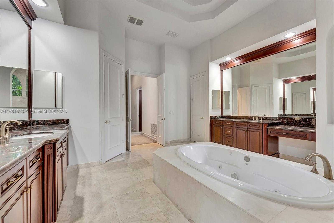
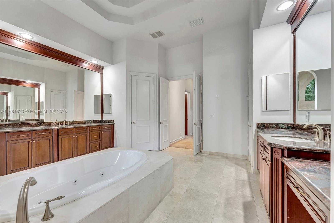
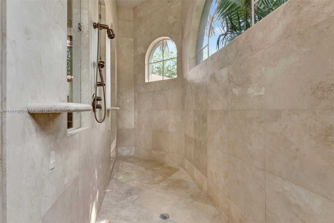
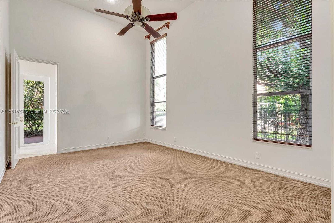
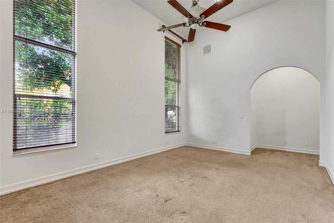
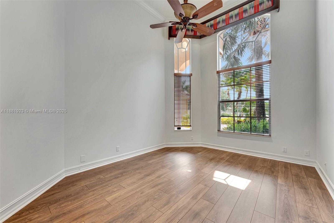
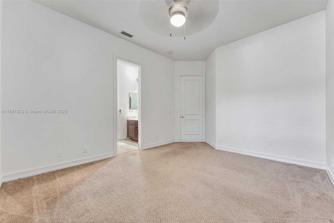
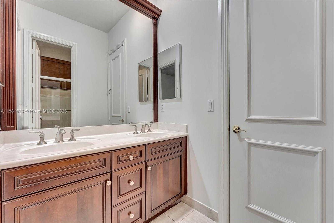
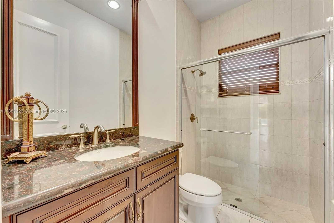
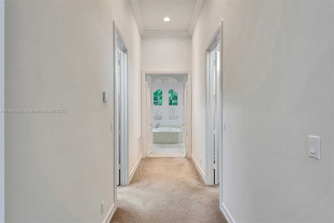
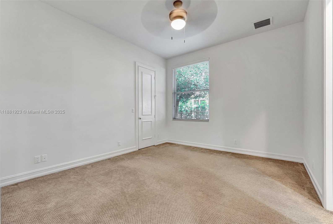
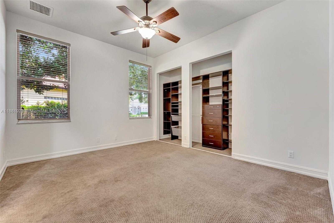
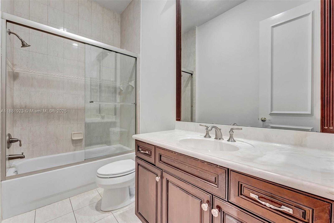
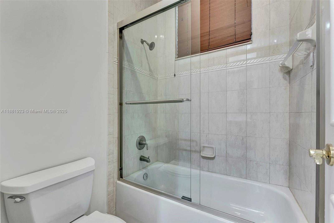
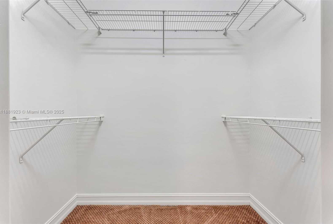
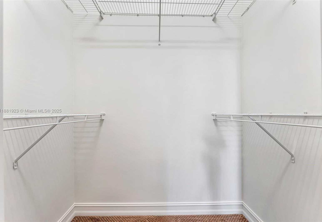
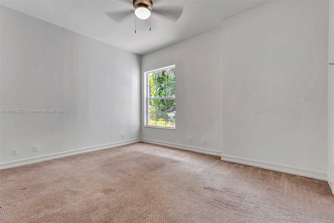
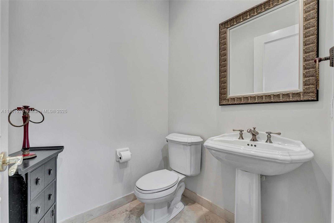
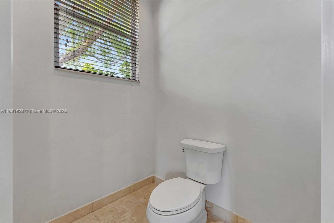
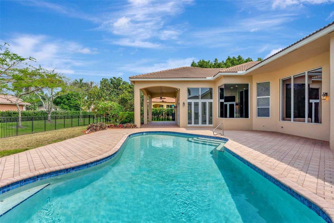
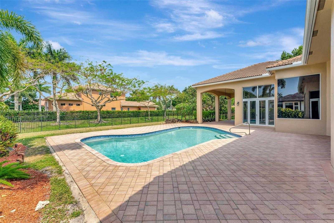
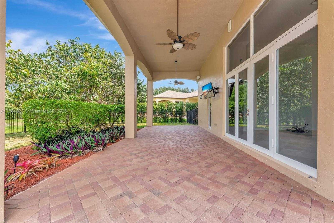
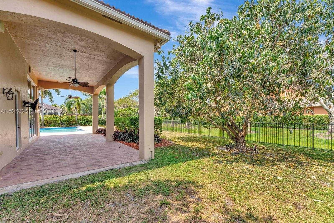
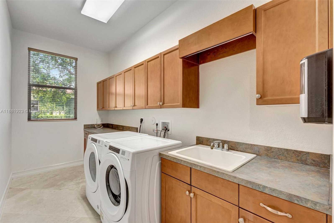
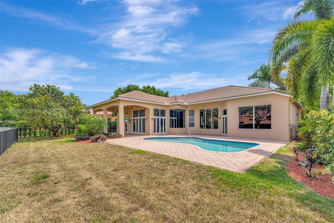
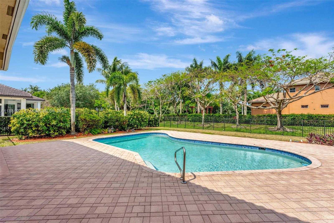
Contact us
Schedule Tour
| Address | 3203 WEST STONEBROOK CIR, Davie |
| Building Name | KAPOK GROVE ESTATES |
| Type of Property | Single Family Residence |
| Property Style | Single Family-Annual, House |
| Price | $10,500 |
| Property Status | Active |
| MLS Number | A11881923 |
| Bedrooms Number | 6 |
| Full Bathrooms Number | 4 |
| Half Bathrooms Number | 1 |
| Living Area | 4246 |
| Lot Size | 20326 |
| Year Built | 2005 |
| Garage Spaces Number | 3 |
| Rent Period | Monthly |
| Folio Number | 504023090790 |
| Zoning Information | E |
| Days on Market | 2 |
Detailed Description: This is the one you have been waiting for. Partially furnished 4/4.5 plus an office, and flex room which could be used as a 5th bedroom or game / play room in Fabulous Stonebrook Estates. Triple split floor plan including volume ceilings, marble flooring, and big secondary bedrooms. Expansive primary suite featuring plenty of closet space, and grand master bath. Open kitchen overlooking the spacious family room. BBQ in your backyard or take a dip in the pool with plenty of room to roam on this beautiful half acre lot. Freshly painted. Gated community and minutes from 595, and Sawgrass Mills mall.
Internet
Pets Allowed
Property added to favorites
Loan
Mortgage
Expert
Hide
Address Information
| State | Florida |
| City | Davie |
| County | Broward County |
| Zip Code | 33330 |
| Address | 3203 WEST STONEBROOK CIR |
| Section | 23 |
| Zip Code (4 Digits) | 1273 |
Financial Information
| Price | $10,500 |
| Price per Foot | $0 |
| Folio Number | 504023090790 |
| Rent Period | Monthly |
Full Descriptions
| Detailed Description | This is the one you have been waiting for. Partially furnished 4/4.5 plus an office, and flex room which could be used as a 5th bedroom or game / play room in Fabulous Stonebrook Estates. Triple split floor plan including volume ceilings, marble flooring, and big secondary bedrooms. Expansive primary suite featuring plenty of closet space, and grand master bath. Open kitchen overlooking the spacious family room. BBQ in your backyard or take a dip in the pool with plenty of room to roam on this beautiful half acre lot. Freshly painted. Gated community and minutes from 595, and Sawgrass Mills mall. |
| Property View | Garden, Pool |
| Design Description | First Floor Entry |
| Roof Description | Barrel Roof |
| Floor Description | Carpet |
| Interior Features | First Floor Entry, Pantry, 3 Bedroom Split, Volume Ceilings, Walk-In Closet (s), Wet Bar, Family Room, Utili |
| Exterior Features | Lighting |
| Furnished Information | Partially |
| Equipment Appliances | Dishwasher, Disposal, Dryer, Electric Water Heater, Electric Range, Wall Oven, Washer |
| Pool Description | In Ground |
| Amenities | Child Play Area, Clubhouse |
| Cooling Description | Ceiling Fan (s), Central Air, Electric |
| Heating Description | Central, Electric |
| Water Description | Municipal Water |
| Sewer Description | Sewer |
| Parking Description | Circular Driveway, No Rv / Boats |
| Pet Restrictions | Restrictions Or Possible Restrictions |
Property parameters
| Bedrooms Number | 6 |
| Full Baths Number | 4 |
| Half Baths Number | 1 |
| Balcony Includes | 1 |
| Living Area | 4246 |
| Lot Size | 20326 |
| Zoning Information | E |
| Year Built | 2005 |
| Type of Property | Single Family Residence |
| Style | Single Family-Annual, House |
| Building Name | KAPOK GROVE ESTATES |
| Development Name | KAPOK GROVE ESTATES |
| Construction Type | CBS Construction |
| Street Direction | West |
| Garage Spaces Number | 3 |
| Listed with | Keller Williams Dedicated Professionals |
