465 NORTH WEST 11TH ST, Boca Raton
$8,500 USD 4 2.5
Pictures
Map
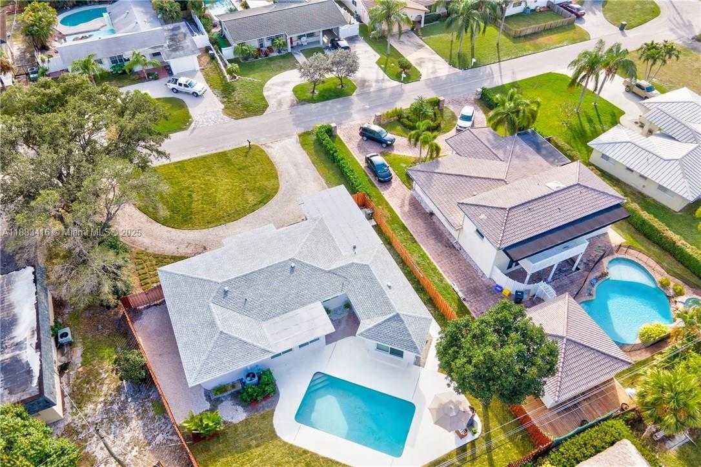

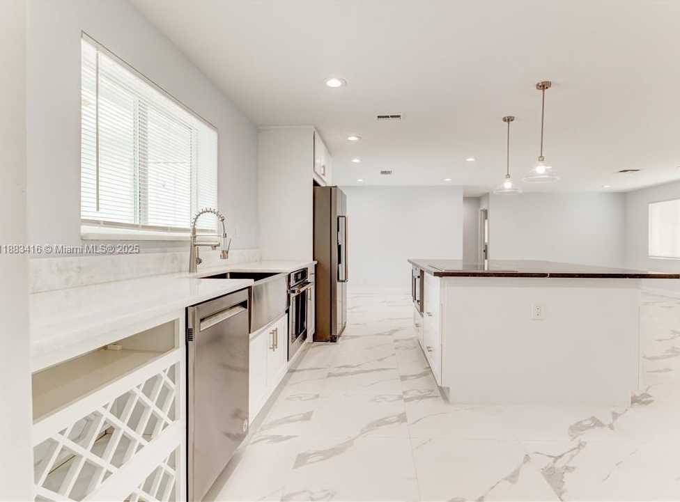
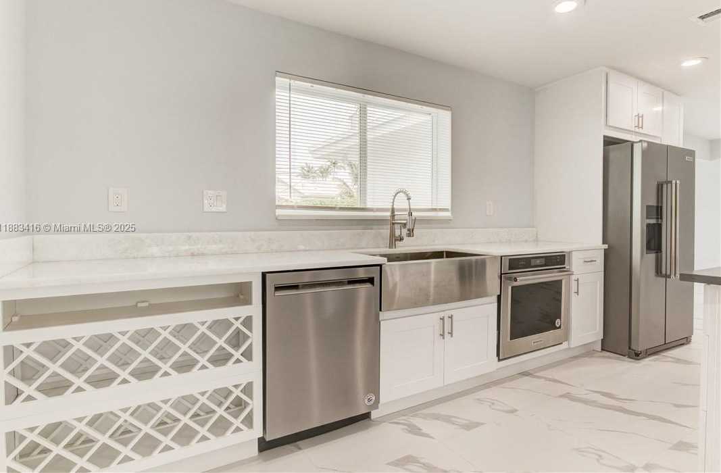
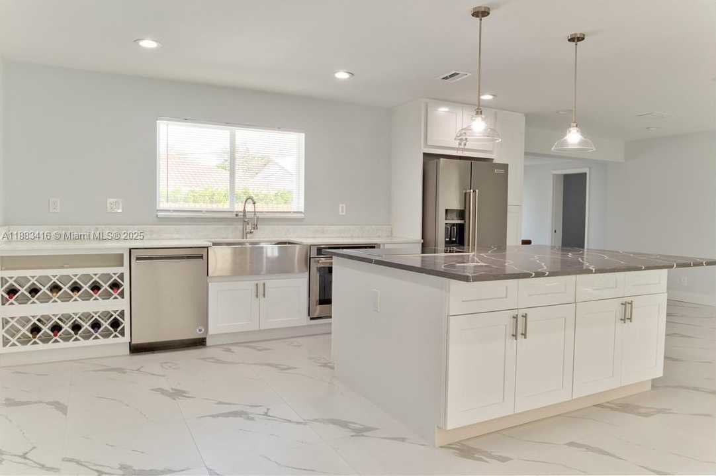
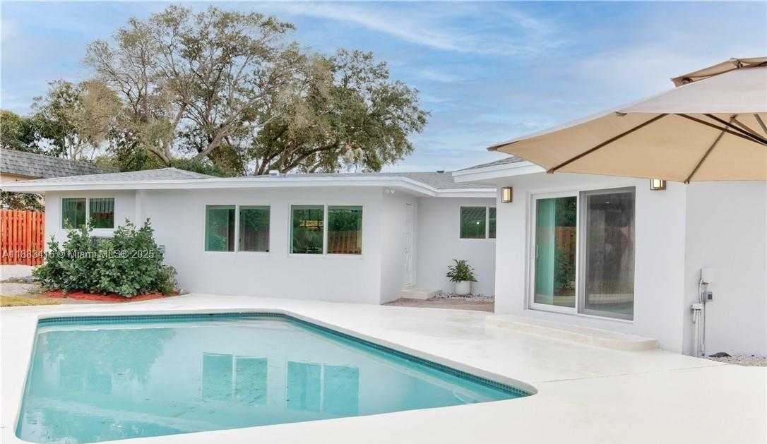
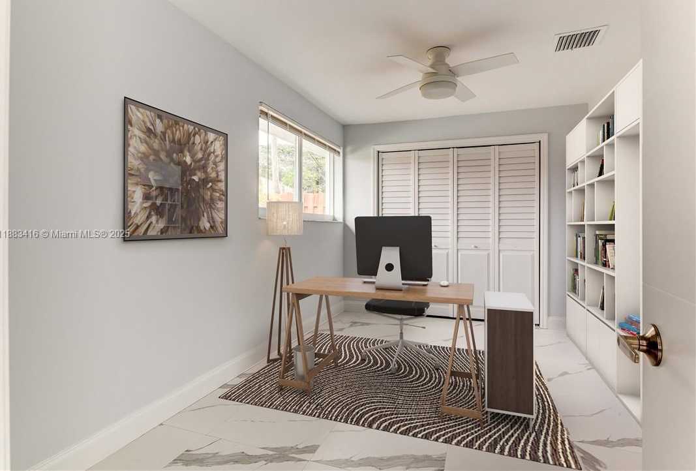
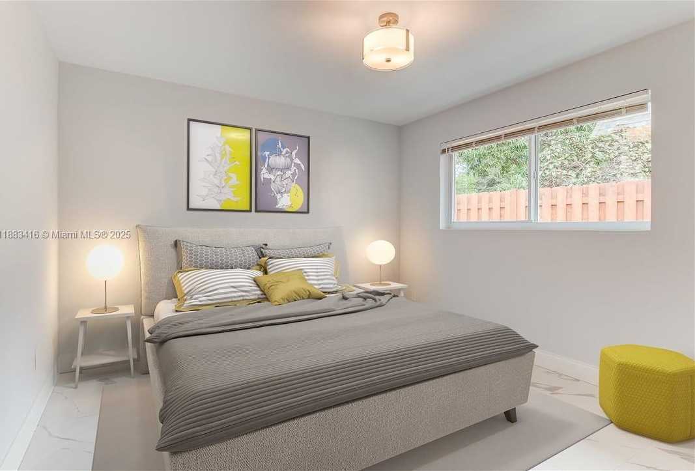
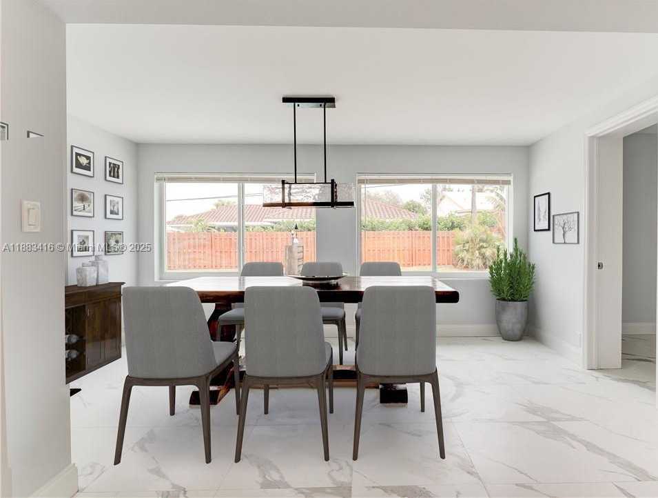
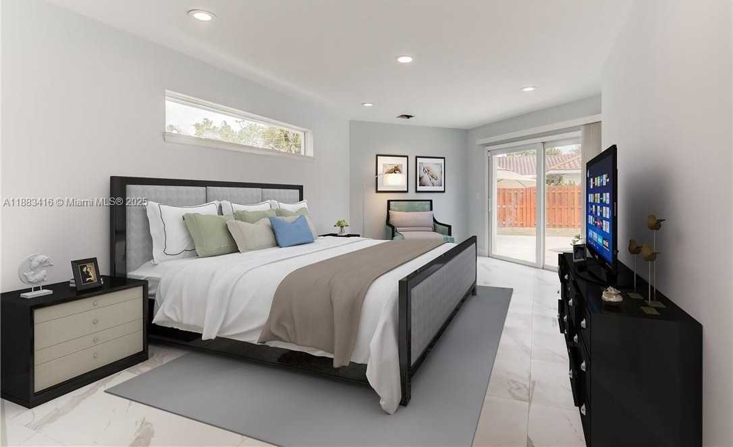
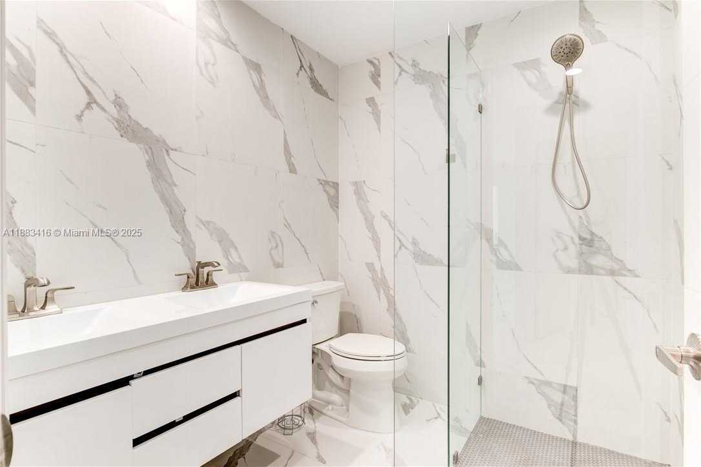
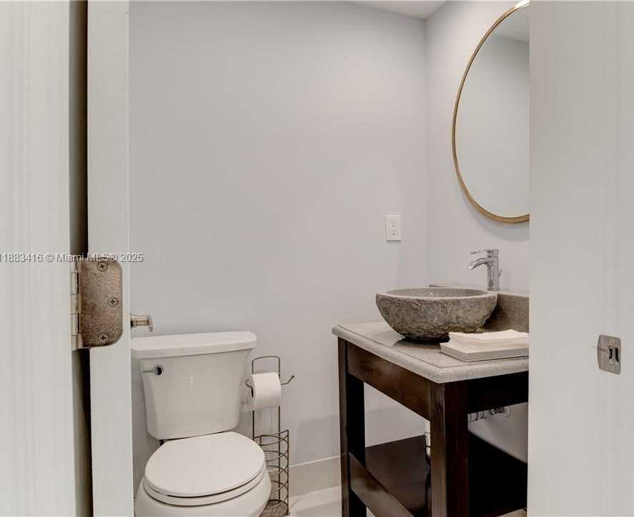
Contact us
Schedule Tour
| Address | 465 NORTH WEST 11TH ST, Boca Raton |
| Building Name | CONFERENCE RIDGE |
| Type of Property | Single Family Residence |
| Property Style | Single Family-Annual, House |
| Price | $8,500 |
| Property Status | Active |
| MLS Number | A11883416 |
| Bedrooms Number | 4 |
| Full Bathrooms Number | 2 |
| Half Bathrooms Number | 1 |
| Living Area | 2101 |
| Lot Size | 9840 |
| Year Built | 1959 |
| Garage Spaces Number | 1 |
| Rent Period | Monthly |
| Folio Number | 06434719010010080 |
| Zoning Information | R1C (CIT |
| Days on Market | 2 |
Detailed Description: Beautiful renovated home, all in one level with pool, on East Boca Raton with high walkability factor. Walk to tennis or Mizner Park shops and restaurants. Spacious one level 4bed / 2.5 bath and large open dining / living / family room. New kitchen with quartz countertops and all fully equipped new appliances. Hurricane impact windows throughout, landscaped backyard, circular driveway / new pavers, frameless shower doors, separate laundry room, small garage for small vehicle or storage. Available starting November 2nd, 2025
Internet
Pets Allowed
Property added to favorites
Loan
Mortgage
Expert
Hide
Address Information
| State | Florida |
| City | Boca Raton |
| County | Palm Beach County |
| Zip Code | 33432 |
| Address | 465 NORTH WEST 11TH ST |
| Section | 19 |
| Zip Code (4 Digits) | 2544 |
Financial Information
| Price | $8,500 |
| Price per Foot | $0 |
| Folio Number | 06434719010010080 |
| Rent Period | Monthly |
Full Descriptions
| Detailed Description | Beautiful renovated home, all in one level with pool, on East Boca Raton with high walkability factor. Walk to tennis or Mizner Park shops and restaurants. Spacious one level 4bed / 2.5 bath and large open dining / living / family room. New kitchen with quartz countertops and all fully equipped new appliances. Hurricane impact windows throughout, landscaped backyard, circular driveway / new pavers, frameless shower doors, separate laundry room, small garage for small vehicle or storage. Available starting November 2nd, 2025 |
| Property View | Garden, Pool |
| Design Description | First Floor Entry |
| Roof Description | Shingle |
| Floor Description | Ceramic Floor |
| Interior Features | Built-in Features, Cooking Island, Fire Sprinklers, Pantry, Split Bedroom, Walk-In Closet (s) |
| Exterior Features | Outdoor Shower |
| Furnished Information | Unfurnished |
| Equipment Appliances | Dishwasher, Disposal, Dryer, Electric Water Heater, Microwave, Electric Range, Refrigerator, Washer |
| Pool Description | In Ground |
| Cooling Description | Central Air, Electric |
| Heating Description | Central |
| Water Description | Municipal Water |
| Sewer Description | Sewer |
| Parking Description | Circular Driveway |
| Pet Restrictions | Restrictions Or Possible Restrictions |
Property parameters
| Bedrooms Number | 4 |
| Full Baths Number | 2 |
| Half Baths Number | 1 |
| Living Area | 2101 |
| Lot Size | 9840 |
| Zoning Information | R1C (CIT |
| Year Built | 1959 |
| Type of Property | Single Family Residence |
| Style | Single Family-Annual, House |
| Building Name | CONFERENCE RIDGE |
| Development Name | CONFERENCE RIDGE |
| Construction Type | Composition Shingle |
| Stories Number | 1 |
| Street Direction | North West |
| Garage Spaces Number | 1 |
| Listed with | One Sotheby’s International Re |
