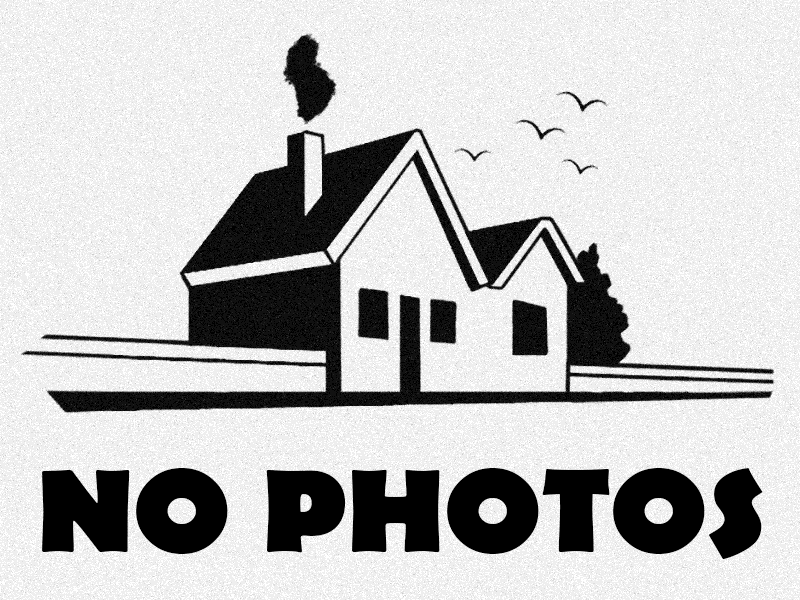1103 GOLDEN CANE DR, Weston
$765,000 USD 4 2.5
Pictures
Map

Contact us
Schedule Tour
| Address | 1103 GOLDEN CANE DR, Weston |
| Building Name | SECTOR 2-PARCELS 12 13 14 |
| Type of Property | Single Family Residence |
| Property Style | R30-No Pool / No Water |
| Price | $765,000 |
| Sold on | 19th August, 2025 |
| Sold Price | $765,000 |
| Property Status | Closed |
| MLS Number | A11838850 |
| Bedrooms Number | 4 |
| Full Bathrooms Number | 2 |
| Half Bathrooms Number | 1 |
| Living Area | 1802 |
| Lot Size | 4118 |
| Year Built | 2002 |
| Garage Spaces Number | 2 |
| Folio Number | 503911077170 |
| Zoning Information | R-1 |
| Days on Market | 36 |
Detailed Description: Beautifully remodeled luxurious 4 bed, 2.5 bath two story home with 2-car garage in the resort-style community of Savanna, Weston. Features high-end finishes, new kitchen and baths, NEW ROOF, and ALL IMPACT WINDOWS and DOORS. Move-in ready in a secure, family-friendly neighborhood with 2 manned gates and on-site security. Enjoy top-tier amenities: clubhouse, multiple pools (resort-style, waterslide, kiddie, wading), playgrounds, basketball courts, roller hockey rink, walking trails, and a large sports field. The perfect mix of luxury, comfort, and active community living.
Internet
Pets Allowed
Property added to favorites
Loan
Mortgage
Expert
Hide
Address Information
| State | Florida |
| City | Weston |
| County | Broward County |
| Zip Code | 33327 |
| Address | 1103 GOLDEN CANE DR |
| Section | 11 |
| Zip Code (4 Digits) | 2431 |
Financial Information
| Price | $765,000 |
| Price per Foot | $0 |
| Sold on | 19th August, 2025 |
| Sold Price | $765,000 |
| Folio Number | 503911077170 |
| Association Fee Paid | Monthly |
| Association Fee | $190 |
| Tax Amount | $13,010 |
| Tax Year | 2024 |
| Terms of Sale | Conventional |
| Type of Contingencies | Other |
Full Descriptions
| Detailed Description | Beautifully remodeled luxurious 4 bed, 2.5 bath two story home with 2-car garage in the resort-style community of Savanna, Weston. Features high-end finishes, new kitchen and baths, NEW ROOF, and ALL IMPACT WINDOWS and DOORS. Move-in ready in a secure, family-friendly neighborhood with 2 manned gates and on-site security. Enjoy top-tier amenities: clubhouse, multiple pools (resort-style, waterslide, kiddie, wading), playgrounds, basketball courts, roller hockey rink, walking trails, and a large sports field. The perfect mix of luxury, comfort, and active community living. |
| Property View | Garden |
| Design Description | Detached, Two Story |
| Roof Description | Barrel Roof |
| Floor Description | Ceramic Floor |
| Interior Features | First Floor Entry, Pantry, Walk-In Closet (s), Attic, Family Room, Garage Converted, Utility Room / Laundry |
| Exterior Features | Room For Pool |
| Furnished Information | Unfurnished |
| Equipment Appliances | Dishwasher, Dryer, Electric Water Heater, Microwave, Electric Range, Refrigerator, Washer |
| Cooling Description | Ceiling Fan (s), Central Air, Electric |
| Heating Description | Central, Electric |
| Water Description | Municipal Water |
| Sewer Description | Public Sewer |
| Parking Description | Driveway, No Rv / Boats, No Trucks / Trailers |
| Pet Restrictions | More Than 20 Lbs |
Property parameters
| Bedrooms Number | 4 |
| Full Baths Number | 2 |
| Half Baths Number | 1 |
| Living Area | 1802 |
| Lot Size | 4118 |
| Zoning Information | R-1 |
| Year Built | 2002 |
| Type of Property | Single Family Residence |
| Style | R30-No Pool / No Water |
| Building Name | SECTOR 2-PARCELS 12 13 14 |
| Development Name | SECTOR 2-PARCELS 12 13 14 |
| Construction Type | CBS Construction |
| Garage Spaces Number | 2 |
| Listed with | Keller Williams Legacy |
