1201 SORRENTO DR, Weston
$520,000 USD 3 2.5
Pictures
Map
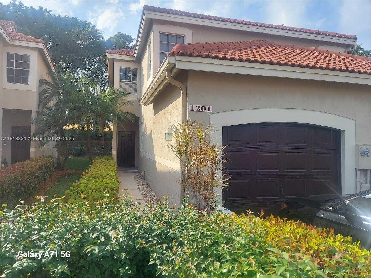

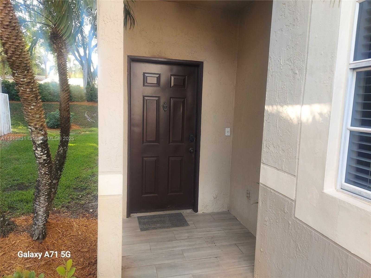
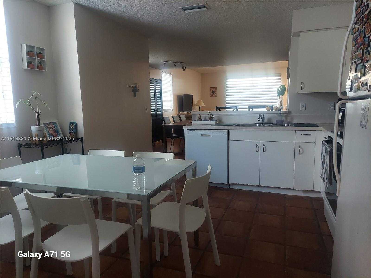
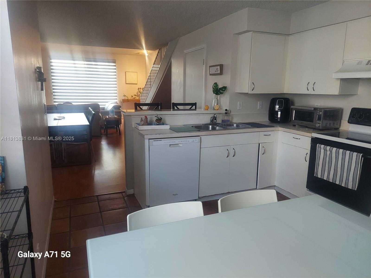
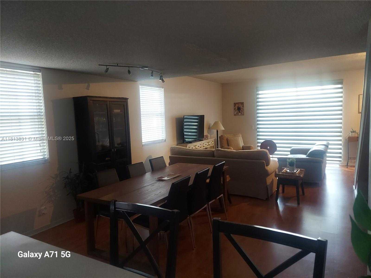
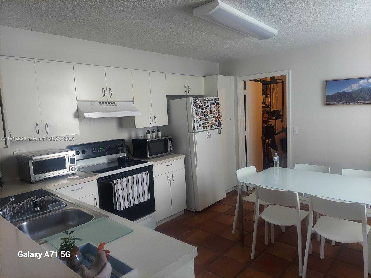
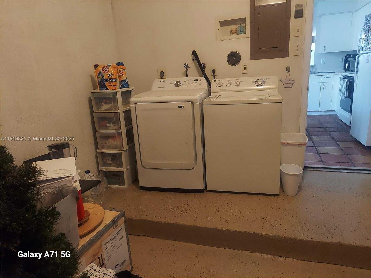
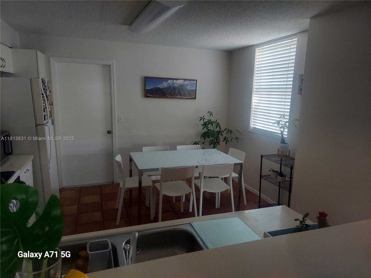
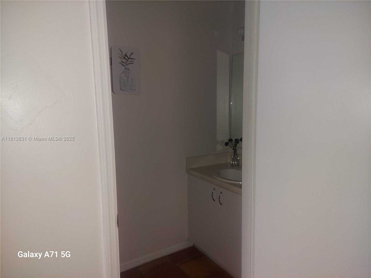
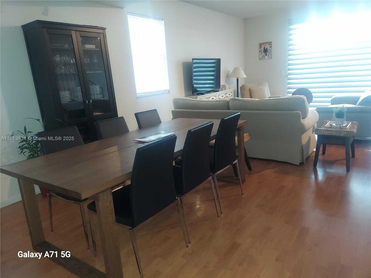
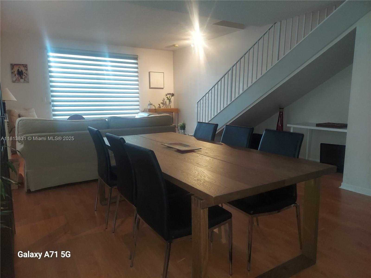
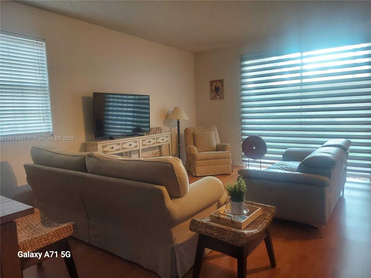
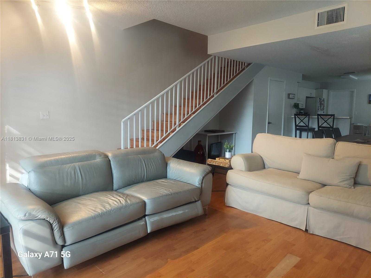
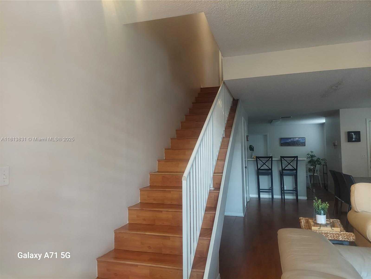
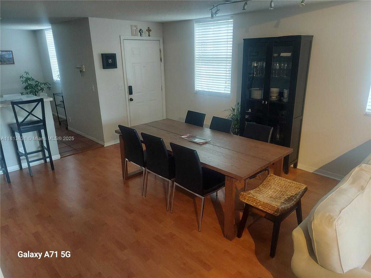
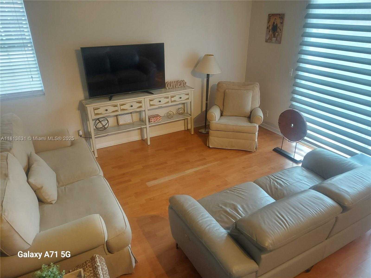
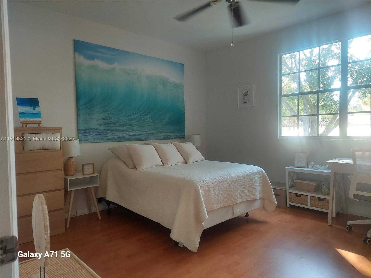
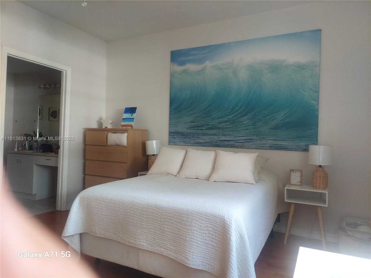
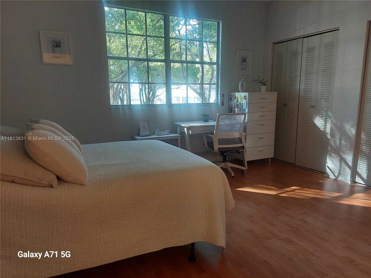
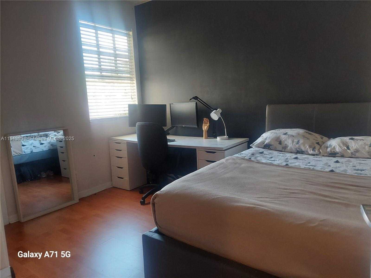
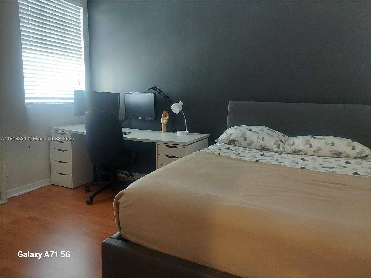
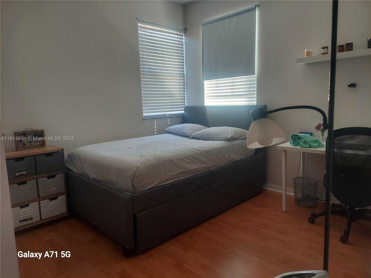
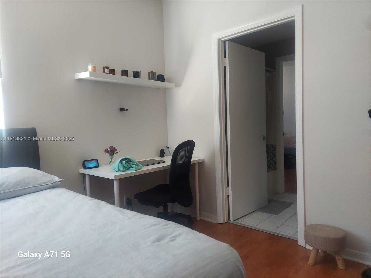
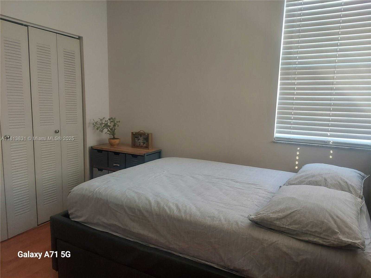
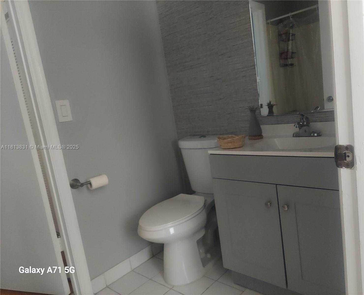
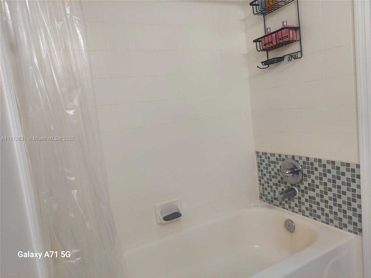
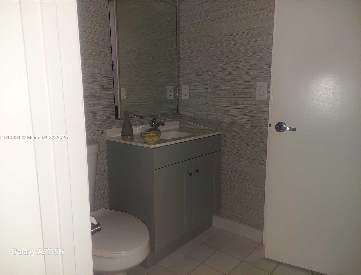
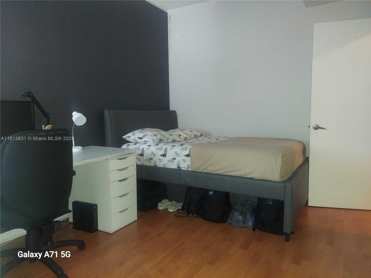
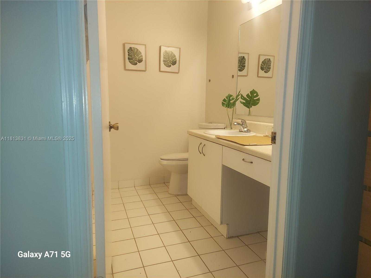
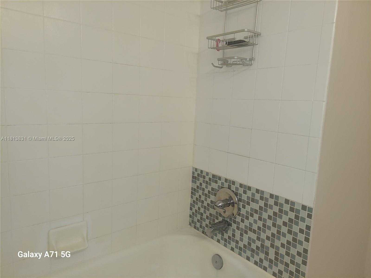
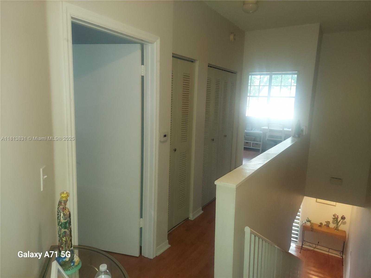
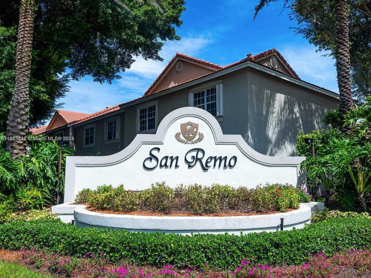
Contact us
Schedule Tour
| Address | 1201 SORRENTO DR, Weston |
| Building Name | SECTORS 3 & 4 BOUNDARY PL |
| Type of Property | Single Family Residence |
| Property Style | R30-No Pool / No Water |
| Price | $520,000 |
| Previous Price | $540,000 (30 days ago) |
| Property Status | Active |
| MLS Number | A11813831 |
| Bedrooms Number | 3 |
| Full Bathrooms Number | 2 |
| Half Bathrooms Number | 1 |
| Living Area | 1456 |
| Lot Size | 1690 |
| Year Built | 1995 |
| Garage Spaces Number | 1 |
| Folio Number | 493936020141 |
| Zoning Information | MF-1 |
| Days on Market | 149 |
Detailed Description: This townhouse is marketed as being suitable for families who value the lifestyle offered in Weston, making it a great investment opportunity in a desirable location. It’s sold AS IS. Situated conveniently close to A-rated schools, restaurants, shopping centers, and recreational facilities, this home offers ease of access to major highways such as SR-84, I-75, and I-595.
Internet
Pets Allowed
Property added to favorites
Loan
Mortgage
Expert
Hide
Address Information
| State | Florida |
| City | Weston |
| County | Broward County |
| Zip Code | 33326 |
| Address | 1201 SORRENTO DR |
| Section | 36 |
| Zip Code (4 Digits) | 4507 |
Financial Information
| Price | $520,000 |
| Price per Foot | $0 |
| Previous Price | $540,000 |
| Folio Number | 493936020141 |
| Association Fee Paid | Quarterly |
| Association Fee | $671 |
| Tax Amount | $9,072 |
| Tax Year | 2024 |
Full Descriptions
| Detailed Description | This townhouse is marketed as being suitable for families who value the lifestyle offered in Weston, making it a great investment opportunity in a desirable location. It’s sold AS IS. Situated conveniently close to A-rated schools, restaurants, shopping centers, and recreational facilities, this home offers ease of access to major highways such as SR-84, I-75, and I-595. |
| How to Reach | I-75 TOWARD NAPLES, (EXIT 21) INDIAN TRACE, TURN LEFT AT SAN REMO DRIVE, AFTER GATE FIRST LEFT, BEAR TO THE RIGHT AT THE BEND IN THE ROAD, TOWNHOME ON LEFT. |
| Property View | None |
| Design Description | Attached, Two Story |
| Roof Description | Other |
| Interior Features | First Floor Entry, No Additional Rooms |
| Exterior Features | None |
| Equipment Appliances | Dishwasher, Disposal, Dryer, Microwave, Electric Range, Refrigerator, Washer |
| Cooling Description | Other |
| Heating Description | Other |
| Water Description | Municipal Water |
| Sewer Description | Public Sewer |
| Parking Description | Additional Spaces Available, Driveway, Guest, No Motorcycle, No Rv / Boats, No Trucks / Trailers |
| Pet Restrictions | Yes |
Property parameters
| Bedrooms Number | 3 |
| Full Baths Number | 2 |
| Half Baths Number | 1 |
| Living Area | 1456 |
| Lot Size | 1690 |
| Zoning Information | MF-1 |
| Year Built | 1995 |
| Type of Property | Single Family Residence |
| Style | R30-No Pool / No Water |
| Building Name | SECTORS 3 & 4 BOUNDARY PL |
| Development Name | SECTORS 3 & 4 BOUNDARY PL,SAN REMO |
| Construction Type | CBS Construction |
| Garage Spaces Number | 1 |
| Listed with | EXP Realty LLC |
