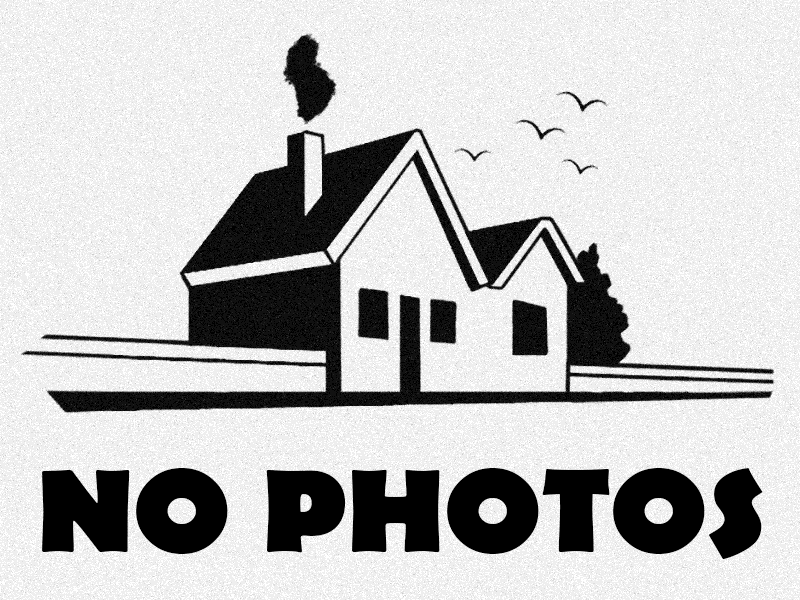2623 OAKBROOK DR, Weston
$1,448,000 USD 5 3
Pictures
Map

Contact us
Schedule Tour
| Address | 2623 OAKBROOK DR, Weston |
| Building Name | SECTOR 7 SOUTH Oakbrook |
| Type of Property | Single Family Residence |
| Property Style | House |
| Price | $1,448,000 |
| Previous Price | $1,525,000 (9 days ago) |
| Sold on | 11th August, 2025 |
| Sold Price | $1,448,000 |
| Property Status | Closed |
| MLS Number | A11796041 |
| Bedrooms Number | 5 |
| Full Bathrooms Number | 3 |
| Living Area | 3015 |
| Lot Size | 9852 |
| Year Built | 1994 |
| Garage Spaces Number | 3 |
| Folio Number | 503924062200 |
| Zoning Information | R-3 |
| Days on Market | 100 |
Detailed Description: Welcome to this stunning one-story home nestled on 9,852 sq.ft in the exclusive Weston Hills Country Club. With over 3,000 sq.ft of refined living space, this 5-bed, 3-bath lakefront estate features a brand-new 2025 roof, soaring ceilings, marble floors, and a gourmet kitchen with quartz countertops and stainless steel appliances overlooking the pool and lake. The professionally designed interior and bathrooms add style and sophistication. The primary suite offers spa-style luxury with direct garden access. Lake views from the home’s main living spaces — a daily postcard. Minutes from A-rated schools, golf, and fine dining — this is Weston living at its finest.
Internet
Waterfront
Property added to favorites
Loan
Mortgage
Expert
Hide
Address Information
| State | Florida |
| City | Weston |
| County | Broward County |
| Zip Code | 33332 |
| Address | 2623 OAKBROOK DR |
| Section | 24 |
| Zip Code (4 Digits) | 3411 |
Financial Information
| Price | $1,448,000 |
| Price per Foot | $0 |
| Previous Price | $1,525,000 |
| Sold on | 11th August, 2025 |
| Sold Price | $1,448,000 |
| Folio Number | 503924062200 |
| Association Fee Paid | Quarterly |
| Association Fee | $526 |
| Tax Amount | $20,234 |
| Tax Year | 2024 |
| Terms of Sale | Conventional |
| Type of Contingencies | Financing |
Full Descriptions
| Detailed Description | Welcome to this stunning one-story home nestled on 9,852 sq.ft in the exclusive Weston Hills Country Club. With over 3,000 sq.ft of refined living space, this 5-bed, 3-bath lakefront estate features a brand-new 2025 roof, soaring ceilings, marble floors, and a gourmet kitchen with quartz countertops and stainless steel appliances overlooking the pool and lake. The professionally designed interior and bathrooms add style and sophistication. The primary suite offers spa-style luxury with direct garden access. Lake views from the home’s main living spaces — a daily postcard. Minutes from A-rated schools, golf, and fine dining — this is Weston living at its finest. |
| Property View | Lake, Pool |
| Water Access | None |
| Waterfront Description | WF / Pool / No Ocean Access, Lake, Lake Access |
| Design Description | Detached, One Story |
| Roof Description | Barrel Roof |
| Floor Description | Tile |
| Interior Features | First Floor Entry, Cooking Island, Entrance Foyer, Pantry, 3 Bedroom Split, Vaulted Ceiling (s), Volume Cei |
| Exterior Features | Built-In Grill, Lighting, Outdoor Shower |
| Furnished Information | Unfurnished |
| Equipment Appliances | Dishwasher, Disposal, Dryer, Electric Water Heater, Ice Maker, Microwave, Electric Range, Refrigerator, Self Cleaning Oven, Wall Oven, Washer |
| Pool Description | Automatic Chlorination, Auto Pool Clean, In Ground, Fenced, Gunite |
| Cooling Description | Central Air, Electric |
| Heating Description | Central, Electric |
| Water Description | Municipal Water |
| Sewer Description | Public Sewer |
| Parking Description | Driveway |
Property parameters
| Bedrooms Number | 5 |
| Full Baths Number | 3 |
| Living Area | 3015 |
| Lot Size | 9852 |
| Zoning Information | R-3 |
| Year Built | 1994 |
| Type of Property | Single Family Residence |
| Style | House |
| Building Name | SECTOR 7 SOUTH Oakbrook |
| Development Name | SECTOR 7 SOUTH Oakbrook,Weston Hills CC |
| Construction Type | CBS Construction |
| Garage Spaces Number | 3 |
| Listed with | The Keyes Company |
