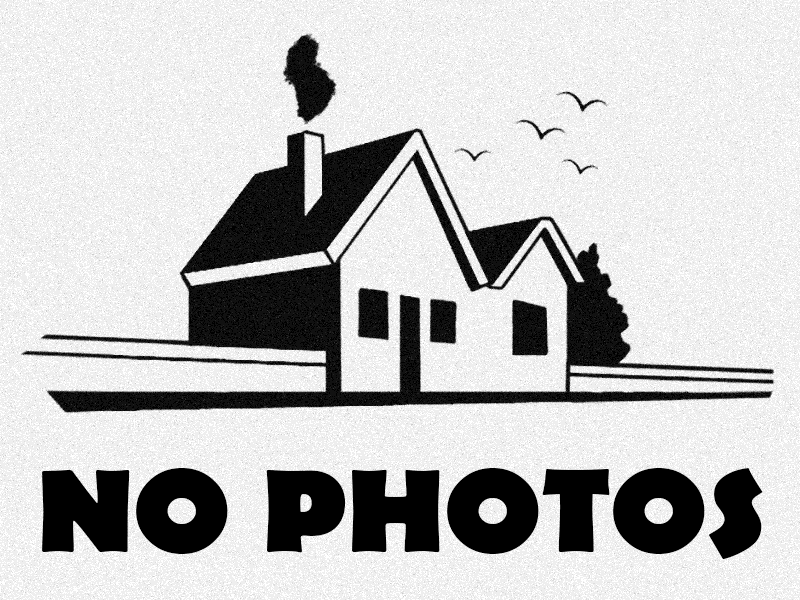4112 PINE RIDGE LN, Weston
$568,000 USD 3 2
Pictures
Map

Contact us
Schedule Tour
| Address | 4112 PINE RIDGE LN, Weston |
| Building Name | SECTORS 9 AND 10-PARCEL G |
| Type of Property | Single Family Residence |
| Property Style | R30-No Pool / No Water |
| Price | $568,000 |
| Previous Price | $595,000 (23 days ago) |
| Sold on | 6th October, 2025 |
| Sold Price | $550,000 |
| Property Status | Closed |
| MLS Number | A11795196 |
| Bedrooms Number | 3 |
| Full Bathrooms Number | 2 |
| Living Area | 1588 |
| Lot Size | 3503 |
| Year Built | 1998 |
| Garage Spaces Number | 2 |
| Folio Number | 504030080720 |
| Zoning Information | R-3 |
| Days on Market | 161 |
Detailed Description: AMPLE 3 BEDROOMS 2 BATHS VILLA. DINING ROOM, GREAT LIVING / FAMILY ROOM. LARGE KITCHEN FULL OF LIGHT AND NICE BREAKFAST AREA. COZY MASTER BEDROOM, MASTER BATHROOM, AND WALK-IN CLOSET. TWO MORE BEDROOMS SERVED BY A BATHROOM. COVERED PATIO, TWO-CAR GARAGE. GATED COMMUNITY
Internet
Pets Allowed
Property added to favorites
Loan
Mortgage
Expert
Hide
Address Information
| State | Florida |
| City | Weston |
| County | Broward County |
| Zip Code | 33331 |
| Address | 4112 PINE RIDGE LN |
| Section | 30 |
| Zip Code (4 Digits) | 5030 |
Financial Information
| Price | $568,000 |
| Price per Foot | $0 |
| Previous Price | $595,000 |
| Sold on | 6th October, 2025 |
| Sold Price | $550,000 |
| Folio Number | 504030080720 |
| Association Fee Paid | Quarterly |
| Association Fee | $644 |
| Tax Amount | $9,852 |
| Tax Year | 2024 |
| Terms of Sale | Cash |
| Type of Contingencies | 3rd Party Approval |
Full Descriptions
| Detailed Description | AMPLE 3 BEDROOMS 2 BATHS VILLA. DINING ROOM, GREAT LIVING / FAMILY ROOM. LARGE KITCHEN FULL OF LIGHT AND NICE BREAKFAST AREA. COZY MASTER BEDROOM, MASTER BATHROOM, AND WALK-IN CLOSET. TWO MORE BEDROOMS SERVED BY A BATHROOM. COVERED PATIO, TWO-CAR GARAGE. GATED COMMUNITY |
| Property View | Garden |
| Design Description | Attached, One Story, Twin Homes |
| Roof Description | Curved / S-Tile Roof |
| Floor Description | Ceramic Floor |
| Interior Features | First Floor Entry, Walk-In Closet (s), Attic, Great Room |
| Furnished Information | Unfurnished |
| Equipment Appliances | Dishwasher, Disposal, Dryer, Electric Water Heater, Microwave, Electric Range, Refrigerator, Washer |
| Cooling Description | Electric |
| Heating Description | Electric |
| Water Description | Municipal Water |
| Sewer Description | Public Sewer |
| Parking Description | Driveway, No Rv / Boats, No Trucks / Trailers |
| Pet Restrictions | More Than 20 Lbs |
Property parameters
| Bedrooms Number | 3 |
| Full Baths Number | 2 |
| Living Area | 1588 |
| Lot Size | 3503 |
| Zoning Information | R-3 |
| Year Built | 1998 |
| Type of Property | Single Family Residence |
| Style | R30-No Pool / No Water |
| Building Name | SECTORS 9 AND 10-PARCEL G |
| Development Name | SECTORS 9 AND 10-PARCEL G,The Ridges |
| Construction Type | CBS Construction,Stone |
| Garage Spaces Number | 2 |
| Listed with | CasaMagna Realty LLC |
