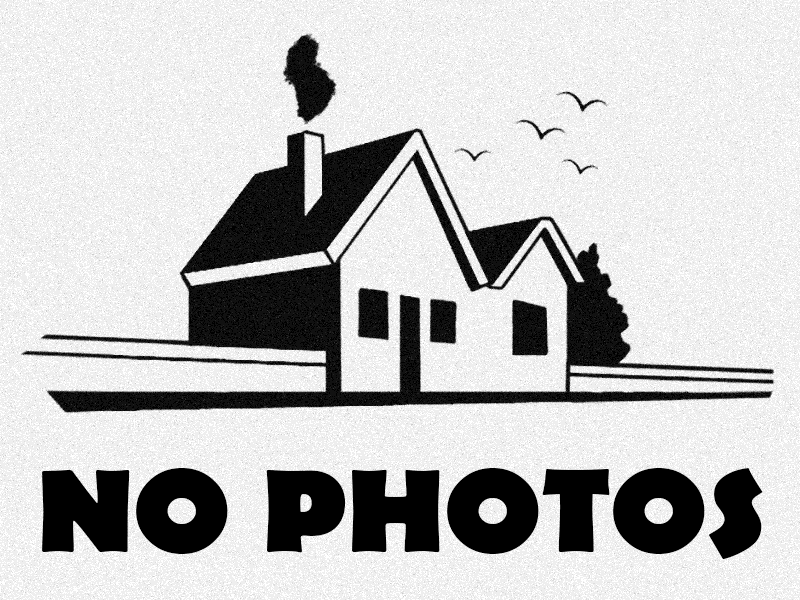7806 NORTH WEST 68TH AVE, Tamarac
$569,999 USD 4 3
Pictures
Map

Contact us
Schedule Tour
| Address | 7806 NORTH WEST 68TH AVE, Tamarac |
| Building Name | HEATHGATE 2ND ADD |
| Type of Property | Single Family Residence |
| Property Style | R30-No Pool / No Water |
| Price | $569,999 |
| Sold on | 6th September, 2025 |
| Sold Price | $569,999 |
| Property Status | Closed |
| MLS Number | A11847951 |
| Bedrooms Number | 4 |
| Full Bathrooms Number | 3 |
| Living Area | 2024 |
| Lot Size | 6000 |
| Year Built | 2025 |
| Folio Number | 494103090300 |
| Zoning Information | RE |
| Days on Market | 216 |
Detailed Description: Welcome home! This 2025 brand new construction 4 bedroom and 3 full bath home has all the bells and whistles. With a unique design split floor plan the home has 2 master suites. The modern custom interior will surely wow any buyer. With egress hurricane impact windows, brand new roof, electrical, and plumbing, all of the hard work has been done. Freshly manicured lawn with automatic sprinkler system completes the homes curb appeal. With over 2000 sq.ft of living area, the floors are draped in porcelain tiles. The custom designed sleek kitchen is ravished with quartz countertops and black stainless steel appliances. Spa quality touches added in each bathroom. The backyard is large enough to fit a pool, play area, or both. Show today!
Internet
Pets Allowed
Property added to favorites
Loan
Mortgage
Expert
Hide
Address Information
| State | Florida |
| City | Tamarac |
| County | Broward County |
| Zip Code | 33321 |
| Address | 7806 NORTH WEST 68TH AVE |
| Zip Code (4 Digits) | 4914 |
Financial Information
| Price | $569,999 |
| Price per Foot | $0 |
| Sold on | 6th September, 2025 |
| Sold Price | $569,999 |
| Folio Number | 494103090300 |
| Tax Amount | $820 |
| Tax Year | 2024 |
| Terms of Sale | Conventional |
| Type of Contingencies | No Contingencies |
Full Descriptions
| Detailed Description | Welcome home! This 2025 brand new construction 4 bedroom and 3 full bath home has all the bells and whistles. With a unique design split floor plan the home has 2 master suites. The modern custom interior will surely wow any buyer. With egress hurricane impact windows, brand new roof, electrical, and plumbing, all of the hard work has been done. Freshly manicured lawn with automatic sprinkler system completes the homes curb appeal. With over 2000 sq.ft of living area, the floors are draped in porcelain tiles. The custom designed sleek kitchen is ravished with quartz countertops and black stainless steel appliances. Spa quality touches added in each bathroom. The backyard is large enough to fit a pool, play area, or both. Show today! |
| Property View | Garden |
| Design Description | Detached, One Story |
| Roof Description | Shingle |
| Floor Description | Tile |
| Interior Features | First Floor Entry, Utility Room / Laundry |
| Exterior Features | Room For Pool |
| Furnished Information | Unfurnished |
| Equipment Appliances | Dishwasher, Disposal, Dryer, Microwave, Refrigerator, Washer |
| Cooling Description | Central Air |
| Heating Description | Central |
| Water Description | Municipal Water |
| Sewer Description | Public Sewer |
| Parking Description | Driveway |
| Pet Restrictions | Yes |
Property parameters
| Bedrooms Number | 4 |
| Full Baths Number | 3 |
| Living Area | 2024 |
| Lot Size | 6000 |
| Zoning Information | RE |
| Year Built | 2025 |
| Type of Property | Single Family Residence |
| Style | R30-No Pool / No Water |
| Building Name | HEATHGATE 2ND ADD |
| Development Name | HEATHGATE 2ND ADD |
| Construction Type | Concrete Block Construction |
| Street Direction | North West |
| Listed with | Wharton Realty Group, LLC |
