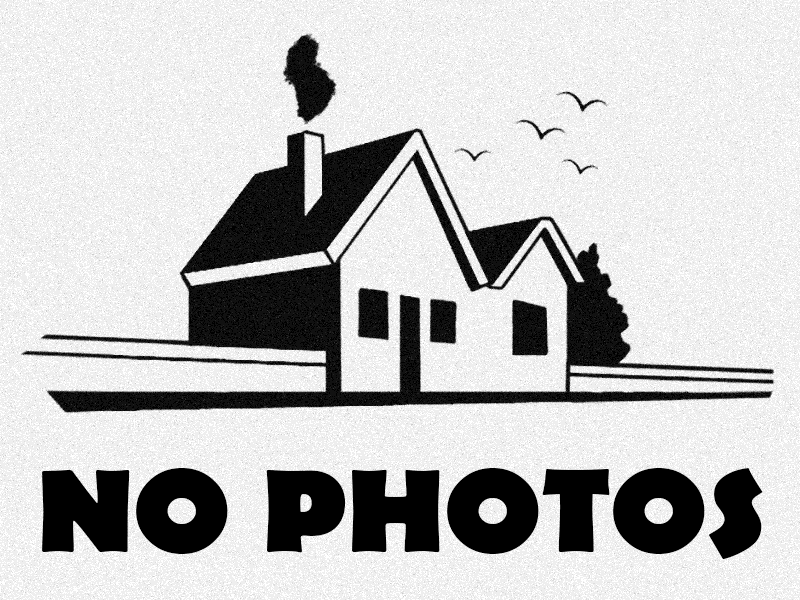9550 NORTH WEST 32ND CT, Sunrise
$584,000 USD 3 2
Pictures
Map

Contact us
Schedule Tour
| Address | 9550 NORTH WEST 32ND CT, Sunrise |
| Building Name | WELLEBY UNIT EIGHT |
| Type of Property | Single Family Residence |
| Property Style | Pool Only |
| Price | $584,000 |
| Previous Price | $589,000 (16 days ago) |
| Sold on | 1st July, 2025 |
| Sold Price | $570,000 |
| Property Status | Closed |
| MLS Number | A11778993 |
| Bedrooms Number | 3 |
| Full Bathrooms Number | 2 |
| Living Area | 1853 |
| Lot Size | 7000 |
| Year Built | 1979 |
| Garage Spaces Number | 2 |
| Folio Number | 494120151570 |
| Zoning Information | RS-5 |
| Days on Market | 99 |
Detailed Description: Step into this inviting 3/2 pool home that blends everyday comfort with thoughtful features throughout. The sparkling resurfaced pool sets the stage for sunny days and easy outdoor entertaining, while the elegant paver driveway and leaf-guard gutters add curb appeal and everyday convenience. The spacious 2-car garage includes generous storage and a built-in workbench—perfect for projects, hobbies, or extra space. Inside, the primary suite features a walk-in closet with excellent storage and easily fits a king-size bed. The two additional bedrooms are well-sized and queen-bed friendly. With an open layout, abundant natural light, and a backyard designed for relaxed living, this home is ready to be enjoyed.
Internet
Pets Allowed
Property added to favorites
Loan
Mortgage
Expert
Hide
Address Information
| State | Florida |
| City | Sunrise |
| County | Broward County |
| Zip Code | 33351 |
| Address | 9550 NORTH WEST 32ND CT |
| Section | 20 |
| Zip Code (4 Digits) | 7107 |
Financial Information
| Price | $584,000 |
| Price per Foot | $0 |
| Previous Price | $589,000 |
| Sold on | 1st July, 2025 |
| Sold Price | $570,000 |
| Folio Number | 494120151570 |
| Association Fee Paid | Quarterly |
| Association Fee | $51 |
| Tax Amount | $3,078 |
| Tax Year | 2024 |
| Terms of Sale | Conventional |
| Type of Contingencies | Financing |
Full Descriptions
| Detailed Description | Step into this inviting 3/2 pool home that blends everyday comfort with thoughtful features throughout. The sparkling resurfaced pool sets the stage for sunny days and easy outdoor entertaining, while the elegant paver driveway and leaf-guard gutters add curb appeal and everyday convenience. The spacious 2-car garage includes generous storage and a built-in workbench—perfect for projects, hobbies, or extra space. Inside, the primary suite features a walk-in closet with excellent storage and easily fits a king-size bed. The two additional bedrooms are well-sized and queen-bed friendly. With an open layout, abundant natural light, and a backyard designed for relaxed living, this home is ready to be enjoyed. |
| How to Reach | GPS |
| Property View | Garden |
| Design Description | Attached, One Story |
| Roof Description | Shingle |
| Floor Description | Carpet, Tile |
| Interior Features | First Floor Entry, Florida Room |
| Furnished Information | Unfurnished |
| Equipment Appliances | Refrigerator |
| Pool Description | In Ground, Concrete |
| Cooling Description | Central Air |
| Heating Description | None |
| Water Description | Municipal Water |
| Sewer Description | Public Sewer |
| Parking Description | Circular Driveway, Driveway |
| Pet Restrictions | Yes |
Property parameters
| Bedrooms Number | 3 |
| Full Baths Number | 2 |
| Living Area | 1853 |
| Lot Size | 7000 |
| Zoning Information | RS-5 |
| Year Built | 1979 |
| Type of Property | Single Family Residence |
| Style | Pool Only |
| Building Name | WELLEBY UNIT EIGHT |
| Development Name | WELLEBY UNIT EIGHT |
| Construction Type | Slab Construction,Stucco |
| Street Direction | North West |
| Garage Spaces Number | 2 |
| Listed with | The Bloemhof Group LLC |
