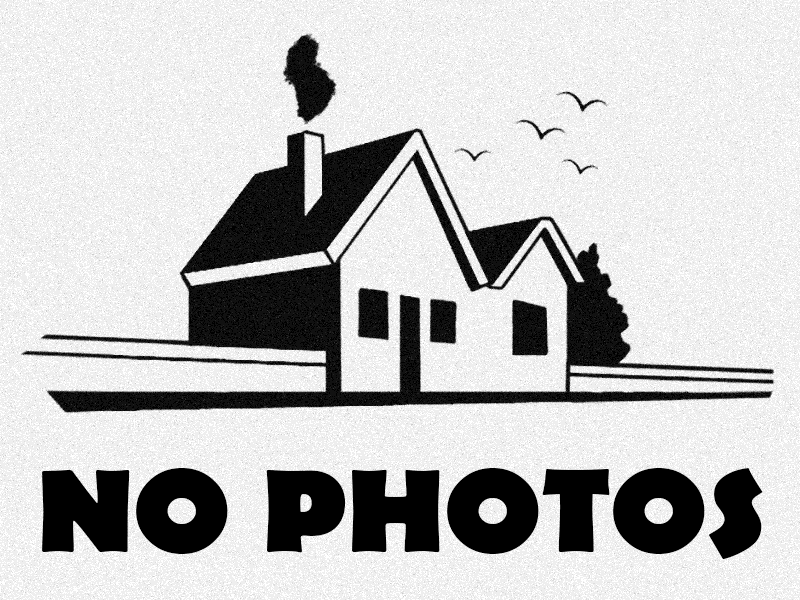13182 NORTH WEST 11TH CT, Sunrise
$760,000 USD 4 2.5
Pictures
Map

Contact us
Schedule Tour
| Address | 13182 NORTH WEST 11TH CT, Sunrise |
| Building Name | NEW ORLEANS LAKESITES |
| Type of Property | Single Family Residence |
| Property Style | Pool Only |
| Price | $760,000 |
| Sold on | 21st May, 2025 |
| Sold Price | $740,000 |
| Property Status | Closed |
| MLS Number | A11775582 |
| Bedrooms Number | 4 |
| Full Bathrooms Number | 2 |
| Half Bathrooms Number | 1 |
| Living Area | 2298 |
| Lot Size | 9350 |
| Year Built | 1995 |
| Garage Spaces Number | 2 |
| Folio Number | 494035030090 |
| Zoning Information | RS-3 |
| Days on Market | 105 |
Detailed Description: Your Dream Home 4Bed / 2.5 Open and Split Floorplan and Pool. Indoor / outdoor living seamlessly blend. Step inside a spacious living / dining area, super for gatherings. Space flows effortlessly to private pool area. The heart of the home is a generously sized family room and kitchen combo. Primary suite offers a retreat on one side, while the additional 3 bedrooms and guest bathroom are on opposite side. One of these versatile rooms even features a built-in desk and a Murphy bed, ideal for guests and home office. Seperate interior laundry room and tons of storage cabinets and racks in garage. Spacious side yard for many uses. NEWER ROOF 2022. Enjoy the ease of being next to a community park with a fun-filled splashpad, playground, and more–perfect for active families. This isn’t just a house; it’s a lifestyle.
Internet
Pets Allowed
Property added to favorites
Loan
Mortgage
Expert
Hide
Address Information
| State | Florida |
| City | Sunrise |
| County | Broward County |
| Zip Code | 33323 |
| Address | 13182 NORTH WEST 11TH CT |
| Section | 35 |
| Zip Code (4 Digits) | 3901 |
Financial Information
| Price | $760,000 |
| Price per Foot | $0 |
| Sold on | 21st May, 2025 |
| Sold Price | $740,000 |
| Folio Number | 494035030090 |
| Association Fee Paid | Monthly |
| Association Fee | $126 |
| Tax Amount | $5,055 |
| Tax Year | 2024 |
| Terms of Sale | Conventional |
| Type of Contingencies | Pending Inspections |
Full Descriptions
| Detailed Description | Your Dream Home 4Bed / 2.5 Open and Split Floorplan and Pool. Indoor / outdoor living seamlessly blend. Step inside a spacious living / dining area, super for gatherings. Space flows effortlessly to private pool area. The heart of the home is a generously sized family room and kitchen combo. Primary suite offers a retreat on one side, while the additional 3 bedrooms and guest bathroom are on opposite side. One of these versatile rooms even features a built-in desk and a Murphy bed, ideal for guests and home office. Seperate interior laundry room and tons of storage cabinets and racks in garage. Spacious side yard for many uses. NEWER ROOF 2022. Enjoy the ease of being next to a community park with a fun-filled splashpad, playground, and more–perfect for active families. This isn’t just a house; it’s a lifestyle. |
| Property View | Garden |
| Design Description | Attached, One Story |
| Roof Description | Barrel Roof |
| Floor Description | Tile |
| Interior Features | First Floor Entry, Built-in Features, Closet Cabinetry, Pantry, Split Bedroom, Volume Ceilings, Walk-In Cl |
| Furnished Information | Unfurnished |
| Equipment Appliances | Dishwasher, Disposal, Dryer, Electric Water Heater, Ice Maker, Microwave, Electric Range, Refrigerator, Self Cleaning Oven, Washer |
| Pool Description | In Ground |
| Cooling Description | Ceiling Fan (s), Central Air |
| Heating Description | Central |
| Water Description | Municipal Water |
| Sewer Description | Public Sewer |
| Parking Description | Driveway, Paver Block |
| Pet Restrictions | Yes |
Property parameters
| Bedrooms Number | 4 |
| Full Baths Number | 2 |
| Half Baths Number | 1 |
| Living Area | 2298 |
| Lot Size | 9350 |
| Zoning Information | RS-3 |
| Year Built | 1995 |
| Type of Property | Single Family Residence |
| Style | Pool Only |
| Building Name | NEW ORLEANS LAKESITES |
| Development Name | NEW ORLEANS LAKESITES |
| Construction Type | CBS Construction |
| Street Direction | North West |
| Garage Spaces Number | 2 |
| Listed with | EXP Realty LLC |
