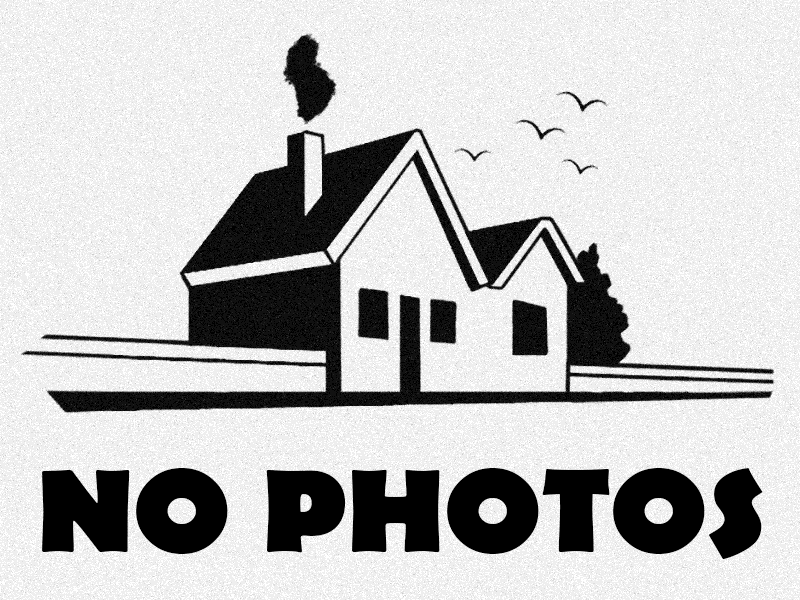6461 SOUTH WEST 134TH DR, Pinecrest
$1,885,000 USD 3 3
Pictures
Map

Contact us
Schedule Tour
| Address | 6461 SOUTH WEST 134TH DR, Pinecrest |
| Building Name | DEVONWOOD |
| Type of Property | Single Family Residence |
| Property Style | Pool Only |
| Price | $1,885,000 |
| Sold on | 5th May, 2025 |
| Sold Price | $1,900,000 |
| Property Status | Closed |
| MLS Number | A11766916 |
| Bedrooms Number | 3 |
| Full Bathrooms Number | 3 |
| Living Area | 3189 |
| Lot Size | 23349 |
| Year Built | 1964 |
| Folio Number | 20-50-13-023-0320 |
| Zoning Information | 2200 |
| Days on Market | 115 |
Detailed Description: This architecturally unique Tropical Modern home in Pinecrest’s Devonwood neighborhood is perched on a hill in a peaceful, hammock forest-like setting. A clerestory above 20’vaulted ceilings and window wall allows for abundant natural light. A wood stairway and front entry open to a great room with a modern conversation pit and hanging fireplace with patina finish. A spiral staircase leads to a spacious upper-level open loft with treetop views – perfect for home office. Other areas have high volume 9-10’ceilings. The split plan layout with 3 bedrooms and 3 full baths offers privacy and functionality. The attached 2-car carport w / storage converts easily to a garage or addition for a 4th bedroom—plans available. The large lot includes a wonderful garden-surrounded pool and fenced backyard.
Internet
Pets Allowed
Property added to favorites
Loan
Mortgage
Expert
Hide
Address Information
| State | Florida |
| City | Pinecrest |
| County | Miami-Dade County |
| Zip Code | 33156 |
| Address | 6461 SOUTH WEST 134TH DR |
| Section | 13 |
| Zip Code (4 Digits) | 7046 |
Financial Information
| Price | $1,885,000 |
| Price per Foot | $0 |
| Sold on | 5th May, 2025 |
| Sold Price | $1,900,000 |
| Folio Number | 20-50-13-023-0320 |
| Association Fee Paid | Annually |
| Association Fee | $250 |
| Tax Amount | $21,808 |
| Tax Year | 2024 |
| Terms of Sale | Conventional |
| Type of Contingencies | 3rd Party Approval |
Full Descriptions
| Detailed Description | This architecturally unique Tropical Modern home in Pinecrest’s Devonwood neighborhood is perched on a hill in a peaceful, hammock forest-like setting. A clerestory above 20’vaulted ceilings and window wall allows for abundant natural light. A wood stairway and front entry open to a great room with a modern conversation pit and hanging fireplace with patina finish. A spiral staircase leads to a spacious upper-level open loft with treetop views – perfect for home office. Other areas have high volume 9-10’ceilings. The split plan layout with 3 bedrooms and 3 full baths offers privacy and functionality. The attached 2-car carport w / storage converts easily to a garage or addition for a 4th bedroom—plans available. The large lot includes a wonderful garden-surrounded pool and fenced backyard. |
| Property View | Pool |
| Design Description | Detached, One Story |
| Roof Description | Shingle |
| Floor Description | Concrete, Other, Tile |
| Interior Features | First Floor Entry, Other, Split Bedroom, Vaulted Ceiling (s), Volume Ceilings, Walk-In Closet (s), Loft, Util |
| Exterior Features | Lighting |
| Furnished Information | Unfurnished |
| Equipment Appliances | Dishwasher, Disposal, Dryer, Electric Water Heater, Electric Range, Refrigerator, Self Cleaning Oven, Washer |
| Pool Description | In Ground |
| Cooling Description | Central Air, Electric |
| Heating Description | Central, Electric |
| Water Description | Municipal Water |
| Sewer Description | Septic Tank |
| Parking Description | Attached Carport, Driveway |
| Pet Restrictions | Yes |
Property parameters
| Bedrooms Number | 3 |
| Full Baths Number | 3 |
| Living Area | 3189 |
| Lot Size | 23349 |
| Zoning Information | 2200 |
| Year Built | 1964 |
| Type of Property | Single Family Residence |
| Style | Pool Only |
| Building Name | DEVONWOOD |
| Development Name | DEVONWOOD |
| Construction Type | CBS Construction |
| Street Direction | South West |
| Listed with | Coldwell Banker Realty |
