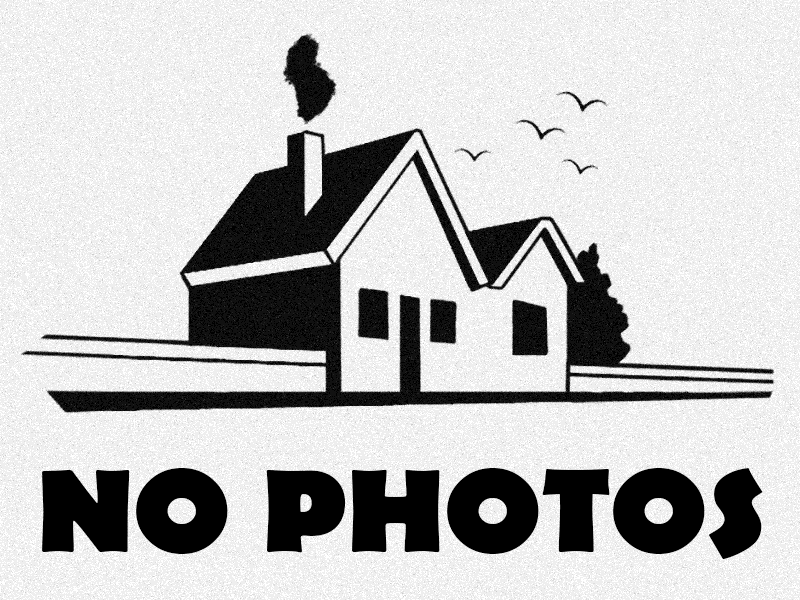8941 SOUTH WEST 176TH ST, Palmetto Bay
$850,000 USD 4 2
Pictures
Map

Contact us
Schedule Tour
| Address | 8941 SOUTH WEST 176TH ST, Palmetto Bay |
| Building Name | PINEWOOD ESTATES SECOND A |
| Type of Property | Single Family Residence |
| Property Style | Pool Only |
| Price | $850,000 |
| Previous Price | $890,000 (7 days ago) |
| Sold on | 10th July, 2025 |
| Sold Price | $805,000 |
| Property Status | Closed |
| MLS Number | A11784337 |
| Bedrooms Number | 4 |
| Full Bathrooms Number | 2 |
| Living Area | 2196 |
| Lot Size | 15360 |
| Year Built | 1974 |
| Garage Spaces Number | 2 |
| Folio Number | 33-50-33-030-0130 |
| Zoning Information | 2100 |
| Days on Market | 93 |
Detailed Description: Welcome to classic charm. This 4 bedroom 2 bathroom floor plan offers the perfect spaces for everyone. Meticulously maintained and cared for over 4 decades with lots of love. Drive up your expansive driveway and into an oversized garage. Delight in the outdoors and enjoy a game of ball in your expansive backyard or have fun under the sun in your screened-in pool area. All generous-sized bedrooms offer a walk-in closet and both bathrooms have access to the pool and patio. With a blend of retro flair and timeless appeal, this property beckons visionaries and enthusiasts alike. Envision a stunning renovation, blending modern luxuries with nostalgic character, or cherish the property’s authentic vintage essence. Roof is 2017 and windows have accordion shutters. Prime location in desirable Palmetto Bay.
Internet
Property added to favorites
Loan
Mortgage
Expert
Hide
Address Information
| State | Florida |
| City | Palmetto Bay |
| County | Miami-Dade County |
| Zip Code | 33157 |
| Address | 8941 SOUTH WEST 176TH ST |
| Section | 33 |
| Zip Code (4 Digits) | 5844 |
Financial Information
| Price | $850,000 |
| Price per Foot | $0 |
| Previous Price | $890,000 |
| Sold on | 10th July, 2025 |
| Sold Price | $805,000 |
| Folio Number | 33-50-33-030-0130 |
| Tax Amount | $4,583 |
| Tax Year | 2024 |
| Terms of Sale | Conventional |
| Type of Contingencies | No Contingencies |
Full Descriptions
| Detailed Description | Welcome to classic charm. This 4 bedroom 2 bathroom floor plan offers the perfect spaces for everyone. Meticulously maintained and cared for over 4 decades with lots of love. Drive up your expansive driveway and into an oversized garage. Delight in the outdoors and enjoy a game of ball in your expansive backyard or have fun under the sun in your screened-in pool area. All generous-sized bedrooms offer a walk-in closet and both bathrooms have access to the pool and patio. With a blend of retro flair and timeless appeal, this property beckons visionaries and enthusiasts alike. Envision a stunning renovation, blending modern luxuries with nostalgic character, or cherish the property’s authentic vintage essence. Roof is 2017 and windows have accordion shutters. Prime location in desirable Palmetto Bay. |
| Property View | Other, Pool |
| Design Description | Detached, One Story, Other |
| Roof Description | Shingle |
| Floor Description | Tile |
| Interior Features | First Floor Entry, Family Room, Utility Room / Laundry |
| Exterior Features | Fruit Trees |
| Furnished Information | Unfurnished |
| Equipment Appliances | Dishwasher, Dryer, Electric Water Heater, Electric Range, Refrigerator, Washer |
| Pool Description | In Ground, Screen Enclosure |
| Cooling Description | Ceiling Fan (s), Central Air |
| Heating Description | Central |
| Water Description | Municipal Water |
| Sewer Description | Septic Tank |
| Parking Description | Driveway |
Property parameters
| Bedrooms Number | 4 |
| Full Baths Number | 2 |
| Living Area | 2196 |
| Lot Size | 15360 |
| Zoning Information | 2100 |
| Year Built | 1974 |
| Type of Property | Single Family Residence |
| Style | Pool Only |
| Building Name | PINEWOOD ESTATES SECOND A |
| Development Name | PINEWOOD ESTATES SECOND A |
| Construction Type | Concrete Block Construction |
| Street Direction | South West |
| Garage Spaces Number | 2 |
| Listed with | RE/MAX Advance Realty |
