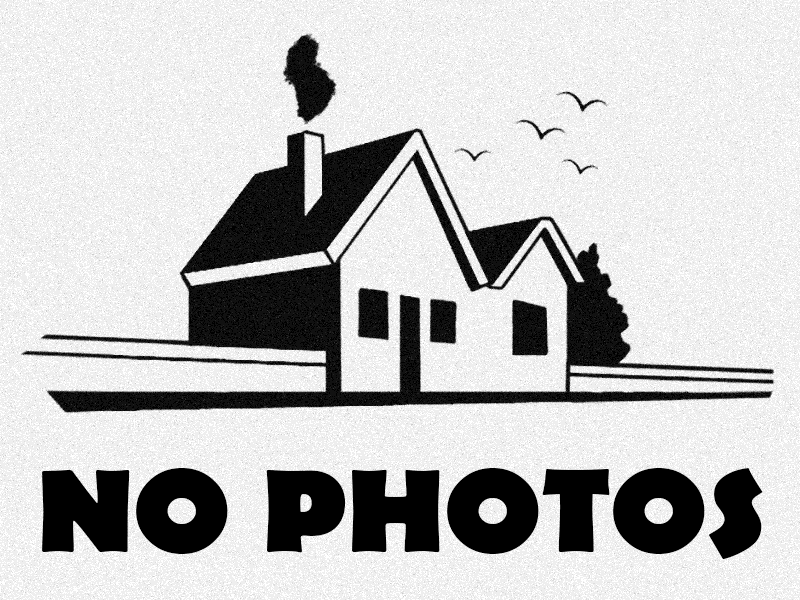11308 SOUTH WEST 112TH CIR LN N, Miami
$485,000 USD 2 2
Pictures
Map

Contact us
Schedule Tour
| Address | 11308 SOUTH WEST 112TH CIR LN N, Miami |
| Building Name | KILLIAN PINES TOWNHOUSES |
| Type of Property | Single Family Residence |
| Property Style | R30-No Pool / No Water |
| Price | $485,000 |
| Previous Price | $495,000 (5 days ago) |
| Sold on | 11th July, 2025 |
| Sold Price | $480,000 |
| Property Status | Closed |
| MLS Number | A11811096 |
| Bedrooms Number | 2 |
| Full Bathrooms Number | 2 |
| Living Area | 1080 |
| Lot Size | 2632 |
| Year Built | 1977 |
| Folio Number | 30-50-07-023-0260 |
| Zoning Information | 2800 |
| Days on Market | 49 |
Detailed Description: Welcome to this beautifully updated 2-bedroom, 2-bath townhome located in the desirable Killian Pines neighborhood! Step inside to discover brand-new wood laminate flooring that adds warmth and style throughout. The spacious living area boasts soaring ceilings and abundant natural light, creating a bright and airy atmosphere. The kitchen is a true showstopper, featuring a modern farmhouse sink, stainless steel appliances, and a Chicago-style brick backsplash that adds a touch of urban charm. Impact windows and doors offer peace of mind and energy efficiency. Enjoy indoor-outdoor living with a lovely backyard perfect for entertaining guests or relaxing in your private oasis. This move-in-ready home combines comfort, style, and convenience in one of Miami’s most sought-after communities.
Internet
Pets Allowed
Property added to favorites
Loan
Mortgage
Expert
Hide
Address Information
| State | Florida |
| City | Miami |
| County | Miami-Dade County |
| Zip Code | 33176 |
| Address | 11308 SOUTH WEST 112TH CIR LN N |
| Section | 7 |
| Zip Code (4 Digits) | 8429 |
Financial Information
| Price | $485,000 |
| Price per Foot | $0 |
| Previous Price | $495,000 |
| Sold on | 11th July, 2025 |
| Sold Price | $480,000 |
| Folio Number | 30-50-07-023-0260 |
| Association Fee Paid | Monthly |
| Association Fee | $63 |
| Tax Amount | $7,878 |
| Tax Year | 2024 |
| Terms of Sale | Conventional |
| Type of Contingencies | No Contingencies |
Full Descriptions
| Detailed Description | Welcome to this beautifully updated 2-bedroom, 2-bath townhome located in the desirable Killian Pines neighborhood! Step inside to discover brand-new wood laminate flooring that adds warmth and style throughout. The spacious living area boasts soaring ceilings and abundant natural light, creating a bright and airy atmosphere. The kitchen is a true showstopper, featuring a modern farmhouse sink, stainless steel appliances, and a Chicago-style brick backsplash that adds a touch of urban charm. Impact windows and doors offer peace of mind and energy efficiency. Enjoy indoor-outdoor living with a lovely backyard perfect for entertaining guests or relaxing in your private oasis. This move-in-ready home combines comfort, style, and convenience in one of Miami’s most sought-after communities. |
| Property View | None |
| Design Description | Attached, One Story |
| Roof Description | Shingle |
| Interior Features | First Floor Entry, Vaulted Ceiling (s), Walk-In Closet (s), No Additional Rooms |
| Furnished Information | Unfurnished |
| Equipment Appliances | Dishwasher, Disposal, Dryer, Microwave, Electric Range, Washer |
| Cooling Description | Ceiling Fan (s), Central Air |
| Heating Description | Central |
| Water Description | Municipal Water |
| Sewer Description | Public Sewer |
| Parking Description | Additional Spaces Available, Driveway |
| Pet Restrictions | Restrictions Or Possible Restrictions |
Property parameters
| Bedrooms Number | 2 |
| Full Baths Number | 2 |
| Living Area | 1080 |
| Lot Size | 2632 |
| Zoning Information | 2800 |
| Year Built | 1977 |
| Type of Property | Single Family Residence |
| Style | R30-No Pool / No Water |
| Building Name | KILLIAN PINES TOWNHOUSES |
| Development Name | KILLIAN PINES TOWNHOUSES |
| Construction Type | CBS Construction |
| Street Direction | South West |
| Listed with | Global Vanguard International, LLC. |
