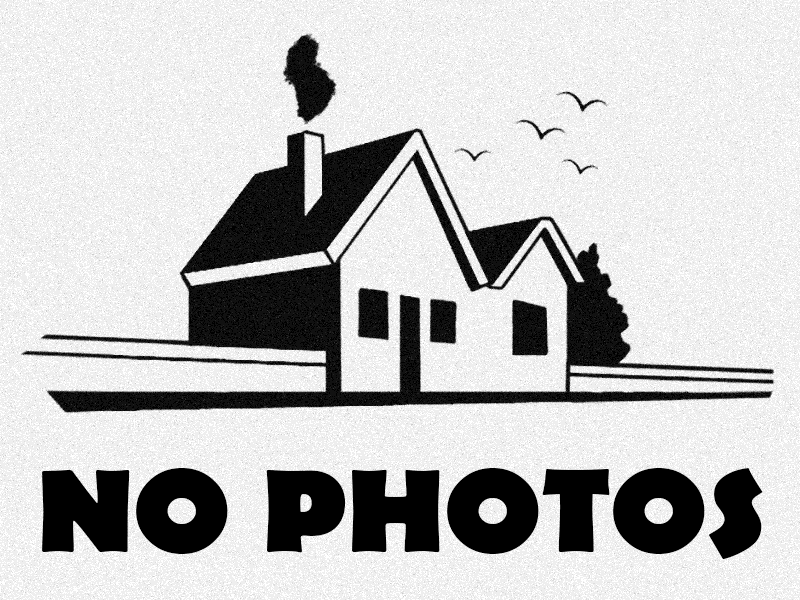2642 SOUTH EAST 24 CT, Homestead
$621,190 USD 3 2.5
Pictures
Map

Contact us
Schedule Tour
| Address | 2642 SOUTH EAST 24 CT, Homestead |
| Building Name | Altamira GranadaCollection |
| Type of Property | Single Family Residence |
| Property Style | R30-No Pool / No Water |
| Price | $621,190 |
| Sold on | 14th July, 2025 |
| Sold Price | $626,190 |
| Property Status | Closed |
| MLS Number | A11780225 |
| Bedrooms Number | 3 |
| Full Bathrooms Number | 2 |
| Half Bathrooms Number | 1 |
| Living Area | 2161 |
| Lot Size | 4000 |
| Year Built | 2025 |
| Garage Spaces Number | 2 |
| Zoning Information | RESIDENTIAL |
| Days on Market | 99 |
Detailed Description: This new two-story home is a modern take on a classic design. The first floor offers a chef-ready kitchen overlooking a sprawling Great Room with backyard access, along with a private den ideal for at-home work. Upstairs are two secondary bedrooms and an owner’s suite with a generously sized walk-in closet and en-suite bathroom. Completing the layout is a two-car garage for versatile storage space.
Internet
Pets Allowed
Property added to favorites
Loan
Mortgage
Expert
Hide
Address Information
| State | Florida |
| City | Homestead |
| County | Miami-Dade County |
| Zip Code | 33035 |
| Address | 2642 SOUTH EAST 24 CT |
Financial Information
| Price | $621,190 |
| Price per Foot | $0 |
| Sold on | 14th July, 2025 |
| Sold Price | $626,190 |
| Association Fee Paid | Monthly |
| Association Fee | $357 |
| Tax Amount | $9,815 |
| Tax Year | 2025 |
| Terms of Sale | Cash |
| Type of Contingencies | No Contingencies |
Full Descriptions
| Detailed Description | This new two-story home is a modern take on a classic design. The first floor offers a chef-ready kitchen overlooking a sprawling Great Room with backyard access, along with a private den ideal for at-home work. Upstairs are two secondary bedrooms and an owner’s suite with a generously sized walk-in closet and en-suite bathroom. Completing the layout is a two-car garage for versatile storage space. |
| Property View | None |
| Design Description | Detached, Two Story |
| Roof Description | Barrel Roof |
| Floor Description | Ceramic Floor |
| Interior Features | First Floor Entry, Den / Library / Office, Great Room |
| Exterior Features | None |
| Furnished Information | Unfurnished |
| Equipment Appliances | Dishwasher, Electric Water Heater, Ice Maker, Microwave, Electric Range, Refrigerator |
| Cooling Description | Central Air |
| Heating Description | Central |
| Water Description | Municipal Water |
| Sewer Description | Public Sewer |
| Parking Description | Driveway |
| Pet Restrictions | Restrictions Or Possible Restrictions |
Property parameters
| Bedrooms Number | 3 |
| Full Baths Number | 2 |
| Half Baths Number | 1 |
| Living Area | 2161 |
| Lot Size | 4000 |
| Zoning Information | RESIDENTIAL |
| Year Built | 2025 |
| Type of Property | Single Family Residence |
| Style | R30-No Pool / No Water |
| Model Name | Oviedo |
| Building Name | Altamira GranadaCollection |
| Development Name | Altamira GranadaCollection |
| Construction Type | Concrete Block Construction |
| Street Direction | South East |
| Garage Spaces Number | 2 |
| Listed with | Lennar Realty Inc |
