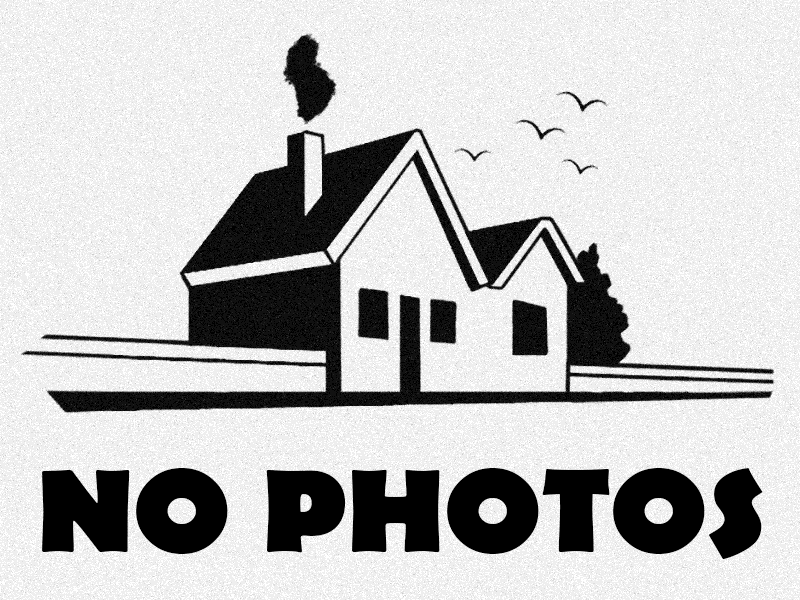7470 SIMMS ST, Hollywood
$499,000 USD 3 2
Pictures
Map

Contact us
Schedule Tour
| Address | 7470 SIMMS ST, Hollywood |
| Building Name | DRIFTWOOD ESTATES NO 3 |
| Type of Property | Single Family Residence |
| Property Style | R30-No Pool / No Water |
| Price | $499,000 |
| Previous Price | $520,000 (4 days ago) |
| Sold on | 13th July, 2025 |
| Sold Price | $475,000 |
| Property Status | Closed |
| MLS Number | A11775245 |
| Bedrooms Number | 3 |
| Full Bathrooms Number | 2 |
| Living Area | 1458 |
| Lot Size | 6301 |
| Year Built | 1979 |
| Folio Number | 514103060380 |
| Zoning Information | RS-6 |
| Days on Market | 106 |
Detailed Description: This is the one—buyers, don’t miss out! Welcome to this charming and move-in-ready home featuring three spacious bedrooms and two full bathrooms, offering the ideal balance of comfort and functionality for everyday living. The open-concept family room flows seamlessly into the dining area, creating a warm and inviting space that’s perfect for gatherings. Enjoy the convenience of an indoor laundry room and durable tile flooring throughout. Step outside to a beautifully designed backyard with a covered patio—perfect for entertaining and enjoying summer evenings. More than just a home, this is a lifestyle waiting for its next chapter. Easy to show—and the seller is offering a 1% concession toward the buyer’s closing costs! Don’t miss your chance to make this lovely home your own!
Internet
Pets Allowed
Property added to favorites
Loan
Mortgage
Expert
Hide
Address Information
| State | Florida |
| City | Hollywood |
| County | Broward County |
| Zip Code | 33024 |
| Address | 7470 SIMMS ST |
| Zip Code (4 Digits) | 2724 |
Financial Information
| Price | $499,000 |
| Price per Foot | $0 |
| Previous Price | $520,000 |
| Sold on | 13th July, 2025 |
| Sold Price | $475,000 |
| Folio Number | 514103060380 |
| Tax Amount | $9,307 |
| Tax Year | 2024 |
| Terms of Sale | Conventional |
| Type of Contingencies | Pending Inspections |
Full Descriptions
| Detailed Description | This is the one—buyers, don’t miss out! Welcome to this charming and move-in-ready home featuring three spacious bedrooms and two full bathrooms, offering the ideal balance of comfort and functionality for everyday living. The open-concept family room flows seamlessly into the dining area, creating a warm and inviting space that’s perfect for gatherings. Enjoy the convenience of an indoor laundry room and durable tile flooring throughout. Step outside to a beautifully designed backyard with a covered patio—perfect for entertaining and enjoying summer evenings. More than just a home, this is a lifestyle waiting for its next chapter. Easy to show—and the seller is offering a 1% concession toward the buyer’s closing costs! Don’t miss your chance to make this lovely home your own! |
| How to Reach | Google maps or ware |
| Property View | Garden |
| Design Description | Attached, One Story |
| Roof Description | Shingle |
| Floor Description | Ceramic Floor, Tile |
| Interior Features | First Floor Entry, Pantry, Attic, Great Room, Utility Room / Laundry |
| Exterior Features | Lighting, Room For Pool |
| Furnished Information | Unfurnished |
| Equipment Appliances | Dishwasher, Microwave, Electric Range, Refrigerator |
| Cooling Description | Ceiling Fan (s), Central Air |
| Heating Description | Central |
| Water Description | Municipal Water |
| Sewer Description | Public Sewer |
| Parking Description | Covered, Driveway |
| Pet Restrictions | Restrictions Or Possible Restrictions |
Property parameters
| Bedrooms Number | 3 |
| Full Baths Number | 2 |
| Living Area | 1458 |
| Lot Size | 6301 |
| Zoning Information | RS-6 |
| Year Built | 1979 |
| Type of Property | Single Family Residence |
| Style | R30-No Pool / No Water |
| Building Name | DRIFTWOOD ESTATES NO 3 |
| Development Name | DRIFTWOOD ESTATES NO 3 |
| Construction Type | Concrete Block Construction,CBS Construction |
| Listed with | Luxe Properties |
