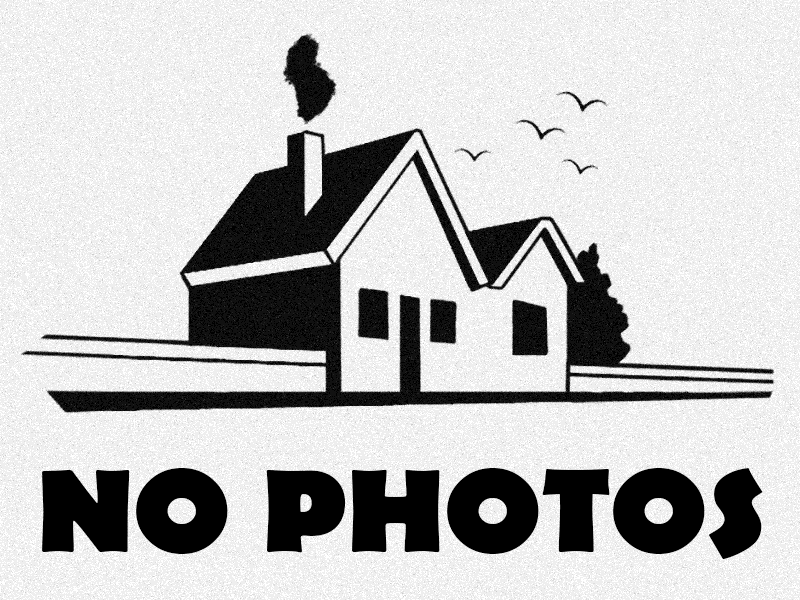14100 LANGLEY PL, Davie
$534,900 USD 3 2.5
Pictures
Map

Contact us
Schedule Tour
| Address | 14100 LANGLEY PL, Davie |
| Building Name | Shenandoah |
| Type of Property | Single Family Residence |
| Property Style | R30-No Pool / No Water |
| Price | $534,900 |
| Sold on | 11th July, 2025 |
| Sold Price | $535,000 |
| Property Status | Closed |
| MLS Number | A11813160 |
| Bedrooms Number | 3 |
| Full Bathrooms Number | 2 |
| Half Bathrooms Number | 1 |
| Living Area | 1217 |
| Lot Size | 4076 |
| Year Built | 1989 |
| Garage Spaces Number | 1 |
| Folio Number | 504010070240 |
| Zoning Information | PRD-3.8 |
| Days on Market | 46 |
Detailed Description: Spacious corner lot within the Shenandoah community, this renovated two-story residence offers a blend of luxury and charm. 3 bedrooms and 2.5 bathrooms, features vaulted ceilings and an open-concept layout that invites natural light to the living spaces. A chef-inspired kitchen adorned with quartz countertops, stainless steel appliances, and contemporary cabinets. The flow into the dining and living areas creates an ideal setting for entertaining. The master suite is complete with a spa-like bathroom and ample closet space. Two additional bedrooms perfect for family, guests, or an office. 2 distinct outdoor entertainment areas surrounded by landscaping and a sprinkler system. Impact windows and doors and an electric car charging station. Low HOA fees and A + schools, shopping, and dining.
Internet
Property added to favorites
Loan
Mortgage
Expert
Hide
Address Information
| State | Florida |
| City | Davie |
| County | Broward County |
| Zip Code | 33325 |
| Address | 14100 LANGLEY PL |
| Section | 10 |
| Zip Code (4 Digits) | 6413 |
Financial Information
| Price | $534,900 |
| Price per Foot | $0 |
| Sold on | 11th July, 2025 |
| Sold Price | $535,000 |
| Folio Number | 504010070240 |
| Association Fee Paid | Monthly |
| Association Fee | $133 |
| Tax Amount | $4,884 |
| Tax Year | 2024 |
| Terms of Sale | Conventional |
| Type of Contingencies | Pending Inspections |
Full Descriptions
| Detailed Description | Spacious corner lot within the Shenandoah community, this renovated two-story residence offers a blend of luxury and charm. 3 bedrooms and 2.5 bathrooms, features vaulted ceilings and an open-concept layout that invites natural light to the living spaces. A chef-inspired kitchen adorned with quartz countertops, stainless steel appliances, and contemporary cabinets. The flow into the dining and living areas creates an ideal setting for entertaining. The master suite is complete with a spa-like bathroom and ample closet space. Two additional bedrooms perfect for family, guests, or an office. 2 distinct outdoor entertainment areas surrounded by landscaping and a sprinkler system. Impact windows and doors and an electric car charging station. Low HOA fees and A + schools, shopping, and dining. |
| Property View | None |
| Design Description | Attached, Two Story |
| Roof Description | Shingle |
| Floor Description | Tile, Vinyl |
| Interior Features | First Floor Entry, Walk-In Closet (s), Den / Library / Office |
| Furnished Information | Unfurnished |
| Equipment Appliances | Dishwasher, Disposal, Dryer, Electric Water Heater, Microwave, Electric Range, Refrigerator |
| Cooling Description | Ceiling Fan (s), Central Air |
| Heating Description | Central |
| Water Description | Municipal Water |
| Sewer Description | Public Sewer |
| Parking Description | Driveway, Electric Vehicle Charging Station (s), Guest |
Property parameters
| Bedrooms Number | 3 |
| Full Baths Number | 2 |
| Half Baths Number | 1 |
| Living Area | 1217 |
| Lot Size | 4076 |
| Zoning Information | PRD-3.8 |
| Year Built | 1989 |
| Type of Property | Single Family Residence |
| Style | R30-No Pool / No Water |
| Building Name | Shenandoah |
| Development Name | Shenandoah |
| Construction Type | Concrete Block Construction |
| Garage Spaces Number | 1 |
| Listed with | Golden Tower Realty Group LLC |
